3923 Piedmont Terrace, Medford, OR 97504
Local realty services provided by:Better Homes and Gardens Real Estate Equinox
3923 Piedmont Terrace,Medford, OR 97504
$1,500,000
- 4 Beds
- 5 Baths
- 4,145 sq. ft.
- Single family
- Active
Listed by: carrie dahle, scott lewis541-488-6979
Office: john l. scott ashland
MLS#:220211090
Source:OR_SOMLS
Price summary
- Price:$1,500,000
- Price per sq. ft.:$361.88
About this home
Breathtaking panoramic valley views set the stage for this elegant East Medford home, perfectly situated on a flat, usable half-acre. Thoughtfully designed for both comfort and entertaining, it features soaring ceilings, a dramatic entry with sweeping staircase, and a wall of windows that flood the home with natural light. The spacious kitchen offers an island, walk-in pantry, and butler's pantry with wet bar, while the large dining area is ideal for gatherings. With 4 bedrooms plus an office and a bonus/media room, there's room for everyone. The luxurious primary suite is a true retreat with a spa-like bath and walk-in closet. Outside, enjoy the stunning views from a resort-style pool and spa with cascading waterfall, outdoor kitchen, and beautifully landscaped grounds. A fenced garden area is perfect for growing your own vegetables or creating a private outdoor sanctuary. A detached 3-car garage complements the attached 2-car, providing abundant space for vehicles and storage.
Contact an agent
Home facts
- Year built:2000
- Listing ID #:220211090
- Added:112 day(s) ago
- Updated:February 10, 2026 at 04:06 PM
Rooms and interior
- Bedrooms:4
- Total bathrooms:5
- Full bathrooms:3
- Half bathrooms:2
- Living area:4,145 sq. ft.
Heating and cooling
- Cooling:Central Air
- Heating:Forced Air, Natural Gas
Structure and exterior
- Roof:Composition
- Year built:2000
- Building area:4,145 sq. ft.
- Lot area:0.52 Acres
Schools
- High school:Check with District
- Middle school:Check with District
- Elementary school:Check with District
Utilities
- Water:Public
- Sewer:Public Sewer
Finances and disclosures
- Price:$1,500,000
- Price per sq. ft.:$361.88
- Tax amount:$13,845 (2025)
New listings near 3923 Piedmont Terrace
- Open Sat, 12 to 2pmNew
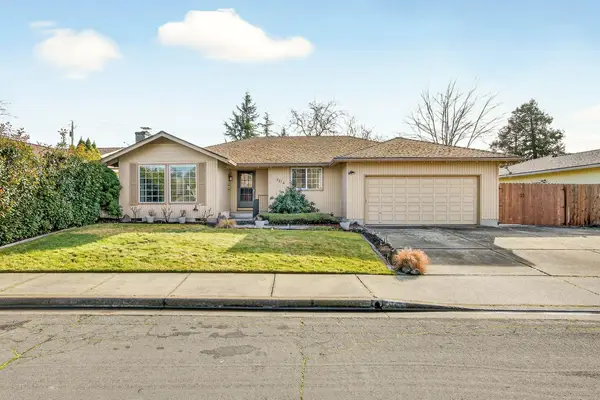 $399,000Active3 beds 2 baths1,522 sq. ft.
$399,000Active3 beds 2 baths1,522 sq. ft.3216 Century Way, Medford, OR 97504
MLS# 220215186Listed by: SARAH SHERMAN REAL ESTATE - Open Sat, 11:30am to 2pmNew
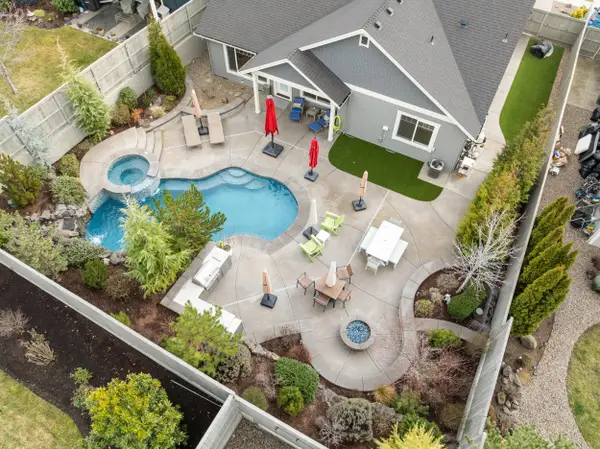 $899,000Active3 beds 2 baths2,022 sq. ft.
$899,000Active3 beds 2 baths2,022 sq. ft.4035 Crystal Springs Drive, Medford, OR 97504
MLS# 220215194Listed by: RE/MAX INTEGRITY - New
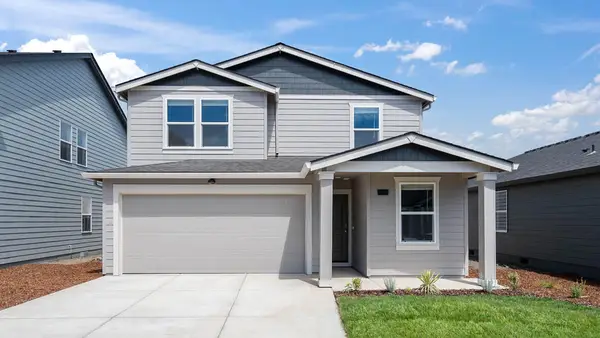 $439,995Active4 beds 3 baths1,860 sq. ft.
$439,995Active4 beds 3 baths1,860 sq. ft.223 Darlington Street, Medford, OR 97501
MLS# 220215165Listed by: D.R. HORTON, INC.-PORTLAND - New
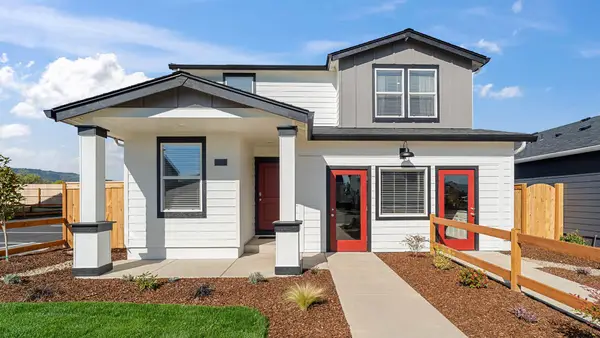 $444,995Active4 beds 3 baths1,860 sq. ft.
$444,995Active4 beds 3 baths1,860 sq. ft.247 Darlington Street, Medford, OR 97501
MLS# 220215169Listed by: D.R. HORTON, INC.-PORTLAND - New
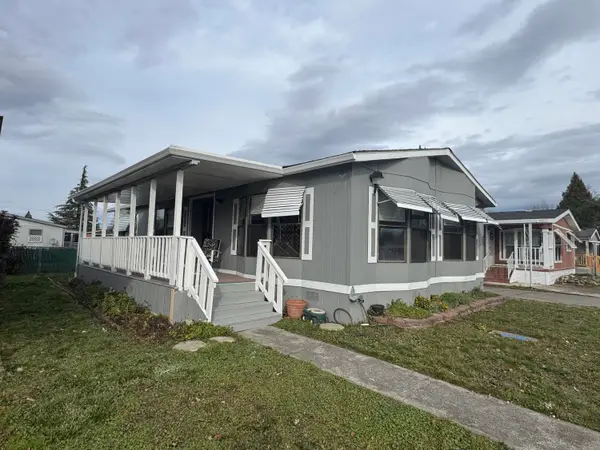 $116,000Active2 beds 2 baths1,224 sq. ft.
$116,000Active2 beds 2 baths1,224 sq. ft.650 Hedy Jayne, Medford, OR 97501
MLS# 220215161Listed by: MORE REALTY - Open Sat, 12 to 1pmNew
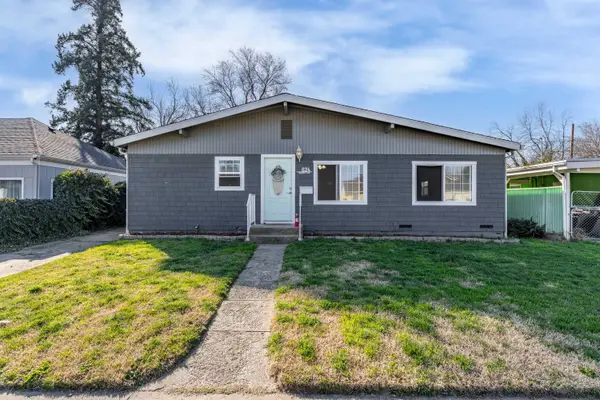 $325,000Active3 beds 1 baths1,229 sq. ft.
$325,000Active3 beds 1 baths1,229 sq. ft.624 S Ivy Street, Medford, OR 97501
MLS# 220215025Listed by: RE/MAX INTEGRITY GRANTS PASS - New
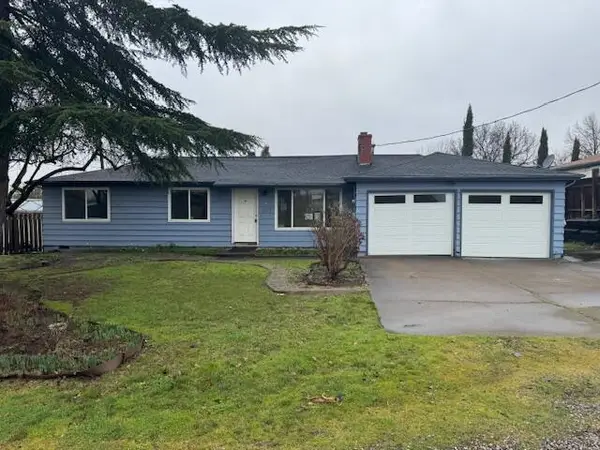 $330,000Active3 beds 2 baths1,430 sq. ft.
$330,000Active3 beds 2 baths1,430 sq. ft.2473 Corona Avenue, Medford, OR 97504
MLS# 220215156Listed by: REALTY SERVICES TEAM - New
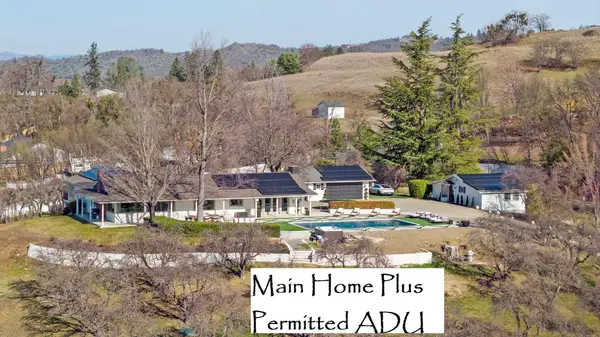 $1,500,000Active3 beds 3 baths2,985 sq. ft.
$1,500,000Active3 beds 3 baths2,985 sq. ft.3320 N Foothill Road, Medford, OR 97504
MLS# 220215142Listed by: JOHN L. SCOTT MEDFORD 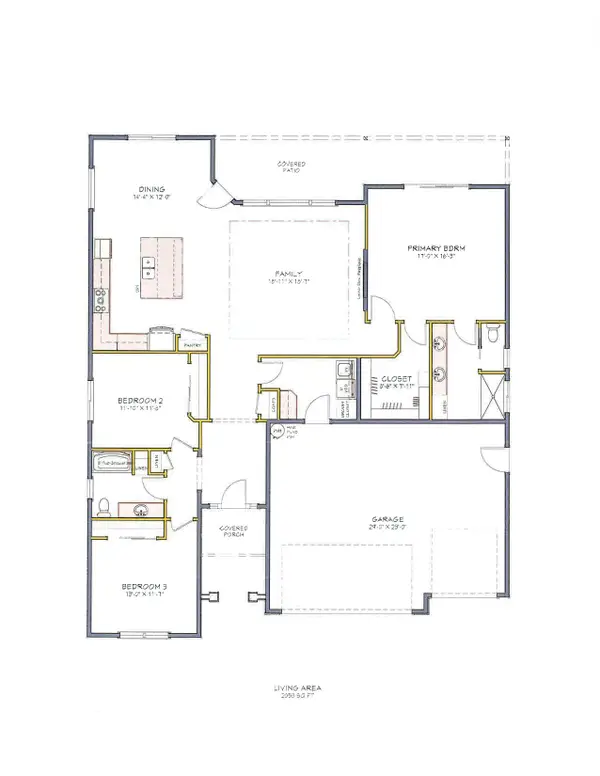 $669,000Pending3 beds 2 baths2,053 sq. ft.
$669,000Pending3 beds 2 baths2,053 sq. ft.2857 Caldera Lane, Medford, OR 97504
MLS# 220215144Listed by: JOHN L. SCOTT MEDFORD- New
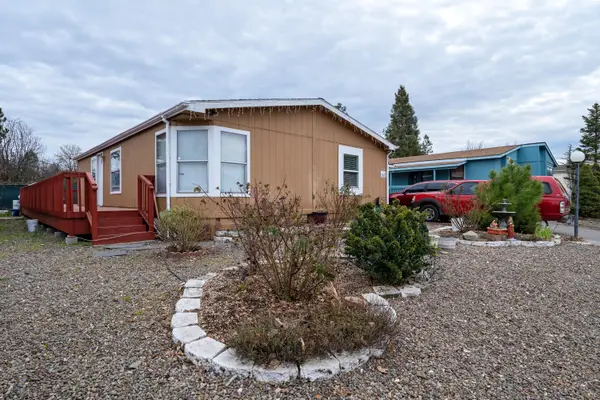 $110,000Active3 beds 2 baths1,080 sq. ft.
$110,000Active3 beds 2 baths1,080 sq. ft.958 Mindy Sue, Medford, OR 97501
MLS# 220215135Listed by: RE/MAX PLATINUM

