4002 Dry Creek Road, Medford, OR 97504
Local realty services provided by:Better Homes and Gardens Real Estate Equinox
4002 Dry Creek Road,Medford, OR 97504
$1,335,000
- 4 Beds
- 5 Baths
- 4,022 sq. ft.
- Single family
- Active
Listed by: tammie st clair
Office: keller williams realty southern oregon
MLS#:220201572
Source:OR_SOMLS
Price summary
- Price:$1,335,000
- Price per sq. ft.:$331.92
About this home
VIEWS VIEWS VIEWS! This private, gated East Medford home offers 4,022 sqft of main home living with breathtaking sunsets and panoramic vistas. The 3-bed, 4-bath with additional office layout. A large balcony and spacious covered patio offer room for entertaining. The 2-car garage and additional RV garage feature vaulted ceilings for abundant storage options. Inside, discover elegant hardwood floors, tray ceilings, and a chef's kitchen with pantry, double ovens, and stainless-steel appliances. The owner's suite is a sanctuary with huge west-facing windows showcasing stunning Rogue Valley views, a private balcony, climate control, hot tub, fireplace, sauna, and built-in wall safe. Lower floor bedrooms both have their own bathrooms and doors to the outside. Great for guests. Outside is a swimming pool with large island, 2 fire pits, plus separate 400 sqft 1 bed, 1 full bath ADU, a barn/spacious workshop. Fenced and cross-fenced, making it turnkey for livestock or horses.
Contact an agent
Home facts
- Year built:2004
- Listing ID #:220201572
- Added:268 day(s) ago
- Updated:February 13, 2026 at 03:25 PM
Rooms and interior
- Bedrooms:4
- Total bathrooms:5
- Full bathrooms:4
- Half bathrooms:1
- Living area:4,022 sq. ft.
Heating and cooling
- Cooling:Central Air
- Heating:Forced Air, Propane
Structure and exterior
- Roof:Composition
- Year built:2004
- Building area:4,022 sq. ft.
- Lot area:16.25 Acres
Schools
- High school:North Medford High
- Middle school:Hedrick Middle
- Elementary school:Abraham Lincoln Elem
Utilities
- Water:Well
- Sewer:Septic Tank
Finances and disclosures
- Price:$1,335,000
- Price per sq. ft.:$331.92
- Tax amount:$9,527 (2024)
New listings near 4002 Dry Creek Road
- New
 $472,990Active3 beds 3 baths1,743 sq. ft.
$472,990Active3 beds 3 baths1,743 sq. ft.3669 Luchu Street #111, Medford, OR 97504
MLS# 220215279Listed by: NEW HOME STAR OREGON, LLC - New
 $40,000Active2 beds 1 baths938 sq. ft.
$40,000Active2 beds 1 baths938 sq. ft.3431 S Pacific Highway #SPC 38, Medford, OR 97501
MLS# 220215289Listed by: JOHN L. SCOTT MEDFORD - Open Sat, 12 to 2pmNew
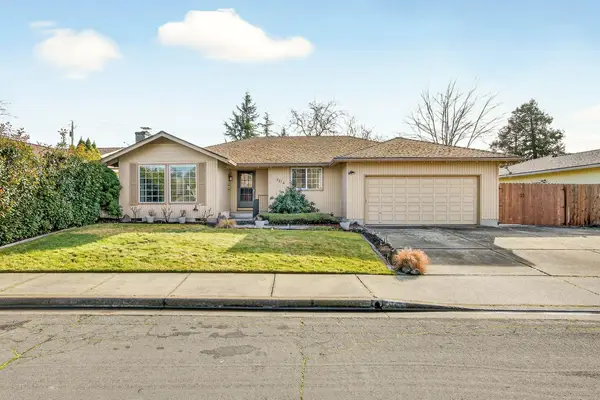 $399,000Active3 beds 2 baths1,522 sq. ft.
$399,000Active3 beds 2 baths1,522 sq. ft.3216 Century Way, Medford, OR 97504
MLS# 220215186Listed by: SARAH SHERMAN REAL ESTATE - Open Sat, 11:30am to 2pmNew
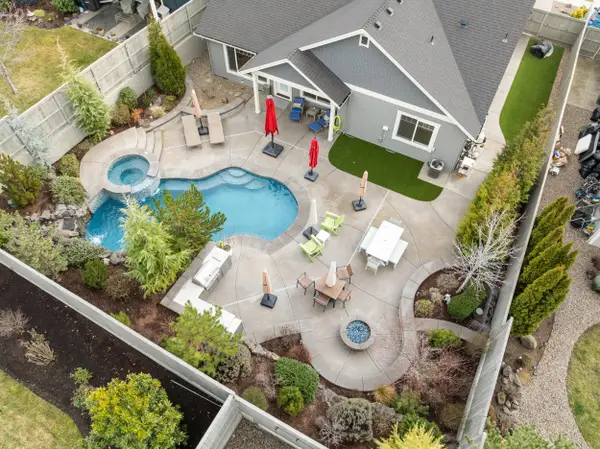 $899,000Active3 beds 2 baths2,022 sq. ft.
$899,000Active3 beds 2 baths2,022 sq. ft.4035 Crystal Springs Drive, Medford, OR 97504
MLS# 220215194Listed by: RE/MAX INTEGRITY - New
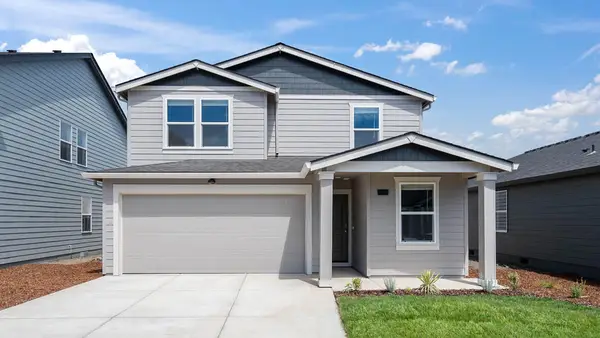 $439,995Active4 beds 3 baths1,860 sq. ft.
$439,995Active4 beds 3 baths1,860 sq. ft.223 Darlington Street, Medford, OR 97501
MLS# 220215165Listed by: D.R. HORTON, INC.-PORTLAND - New
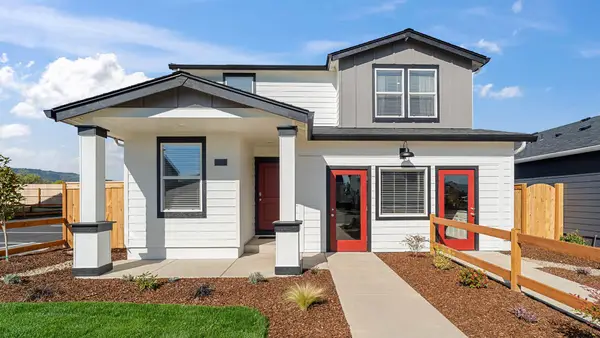 $444,995Active4 beds 3 baths1,860 sq. ft.
$444,995Active4 beds 3 baths1,860 sq. ft.247 Darlington Street, Medford, OR 97501
MLS# 220215169Listed by: D.R. HORTON, INC.-PORTLAND - New
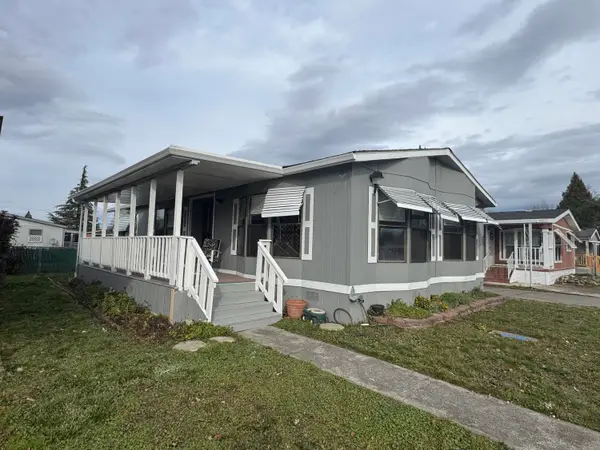 $116,000Active2 beds 2 baths1,224 sq. ft.
$116,000Active2 beds 2 baths1,224 sq. ft.650 Hedy Jayne, Medford, OR 97501
MLS# 220215161Listed by: MORE REALTY - Open Sat, 12 to 1pmNew
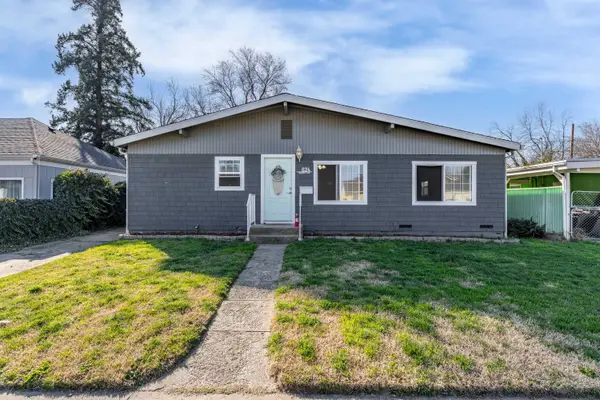 $325,000Active3 beds 1 baths1,229 sq. ft.
$325,000Active3 beds 1 baths1,229 sq. ft.624 S Ivy Street, Medford, OR 97501
MLS# 220215025Listed by: RE/MAX INTEGRITY GRANTS PASS - New
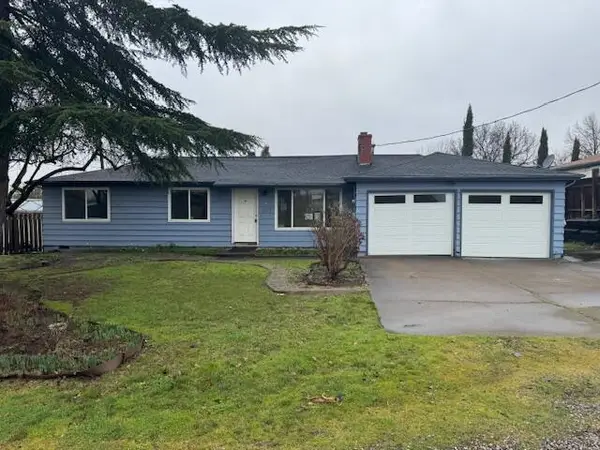 $330,000Active3 beds 2 baths1,430 sq. ft.
$330,000Active3 beds 2 baths1,430 sq. ft.2473 Corona Avenue, Medford, OR 97504
MLS# 220215156Listed by: REALTY SERVICES TEAM - New
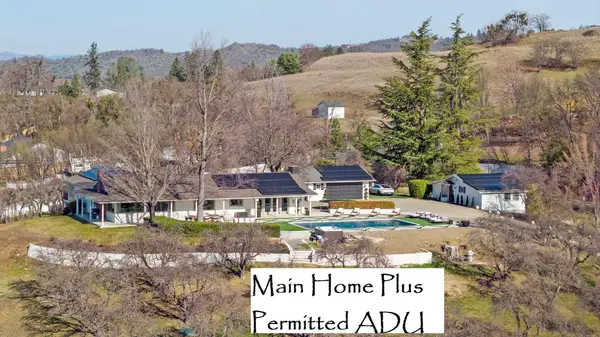 $1,500,000Active3 beds 3 baths2,985 sq. ft.
$1,500,000Active3 beds 3 baths2,985 sq. ft.3320 N Foothill Road, Medford, OR 97504
MLS# 220215142Listed by: JOHN L. SCOTT MEDFORD

