4050 Royal Crest Road, Medford, OR 97504
Local realty services provided by:Better Homes and Gardens Real Estate Equinox
4050 Royal Crest Road,Medford, OR 97504
$1,599,000
- 3 Beds
- 3 Baths
- 3,124 sq. ft.
- Single family
- Active
Listed by: martin outdoor property group, chris martinTeam@martinoutdoorproperties.com
Office: john l. scott medford
MLS#:220205944
Source:OR_SOMLS
Price summary
- Price:$1,599,000
- Price per sq. ft.:$511.84
About this home
Located between Ashland and Medford, 4050 Royal Crest sits in one of the region's most desirable rural areas. The centerpiece of this 34-acre property is a custom farmhouse-style home that is full of character, with warm finishes and multiple living and dining spaces. The updated kitchen features a large island, great views and professional-grade appliances. The primary suite features vaulted ceilings with wood beams, a woodstove, incredible views, and a large private bathroom. Designed for indoor-outdoor living, the home opens to a brick patio, pergola, custom pool, and mature landscaping. Outbuildings include a three-car garage with additional utility spaces and a rustic barn with charming upstairs guest quarters. Currently a producing pear orchard, the irrigated land is primed for vineyard conversion, equestrian use, or as a small ranch. Gravity pressurized TID Water Rights. A rare blend of location, infrastructure, and potential, all framed by panoramic views of the Rogue Valley.
Contact an agent
Home facts
- Year built:1982
- Listing ID #:220205944
- Added:211 day(s) ago
- Updated:February 13, 2026 at 03:25 PM
Rooms and interior
- Bedrooms:3
- Total bathrooms:3
- Full bathrooms:2
- Half bathrooms:1
- Living area:3,124 sq. ft.
Heating and cooling
- Cooling:Central Air, Heat Pump, Whole House Fan, Zoned
- Heating:Electric, Forced Air, Heat Pump, Wood
Structure and exterior
- Roof:Composition
- Year built:1982
- Building area:3,124 sq. ft.
- Lot area:34.3 Acres
Schools
- High school:Phoenix High
- Middle school:Talent Middle
- Elementary school:Orchard Hill Elem
Utilities
- Water:Cistern, Well
- Sewer:Septic Tank, Standard Leach Field
Finances and disclosures
- Price:$1,599,000
- Price per sq. ft.:$511.84
- Tax amount:$7,354 (2024)
New listings near 4050 Royal Crest Road
- New
 $472,990Active3 beds 3 baths1,743 sq. ft.
$472,990Active3 beds 3 baths1,743 sq. ft.3669 Luchu Street #111, Medford, OR 97504
MLS# 220215279Listed by: NEW HOME STAR OREGON, LLC - New
 $40,000Active2 beds 1 baths938 sq. ft.
$40,000Active2 beds 1 baths938 sq. ft.3431 S Pacific Highway #SPC 38, Medford, OR 97501
MLS# 220215289Listed by: JOHN L. SCOTT MEDFORD - Open Sat, 12 to 2pmNew
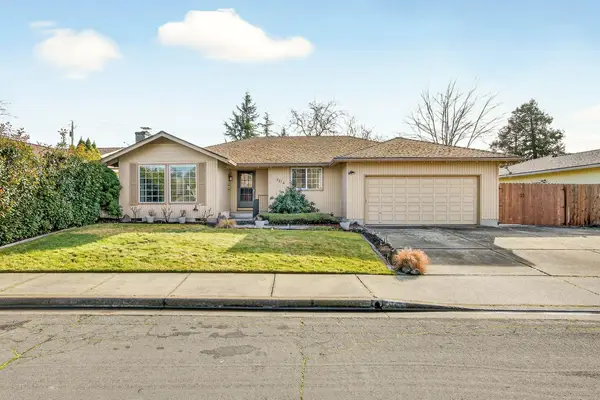 $399,000Active3 beds 2 baths1,522 sq. ft.
$399,000Active3 beds 2 baths1,522 sq. ft.3216 Century Way, Medford, OR 97504
MLS# 220215186Listed by: SARAH SHERMAN REAL ESTATE - Open Sat, 11:30am to 2pmNew
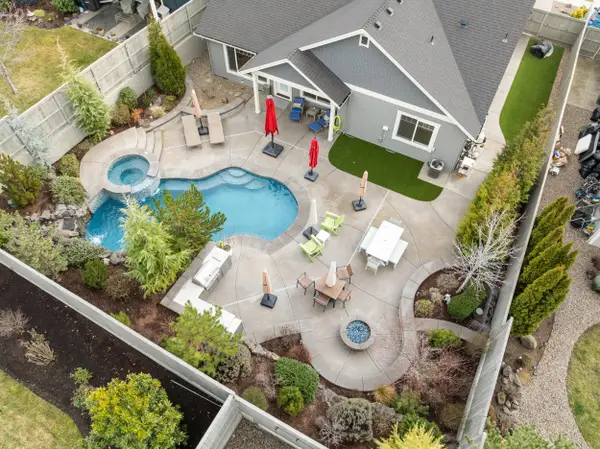 $899,000Active3 beds 2 baths2,022 sq. ft.
$899,000Active3 beds 2 baths2,022 sq. ft.4035 Crystal Springs Drive, Medford, OR 97504
MLS# 220215194Listed by: RE/MAX INTEGRITY - New
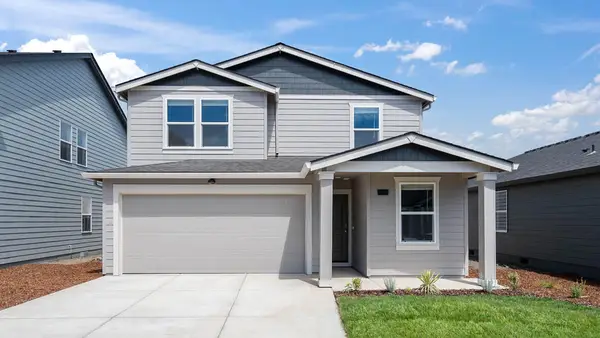 $439,995Active4 beds 3 baths1,860 sq. ft.
$439,995Active4 beds 3 baths1,860 sq. ft.223 Darlington Street, Medford, OR 97501
MLS# 220215165Listed by: D.R. HORTON, INC.-PORTLAND - New
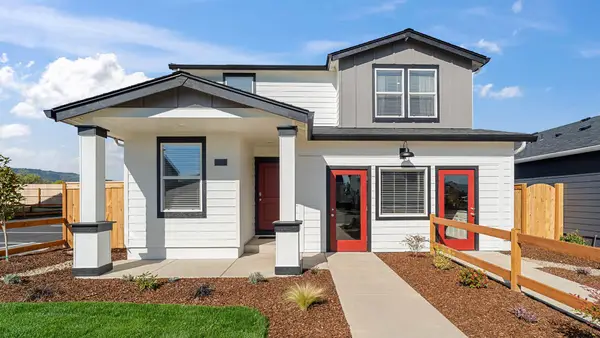 $444,995Active4 beds 3 baths1,860 sq. ft.
$444,995Active4 beds 3 baths1,860 sq. ft.247 Darlington Street, Medford, OR 97501
MLS# 220215169Listed by: D.R. HORTON, INC.-PORTLAND - New
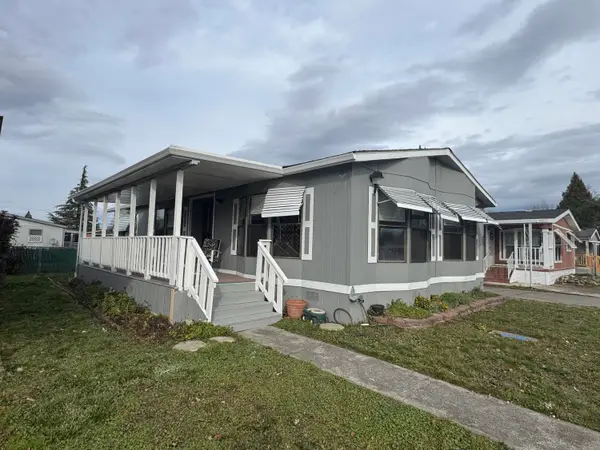 $116,000Active2 beds 2 baths1,224 sq. ft.
$116,000Active2 beds 2 baths1,224 sq. ft.650 Hedy Jayne, Medford, OR 97501
MLS# 220215161Listed by: MORE REALTY - Open Sat, 12 to 1pmNew
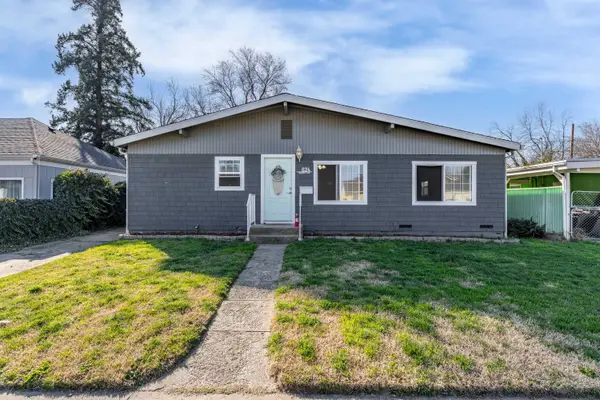 $325,000Active3 beds 1 baths1,229 sq. ft.
$325,000Active3 beds 1 baths1,229 sq. ft.624 S Ivy Street, Medford, OR 97501
MLS# 220215025Listed by: RE/MAX INTEGRITY GRANTS PASS - New
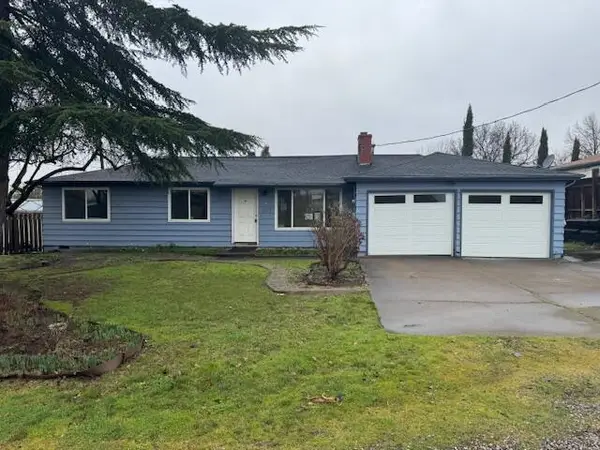 $330,000Active3 beds 2 baths1,430 sq. ft.
$330,000Active3 beds 2 baths1,430 sq. ft.2473 Corona Avenue, Medford, OR 97504
MLS# 220215156Listed by: REALTY SERVICES TEAM - New
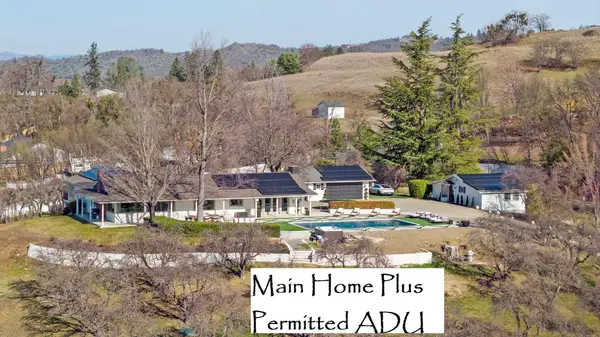 $1,500,000Active3 beds 3 baths2,985 sq. ft.
$1,500,000Active3 beds 3 baths2,985 sq. ft.3320 N Foothill Road, Medford, OR 97504
MLS# 220215142Listed by: JOHN L. SCOTT MEDFORD

