4231 Evening Ridge Terrace, Medford, OR 97504
Local realty services provided by:Better Homes and Gardens Real Estate Equinox
4231 Evening Ridge Terrace,Medford, OR 97504
$724,900
- 4 Beds
- 2 Baths
- 2,717 sq. ft.
- Single family
- Active
Listed by: dixie hackstedde541-944-3338
Office: john l. scott medford
MLS#:220204035
Source:OR_SOMLS
Price summary
- Price:$724,900
- Price per sq. ft.:$266.8
About this home
Custom-built single level living w/designer finishes & upscale features throughout. This thoughtfully crafted 4 bed, 2 bath + a bonus room includes hardwood floors in the living areas, stylish plantation shutters & a seamless open-concept floorplan. Gourmet kitchen complimented by granite countertops, a farmhouse sink, full-height tile backsplash, walk-in pantry & adjacent laundry/mud room. It opens gracefully to the living & dining areas, w/direct access to the expansive back patio. Spacious living room showcasing a trayed ceiling, built-in cabinetry & a gas FP w/stone surround & wood mantle. Handicap friendly home w/widened door frames & hallway for ease of movement. Large primary suite w/double-door entry, vaulted ceiling, 2 walk-in closets & ensuite w/a dual sink vanity, tile shower & soaking tub. Year-round outdoor living on the covered back patio that spans the length of the home. Fully fenced w/mature, easy-care landscaping & additional walk-in storage space under the house.
Contact an agent
Home facts
- Year built:2016
- Listing ID #:220204035
- Added:241 day(s) ago
- Updated:February 13, 2026 at 03:25 PM
Rooms and interior
- Bedrooms:4
- Total bathrooms:2
- Full bathrooms:2
- Living area:2,717 sq. ft.
Heating and cooling
- Cooling:Central Air
- Heating:Forced Air, Natural Gas
Structure and exterior
- Roof:Composition
- Year built:2016
- Building area:2,717 sq. ft.
- Lot area:0.22 Acres
Schools
- High school:North Medford High
- Middle school:Hedrick Middle
- Elementary school:Hoover Elem
Utilities
- Water:Public
- Sewer:Public Sewer
Finances and disclosures
- Price:$724,900
- Price per sq. ft.:$266.8
- Tax amount:$6,508 (2025)
New listings near 4231 Evening Ridge Terrace
- New
 $472,990Active3 beds 3 baths1,743 sq. ft.
$472,990Active3 beds 3 baths1,743 sq. ft.3669 Luchu Street #111, Medford, OR 97504
MLS# 220215279Listed by: NEW HOME STAR OREGON, LLC - New
 $40,000Active2 beds 1 baths938 sq. ft.
$40,000Active2 beds 1 baths938 sq. ft.3431 S Pacific Highway #SPC 38, Medford, OR 97501
MLS# 220215289Listed by: JOHN L. SCOTT MEDFORD - Open Sat, 12 to 2pmNew
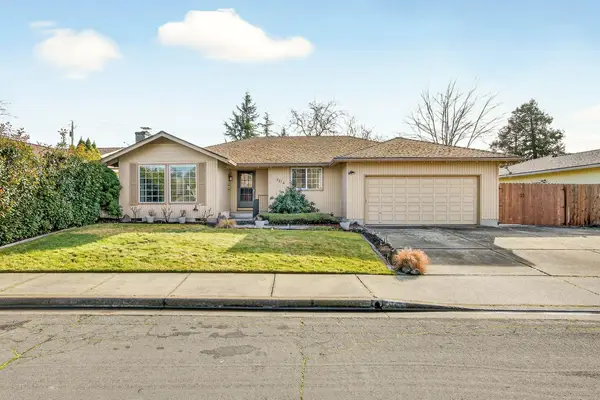 $399,000Active3 beds 2 baths1,522 sq. ft.
$399,000Active3 beds 2 baths1,522 sq. ft.3216 Century Way, Medford, OR 97504
MLS# 220215186Listed by: SARAH SHERMAN REAL ESTATE - Open Sat, 11:30am to 2pmNew
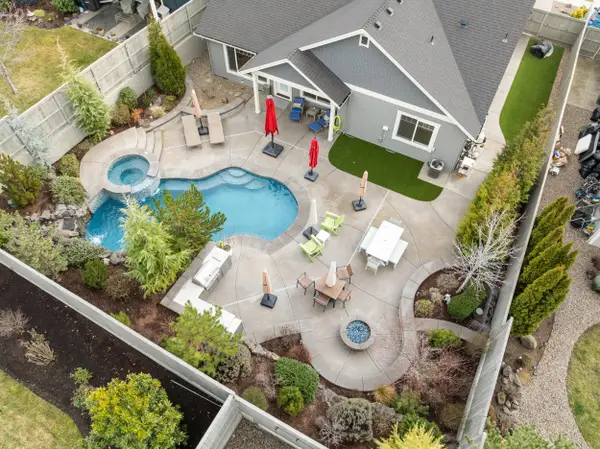 $899,000Active3 beds 2 baths2,022 sq. ft.
$899,000Active3 beds 2 baths2,022 sq. ft.4035 Crystal Springs Drive, Medford, OR 97504
MLS# 220215194Listed by: RE/MAX INTEGRITY - New
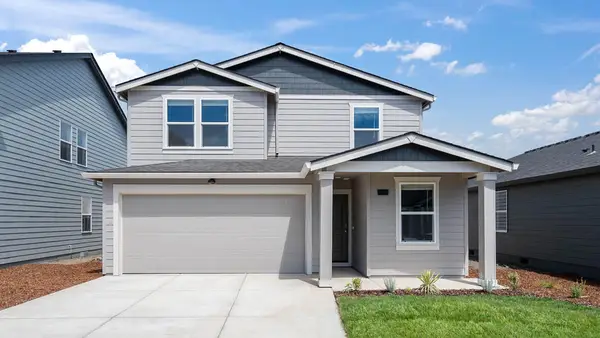 $439,995Active4 beds 3 baths1,860 sq. ft.
$439,995Active4 beds 3 baths1,860 sq. ft.223 Darlington Street, Medford, OR 97501
MLS# 220215165Listed by: D.R. HORTON, INC.-PORTLAND - New
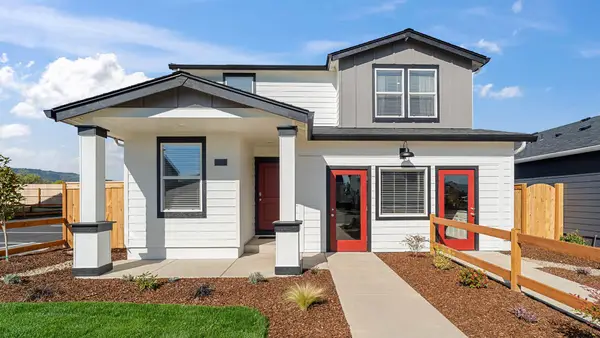 $444,995Active4 beds 3 baths1,860 sq. ft.
$444,995Active4 beds 3 baths1,860 sq. ft.247 Darlington Street, Medford, OR 97501
MLS# 220215169Listed by: D.R. HORTON, INC.-PORTLAND - New
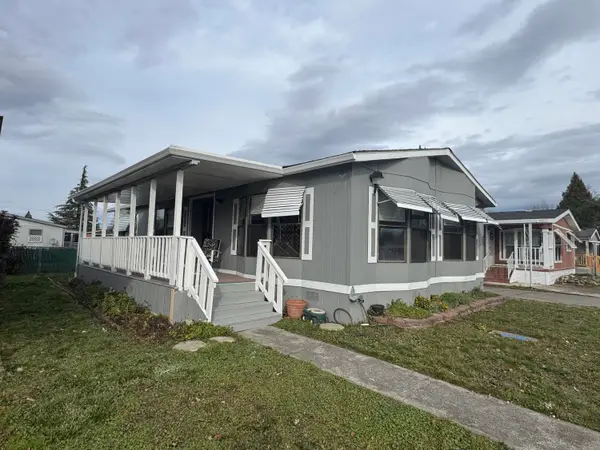 $116,000Active2 beds 2 baths1,224 sq. ft.
$116,000Active2 beds 2 baths1,224 sq. ft.650 Hedy Jayne, Medford, OR 97501
MLS# 220215161Listed by: MORE REALTY - Open Sat, 12 to 1pmNew
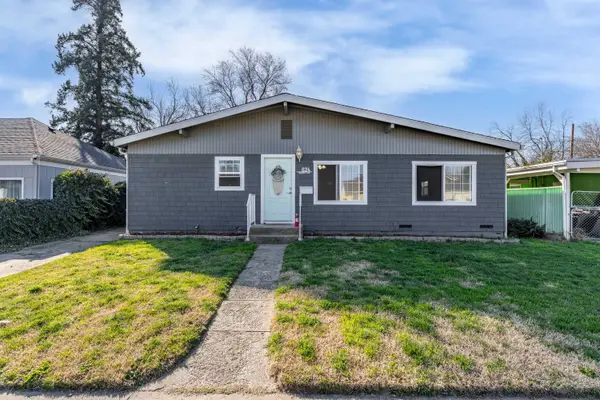 $325,000Active3 beds 1 baths1,229 sq. ft.
$325,000Active3 beds 1 baths1,229 sq. ft.624 S Ivy Street, Medford, OR 97501
MLS# 220215025Listed by: RE/MAX INTEGRITY GRANTS PASS - New
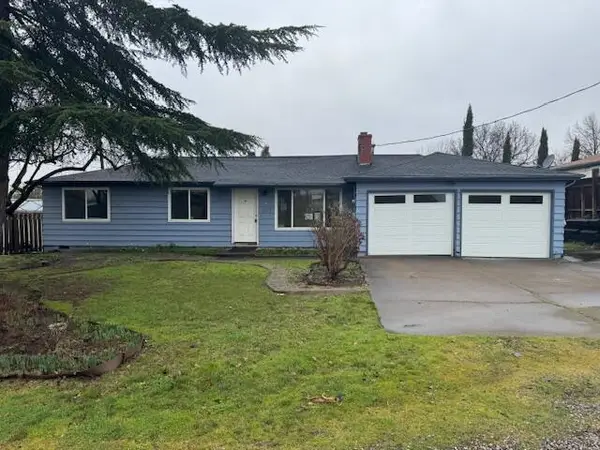 $330,000Active3 beds 2 baths1,430 sq. ft.
$330,000Active3 beds 2 baths1,430 sq. ft.2473 Corona Avenue, Medford, OR 97504
MLS# 220215156Listed by: REALTY SERVICES TEAM - New
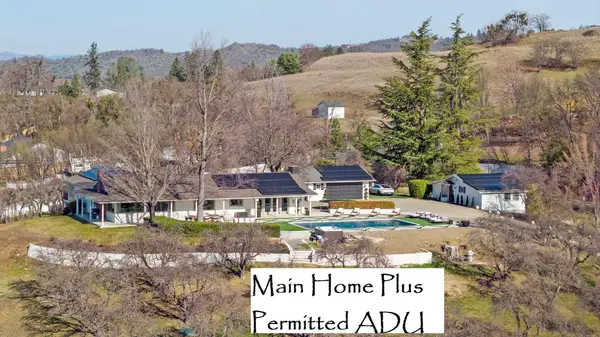 $1,500,000Active3 beds 3 baths2,985 sq. ft.
$1,500,000Active3 beds 3 baths2,985 sq. ft.3320 N Foothill Road, Medford, OR 97504
MLS# 220215142Listed by: JOHN L. SCOTT MEDFORD

