4291 Pioneer, Medford, OR 97501
Local realty services provided by:Better Homes and Gardens Real Estate Equinox
4291 Pioneer,Medford, OR 97501
$880,000
- 4 Beds
- 3 Baths
- 2,978 sq. ft.
- Single family
- Active
Listed by: jennifer strenk
Office: windermere van vleet & assoc2
MLS#:220202141
Source:OR_SOMLS
Price summary
- Price:$880,000
- Price per sq. ft.:$295.5
About this home
Welcome home your beautiful chalet style retreat with tree-lined hills views! Perfect location nestled between historical Jacksonville & Ashland. Live in a scenic greatly sought after location. Minutes to town, yet a quiet country setting. Access bridge to the front entry. Enjoy the floor to ceiling sunset views from your great room or loft w/cathedral ceilings. Bright kitchen w/corner windows and sink, newer appliances. Open floorplan w/breakfast bar into dining room w/sliders out to a large wrap-around deck. Great for BBQs or outdoor dining. Main floor has 2 primary bedrooms. One has a balcony, walk in closet/shoes-accessories organizer, & jacuzzi tub. Finished basement has 3rd primary bedroom, a family room & office, newer sliders,separate entry. Possible AirBnb, great for large family, in-laws, could be 2-family setup. Ceiling fans. Newer flooring, electricals and decks. Lower maintenance yard, fully fenced, timed drip/sprinklers, garden area, RV area with hook-ups. See Amen, list
Contact an agent
Home facts
- Year built:2004
- Listing ID #:220202141
- Added:211 day(s) ago
- Updated:December 17, 2025 at 08:46 PM
Rooms and interior
- Bedrooms:4
- Total bathrooms:3
- Full bathrooms:3
- Living area:2,978 sq. ft.
Heating and cooling
- Cooling:Central Air, Heat Pump, Whole House Fan
- Heating:Heat Pump, Pellet Stove
Structure and exterior
- Roof:Composition
- Year built:2004
- Building area:2,978 sq. ft.
- Lot area:1.34 Acres
Utilities
- Water:Well
- Sewer:Sand Filter, Septic Tank
Finances and disclosures
- Price:$880,000
- Price per sq. ft.:$295.5
- Tax amount:$5,027 (2024)
New listings near 4291 Pioneer
- New
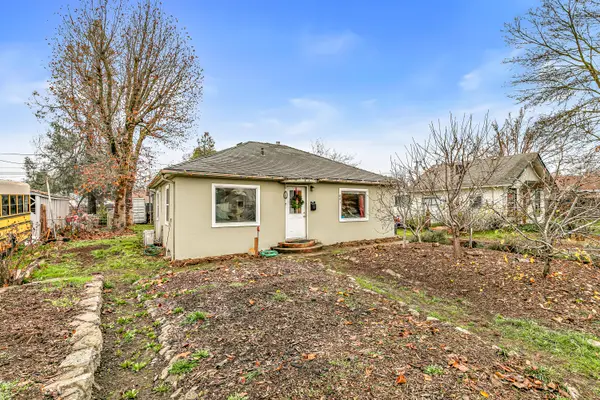 $350,000Active3 beds 1 baths1,218 sq. ft.
$350,000Active3 beds 1 baths1,218 sq. ft.801 Beekman, Medford, OR 97501
MLS# 220213034Listed by: JOHN L. SCOTT MEDFORD - New
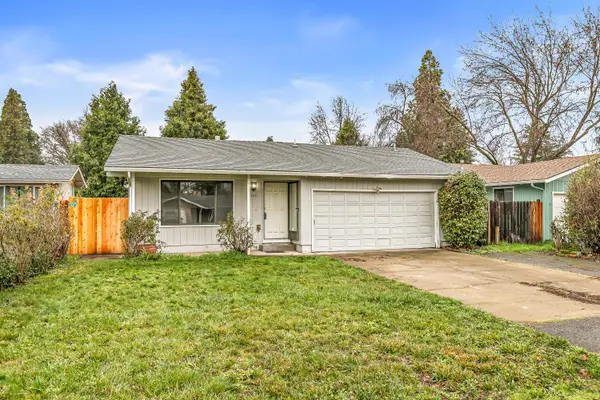 $350,000Active3 beds 2 baths1,251 sq. ft.
$350,000Active3 beds 2 baths1,251 sq. ft.1846 Hart, Medford, OR 97501
MLS# 220213024Listed by: JOHN L. SCOTT MEDFORD - New
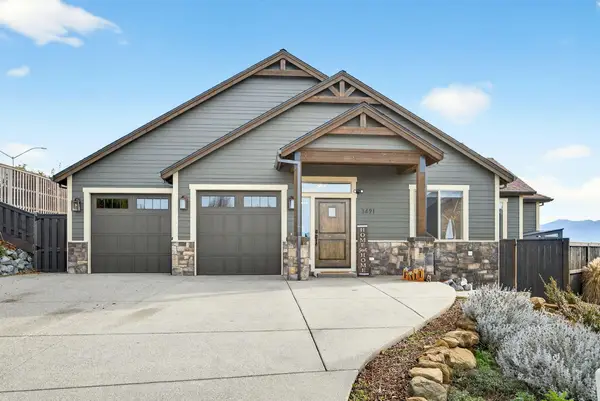 $765,000Active3 beds 2 baths2,018 sq. ft.
$765,000Active3 beds 2 baths2,018 sq. ft.3691 Camina, Medford, OR 97504
MLS# 220212792Listed by: RE/MAX INTEGRITY - New
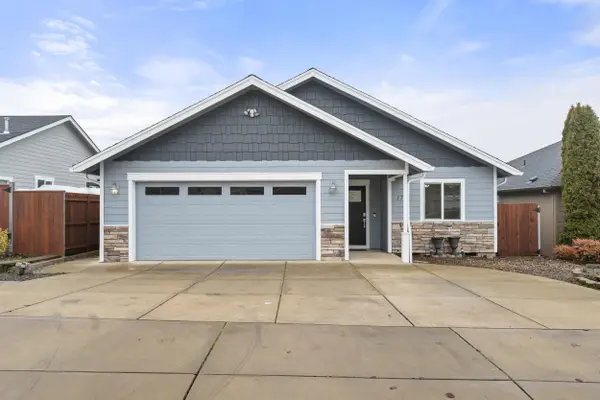 $446,000Active3 beds 2 baths1,486 sq. ft.
$446,000Active3 beds 2 baths1,486 sq. ft.1758 Pearl Eye, Medford, OR 97504
MLS# 220213011Listed by: RE/MAX PLATINUM - New
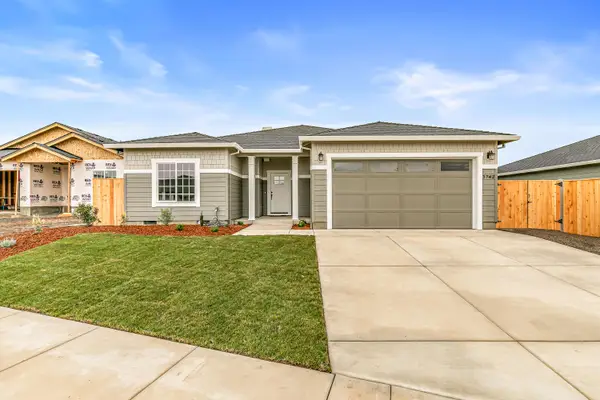 $528,900Active3 beds 2 baths1,725 sq. ft.
$528,900Active3 beds 2 baths1,725 sq. ft.3742 Carlin, Medford, OR 97504
MLS# 220213006Listed by: JOHN L. SCOTT MEDFORD - New
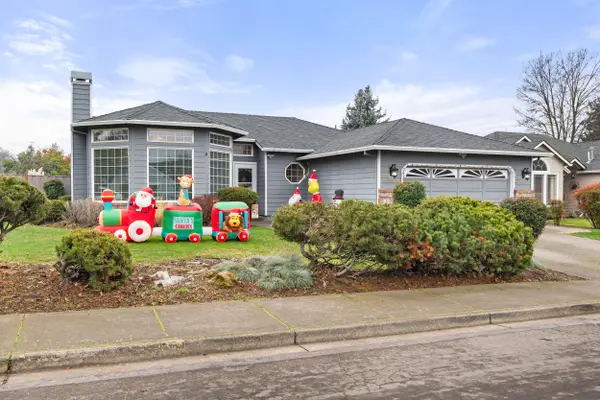 $470,000Active3 beds 2 baths1,579 sq. ft.
$470,000Active3 beds 2 baths1,579 sq. ft.2754 Juanita, Medford, OR 97504
MLS# 220212967Listed by: KELLER WILLIAMS REALTY SOUTHERN OREGON - New
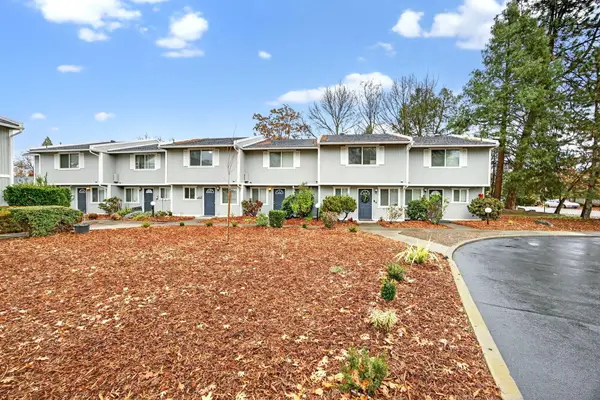 $2,590,000Active-- beds -- baths16,200 sq. ft.
$2,590,000Active-- beds -- baths16,200 sq. ft.821 E 10th, Medford, OR 97504
MLS# 220212972Listed by: RE/MAX INTEGRITY - New
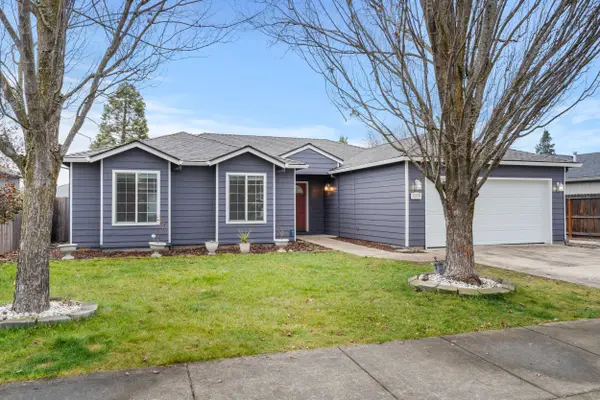 $435,000Active3 beds 2 baths1,533 sq. ft.
$435,000Active3 beds 2 baths1,533 sq. ft.1642 Hollyhock, Medford, OR 97504
MLS# 220212977Listed by: HOME QUEST REALTY 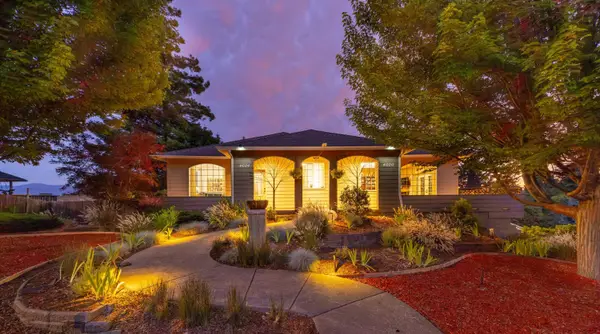 $975,000Active4 beds 4 baths4,639 sq. ft.
$975,000Active4 beds 4 baths4,639 sq. ft.4604 Cloudcrest, Medford, OR 97504
MLS# 220211657Listed by: EXP REALTY, LLC- New
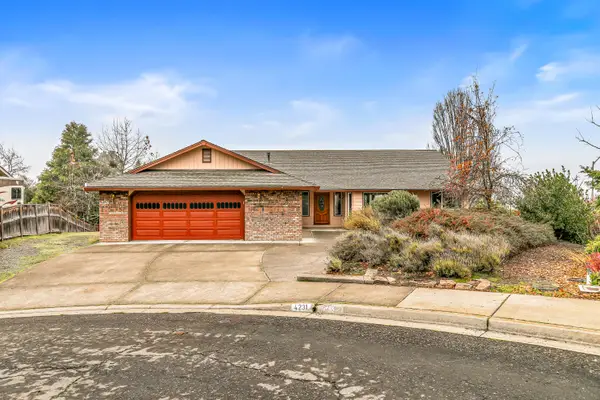 $650,000Active3 beds 3 baths2,993 sq. ft.
$650,000Active3 beds 3 baths2,993 sq. ft.4231 Tamarack, Medford, OR 97504
MLS# 220212959Listed by: CASCADE HASSON SIR
