4316 Tamarack, Medford, OR 97504
Local realty services provided by:Better Homes and Gardens Real Estate Equinox
4316 Tamarack,Medford, OR 97504
$775,000
- 3 Beds
- 3 Baths
- 2,494 sq. ft.
- Single family
- Pending
Listed by: tina jackson-berger
Office: evimero realty southern oregon llc.
MLS#:220210992
Source:OR_SOMLS
Price summary
- Price:$775,000
- Price per sq. ft.:$310.75
About this home
Stunning, single-level Vista Pointe 3BD/2.5BA + office in the East Medford foothills of Roxy Ann! Sweeping valley views here to stay, as home faces Oregon Hills Park greenspace to the SW. Thoughtfully designed indoor & outdoor spaces offer tasteful custom finishes, privacy, and a tranquility only felt in person. Enjoy morning and evening meals w/ever-changing sunrise & sunset backdrops from the elevated front patio or the cozy dining room. Chef's island kitchen w/Wolf 5-burner range, Electrolux oven, granite counters, extensive cabinetry & bar pass-through. Central, airy living room features 10'5'' ceilings, corner gas fireplace w/floor-to-ceiling stone surround, open views to backyard & access to covered patio. Split floor plan offers separation for the two primary suites! Larger suite w/travertine tile shower, heated floors, dual vanity & walk-in closet sized for two. Office & third bedroom have great natural light. Yards masterfully landscaped for aesthetic beauty at every glance!
Contact an agent
Home facts
- Year built:2013
- Listing ID #:220210992
- Added:57 day(s) ago
- Updated:December 17, 2025 at 10:04 AM
Rooms and interior
- Bedrooms:3
- Total bathrooms:3
- Full bathrooms:2
- Half bathrooms:1
- Living area:2,494 sq. ft.
Heating and cooling
- Cooling:Central Air
- Heating:Forced Air, Natural Gas
Structure and exterior
- Roof:Composition
- Year built:2013
- Building area:2,494 sq. ft.
- Lot area:0.28 Acres
Utilities
- Water:Public
- Sewer:Public Sewer
Finances and disclosures
- Price:$775,000
- Price per sq. ft.:$310.75
- Tax amount:$6,045 (2024)
New listings near 4316 Tamarack
- New
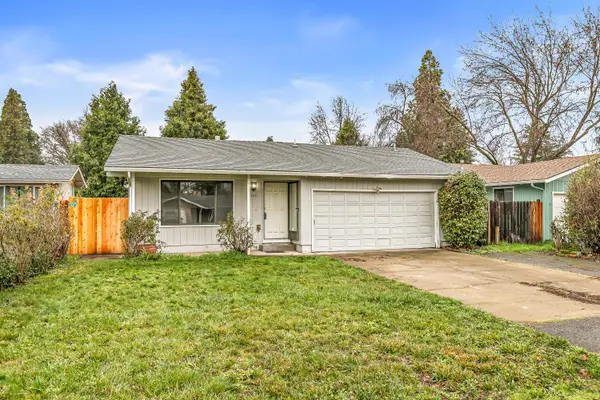 $350,000Active3 beds 2 baths1,251 sq. ft.
$350,000Active3 beds 2 baths1,251 sq. ft.1846 Hart, Medford, OR 97501
MLS# 220213024Listed by: JOHN L. SCOTT MEDFORD - New
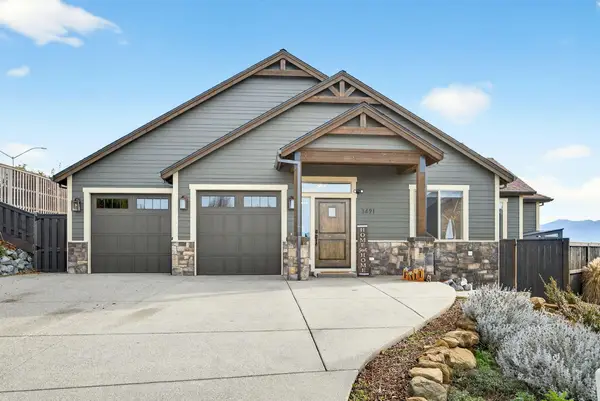 $765,000Active3 beds 2 baths2,018 sq. ft.
$765,000Active3 beds 2 baths2,018 sq. ft.3691 Camina, Medford, OR 97504
MLS# 220212792Listed by: RE/MAX INTEGRITY - New
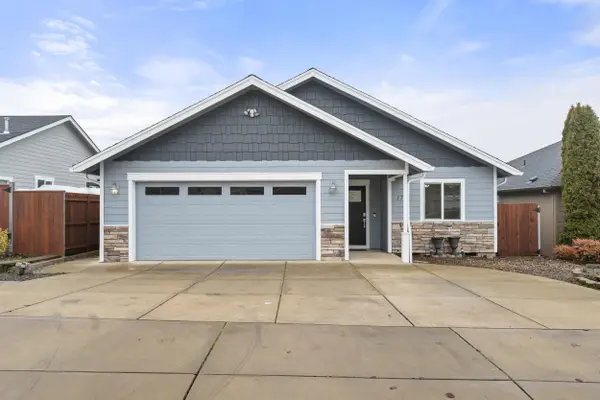 $446,000Active3 beds 2 baths1,486 sq. ft.
$446,000Active3 beds 2 baths1,486 sq. ft.1758 Pearl Eye, Medford, OR 97504
MLS# 220213011Listed by: RE/MAX PLATINUM - New
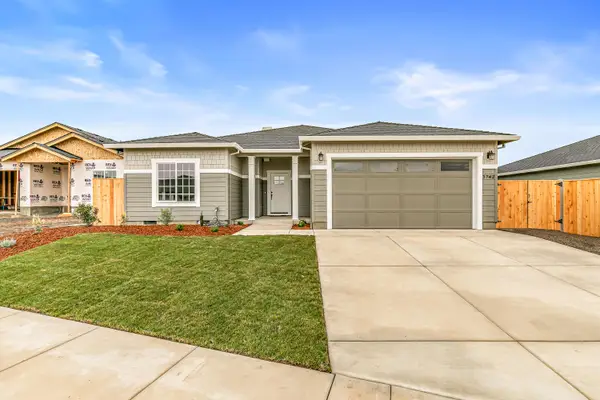 $528,900Active3 beds 2 baths1,725 sq. ft.
$528,900Active3 beds 2 baths1,725 sq. ft.3742 Carlin, Medford, OR 97504
MLS# 220213006Listed by: JOHN L. SCOTT MEDFORD - New
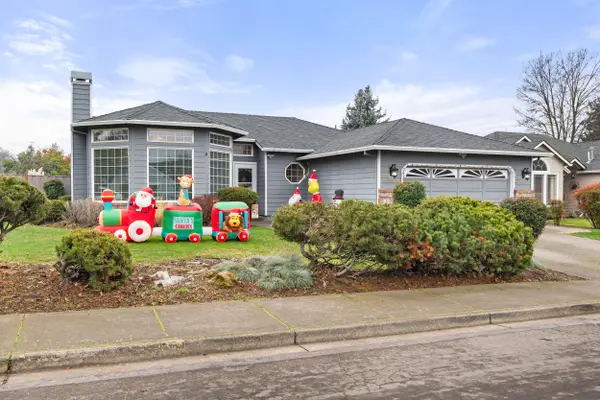 $470,000Active3 beds 2 baths1,579 sq. ft.
$470,000Active3 beds 2 baths1,579 sq. ft.2754 Juanita, Medford, OR 97504
MLS# 220212967Listed by: KELLER WILLIAMS REALTY SOUTHERN OREGON - New
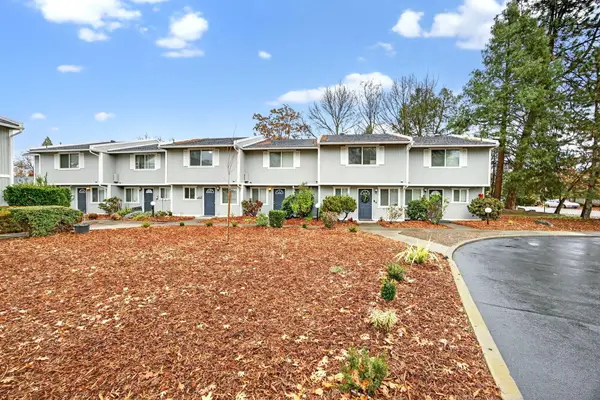 $2,590,000Active-- beds -- baths16,200 sq. ft.
$2,590,000Active-- beds -- baths16,200 sq. ft.821 E 10th, Medford, OR 97504
MLS# 220212972Listed by: RE/MAX INTEGRITY - New
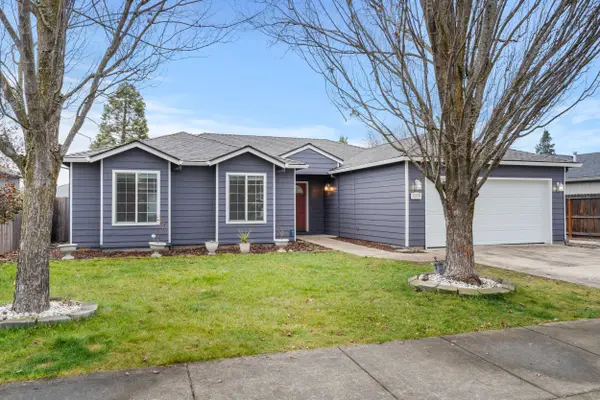 $435,000Active3 beds 2 baths1,533 sq. ft.
$435,000Active3 beds 2 baths1,533 sq. ft.1642 Hollyhock, Medford, OR 97504
MLS# 220212977Listed by: HOME QUEST REALTY 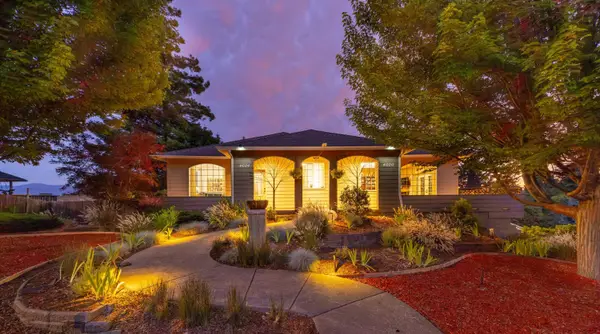 $975,000Active4 beds 4 baths4,639 sq. ft.
$975,000Active4 beds 4 baths4,639 sq. ft.4604 Cloudcrest, Medford, OR 97504
MLS# 220211657Listed by: EXP REALTY, LLC- New
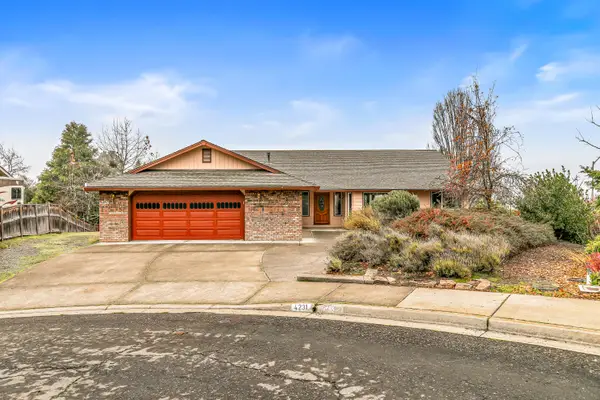 $650,000Active3 beds 3 baths2,993 sq. ft.
$650,000Active3 beds 3 baths2,993 sq. ft.4231 Tamarack, Medford, OR 97504
MLS# 220212959Listed by: CASCADE HASSON SIR - New
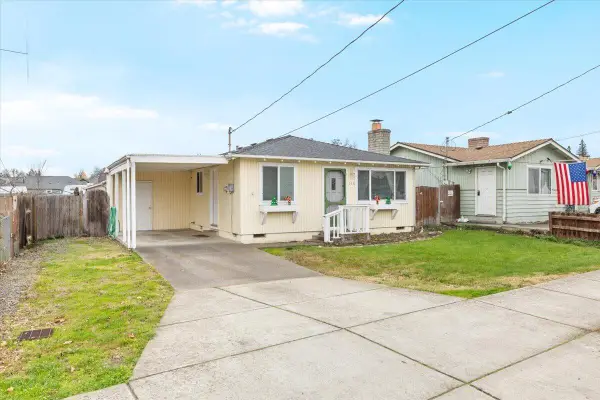 $320,000Active3 beds 1 baths980 sq. ft.
$320,000Active3 beds 1 baths980 sq. ft.166 Mace, Medford, OR 97501
MLS# 220212960Listed by: REDFIN
