4425 W Main, Medford, OR 97501
Local realty services provided by:Better Homes and Gardens Real Estate Equinox
4425 W Main,Medford, OR 97501
$76,000
- 2 Beds
- 2 Baths
- 1,368 sq. ft.
- Mobile / Manufactured
- Pending
Listed by: lynn o'brien
Office: coldwell banker pro west r.e.
MLS#:220207636
Source:OR_SOMLS
Price summary
- Price:$76,000
- Price per sq. ft.:$55.56
About this home
Seller will pay two months rent to new owners! Spacious 1368 square foot home that has been meticulously maintained, upgraded and artistically decorated and
loved. This home is SO much nicer than one would expect! Large kitchen, an
island with gas stove top, dining room and breakfast bar are just a few of its desirable features. The primary suite has
its own full bathroom, and is super nice. Front door opens to a really big living room and there is
also a good sized den/family room off of the kitchen. The second bedroom is good sized and has a walk in closet too, and
adjoins a full guest bathroom. Full covered deck along the front entrance, along with a back entrance porch adjoining the 2 car carport. Large yard is mostly low maintenance, and has great areas for gardening if desired: the remaining lot is pebbled stone. The shed is set up with a workshop area too. Newer heat pump, lighting fixtures and appliances
Contact an agent
Home facts
- Year built:1979
- Listing ID #:220207636
- Added:126 day(s) ago
- Updated:December 17, 2025 at 10:04 AM
Rooms and interior
- Bedrooms:2
- Total bathrooms:2
- Full bathrooms:2
- Living area:1,368 sq. ft.
Heating and cooling
- Cooling:Central Air, Heat Pump
- Heating:Electric, Forced Air, Heat Pump
Structure and exterior
- Roof:Composition
- Year built:1979
- Building area:1,368 sq. ft.
Utilities
- Water:Shared Well, Well
- Sewer:Public Sewer
Finances and disclosures
- Price:$76,000
- Price per sq. ft.:$55.56
New listings near 4425 W Main
- New
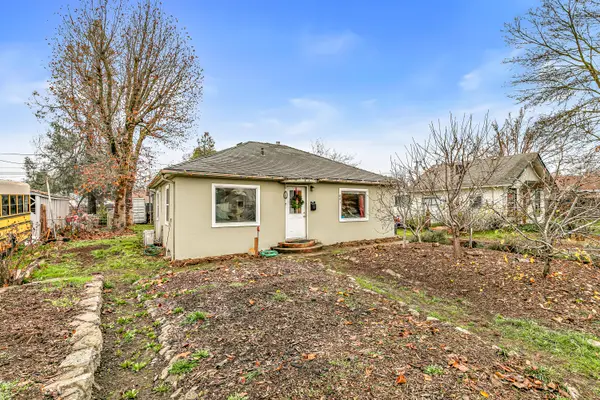 $350,000Active3 beds 1 baths1,218 sq. ft.
$350,000Active3 beds 1 baths1,218 sq. ft.801 Beekman, Medford, OR 97501
MLS# 220213034Listed by: JOHN L. SCOTT MEDFORD - New
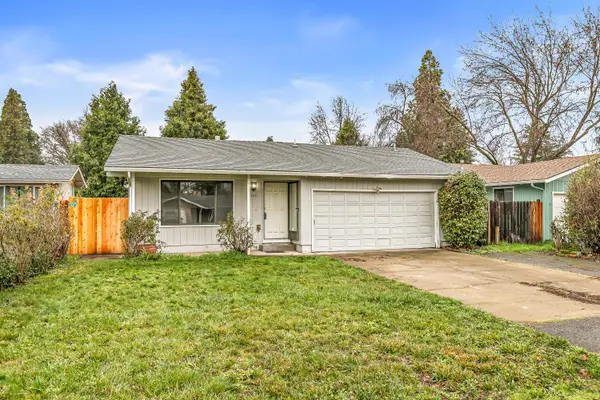 $350,000Active3 beds 2 baths1,251 sq. ft.
$350,000Active3 beds 2 baths1,251 sq. ft.1846 Hart, Medford, OR 97501
MLS# 220213024Listed by: JOHN L. SCOTT MEDFORD - New
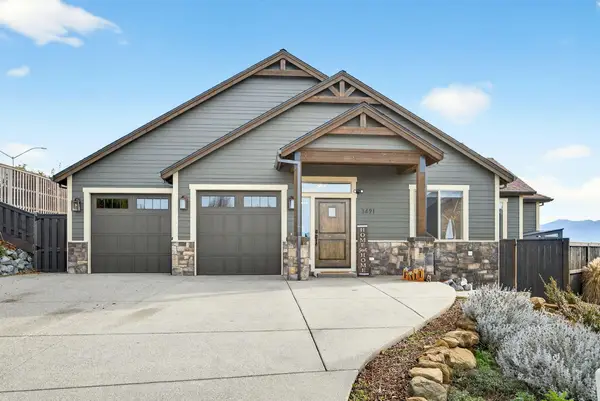 $765,000Active3 beds 2 baths2,018 sq. ft.
$765,000Active3 beds 2 baths2,018 sq. ft.3691 Camina, Medford, OR 97504
MLS# 220212792Listed by: RE/MAX INTEGRITY - New
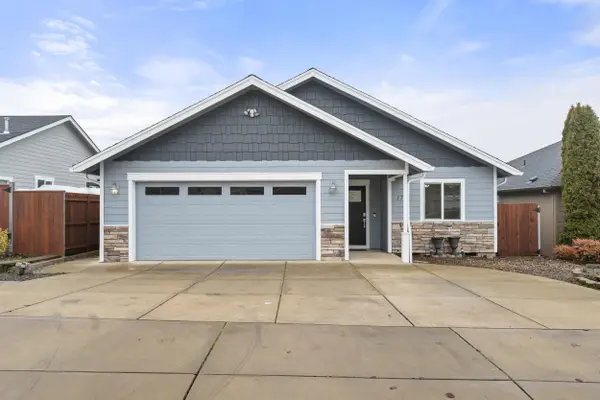 $446,000Active3 beds 2 baths1,486 sq. ft.
$446,000Active3 beds 2 baths1,486 sq. ft.1758 Pearl Eye, Medford, OR 97504
MLS# 220213011Listed by: RE/MAX PLATINUM - New
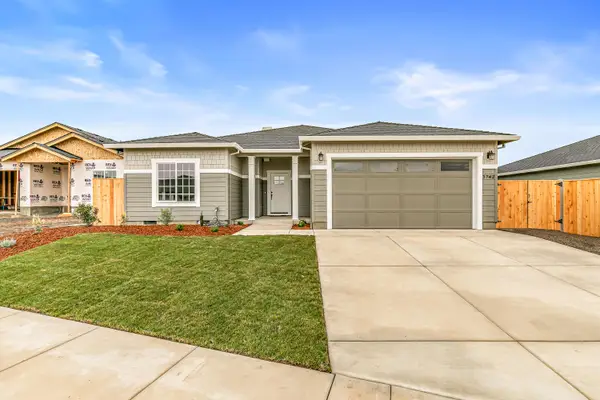 $528,900Active3 beds 2 baths1,725 sq. ft.
$528,900Active3 beds 2 baths1,725 sq. ft.3742 Carlin, Medford, OR 97504
MLS# 220213006Listed by: JOHN L. SCOTT MEDFORD - New
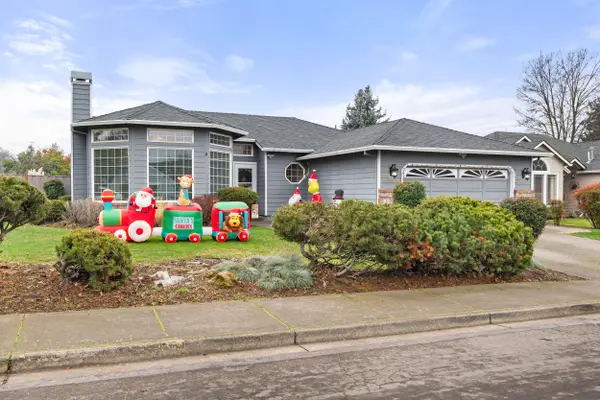 $470,000Active3 beds 2 baths1,579 sq. ft.
$470,000Active3 beds 2 baths1,579 sq. ft.2754 Juanita, Medford, OR 97504
MLS# 220212967Listed by: KELLER WILLIAMS REALTY SOUTHERN OREGON - New
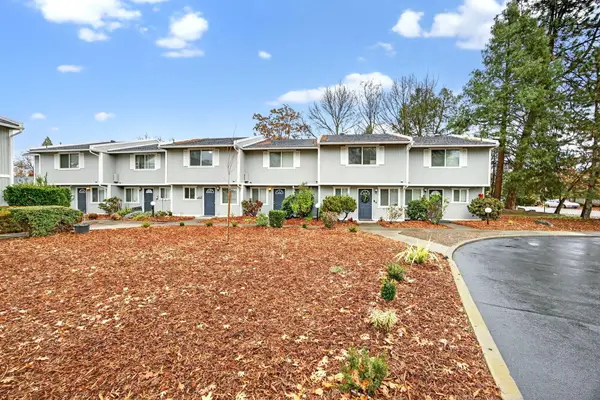 $2,590,000Active-- beds -- baths16,200 sq. ft.
$2,590,000Active-- beds -- baths16,200 sq. ft.821 E 10th, Medford, OR 97504
MLS# 220212972Listed by: RE/MAX INTEGRITY - New
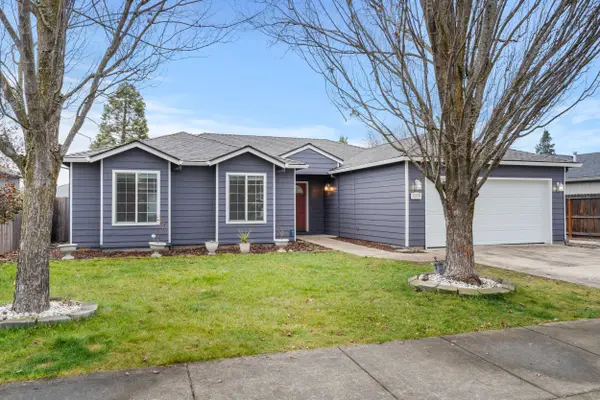 $435,000Active3 beds 2 baths1,533 sq. ft.
$435,000Active3 beds 2 baths1,533 sq. ft.1642 Hollyhock, Medford, OR 97504
MLS# 220212977Listed by: HOME QUEST REALTY 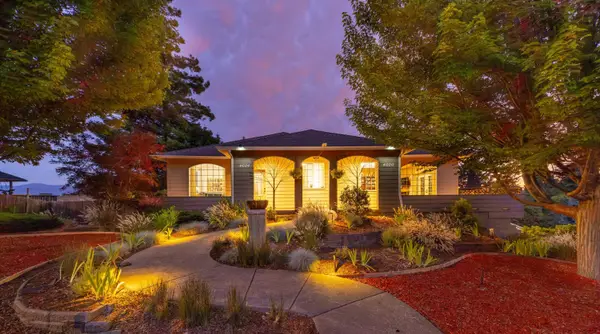 $975,000Active4 beds 4 baths4,639 sq. ft.
$975,000Active4 beds 4 baths4,639 sq. ft.4604 Cloudcrest, Medford, OR 97504
MLS# 220211657Listed by: EXP REALTY, LLC- New
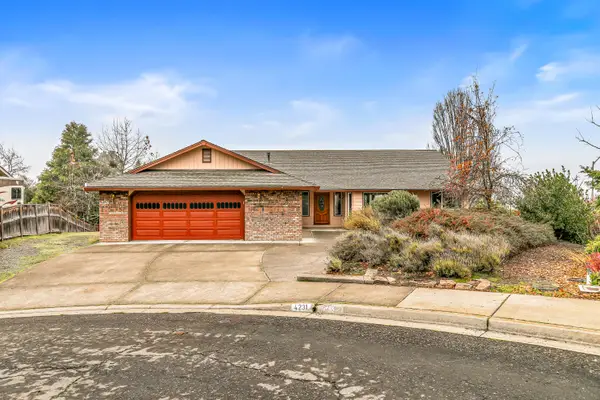 $650,000Active3 beds 3 baths2,993 sq. ft.
$650,000Active3 beds 3 baths2,993 sq. ft.4231 Tamarack, Medford, OR 97504
MLS# 220212959Listed by: CASCADE HASSON SIR
