4691 Cherry, Medford, OR 97504
Local realty services provided by:Better Homes and Gardens Real Estate Equinox
4691 Cherry,Medford, OR 97504
$1,275,000
- 4 Beds
- 5 Baths
- 3,256 sq. ft.
- Single family
- Active
Listed by:jordan kramer
Office:john l. scott medford
MLS#:220208084
Source:OR_SOMLS
Price summary
- Price:$1,275,000
- Price per sq. ft.:$391.58
About this home
Incredible one-of-a-kind East Medford hillside home showcasing breathtaking panoramic views and a complete remodel from the ground up. No expense spared while honoring its farmhouse roots. Main floor primary suite, .62 acre lot, and endless upgrades throughout. Spacious living room with walls of windows and European hardwood floors. Gourmet kitchen boasts stainless appliances including 48'' range, custom knotty alder cabinets, quartz counters, island, and butler's pantry. A true 4 bed 4.5 bath with every bedroom having its own bath. Excellent layout with two expansive living areas, dual laundry rooms, and a bonus room not in square footage. Major updates include new electrical, plumbing, insulation, HVAC with 3 new A/C units, windows, doors, gutters, cement board siding, paved drive, stained concrete, brand new well AND wired for EV charging. Exterior highlights lush landscaping with sod, fruit trees, bushes, and Wifi irrigation. Nothing left untouched, this home is a must-tour.
Contact an agent
Home facts
- Year built:1953
- Listing ID #:220208084
- Added:49 day(s) ago
- Updated:October 10, 2025 at 04:19 PM
Rooms and interior
- Bedrooms:4
- Total bathrooms:5
- Full bathrooms:4
- Half bathrooms:1
- Living area:3,256 sq. ft.
Heating and cooling
- Cooling:Central Air, Heat Pump
- Heating:Forced Air, Heat Pump
Structure and exterior
- Roof:Composition
- Year built:1953
- Building area:3,256 sq. ft.
- Lot area:0.62 Acres
Utilities
- Water:Private, Well
- Sewer:Septic Tank
Finances and disclosures
- Price:$1,275,000
- Price per sq. ft.:$391.58
- Tax amount:$4,489 (2024)
New listings near 4691 Cherry
- Open Sat, 1 to 3pmNew
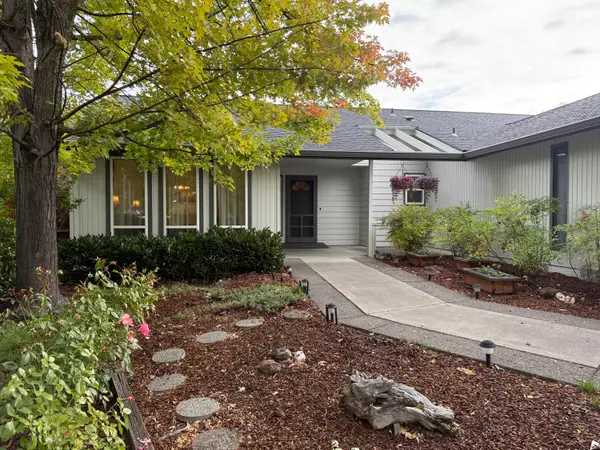 $425,000Active3 beds 2 baths1,452 sq. ft.
$425,000Active3 beds 2 baths1,452 sq. ft.2375 Temple, Medford, OR 97504
MLS# 220210447Listed by: EXPERT PROPERTIES INC. - New
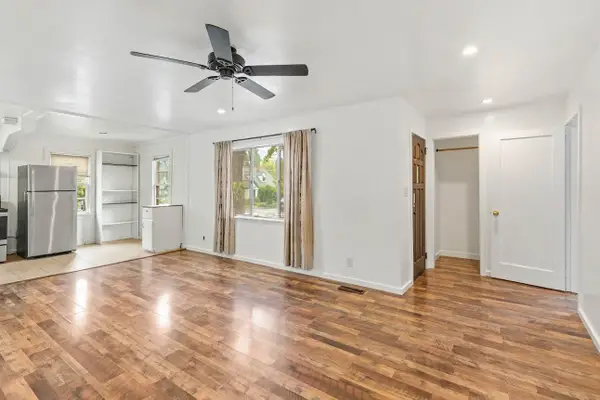 $335,000Active3 beds 2 baths1,184 sq. ft.
$335,000Active3 beds 2 baths1,184 sq. ft.1104 Reddy, Medford, OR 97504
MLS# 220210046Listed by: EXP REALTY LLC - New
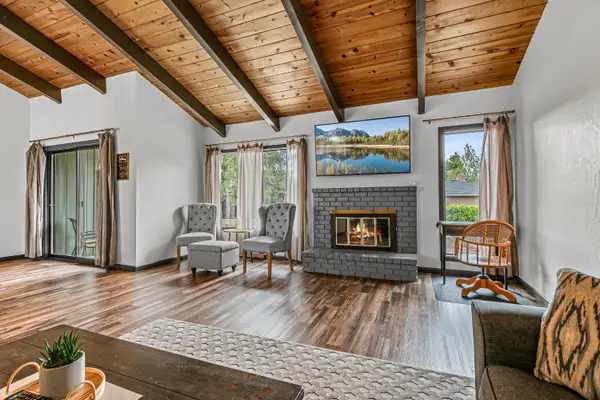 $320,000Active2 beds 2 baths1,347 sq. ft.
$320,000Active2 beds 2 baths1,347 sq. ft.1418 Appleton, Medford, OR 97504
MLS# 220210388Listed by: CASCADE HASSON SIR - New
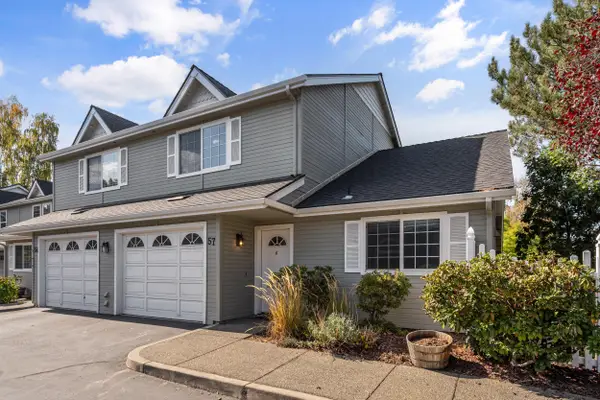 $310,000Active3 beds 2 baths1,435 sq. ft.
$310,000Active3 beds 2 baths1,435 sq. ft.1224 N Modoc, Medford, OR 97504
MLS# 220210429Listed by: HOME QUEST REALTY - New
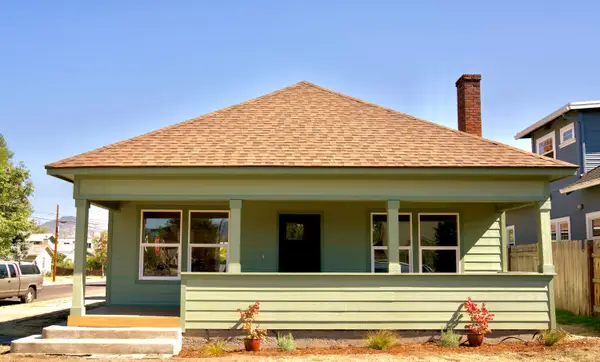 $389,000Active3 beds 2 baths1,377 sq. ft.
$389,000Active3 beds 2 baths1,377 sq. ft.60 N Peach, Medford, OR 97501
MLS# 220210400Listed by: JOHN L. SCOTT MEDFORD - New
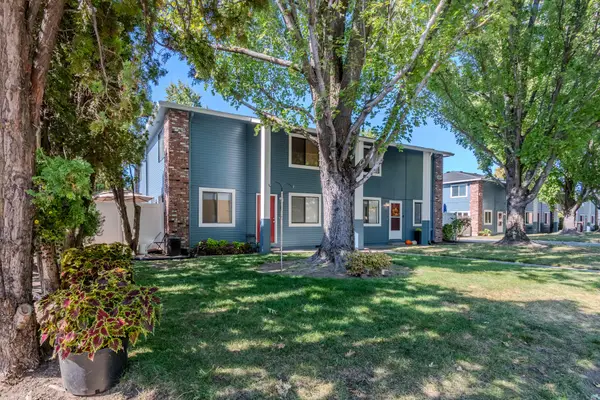 $195,000Active2 beds 2 baths936 sq. ft.
$195,000Active2 beds 2 baths936 sq. ft.2215 Poplar, Medford, OR 97504
MLS# 220210390Listed by: WINDERMERE VAN VLEET & ASSOC2 - Open Sat, 11am to 1pmNew
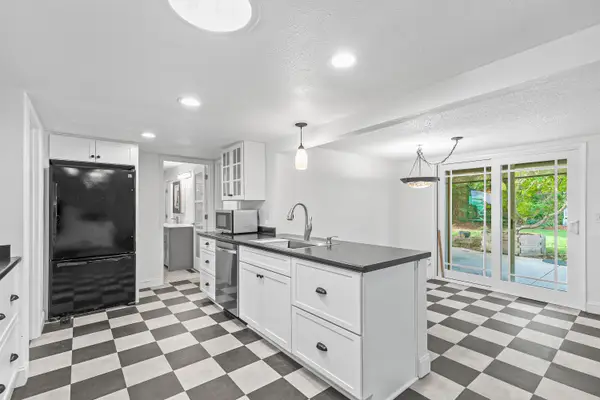 $475,000Active4 beds 3 baths2,089 sq. ft.
$475,000Active4 beds 3 baths2,089 sq. ft.1417 Larkspur, Medford, OR 97504
MLS# 220210394Listed by: JOHN L. SCOTT MEDFORD - New
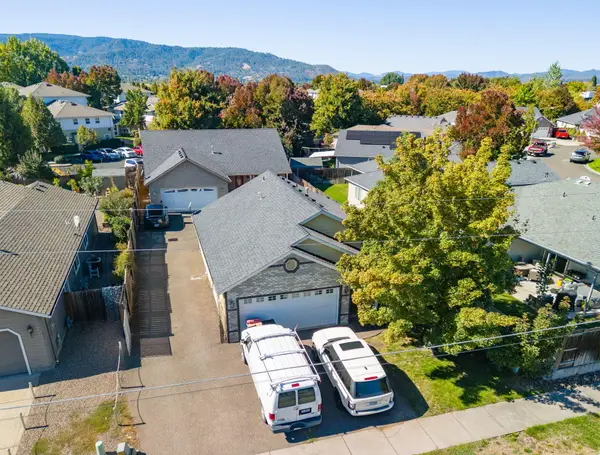 $648,800Active3 beds 3 baths1,920 sq. ft.
$648,800Active3 beds 3 baths1,920 sq. ft.2825 Duell, Medford, OR 97501
MLS# 220210325Listed by: TOP AGENTS REAL ESTATE COMPANY - New
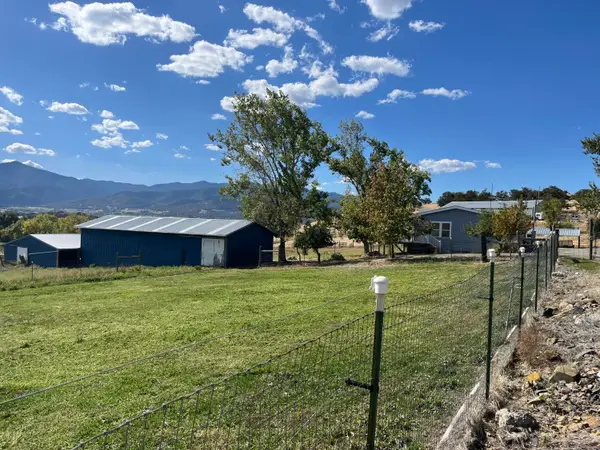 $549,000Active4 beds 2 baths1,620 sq. ft.
$549,000Active4 beds 2 baths1,620 sq. ft.4234 Payne, Medford, OR 97504
MLS# 220210356Listed by: LANDLINE REAL ESTATE - Open Sat, 11am to 1pmNew
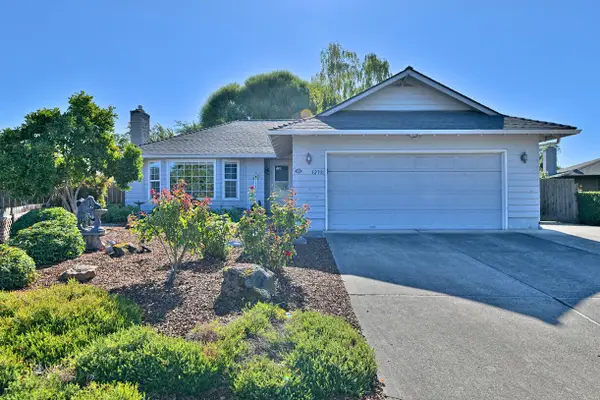 $400,000Active3 beds 2 baths1,400 sq. ft.
$400,000Active3 beds 2 baths1,400 sq. ft.3238 Woodbriar, Medford, OR 97504
MLS# 220210354Listed by: CASCADE HASSON SOTHEBY'S INTERNATIONAL REALTY
