4856 Payne, Medford, OR 97504
Local realty services provided by:Better Homes and Gardens Real Estate Equinox
4856 Payne,Medford, OR 97504
$625,000
- 4 Beds
- 2 Baths
- 2,256 sq. ft.
- Single family
- Pending
Listed by: jeffrey nagel, robynne l whitaker541-301-3435
Office: millen property group
MLS#:220208603
Source:OR_SOMLS
Price summary
- Price:$625,000
- Price per sq. ft.:$277.04
About this home
Panoramic mountain and valley views grace this light-filled single-level home minutes from East Medford, Talent, and Phoenix. Floor-to-ceiling windows in the vaulted great room capture magnificent sunset views. The open kitchen with granite counters, stainless appliances, breakfast bar, and walk-in pantry flows into the sunny great room, with access to two patios for easy indoor-outdoor living. Four bedrooms provide flexibility for family, guests, or home offices. The primary suite includes a patio with space for a hot tub. Light, neutral colors and cathedral ceilings create an airy feel; engineered wood flooring in living areas and bedrooms adds warmth and ease. A large laundry room with sink and storage, good well (recent flow test available), low-maintenance landscaping, greenhouse, and RV parking with power nearby make this home practical and inviting. New roof in 2025! Situated on 2+ acres in an upscale neighborhood, it's the perfect blend of privacy, space, and convenience.
Contact an agent
Home facts
- Year built:2018
- Listing ID #:220208603
- Added:107 day(s) ago
- Updated:December 17, 2025 at 10:04 AM
Rooms and interior
- Bedrooms:4
- Total bathrooms:2
- Full bathrooms:2
- Living area:2,256 sq. ft.
Heating and cooling
- Cooling:Central Air, Heat Pump
- Heating:Forced Air, Heat Pump
Structure and exterior
- Roof:Composition
- Year built:2018
- Building area:2,256 sq. ft.
- Lot area:2.28 Acres
Utilities
- Water:Well
- Sewer:Perc Test On File, Septic Tank, Standard Leach Field
Finances and disclosures
- Price:$625,000
- Price per sq. ft.:$277.04
- Tax amount:$4,632 (2024)
New listings near 4856 Payne
- New
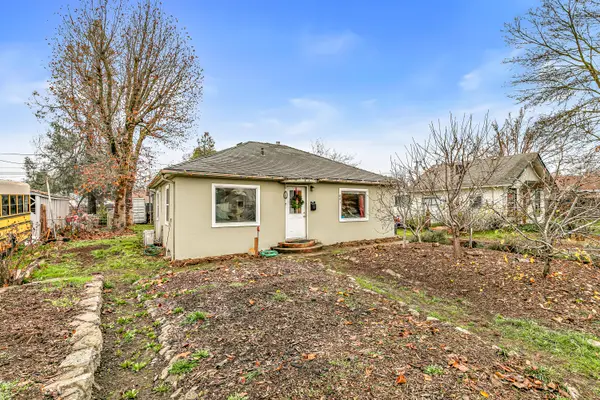 $350,000Active3 beds 1 baths1,218 sq. ft.
$350,000Active3 beds 1 baths1,218 sq. ft.801 Beekman, Medford, OR 97501
MLS# 220213034Listed by: JOHN L. SCOTT MEDFORD - New
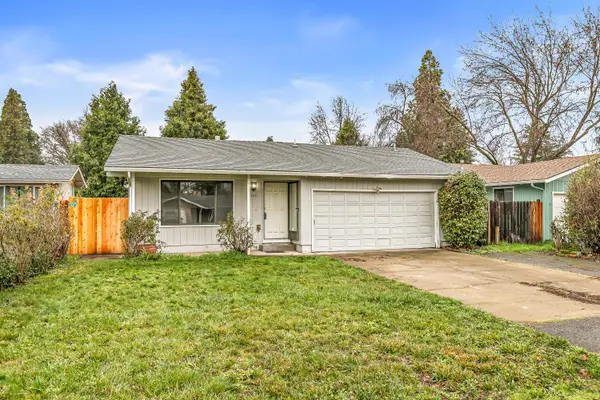 $350,000Active3 beds 2 baths1,251 sq. ft.
$350,000Active3 beds 2 baths1,251 sq. ft.1846 Hart, Medford, OR 97501
MLS# 220213024Listed by: JOHN L. SCOTT MEDFORD - New
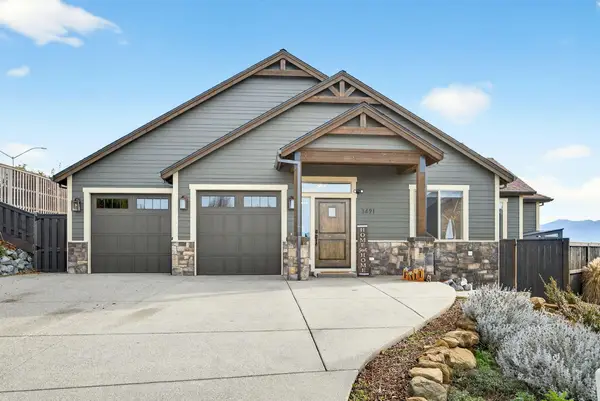 $765,000Active3 beds 2 baths2,018 sq. ft.
$765,000Active3 beds 2 baths2,018 sq. ft.3691 Camina, Medford, OR 97504
MLS# 220212792Listed by: RE/MAX INTEGRITY - New
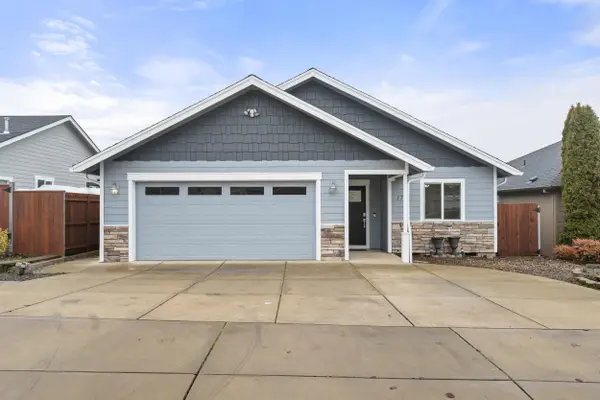 $446,000Active3 beds 2 baths1,486 sq. ft.
$446,000Active3 beds 2 baths1,486 sq. ft.1758 Pearl Eye, Medford, OR 97504
MLS# 220213011Listed by: RE/MAX PLATINUM - New
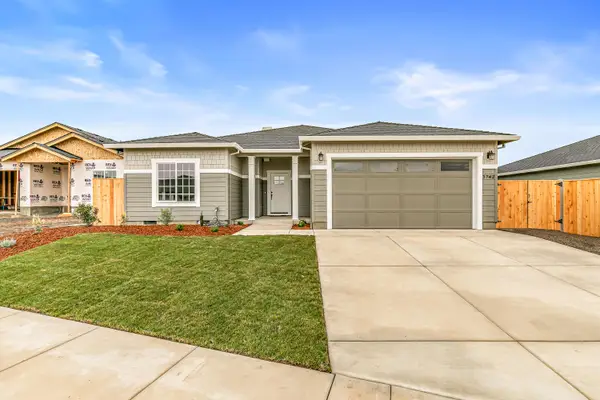 $528,900Active3 beds 2 baths1,725 sq. ft.
$528,900Active3 beds 2 baths1,725 sq. ft.3742 Carlin, Medford, OR 97504
MLS# 220213006Listed by: JOHN L. SCOTT MEDFORD - New
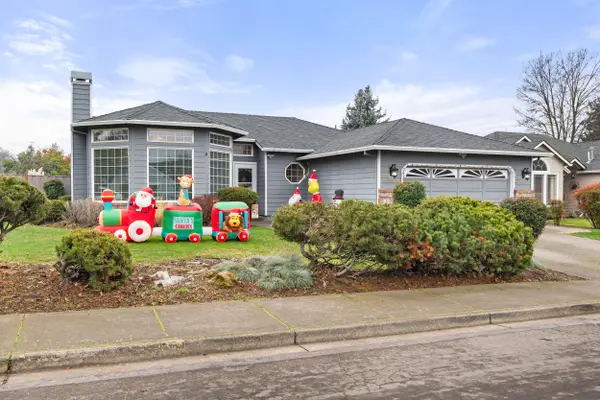 $470,000Active3 beds 2 baths1,579 sq. ft.
$470,000Active3 beds 2 baths1,579 sq. ft.2754 Juanita, Medford, OR 97504
MLS# 220212967Listed by: KELLER WILLIAMS REALTY SOUTHERN OREGON - New
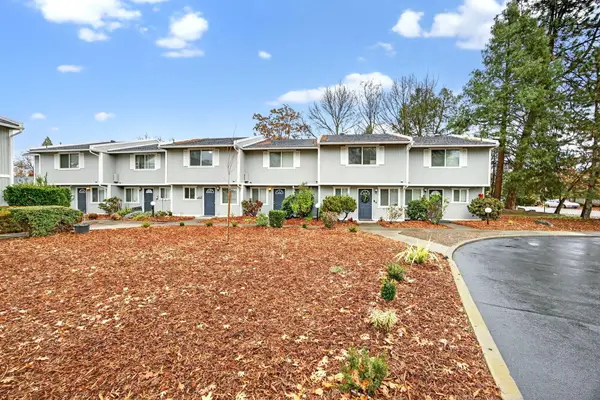 $2,590,000Active-- beds -- baths16,200 sq. ft.
$2,590,000Active-- beds -- baths16,200 sq. ft.821 E 10th, Medford, OR 97504
MLS# 220212972Listed by: RE/MAX INTEGRITY - New
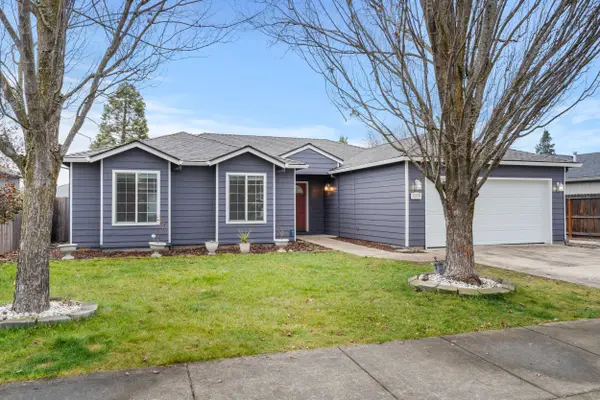 $435,000Active3 beds 2 baths1,533 sq. ft.
$435,000Active3 beds 2 baths1,533 sq. ft.1642 Hollyhock, Medford, OR 97504
MLS# 220212977Listed by: HOME QUEST REALTY 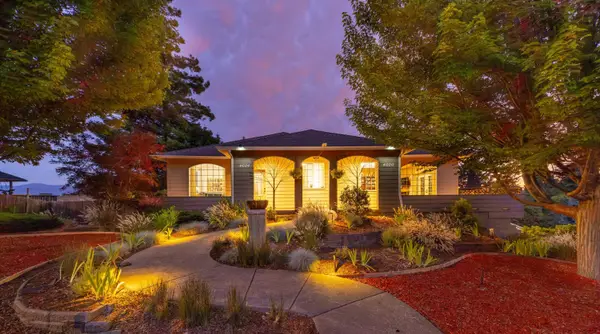 $975,000Active4 beds 4 baths4,639 sq. ft.
$975,000Active4 beds 4 baths4,639 sq. ft.4604 Cloudcrest, Medford, OR 97504
MLS# 220211657Listed by: EXP REALTY, LLC- New
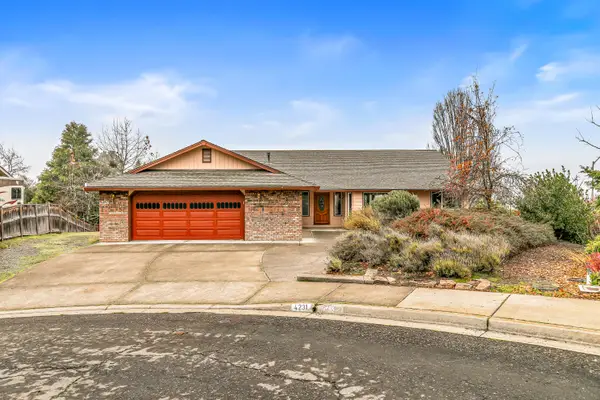 $650,000Active3 beds 3 baths2,993 sq. ft.
$650,000Active3 beds 3 baths2,993 sq. ft.4231 Tamarack, Medford, OR 97504
MLS# 220212959Listed by: CASCADE HASSON SIR
