4958 Pioneer, Medford, OR 97501
Local realty services provided by:Better Homes and Gardens Real Estate Equinox
4958 Pioneer,Medford, OR 97501
$839,808
- 4 Beds
- 3 Baths
- 3,726 sq. ft.
- Single family
- Pending
Listed by: douglas e morse5419446000
Office: john l. scott medford
MLS#:220185979
Source:OR_SOMLS
Price summary
- Price:$839,808
- Price per sq. ft.:$225.39
About this home
Priced to Sell VIEW home! 3726 SQ FT Home + 1700 SQ FT Art Studio or Hardship Home w/county approval. NW Contemporary style stucco home w/tile roof & stunning valley, sunset & vineyard views! Main home is approx. 3726 SQ FT. DBL door entry, marble entry, curved staircase, lg living rm w/fireplace and floor to ceiling windows, formal dining w/crown molding, wet bar & French door to a deck. Kitchen island, walk in pantry & breakfast rm. Upper-level w/dbl doors to primary suite w/amazing views, dual sink vanity, jetted tub, lg marble shower & walk in closet. Lower-level w/ great family rm, floor to ceiling rock fireplace, wet bar, indoor sauna & hot tub with windows overlooking the views. 3 car garage w/separate office room just off the laundry room. The old original home would make a perfect Art studio, Office or Hardship Home w/approval from county w/4 bdrms, 2 baths and approx. 1700 SQFT with open beam ceilings in living rm.
Contact an agent
Home facts
- Year built:1991
- Listing ID #:220185979
- Added:528 day(s) ago
- Updated:December 17, 2025 at 10:04 AM
Rooms and interior
- Bedrooms:4
- Total bathrooms:3
- Full bathrooms:3
- Living area:3,726 sq. ft.
Heating and cooling
- Cooling:Heat Pump
- Heating:Heat Pump
Structure and exterior
- Roof:Tile
- Year built:1991
- Building area:3,726 sq. ft.
- Lot area:6.03 Acres
Utilities
- Water:Well
- Sewer:Septic Tank
Finances and disclosures
- Price:$839,808
- Price per sq. ft.:$225.39
- Tax amount:$10,567 (2024)
New listings near 4958 Pioneer
- New
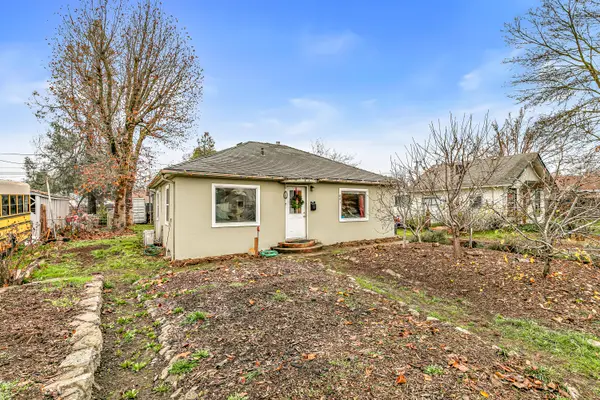 $350,000Active3 beds 1 baths1,218 sq. ft.
$350,000Active3 beds 1 baths1,218 sq. ft.801 Beekman, Medford, OR 97501
MLS# 220213034Listed by: JOHN L. SCOTT MEDFORD - New
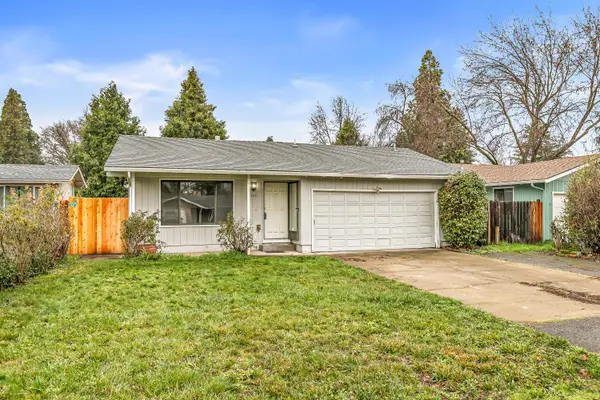 $350,000Active3 beds 2 baths1,251 sq. ft.
$350,000Active3 beds 2 baths1,251 sq. ft.1846 Hart, Medford, OR 97501
MLS# 220213024Listed by: JOHN L. SCOTT MEDFORD - New
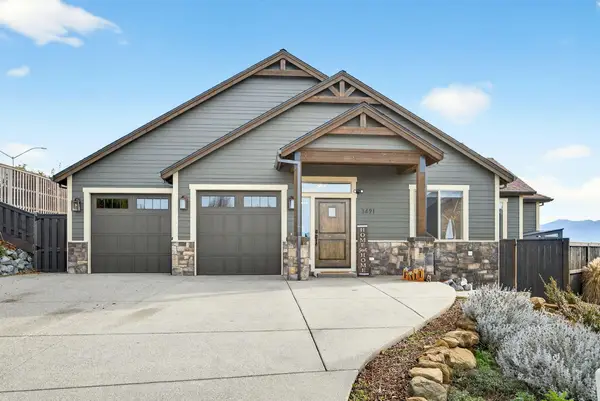 $765,000Active3 beds 2 baths2,018 sq. ft.
$765,000Active3 beds 2 baths2,018 sq. ft.3691 Camina, Medford, OR 97504
MLS# 220212792Listed by: RE/MAX INTEGRITY - New
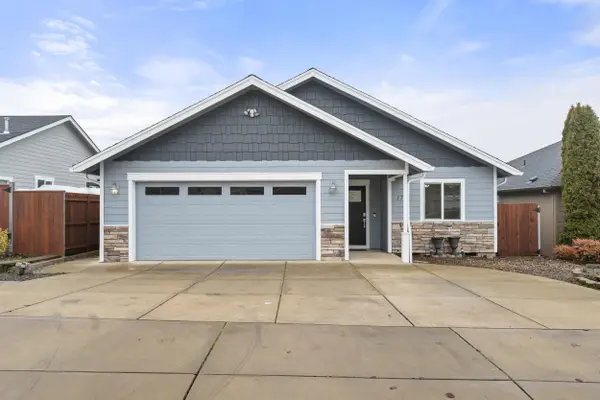 $446,000Active3 beds 2 baths1,486 sq. ft.
$446,000Active3 beds 2 baths1,486 sq. ft.1758 Pearl Eye, Medford, OR 97504
MLS# 220213011Listed by: RE/MAX PLATINUM - New
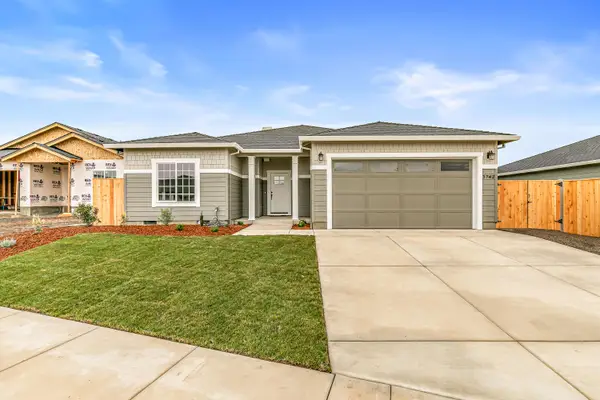 $528,900Active3 beds 2 baths1,725 sq. ft.
$528,900Active3 beds 2 baths1,725 sq. ft.3742 Carlin, Medford, OR 97504
MLS# 220213006Listed by: JOHN L. SCOTT MEDFORD - Open Sat, 1 to 4pmNew
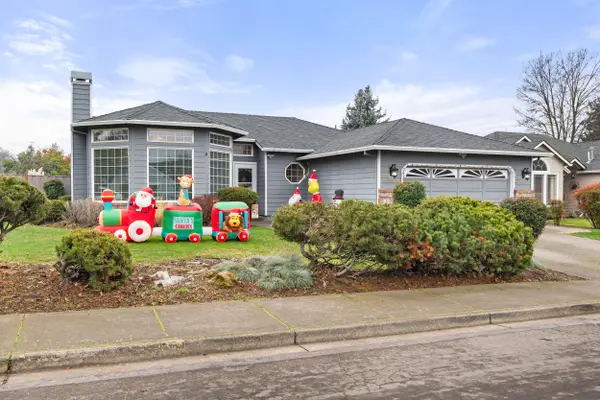 $470,000Active3 beds 2 baths1,579 sq. ft.
$470,000Active3 beds 2 baths1,579 sq. ft.2754 Juanita, Medford, OR 97504
MLS# 220212967Listed by: KELLER WILLIAMS REALTY SOUTHERN OREGON - New
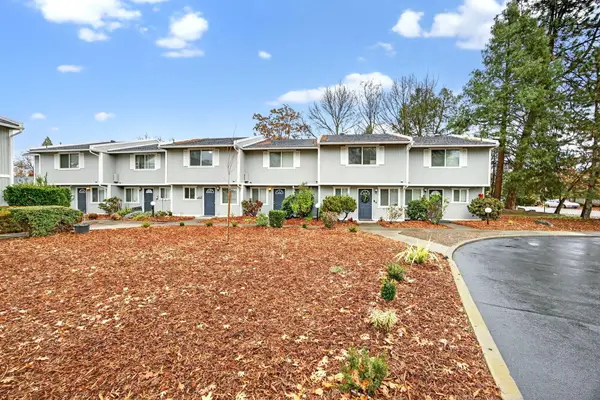 $2,590,000Active-- beds -- baths16,200 sq. ft.
$2,590,000Active-- beds -- baths16,200 sq. ft.821 E 10th, Medford, OR 97504
MLS# 220212972Listed by: RE/MAX INTEGRITY - New
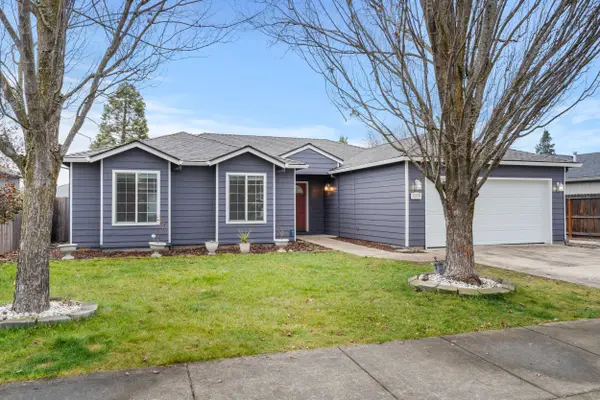 $435,000Active3 beds 2 baths1,533 sq. ft.
$435,000Active3 beds 2 baths1,533 sq. ft.1642 Hollyhock, Medford, OR 97504
MLS# 220212977Listed by: HOME QUEST REALTY 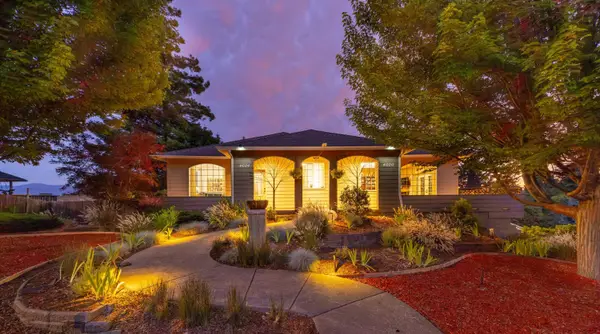 $975,000Active4 beds 4 baths4,639 sq. ft.
$975,000Active4 beds 4 baths4,639 sq. ft.4604 Cloudcrest, Medford, OR 97504
MLS# 220211657Listed by: EXP REALTY, LLC- New
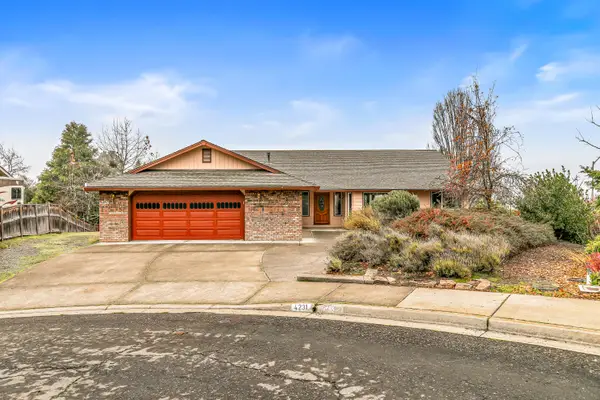 $650,000Active3 beds 3 baths2,993 sq. ft.
$650,000Active3 beds 3 baths2,993 sq. ft.4231 Tamarack, Medford, OR 97504
MLS# 220212959Listed by: CASCADE HASSON SIR
