5227 Pioneer, Medford, OR 97501
Local realty services provided by:Better Homes and Gardens Real Estate Equinox
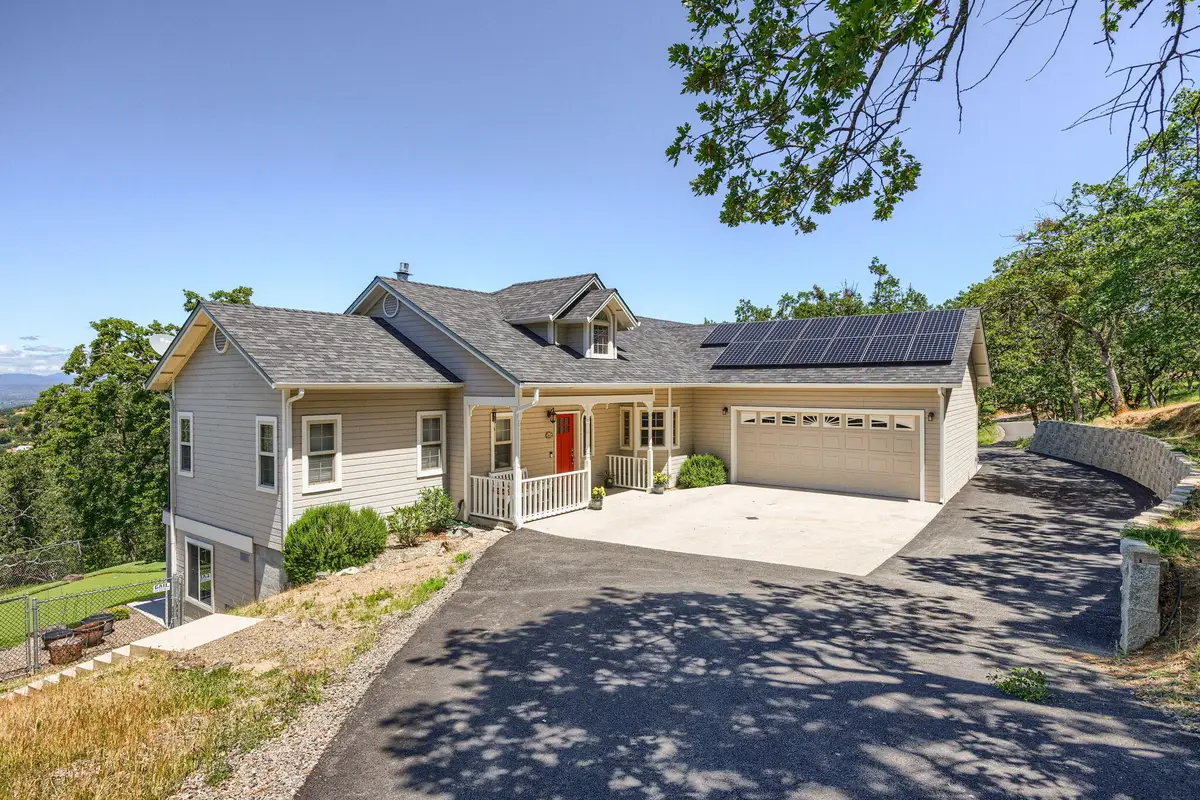
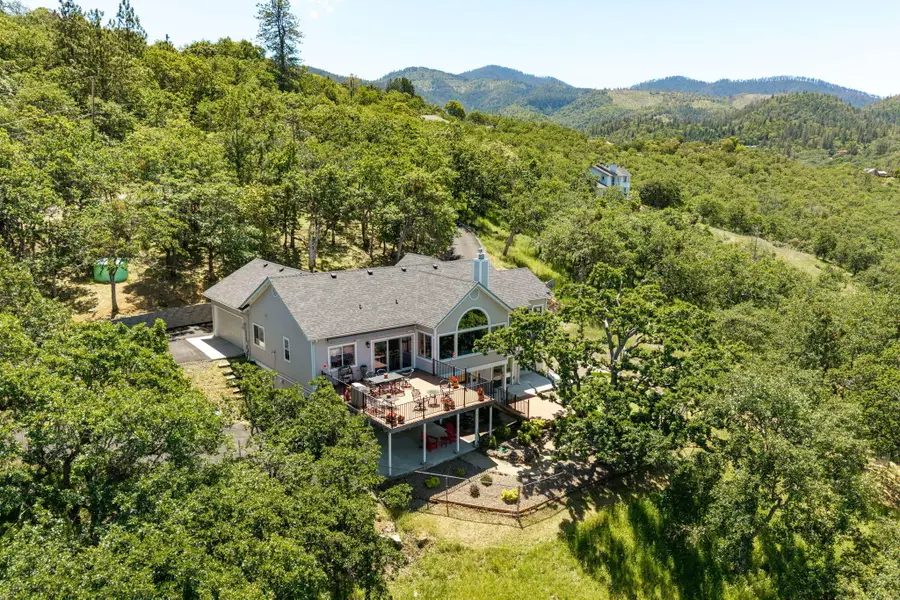
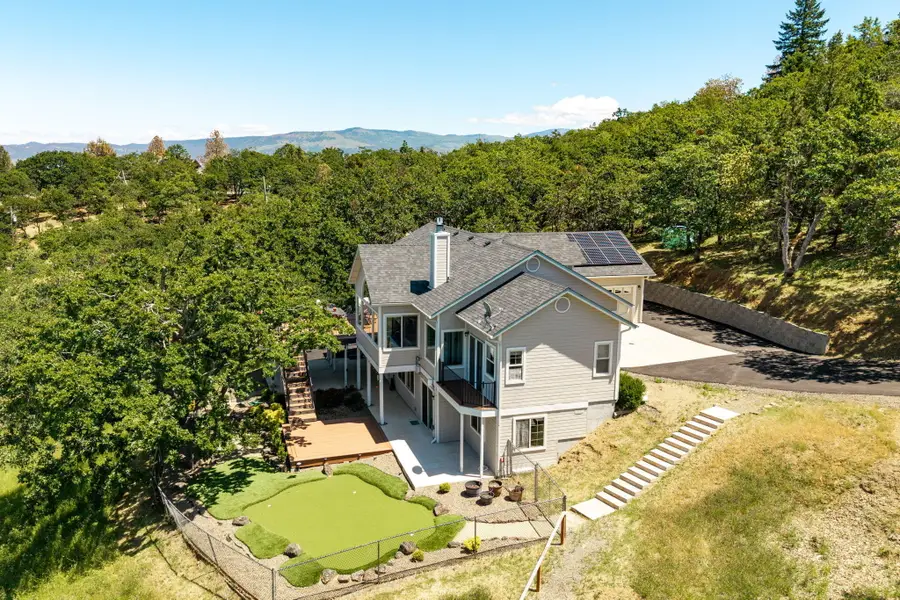
5227 Pioneer,Medford, OR 97501
$895,808
- 4 Beds
- 3 Baths
- 2,228 sq. ft.
- Single family
- Active
Listed by:douglas e morse5419446000
Office:john l. scott medford
MLS#:220202680
Source:OR_SOMLS
Price summary
- Price:$895,808
- Price per sq. ft.:$402.07
About this home
Beautiful, updated home w/over $135,000 in improvements! Pioneer Hills subdivision offers paved road w/tennis court and unparalleled views of the Valley, Table Rocks, Vineyards and City Lights. 4 bdrms, 3 baths all updated w/tile walk in showers, granite and quartz counters, new laminate floors, door trim, baseboards, new asphalt driveways. Vaulted ceilings, lg windows to take in the forever views. Open kitchen w/eating bar, white cabinets w/pull outs, dbl ovens and 5 burner gas cook top & door to 440 SQ FT deck perfect for entertaining overlooking the views. Great rm w/built in bookshelf and gas log fireplace. Main level living w/3 bdrms including the primary suite and 2 full baths. Upstairs is an open loft area. Lower-level 4th bdrm, full bath, family rm, office and private door to patio with water feature, putting green and chicken coop. Great location close to Jacksonville, Medford, Ashland and local wineries. Energy efficient home w/solar. Dual garage doors for easy pull through
Contact an agent
Home facts
- Year built:1994
- Listing Id #:220202680
- Added:82 day(s) ago
- Updated:August 08, 2025 at 09:17 PM
Rooms and interior
- Bedrooms:4
- Total bathrooms:3
- Full bathrooms:3
- Living area:2,228 sq. ft.
Heating and cooling
- Cooling:Central Air, Heat Pump
- Heating:Electric, Forced Air, Heat Pump
Structure and exterior
- Roof:Composition
- Year built:1994
- Building area:2,228 sq. ft.
- Lot area:5.09 Acres
Utilities
- Water:Well
- Sewer:Septic Tank
Finances and disclosures
- Price:$895,808
- Price per sq. ft.:$402.07
- Tax amount:$5,520 (2024)
New listings near 5227 Pioneer
- New
 $475,000Active3 beds 2 baths1,907 sq. ft.
$475,000Active3 beds 2 baths1,907 sq. ft.1512 Nordic, Medford, OR 97504
MLS# 220207861Listed by: EXP REALTY LLC - New
 $387,500Active-- beds -- baths1,842 sq. ft.
$387,500Active-- beds -- baths1,842 sq. ft.2417 Happy Valley, Medford, OR 97501
MLS# 220207808Listed by: EXP REALTY, LLC - New
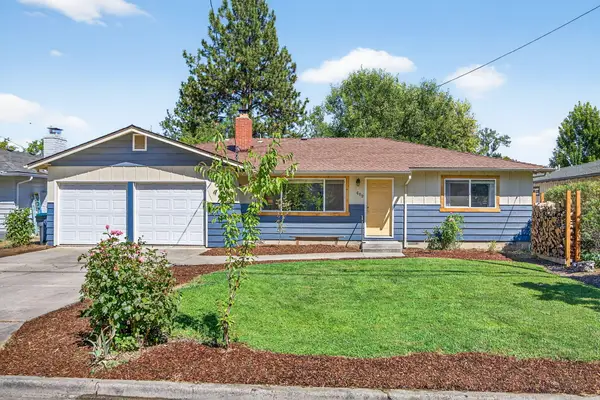 $389,900Active3 beds 2 baths1,463 sq. ft.
$389,900Active3 beds 2 baths1,463 sq. ft.609 Carrington, Medford, OR 97504
MLS# 220207828Listed by: TOP AGENTS REAL ESTATE COMPANY - New
 $579,880Active4 beds 3 baths2,524 sq. ft.
$579,880Active4 beds 3 baths2,524 sq. ft.1016 Queen Anne, Medford, OR 97504
MLS# 220207406Listed by: HENSELMAN REALTY & MANAGEMENT - New
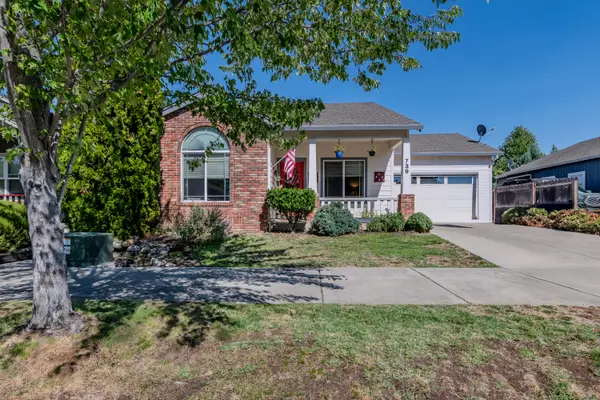 $410,000Active3 beds 2 baths1,500 sq. ft.
$410,000Active3 beds 2 baths1,500 sq. ft.739 S Haskell, Medford, OR 97502
MLS# 220207818Listed by: WINDERMERE VAN VLEET & ASSOC2 - New
 $369,900Active-- beds -- baths2,200 sq. ft.
$369,900Active-- beds -- baths2,200 sq. ft.214 Stark, Medford, OR 97504
MLS# 220207812Listed by: EXP REALTY, LLC - New
 $455,000Active3 beds 2 baths1,562 sq. ft.
$455,000Active3 beds 2 baths1,562 sq. ft.2111 La Connor, Medford, OR 97501
MLS# 220207784Listed by: EXP REALTY, LLC - New
 $685,000Active3 beds 3 baths2,417 sq. ft.
$685,000Active3 beds 3 baths2,417 sq. ft.3268 Sky, Medford, OR 97504
MLS# 220207762Listed by: JOHN L. SCOTT MEDFORD - Open Sat, 12 to 3pmNew
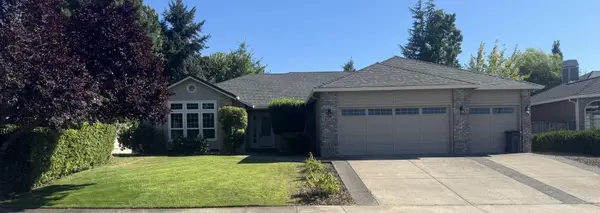 $499,000Active3 beds 2 baths2,216 sq. ft.
$499,000Active3 beds 2 baths2,216 sq. ft.3584 Shamrock, Medford, OR 97504
MLS# 220207708Listed by: CASCADE HASSON SOTHEBY'S INTERNATIONAL REALTY - New
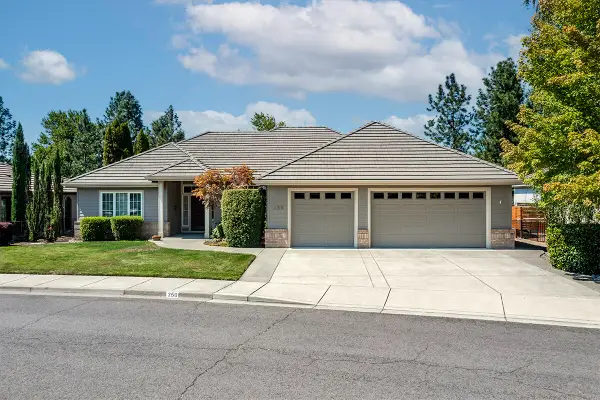 $975,000Active3 beds 3 baths2,447 sq. ft.
$975,000Active3 beds 3 baths2,447 sq. ft.250 Briarwood, Medford, OR 97504
MLS# 220207695Listed by: JOHN L. SCOTT MEDFORD
