5297 Dark Hollow, Medford, OR 97501
Local realty services provided by:Better Homes and Gardens Real Estate Equinox
5297 Dark Hollow,Medford, OR 97501
$1,150,000
- 3 Beds
- 2 Baths
- 2,863 sq. ft.
- Single family
- Pending
Listed by: douglas e morse5419446000
Office: john l. scott medford
MLS#:220203053
Source:OR_SOMLS
Price summary
- Price:$1,150,000
- Price per sq. ft.:$401.68
About this home
Custom Strawbale-insulated serene spa-like living w/stunning views. Paved drive w/elec gate opens to 6.62 fncd acres w/organic garden. Stucco ext w/fenced courtyard, flagstone walkways, heated saltwater pool, palm trees, window boxes & nite lighting. Wood-clad alum windows. Cupolas w/elec windows. Finished 2 car garage plumbed for bathroom. Stunning interior bamboo and cork floors, great room w/10' beamed ceiling & soapstone wdstv. 8' French doors lead from dining room to sunroom which opens to patio. Open kitchen has 5 burner cooktop, dbl conv ovens, coffee bar, granite counters & cherry cabinets. Mstr suite opens to courtyard, dbl sinks, claw foot tub, glass shower & tiled floors. Guest ste & 3rd bedroom/den leading to courtyard. Upstairs 230 sf office w/360˚ views. 1200 sf insul out-bldg wired for 220, HVAC, full bath, mini kitchen, professional recording studio or home theater, 300 sf deck w/valley views & 1000 sf carport. Irrigated w/10,000-gallon rainwater catchment.
Contact an agent
Home facts
- Year built:2006
- Listing ID #:220203053
- Added:191 day(s) ago
- Updated:December 17, 2025 at 10:04 AM
Rooms and interior
- Bedrooms:3
- Total bathrooms:2
- Full bathrooms:2
- Living area:2,863 sq. ft.
Heating and cooling
- Cooling:Central Air, Ductless, Heat Pump
- Heating:Ductless, Electric, Forced Air, Heat Pump
Structure and exterior
- Roof:Metal
- Year built:2006
- Building area:2,863 sq. ft.
- Lot area:6.62 Acres
Utilities
- Water:Well
- Sewer:Septic Tank
Finances and disclosures
- Price:$1,150,000
- Price per sq. ft.:$401.68
- Tax amount:$9,473 (2024)
New listings near 5297 Dark Hollow
- New
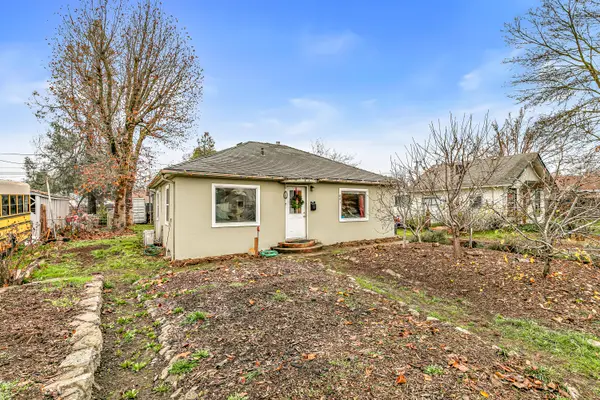 $350,000Active3 beds 1 baths1,218 sq. ft.
$350,000Active3 beds 1 baths1,218 sq. ft.801 Beekman, Medford, OR 97501
MLS# 220213034Listed by: JOHN L. SCOTT MEDFORD - New
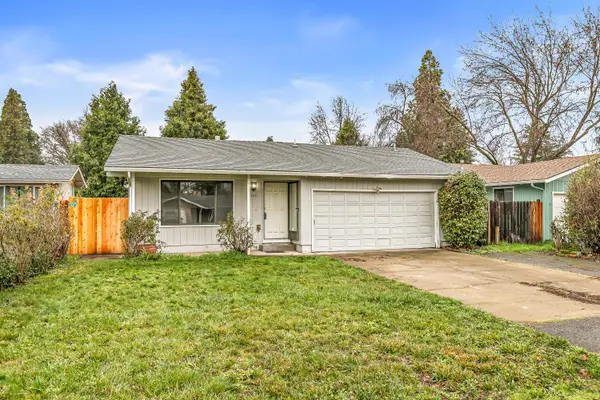 $350,000Active3 beds 2 baths1,251 sq. ft.
$350,000Active3 beds 2 baths1,251 sq. ft.1846 Hart, Medford, OR 97501
MLS# 220213024Listed by: JOHN L. SCOTT MEDFORD - New
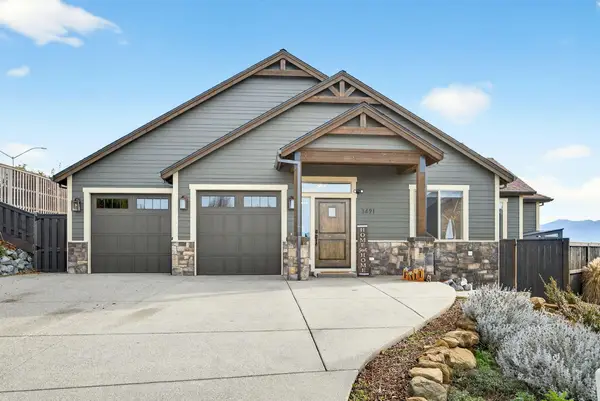 $765,000Active3 beds 2 baths2,018 sq. ft.
$765,000Active3 beds 2 baths2,018 sq. ft.3691 Camina, Medford, OR 97504
MLS# 220212792Listed by: RE/MAX INTEGRITY - New
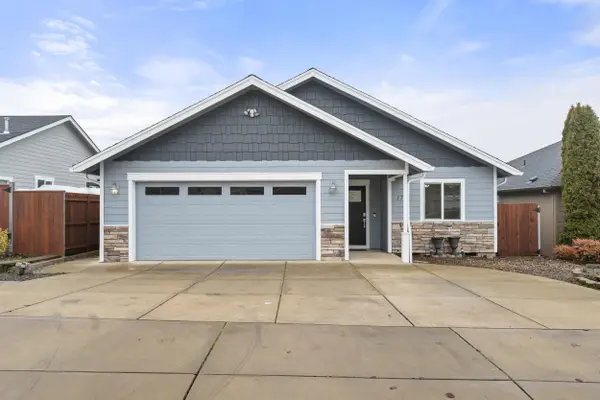 $446,000Active3 beds 2 baths1,486 sq. ft.
$446,000Active3 beds 2 baths1,486 sq. ft.1758 Pearl Eye, Medford, OR 97504
MLS# 220213011Listed by: RE/MAX PLATINUM - New
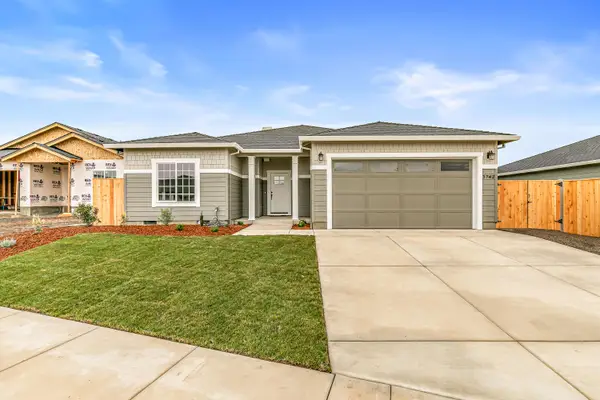 $528,900Active3 beds 2 baths1,725 sq. ft.
$528,900Active3 beds 2 baths1,725 sq. ft.3742 Carlin, Medford, OR 97504
MLS# 220213006Listed by: JOHN L. SCOTT MEDFORD - New
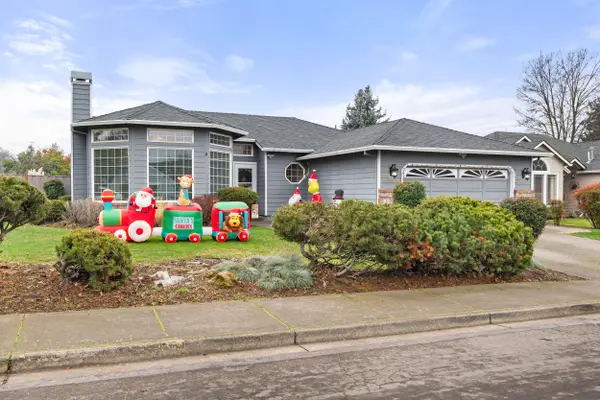 $470,000Active3 beds 2 baths1,579 sq. ft.
$470,000Active3 beds 2 baths1,579 sq. ft.2754 Juanita, Medford, OR 97504
MLS# 220212967Listed by: KELLER WILLIAMS REALTY SOUTHERN OREGON - New
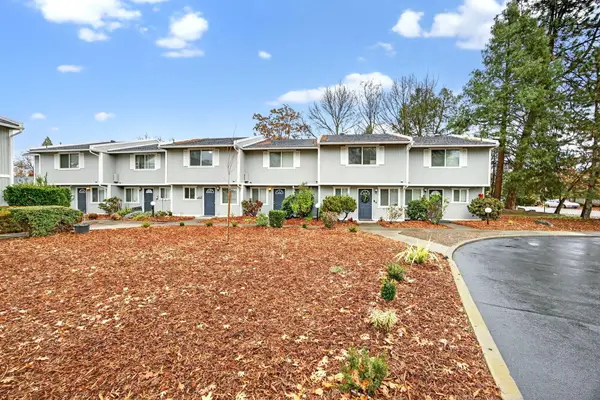 $2,590,000Active-- beds -- baths16,200 sq. ft.
$2,590,000Active-- beds -- baths16,200 sq. ft.821 E 10th, Medford, OR 97504
MLS# 220212972Listed by: RE/MAX INTEGRITY - New
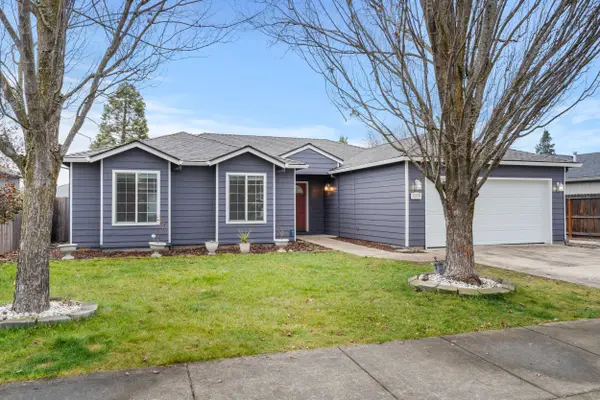 $435,000Active3 beds 2 baths1,533 sq. ft.
$435,000Active3 beds 2 baths1,533 sq. ft.1642 Hollyhock, Medford, OR 97504
MLS# 220212977Listed by: HOME QUEST REALTY 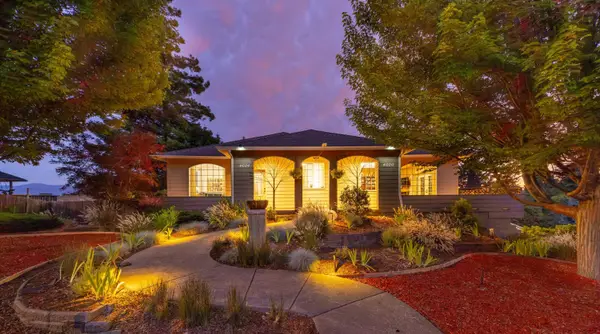 $975,000Active4 beds 4 baths4,639 sq. ft.
$975,000Active4 beds 4 baths4,639 sq. ft.4604 Cloudcrest, Medford, OR 97504
MLS# 220211657Listed by: EXP REALTY, LLC- New
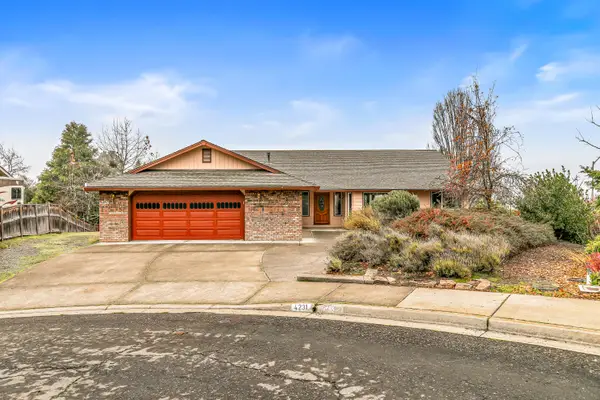 $650,000Active3 beds 3 baths2,993 sq. ft.
$650,000Active3 beds 3 baths2,993 sq. ft.4231 Tamarack, Medford, OR 97504
MLS# 220212959Listed by: CASCADE HASSON SIR
