531 W La Strada, Medford, OR 97504
Local realty services provided by:Better Homes and Gardens Real Estate Equinox
531 W La Strada,Medford, OR 97504
$725,000
- 4 Beds
- 3 Baths
- 2,244 sq. ft.
- Single family
- Active
Listed by: kathy adams
Office: windermere van vleet & assoc2
MLS#:220212404
Source:OR_SOMLS
Price summary
- Price:$725,000
- Price per sq. ft.:$323.08
About this home
Welcome to Bella Vista Heights, where this stunning home showcases 180-degree views from multiple windows throughout. Offering 4 bedrooms, 3 bathrooms, a private office that could easily serve as a 5th bedroom, this residence blends luxury, functionality, and extraordinary scenery. The open-concept kitchen features Electrolux appliances, custom soft-close cabinetry, upgraded quartz countertops, a subway tile backsplash, and a massive island overlooking the living room. The primary suite boast views, a private balcony, an 8-ft dual-sink vanity, a custom tile shower, and a relaxing soaking tub to enjoy the view. A tankless water heater ensures endless hot water for both tubs. The backyard is fenced with durable metal fence posts for long-term strength. Parking and storage are abundant with a generous 784 sq. ft. garage, gated and paved RV parking, and a large driveway ideal for multiple cars. This home beautifully combines comfort, style, and the unforgettable vistas Bella Vista Heights
Contact an agent
Home facts
- Year built:2021
- Listing ID #:220212404
- Added:22 day(s) ago
- Updated:December 18, 2025 at 03:46 PM
Rooms and interior
- Bedrooms:4
- Total bathrooms:3
- Full bathrooms:3
- Living area:2,244 sq. ft.
Heating and cooling
- Cooling:Central Air
- Heating:Electric, Forced Air
Structure and exterior
- Roof:Composition
- Year built:2021
- Building area:2,244 sq. ft.
- Lot area:0.23 Acres
Utilities
- Water:Public
- Sewer:Public Sewer
Finances and disclosures
- Price:$725,000
- Price per sq. ft.:$323.08
- Tax amount:$6,648 (2025)
New listings near 531 W La Strada
- New
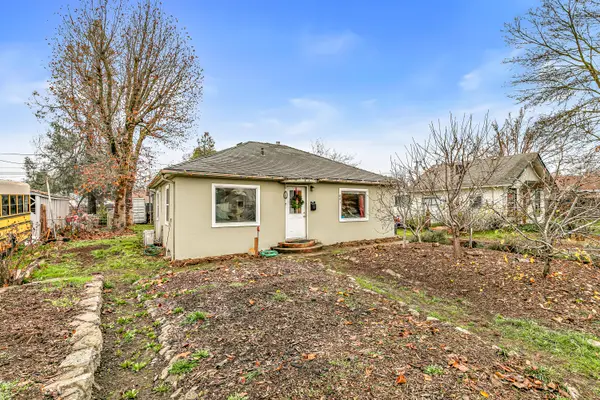 $350,000Active3 beds 1 baths1,218 sq. ft.
$350,000Active3 beds 1 baths1,218 sq. ft.801 Beekman, Medford, OR 97501
MLS# 220213034Listed by: JOHN L. SCOTT MEDFORD - New
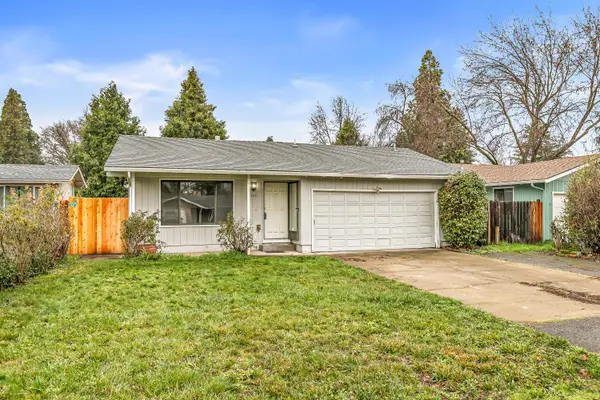 $350,000Active3 beds 2 baths1,251 sq. ft.
$350,000Active3 beds 2 baths1,251 sq. ft.1846 Hart, Medford, OR 97501
MLS# 220213024Listed by: JOHN L. SCOTT MEDFORD - New
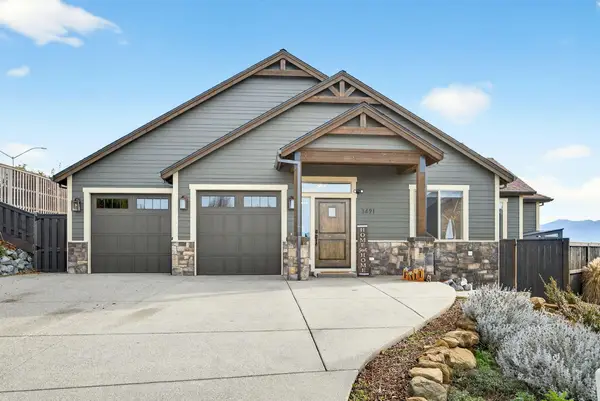 $765,000Active3 beds 2 baths2,018 sq. ft.
$765,000Active3 beds 2 baths2,018 sq. ft.3691 Camina, Medford, OR 97504
MLS# 220212792Listed by: RE/MAX INTEGRITY - New
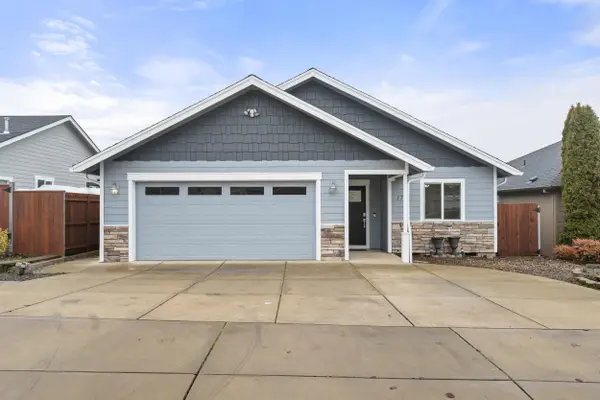 $446,000Active3 beds 2 baths1,486 sq. ft.
$446,000Active3 beds 2 baths1,486 sq. ft.1758 Pearl Eye, Medford, OR 97504
MLS# 220213011Listed by: RE/MAX PLATINUM - New
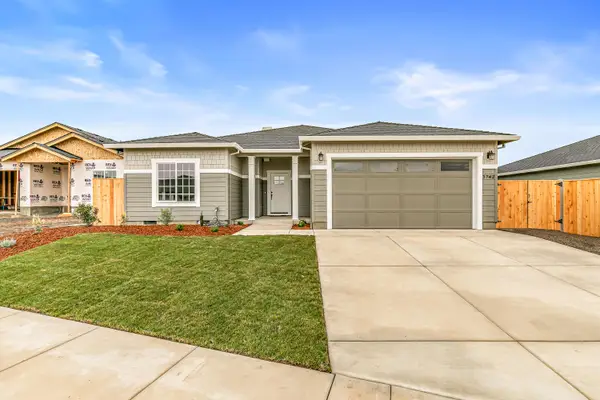 $528,900Active3 beds 2 baths1,725 sq. ft.
$528,900Active3 beds 2 baths1,725 sq. ft.3742 Carlin, Medford, OR 97504
MLS# 220213006Listed by: JOHN L. SCOTT MEDFORD - New
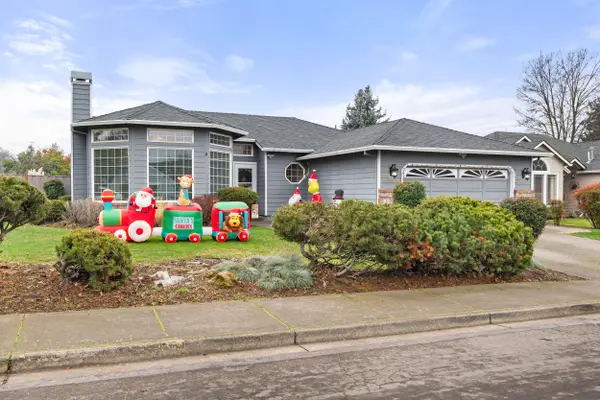 $470,000Active3 beds 2 baths1,579 sq. ft.
$470,000Active3 beds 2 baths1,579 sq. ft.2754 Juanita, Medford, OR 97504
MLS# 220212967Listed by: KELLER WILLIAMS REALTY SOUTHERN OREGON - New
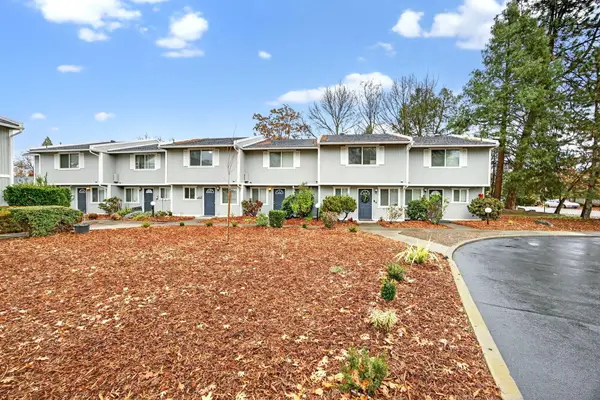 $2,590,000Active-- beds -- baths16,200 sq. ft.
$2,590,000Active-- beds -- baths16,200 sq. ft.821 E 10th, Medford, OR 97504
MLS# 220212972Listed by: RE/MAX INTEGRITY - New
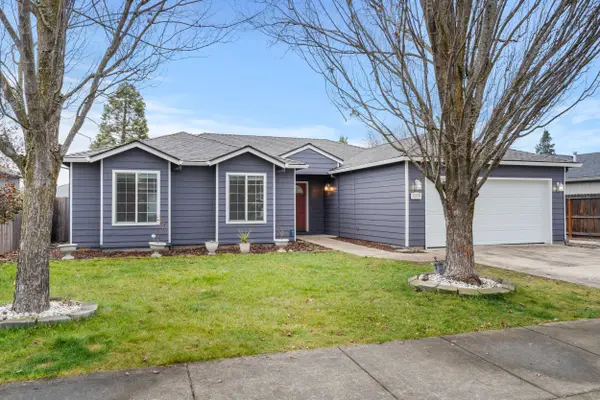 $435,000Active3 beds 2 baths1,533 sq. ft.
$435,000Active3 beds 2 baths1,533 sq. ft.1642 Hollyhock, Medford, OR 97504
MLS# 220212977Listed by: HOME QUEST REALTY 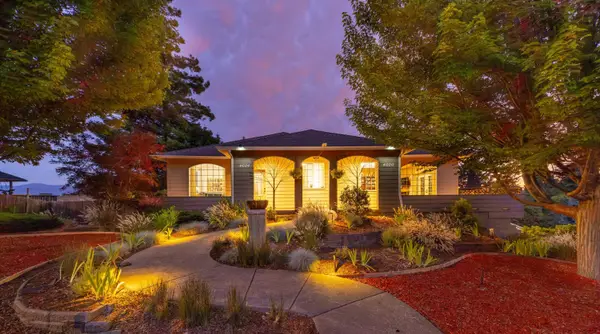 $975,000Active4 beds 4 baths4,639 sq. ft.
$975,000Active4 beds 4 baths4,639 sq. ft.4604 Cloudcrest, Medford, OR 97504
MLS# 220211657Listed by: EXP REALTY, LLC- New
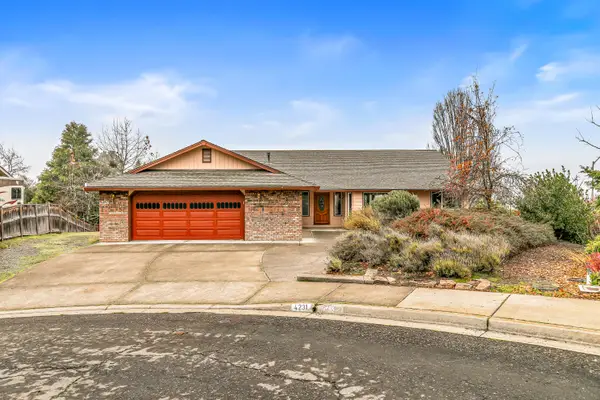 $650,000Active3 beds 3 baths2,993 sq. ft.
$650,000Active3 beds 3 baths2,993 sq. ft.4231 Tamarack, Medford, OR 97504
MLS# 220212959Listed by: CASCADE HASSON SIR
