591 Whitney, Medford, OR 97504
Local realty services provided by:Better Homes and Gardens Real Estate Equinox
591 Whitney,Medford, OR 97504
$895,000
- 3 Beds
- 4 Baths
- 3,061 sq. ft.
- Single family
- Pending
Listed by: jordan kramer
Office: john l. scott medford
MLS#:220208822
Source:OR_SOMLS
Price summary
- Price:$895,000
- Price per sq. ft.:$292.39
About this home
If you're looking for a fabulous location with incredible views, this is it. Custom built in 2014 and nearly completed in 2025, will be completed November 1, 2025 or sooner, and never before on the market, this home is loaded with upgrades throughout. The oversized two car garage includes a workshop area and leads upstairs to a main level filled with quality finishes. Tile, granite, quartz, custom cabinets, upgraded fixtures, and appliances highlight the design. The split bedroom floor plan offers privacy with a primary suite that takes full advantage of the views and features a walk-in tile shower, soaking tub, dual sinks, and a large walk-in closet. Outside you'll find a spacious fenced backyard, pre-plumbing for a pool, and a custom view deck with black hand railing overlooking the valley. This exceptional property is truly one to tour and is priced to sell immediately.
Contact an agent
Home facts
- Year built:2014
- Listing ID #:220208822
- Added:160 day(s) ago
- Updated:October 25, 2025 at 08:13 AM
Rooms and interior
- Bedrooms:3
- Total bathrooms:4
- Full bathrooms:2
- Half bathrooms:2
- Living area:3,061 sq. ft.
Heating and cooling
- Cooling:Central Air
- Heating:Forced Air
Structure and exterior
- Roof:Composition
- Year built:2014
- Building area:3,061 sq. ft.
- Lot area:0.34 Acres
Utilities
- Water:Public
- Sewer:Public Sewer
Finances and disclosures
- Price:$895,000
- Price per sq. ft.:$292.39
- Tax amount:$5,830 (2024)
New listings near 591 Whitney
- Open Sat, 12 to 2pmNew
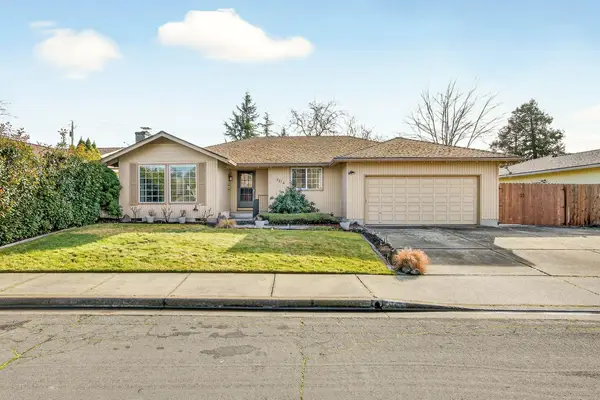 $399,000Active3 beds 2 baths1,522 sq. ft.
$399,000Active3 beds 2 baths1,522 sq. ft.3216 Century Way, Medford, OR 97504
MLS# 220215186Listed by: SARAH SHERMAN REAL ESTATE - Open Sat, 11:30am to 2pmNew
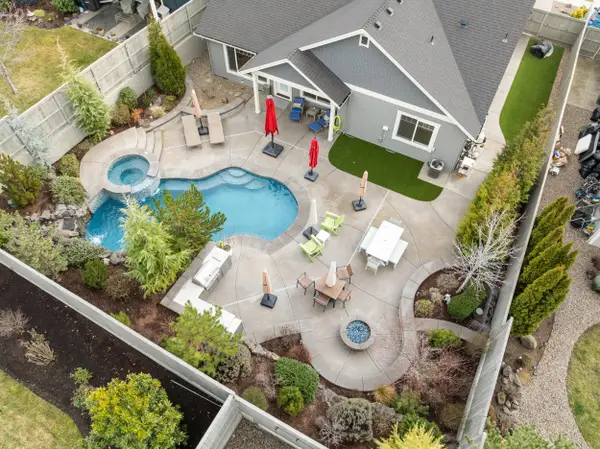 $899,000Active3 beds 2 baths2,022 sq. ft.
$899,000Active3 beds 2 baths2,022 sq. ft.4035 Crystal Springs Drive, Medford, OR 97504
MLS# 220215194Listed by: RE/MAX INTEGRITY - New
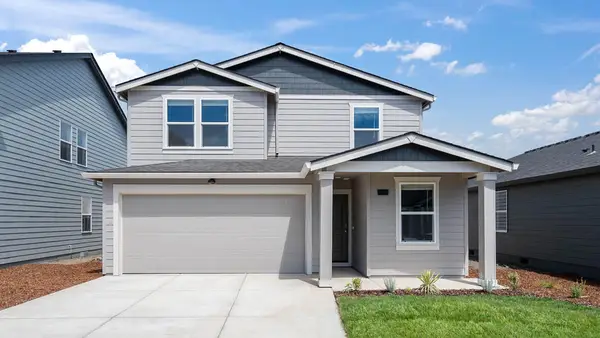 $439,995Active4 beds 3 baths1,860 sq. ft.
$439,995Active4 beds 3 baths1,860 sq. ft.223 Darlington Street, Medford, OR 97501
MLS# 220215165Listed by: D.R. HORTON, INC.-PORTLAND - New
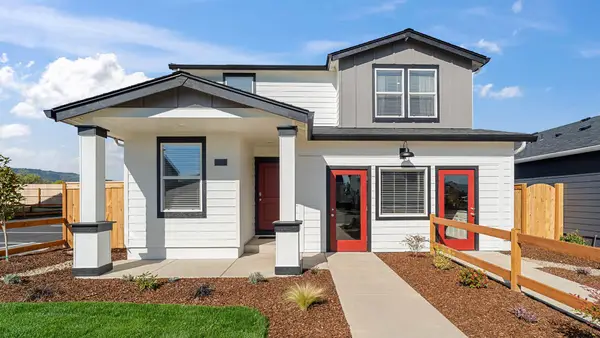 $444,995Active4 beds 3 baths1,860 sq. ft.
$444,995Active4 beds 3 baths1,860 sq. ft.247 Darlington Street, Medford, OR 97501
MLS# 220215169Listed by: D.R. HORTON, INC.-PORTLAND - New
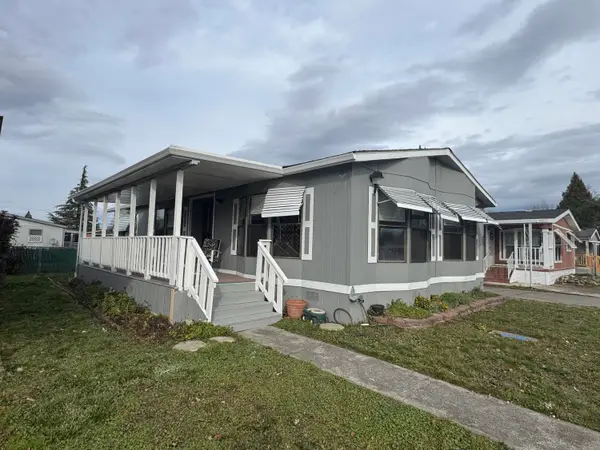 $116,000Active2 beds 2 baths1,224 sq. ft.
$116,000Active2 beds 2 baths1,224 sq. ft.650 Hedy Jayne, Medford, OR 97501
MLS# 220215161Listed by: MORE REALTY - Open Sat, 12 to 1pmNew
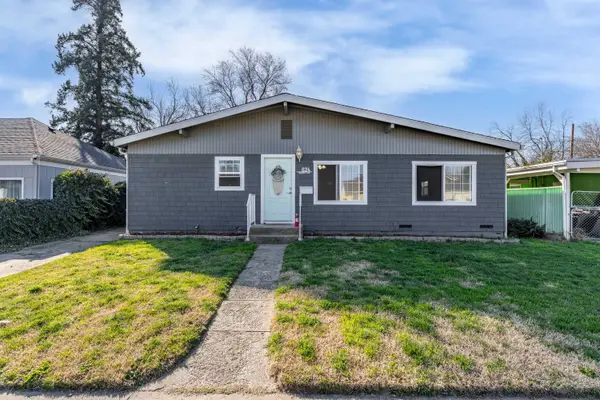 $325,000Active3 beds 1 baths1,229 sq. ft.
$325,000Active3 beds 1 baths1,229 sq. ft.624 S Ivy Street, Medford, OR 97501
MLS# 220215025Listed by: RE/MAX INTEGRITY GRANTS PASS - New
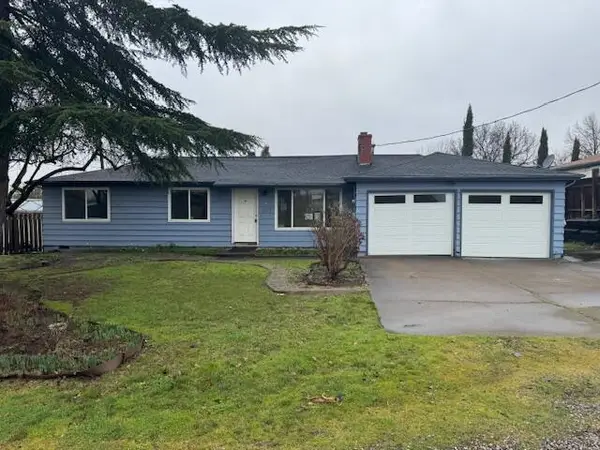 $330,000Active3 beds 2 baths1,430 sq. ft.
$330,000Active3 beds 2 baths1,430 sq. ft.2473 Corona Avenue, Medford, OR 97504
MLS# 220215156Listed by: REALTY SERVICES TEAM - New
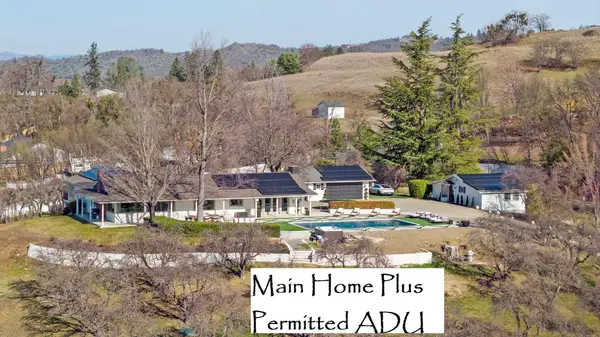 $1,500,000Active3 beds 3 baths2,985 sq. ft.
$1,500,000Active3 beds 3 baths2,985 sq. ft.3320 N Foothill Road, Medford, OR 97504
MLS# 220215142Listed by: JOHN L. SCOTT MEDFORD 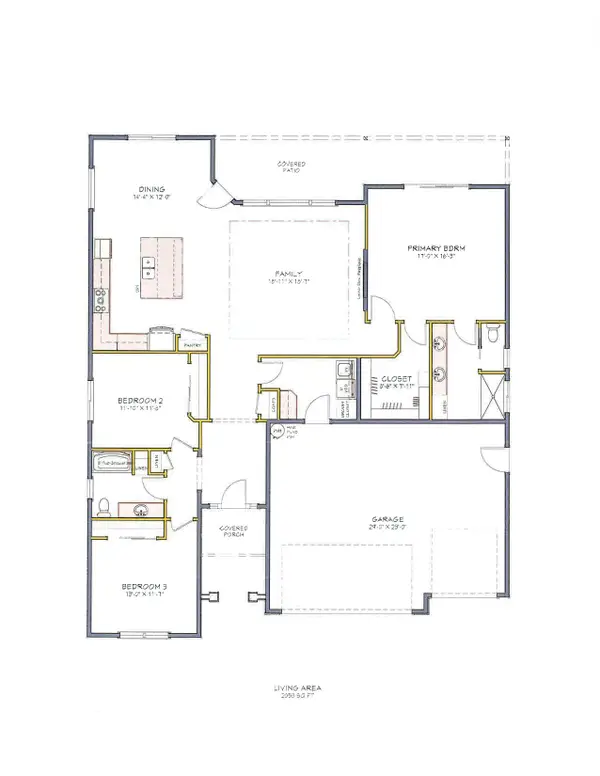 $669,000Pending3 beds 2 baths2,053 sq. ft.
$669,000Pending3 beds 2 baths2,053 sq. ft.2857 Caldera Lane, Medford, OR 97504
MLS# 220215144Listed by: JOHN L. SCOTT MEDFORD- New
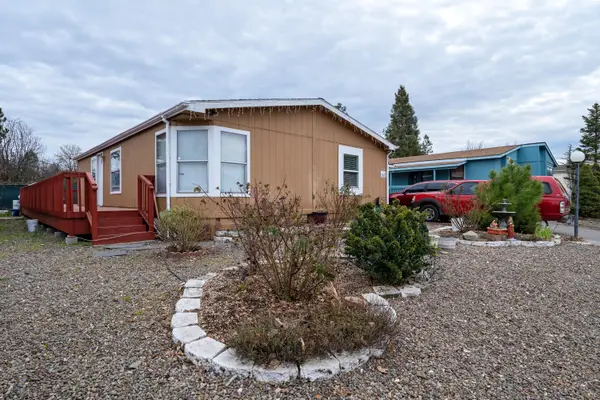 $110,000Active3 beds 2 baths1,080 sq. ft.
$110,000Active3 beds 2 baths1,080 sq. ft.958 Mindy Sue, Medford, OR 97501
MLS# 220215135Listed by: RE/MAX PLATINUM

