6401 Hillcrest Road, Medford, OR 97504
Local realty services provided by:Better Homes and Gardens Real Estate Equinox
6401 Hillcrest Road,Medford, OR 97504
$795,000
- 4 Beds
- 5 Baths
- 3,986 sq. ft.
- Single family
- Active
Listed by: glen o thone
Office: re/max integrity
MLS#:220174114
Source:OR_SOMLS
Price summary
- Price:$795,000
- Price per sq. ft.:$199.45
- Monthly HOA dues:$200
About this home
Incredible sunsets, mountain and valley views from this spacious contemporary style 4 bedroom-4.50 bath home situated on 5.16 acres within Sunridge Estates, a Gated Community off Hillcrest Rd. This home is close to hospitals, schools & only minutes to town. This 38-lot development shares a 10.0-acre Common Area, featuring tennis courts, baseball field, basketball court and picnic area which beams with wildlife and is maintained year-round. This home boasts vaulted clear fir-open beam ceilings, 3 cozy fireplaces, lots of Hd-Wd and tile floors, large kitchen with island, nook and sunroom to enjoy the views, Primary suite on main level w/large walk-in closet, sunken tub and access to the many deck areas, 2 of the 3 guest bedrooms have private entrances, Upper Level bonus area/office with Sky-Lites & bath, Family Room/Den with F-P and Lower Level Rec-Room. Amazing outdoor entertaining with gated IG pool and spa area, 3-Car garage w/large Stg-Rm, lots room for your RV and all your toys.
Contact an agent
Home facts
- Year built:1977
- Listing ID #:220174114
- Added:817 day(s) ago
- Updated:February 13, 2026 at 11:32 AM
Rooms and interior
- Bedrooms:4
- Total bathrooms:5
- Full bathrooms:4
- Half bathrooms:1
- Living area:3,986 sq. ft.
Heating and cooling
- Cooling:Central Air, Heat Pump
- Heating:Electric, Forced Air, Heat Pump
Structure and exterior
- Roof:Shake
- Year built:1977
- Building area:3,986 sq. ft.
- Lot area:5.15 Acres
Schools
- High school:North Medford High
- Middle school:Hedrick Middle
- Elementary school:Hoover Elem
Utilities
- Water:Private, Shared Well
- Sewer:Private Sewer, Sand Filter
Finances and disclosures
- Price:$795,000
- Price per sq. ft.:$199.45
- Tax amount:$11,222 (2023)
New listings near 6401 Hillcrest Road
- New
 $472,990Active3 beds 3 baths1,743 sq. ft.
$472,990Active3 beds 3 baths1,743 sq. ft.3669 Luchu Street #111, Medford, OR 97504
MLS# 220215279Listed by: NEW HOME STAR OREGON, LLC - New
 $40,000Active2 beds 1 baths938 sq. ft.
$40,000Active2 beds 1 baths938 sq. ft.3431 S Pacific Highway #SPC 38, Medford, OR 97501
MLS# 220215289Listed by: JOHN L. SCOTT MEDFORD - Open Sat, 12 to 2pmNew
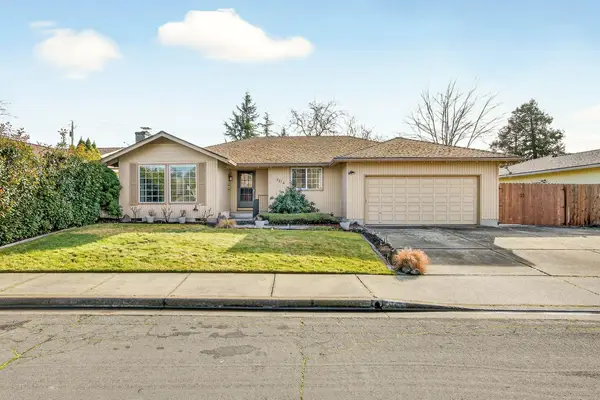 $399,000Active3 beds 2 baths1,522 sq. ft.
$399,000Active3 beds 2 baths1,522 sq. ft.3216 Century Way, Medford, OR 97504
MLS# 220215186Listed by: SARAH SHERMAN REAL ESTATE - Open Sat, 11:30am to 2pmNew
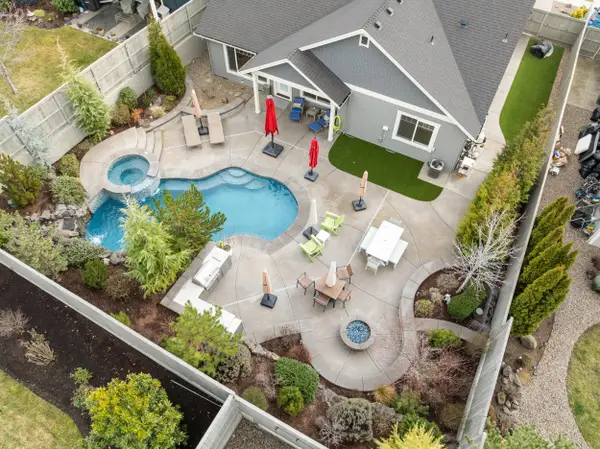 $899,000Active3 beds 2 baths2,022 sq. ft.
$899,000Active3 beds 2 baths2,022 sq. ft.4035 Crystal Springs Drive, Medford, OR 97504
MLS# 220215194Listed by: RE/MAX INTEGRITY - New
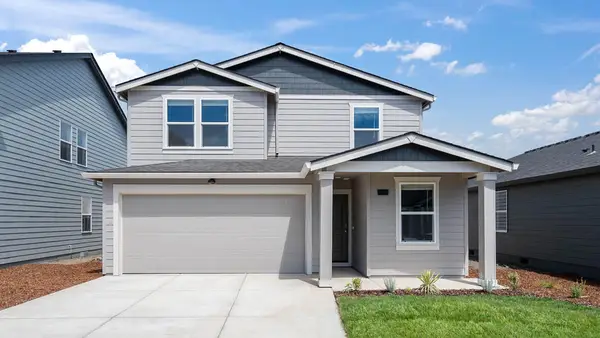 $439,995Active4 beds 3 baths1,860 sq. ft.
$439,995Active4 beds 3 baths1,860 sq. ft.223 Darlington Street, Medford, OR 97501
MLS# 220215165Listed by: D.R. HORTON, INC.-PORTLAND - New
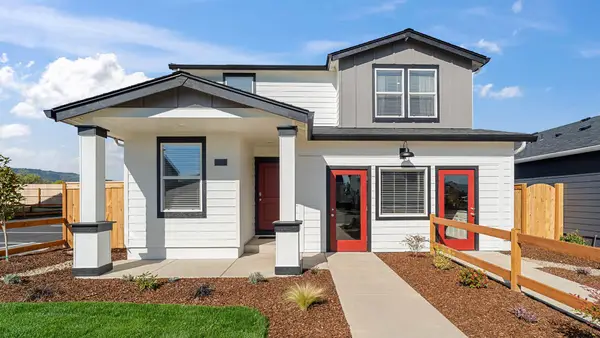 $444,995Active4 beds 3 baths1,860 sq. ft.
$444,995Active4 beds 3 baths1,860 sq. ft.247 Darlington Street, Medford, OR 97501
MLS# 220215169Listed by: D.R. HORTON, INC.-PORTLAND - New
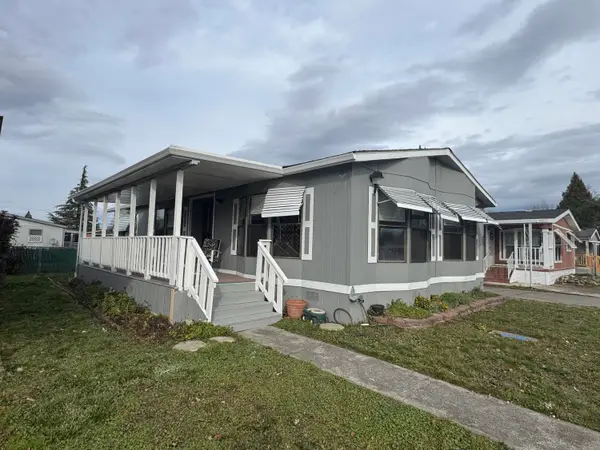 $116,000Active2 beds 2 baths1,224 sq. ft.
$116,000Active2 beds 2 baths1,224 sq. ft.650 Hedy Jayne, Medford, OR 97501
MLS# 220215161Listed by: MORE REALTY - Open Sat, 12 to 1pmNew
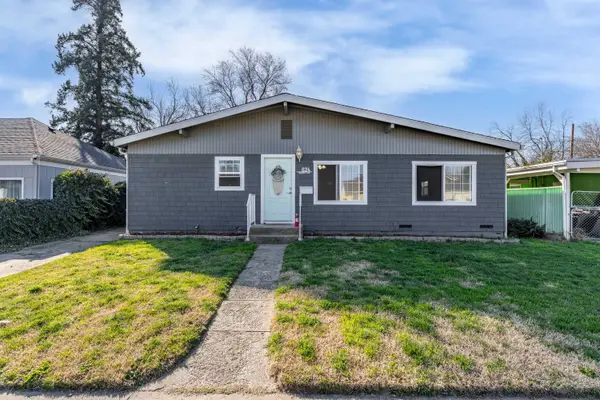 $325,000Active3 beds 1 baths1,229 sq. ft.
$325,000Active3 beds 1 baths1,229 sq. ft.624 S Ivy Street, Medford, OR 97501
MLS# 220215025Listed by: RE/MAX INTEGRITY GRANTS PASS - New
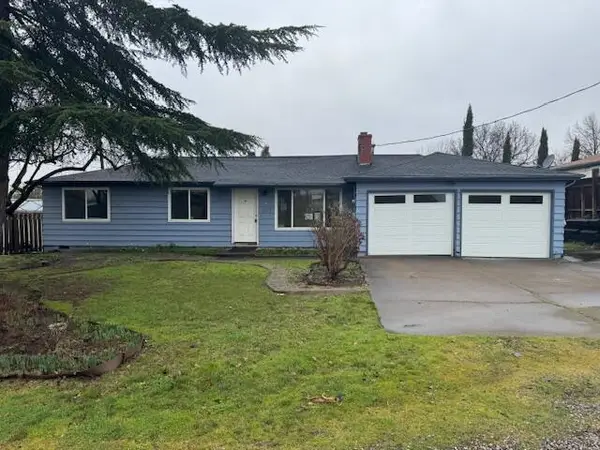 $330,000Active3 beds 2 baths1,430 sq. ft.
$330,000Active3 beds 2 baths1,430 sq. ft.2473 Corona Avenue, Medford, OR 97504
MLS# 220215156Listed by: REALTY SERVICES TEAM - New
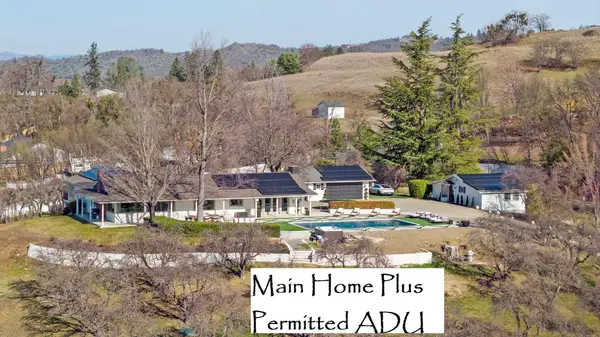 $1,500,000Active3 beds 3 baths2,985 sq. ft.
$1,500,000Active3 beds 3 baths2,985 sq. ft.3320 N Foothill Road, Medford, OR 97504
MLS# 220215142Listed by: JOHN L. SCOTT MEDFORD

