6450 Dark Hollow, Medford, OR 97501
Local realty services provided by:Better Homes and Gardens Real Estate Equinox
6450 Dark Hollow,Medford, OR 97501
$899,000
- 3 Beds
- 3 Baths
- 1,802 sq. ft.
- Single family
- Pending
Listed by: audra castillo541-890-4596
Office: john l. scott medford
MLS#:220211449
Source:OR_SOMLS
Price summary
- Price:$899,000
- Price per sq. ft.:$498.89
About this home
Welcome to your move-in ready retreat on just under 5 acres of private Rogue Valley land. This immaculate single-level home built in 2014 offers 3 bedrooms, 2½ baths, & a spacious 3-car, finished garage & well flow of 14gpm! The industrial hobbyist will appreciate the 30 x 40 shop, built in 2021 with 220 power, 14ft roll up door & office area. Vaulted ceilings in the great-room with a cozy pellet-stove & panoramic windows framing spectacular hill & city-light view. The kitchen shines with large island, leathered granite counters, white cabinetry, pantry & stainless appliances. The primary suite features a walk in closet, updated bath dual sinks, water closet & large soaking tub. Outside, entertain under the huge covered patio, gather around the fire-pit & take in the evening glow of the valley. There's RV parking with full hookups large enough for a big rig! Plenty of room to add a pool or additional outbuildings. Don't miss your chance to claim this home in this coveted location!
Contact an agent
Home facts
- Year built:2014
- Listing ID #:220211449
- Added:48 day(s) ago
- Updated:December 17, 2025 at 10:04 AM
Rooms and interior
- Bedrooms:3
- Total bathrooms:3
- Full bathrooms:2
- Half bathrooms:1
- Living area:1,802 sq. ft.
Heating and cooling
- Cooling:Central Air
- Heating:Electric, Forced Air, Pellet Stove
Structure and exterior
- Roof:Composition
- Year built:2014
- Building area:1,802 sq. ft.
- Lot area:4.81 Acres
Utilities
- Water:Well
- Sewer:Septic Tank
Finances and disclosures
- Price:$899,000
- Price per sq. ft.:$498.89
- Tax amount:$4,199 (2024)
New listings near 6450 Dark Hollow
- New
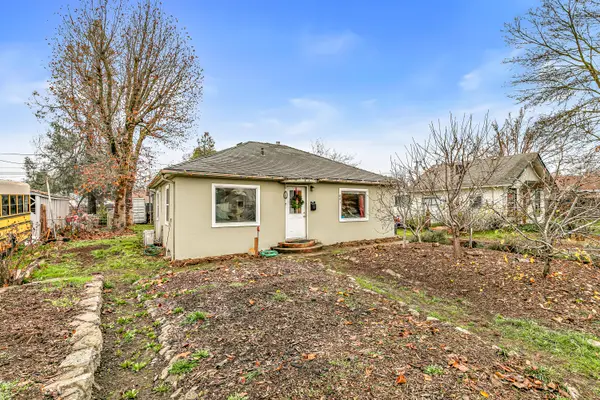 $350,000Active3 beds 1 baths1,218 sq. ft.
$350,000Active3 beds 1 baths1,218 sq. ft.801 Beekman, Medford, OR 97501
MLS# 220213034Listed by: JOHN L. SCOTT MEDFORD - New
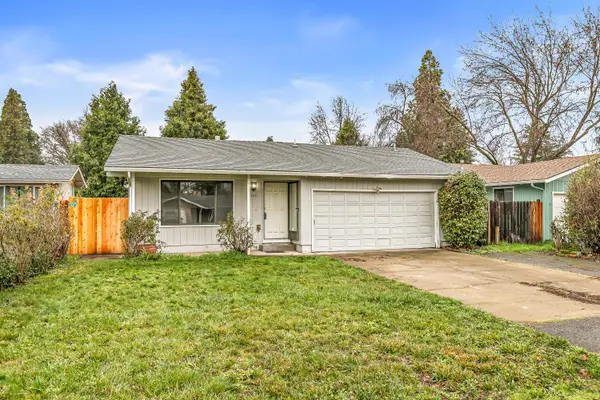 $350,000Active3 beds 2 baths1,251 sq. ft.
$350,000Active3 beds 2 baths1,251 sq. ft.1846 Hart, Medford, OR 97501
MLS# 220213024Listed by: JOHN L. SCOTT MEDFORD - New
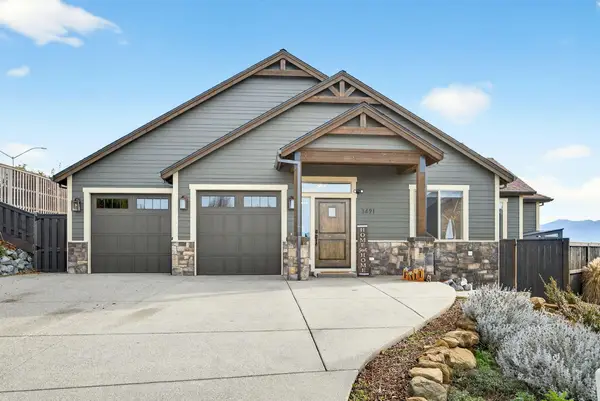 $765,000Active3 beds 2 baths2,018 sq. ft.
$765,000Active3 beds 2 baths2,018 sq. ft.3691 Camina, Medford, OR 97504
MLS# 220212792Listed by: RE/MAX INTEGRITY - New
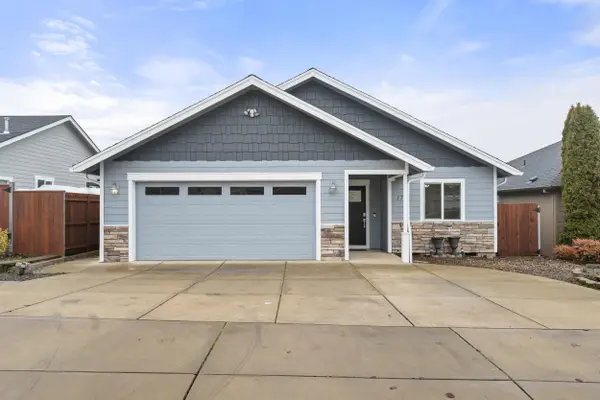 $446,000Active3 beds 2 baths1,486 sq. ft.
$446,000Active3 beds 2 baths1,486 sq. ft.1758 Pearl Eye, Medford, OR 97504
MLS# 220213011Listed by: RE/MAX PLATINUM - New
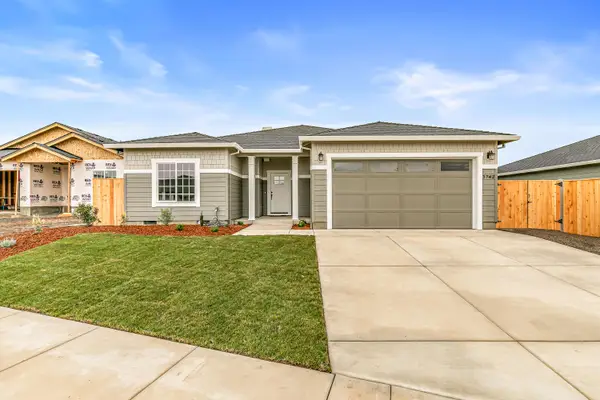 $528,900Active3 beds 2 baths1,725 sq. ft.
$528,900Active3 beds 2 baths1,725 sq. ft.3742 Carlin, Medford, OR 97504
MLS# 220213006Listed by: JOHN L. SCOTT MEDFORD - Open Sat, 1 to 4pmNew
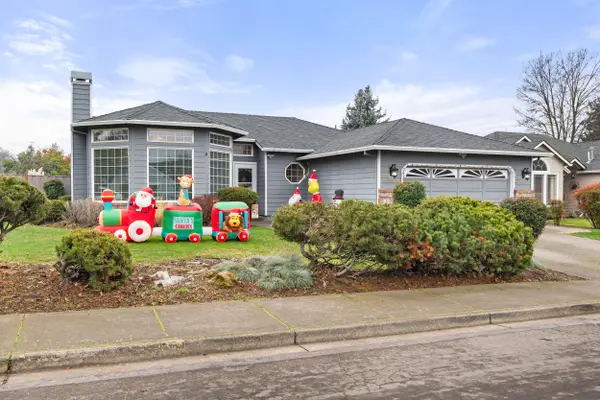 $470,000Active3 beds 2 baths1,579 sq. ft.
$470,000Active3 beds 2 baths1,579 sq. ft.2754 Juanita, Medford, OR 97504
MLS# 220212967Listed by: KELLER WILLIAMS REALTY SOUTHERN OREGON - New
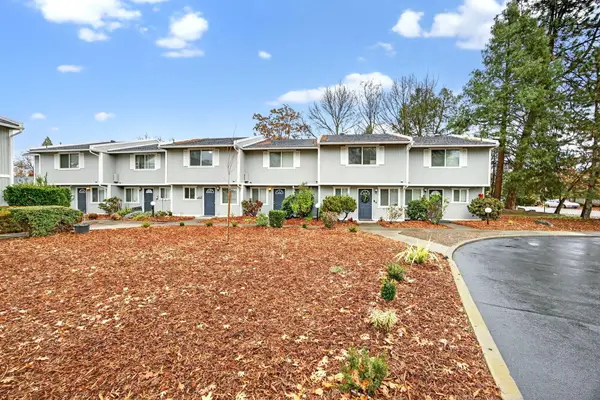 $2,590,000Active-- beds -- baths16,200 sq. ft.
$2,590,000Active-- beds -- baths16,200 sq. ft.821 E 10th, Medford, OR 97504
MLS# 220212972Listed by: RE/MAX INTEGRITY - New
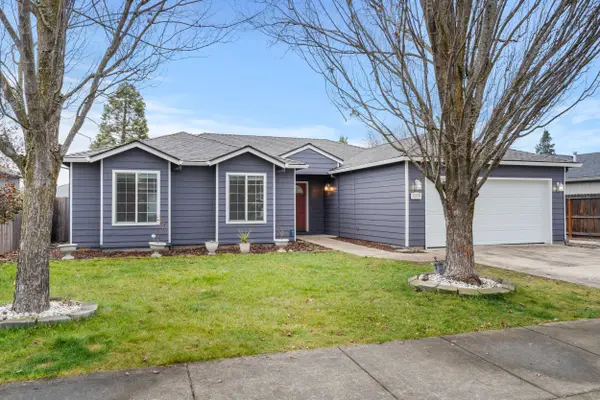 $435,000Active3 beds 2 baths1,533 sq. ft.
$435,000Active3 beds 2 baths1,533 sq. ft.1642 Hollyhock, Medford, OR 97504
MLS# 220212977Listed by: HOME QUEST REALTY 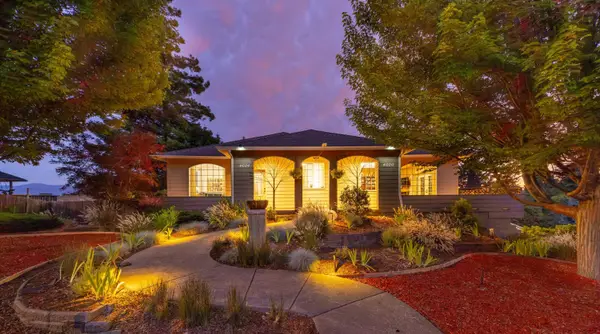 $975,000Active4 beds 4 baths4,639 sq. ft.
$975,000Active4 beds 4 baths4,639 sq. ft.4604 Cloudcrest, Medford, OR 97504
MLS# 220211657Listed by: EXP REALTY, LLC- New
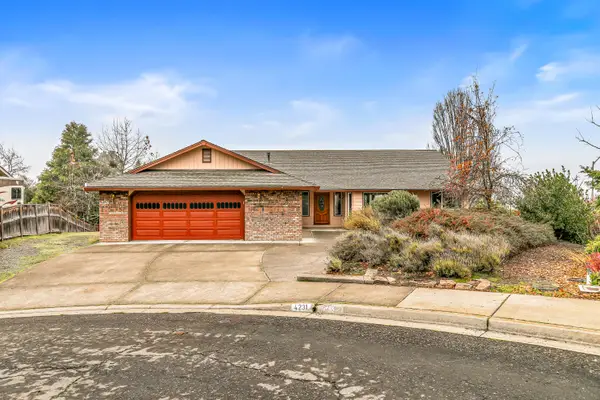 $650,000Active3 beds 3 baths2,993 sq. ft.
$650,000Active3 beds 3 baths2,993 sq. ft.4231 Tamarack, Medford, OR 97504
MLS# 220212959Listed by: CASCADE HASSON SIR
