708 S Peach, Medford, OR 97501
Local realty services provided by:Better Homes and Gardens Real Estate Equinox
Listed by: logan odom5416464288
Office: john l. scott medford
MLS#:220208070
Source:OR_SOMLS
Price summary
- Price:$379,000
- Price per sq. ft.:$219.33
About this home
Searching for character? This home perfectly blends vintage appeal with modern functionality. The inviting entry room features a gas fireplace, custom built-in shelving, and a passthrough window to the kitchen. The main floor primary suite includes an en-suite bathroom with dual vanities and generous closet space. The sun-drenched dining room is ideal for meals and gatherings with easy access to a patio seating area. The kitchen offers a gas range, built-in microwave, and is conveniently located next to a large walk-in pantry/laundry area complete with a sink. Upstairs, you'll find an additional bedroom and flex space perfect for an office, hobby room, or guest area. The back living room opens to a covered deck/patio, leading out to a shaded backyard. Additional features include a one-car garage and a spacious shed, ideal for storage or a workshop. Enjoy comfortable, functional living with the preserved character of the original 1930s build.
Contact an agent
Home facts
- Year built:1930
- Listing ID #:220208070
- Added:94 day(s) ago
- Updated:November 24, 2025 at 07:53 PM
Rooms and interior
- Bedrooms:3
- Total bathrooms:2
- Full bathrooms:2
- Living area:1,728 sq. ft.
Heating and cooling
- Cooling:Central Air
- Heating:Forced Air, Natural Gas
Structure and exterior
- Roof:Composition
- Year built:1930
- Building area:1,728 sq. ft.
- Lot area:0.15 Acres
Utilities
- Water:Public
- Sewer:Public Sewer
Finances and disclosures
- Price:$379,000
- Price per sq. ft.:$219.33
- Tax amount:$2,354 (2025)
New listings near 708 S Peach
- New
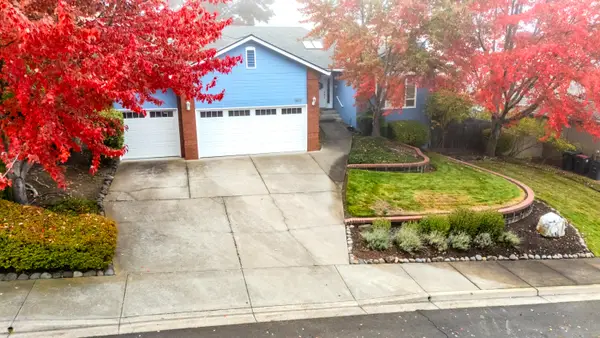 $518,000Active3 beds 2 baths2,282 sq. ft.
$518,000Active3 beds 2 baths2,282 sq. ft.5672 Cherry, Medford, OR 97504
MLS# 220212322Listed by: WINDERMERE VAN VLEET & ASSOCIATES - New
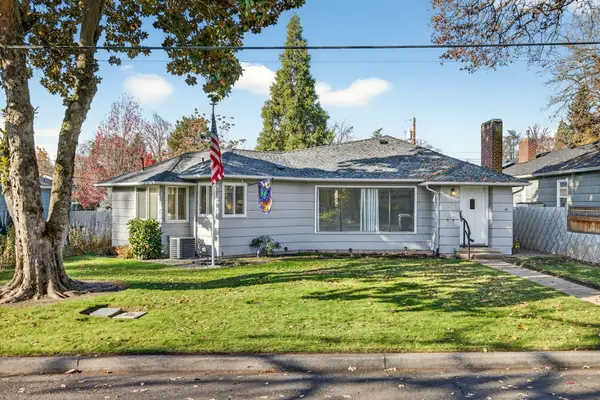 $440,000Active3 beds 2 baths1,901 sq. ft.
$440,000Active3 beds 2 baths1,901 sq. ft.6 S Groveland, Medford, OR 97504
MLS# 220212325Listed by: JOHN L. SCOTT MEDFORD - New
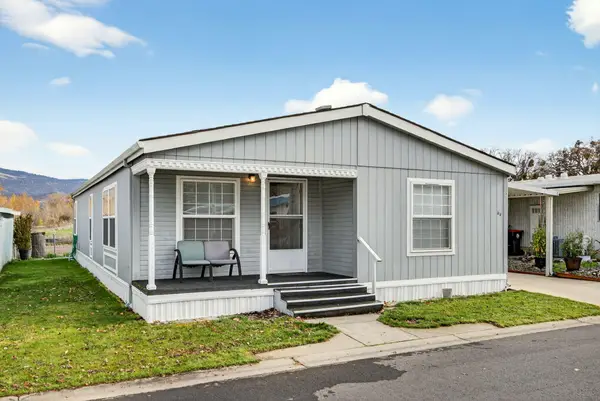 $115,000Active2 beds 3 baths1,620 sq. ft.
$115,000Active2 beds 3 baths1,620 sq. ft.3431 S Pacific, Medford, OR 97501
MLS# 220212328Listed by: EXP REALTY, LLC - New
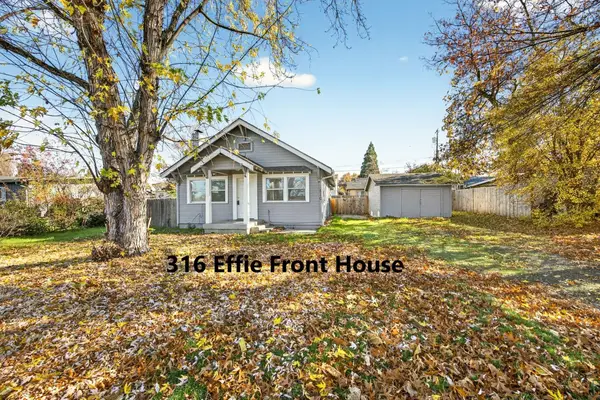 $325,000Active-- beds -- baths1,420 sq. ft.
$325,000Active-- beds -- baths1,420 sq. ft.316 Effie, Medford, OR 97504
MLS# 220212329Listed by: JOHN L. SCOTT MEDFORD - New
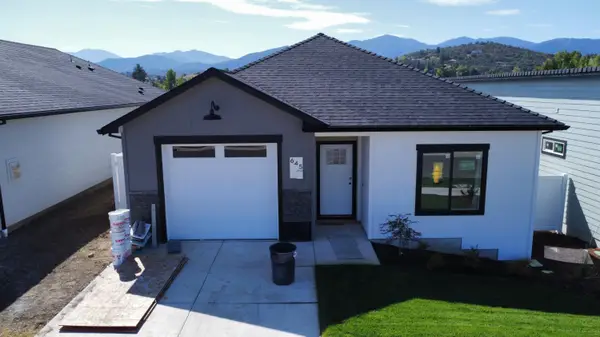 $424,900Active3 beds 2 baths1,441 sq. ft.
$424,900Active3 beds 2 baths1,441 sq. ft.645 Terrazzo, Medford, OR 97501
MLS# 220212318Listed by: THE ALBA GROUP - New
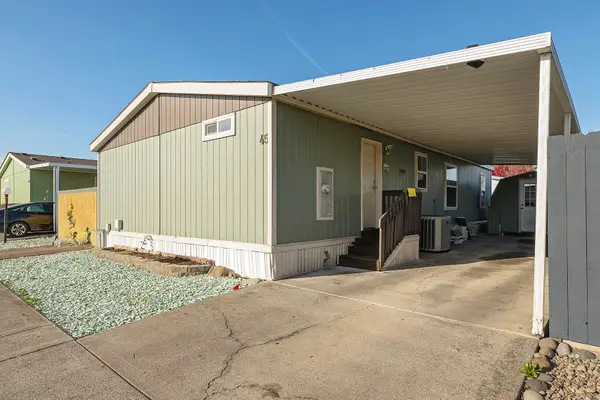 $125,000Active3 beds 2 baths1,296 sq. ft.
$125,000Active3 beds 2 baths1,296 sq. ft.1570 S Peach, Medford, OR 97501
MLS# 220212292Listed by: RE/MAX PLATINUM - New
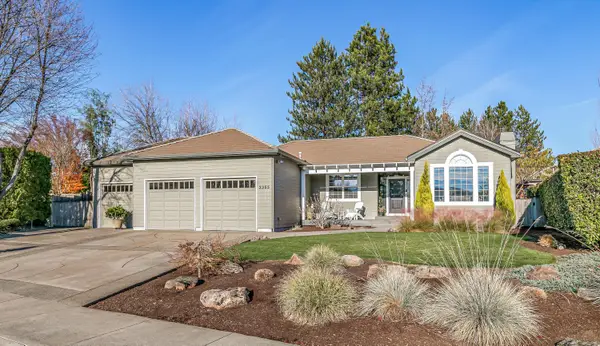 $637,000Active3 beds 2 baths2,139 sq. ft.
$637,000Active3 beds 2 baths2,139 sq. ft.3355 Elmwood, Medford, OR 97504
MLS# 220212163Listed by: MILLEN PROPERTY GROUP - New
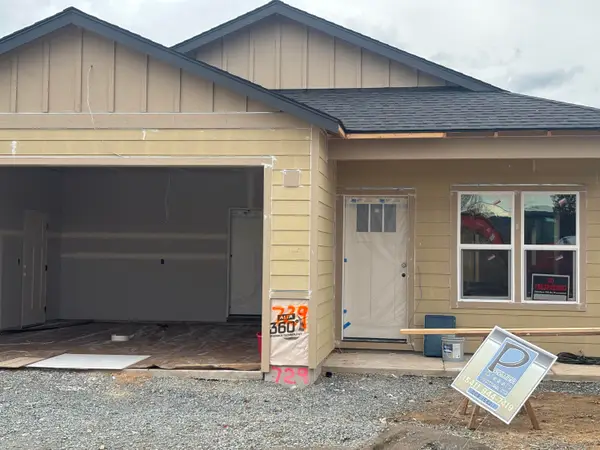 $399,900Active3 beds 2 baths1,404 sq. ft.
$399,900Active3 beds 2 baths1,404 sq. ft.729 Dahl, Medford, OR 97501
MLS# 220212289Listed by: LPT REALTY, LLC - New
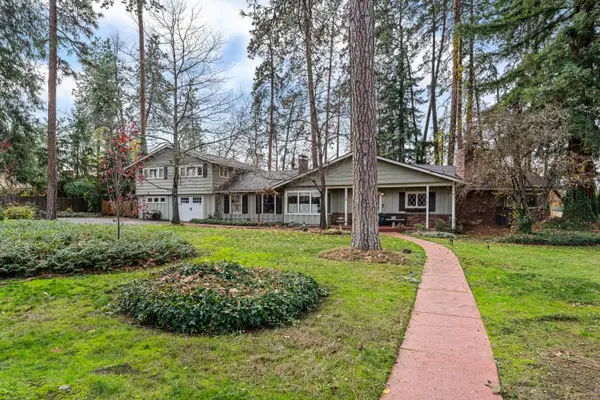 $699,000Active3 beds 3 baths2,817 sq. ft.
$699,000Active3 beds 3 baths2,817 sq. ft.158 Renault, Medford, OR 97501
MLS# 220212267Listed by: CASCADE HASSON SIR - New
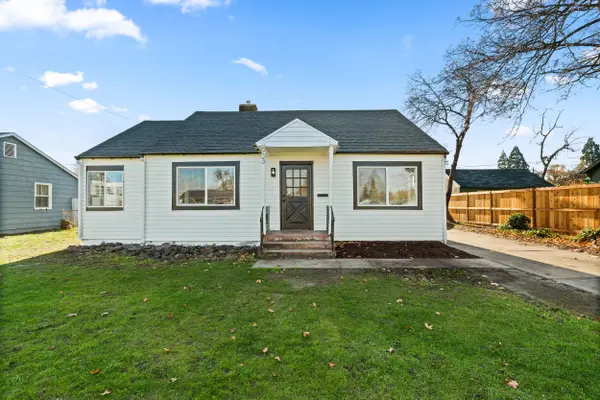 $349,900Active3 beds 1 baths1,032 sq. ft.
$349,900Active3 beds 1 baths1,032 sq. ft.933 Dakota, Medford, OR 97501
MLS# 220212260Listed by: HOME QUEST REALTY
