824 N Riverside Avenue, Medford, OR 97501
Local realty services provided by:Better Homes and Gardens Real Estate Equinox
824 N Riverside Avenue,Medford, OR 97501
$1,100,000
- - Beds
- - Baths
- 3,464 sq. ft.
- Multi-family
- Active
Listed by: cindy williams, antoinette anderberg5418400959
Office: john l. scott medford
MLS#:220208953
Source:OR_SOMLS
Price summary
- Price:$1,100,000
- Price per sq. ft.:$317.55
About this home
Zoned C-C (Community Commercial), this property offers a wide range of permitted uses, including multi-family residential development (MFR-30). The site is currently improved with a mixed-use facility consisting of the following structures: A 3,464 sq. ft. light industrial shop; 3 single-family residences; 2 single-car detached garages; One four-car detached garage; One attached four-car tandem garage. Improvements were constructed between 1948 and 1998 and are of wood-frame construction. Site enhancements include asphalt and concrete paving, perimeter fencing, and multiple storage sheds. The property spans six tax lots, comprising a total of 2.90 acres (126,324 sq. ft.). Of this, the net developable area is 1.98 acres (86,314 sq. ft.). Tax Parcels included are: 10703644, 10328558, 10328614,10328517, 10328541, 10328566. Site addresses: 824-902 N Riverside Ave., Medford.
Contact an agent
Home facts
- Year built:1949
- Listing ID #:220208953
- Added:156 day(s) ago
- Updated:February 10, 2026 at 04:06 PM
Rooms and interior
- Living area:3,464 sq. ft.
Heating and cooling
- Cooling:Central Air, Ductless, Wall/Window Unit(s)
- Heating:Baseboard, Electric, Hot Water, Natural Gas
Structure and exterior
- Roof:Composition
- Year built:1949
- Building area:3,464 sq. ft.
- Lot area:2.9 Acres
Schools
- High school:South Medford High
- Middle school:McLoughlin Middle
- Elementary school:Jackson Elem
Utilities
- Water:Public
- Sewer:Public Sewer
Finances and disclosures
- Price:$1,100,000
- Price per sq. ft.:$317.55
- Tax amount:$9,606 (2024)
New listings near 824 N Riverside Avenue
- Open Sat, 12 to 2pmNew
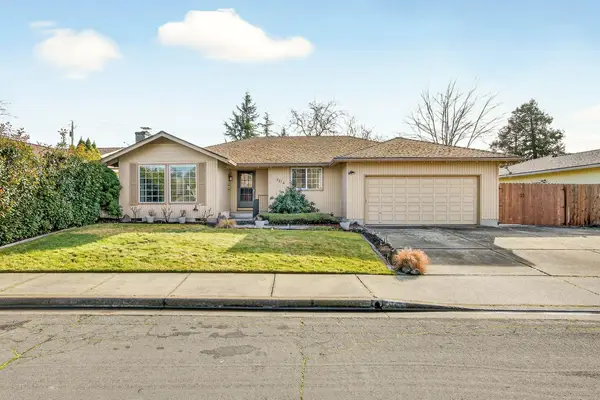 $399,000Active3 beds 2 baths1,522 sq. ft.
$399,000Active3 beds 2 baths1,522 sq. ft.3216 Century Way, Medford, OR 97504
MLS# 220215186Listed by: SARAH SHERMAN REAL ESTATE - Open Sat, 11:30am to 2pmNew
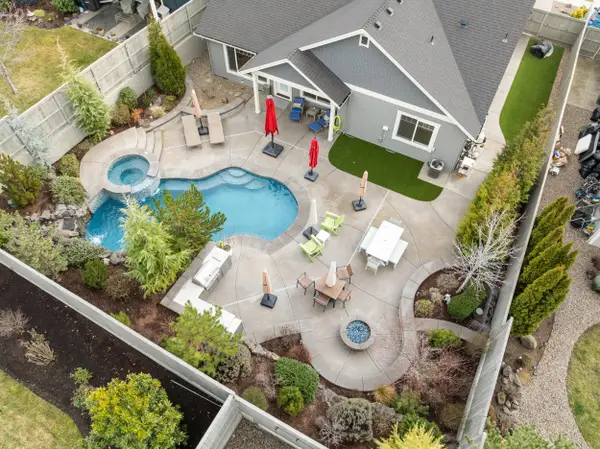 $899,000Active3 beds 2 baths2,022 sq. ft.
$899,000Active3 beds 2 baths2,022 sq. ft.4035 Crystal Springs Drive, Medford, OR 97504
MLS# 220215194Listed by: RE/MAX INTEGRITY - New
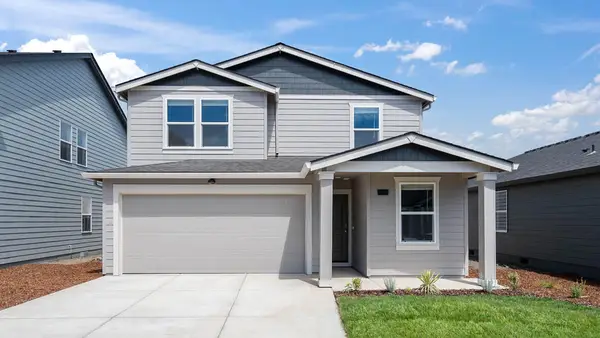 $439,995Active4 beds 3 baths1,860 sq. ft.
$439,995Active4 beds 3 baths1,860 sq. ft.223 Darlington Street, Medford, OR 97501
MLS# 220215165Listed by: D.R. HORTON, INC.-PORTLAND - New
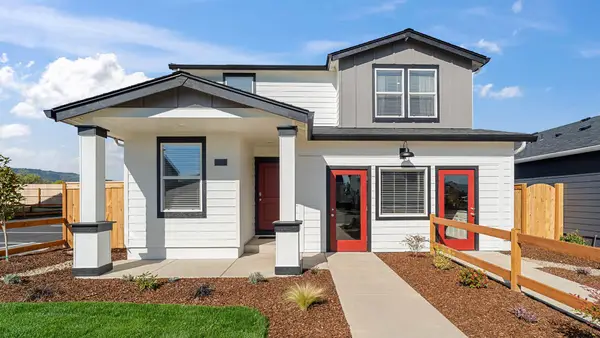 $444,995Active4 beds 3 baths1,860 sq. ft.
$444,995Active4 beds 3 baths1,860 sq. ft.247 Darlington Street, Medford, OR 97501
MLS# 220215169Listed by: D.R. HORTON, INC.-PORTLAND - New
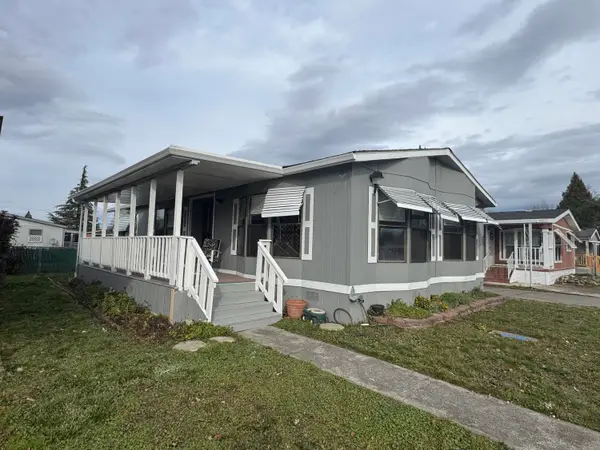 $116,000Active2 beds 2 baths1,224 sq. ft.
$116,000Active2 beds 2 baths1,224 sq. ft.650 Hedy Jayne, Medford, OR 97501
MLS# 220215161Listed by: MORE REALTY - Open Sat, 12 to 1pmNew
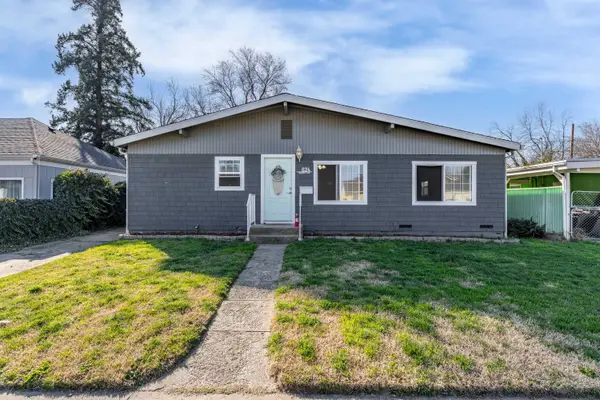 $325,000Active3 beds 1 baths1,229 sq. ft.
$325,000Active3 beds 1 baths1,229 sq. ft.624 S Ivy Street, Medford, OR 97501
MLS# 220215025Listed by: RE/MAX INTEGRITY GRANTS PASS - New
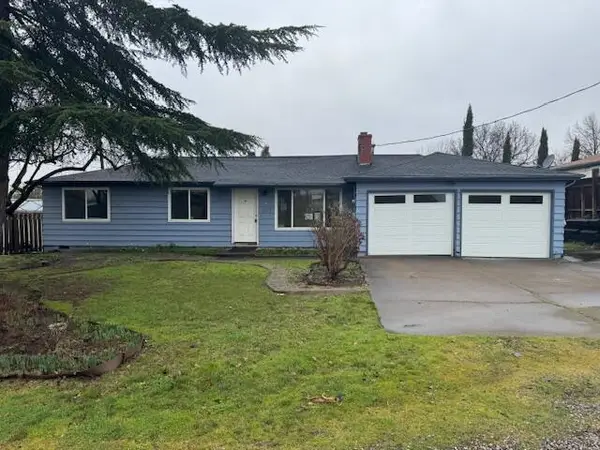 $330,000Active3 beds 2 baths1,430 sq. ft.
$330,000Active3 beds 2 baths1,430 sq. ft.2473 Corona Avenue, Medford, OR 97504
MLS# 220215156Listed by: REALTY SERVICES TEAM - New
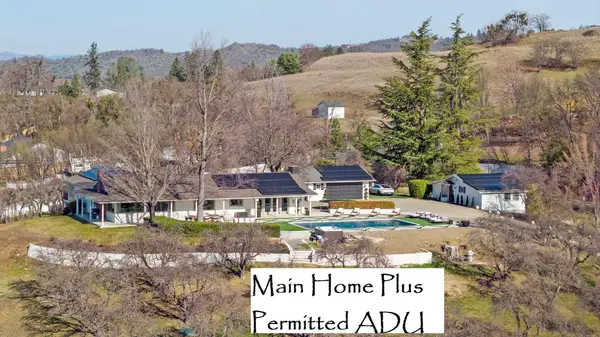 $1,500,000Active3 beds 3 baths2,985 sq. ft.
$1,500,000Active3 beds 3 baths2,985 sq. ft.3320 N Foothill Road, Medford, OR 97504
MLS# 220215142Listed by: JOHN L. SCOTT MEDFORD 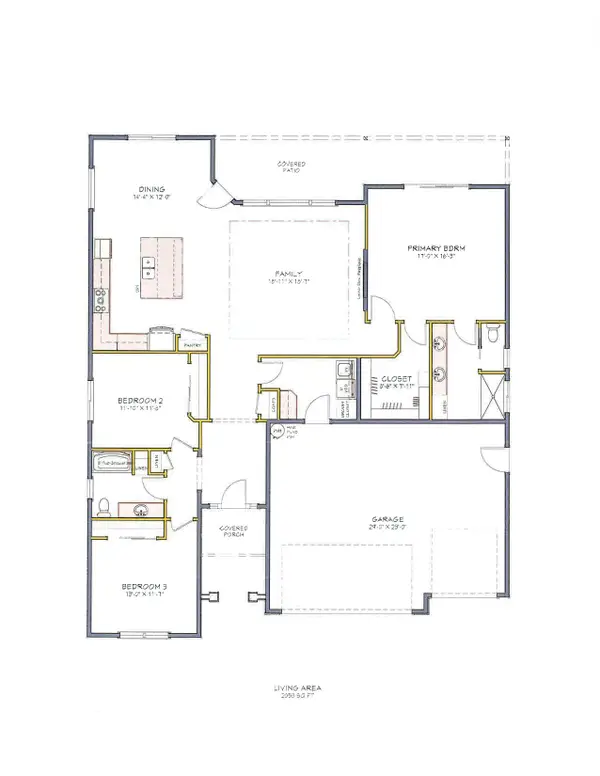 $669,000Pending3 beds 2 baths2,053 sq. ft.
$669,000Pending3 beds 2 baths2,053 sq. ft.2857 Caldera Lane, Medford, OR 97504
MLS# 220215144Listed by: JOHN L. SCOTT MEDFORD- New
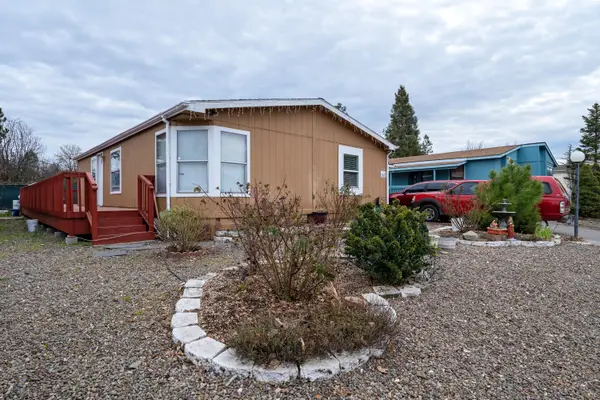 $110,000Active3 beds 2 baths1,080 sq. ft.
$110,000Active3 beds 2 baths1,080 sq. ft.958 Mindy Sue, Medford, OR 97501
MLS# 220215135Listed by: RE/MAX PLATINUM

