873 Mindy Sue, Medford, OR 97501
Local realty services provided by:Better Homes and Gardens Real Estate Equinox
Listed by: glen o thone
Office: re/max integrity
MLS#:220189880
Source:OR_SOMLS
Price summary
- Price:$140,000
- Price per sq. ft.:$129.63
About this home
Welcome to Myra Lynne Estates, a family friendly park with beautifully maintained grounds, pool, park, playground, tennis courts and a community club house with pool tables & event/game area w/kitchen for the Park residents to enjoy. This well maintained 3 bed/2.0 bath home with 1,080 sf and a split floor plan that includes: vaulted ceilings, spacious living room, dining area, a large open kitchen with lots of counter space & cabinets too. This home has been completely updated inside with new drywall, new wood flooring, new hardwood kitchen cabinets and solid surface counter tops, new water heater, new plumbing and lighting fixtures & new Pex plumbing thru-out. New interior doors & closet organizers. Newer appliances, ceiling fans, updated primary and guest bathrooms with new showers, vanities, toilets and much more. From the outside you will find a covered front entry porch with a finished 9'x 11' enclosed bonus/hobby room or possible office area & 2 car detached carport w/Stg-Shed.
Contact an agent
Home facts
- Year built:1989
- Listing ID #:220189880
- Added:460 day(s) ago
- Updated:December 17, 2025 at 10:04 AM
Rooms and interior
- Bedrooms:3
- Total bathrooms:2
- Full bathrooms:2
- Living area:1,080 sq. ft.
Heating and cooling
- Cooling:Central Air
- Heating:Electric, Forced Air
Structure and exterior
- Roof:Composition
- Year built:1989
- Building area:1,080 sq. ft.
Utilities
- Water:Public
- Sewer:Public Sewer
Finances and disclosures
- Price:$140,000
- Price per sq. ft.:$129.63
New listings near 873 Mindy Sue
- New
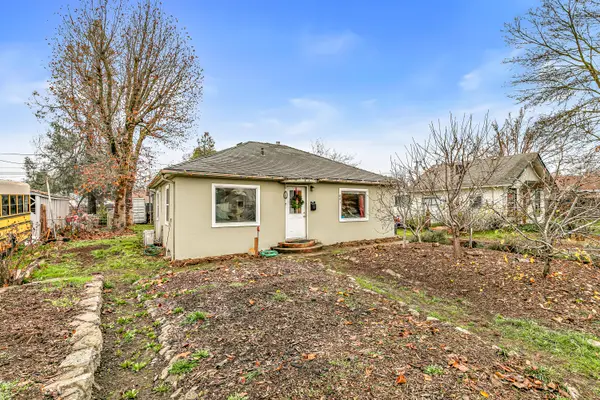 $350,000Active3 beds 1 baths1,218 sq. ft.
$350,000Active3 beds 1 baths1,218 sq. ft.801 Beekman, Medford, OR 97501
MLS# 220213034Listed by: JOHN L. SCOTT MEDFORD - New
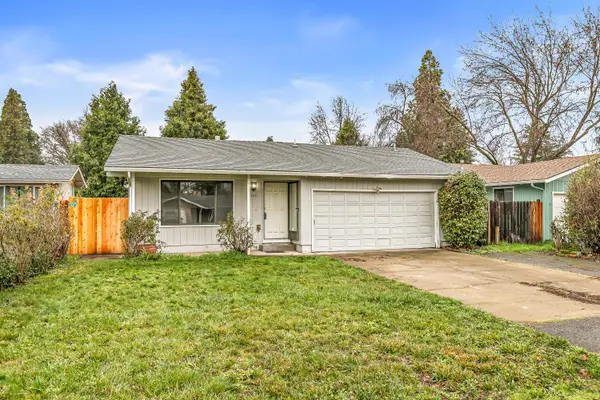 $350,000Active3 beds 2 baths1,251 sq. ft.
$350,000Active3 beds 2 baths1,251 sq. ft.1846 Hart, Medford, OR 97501
MLS# 220213024Listed by: JOHN L. SCOTT MEDFORD - New
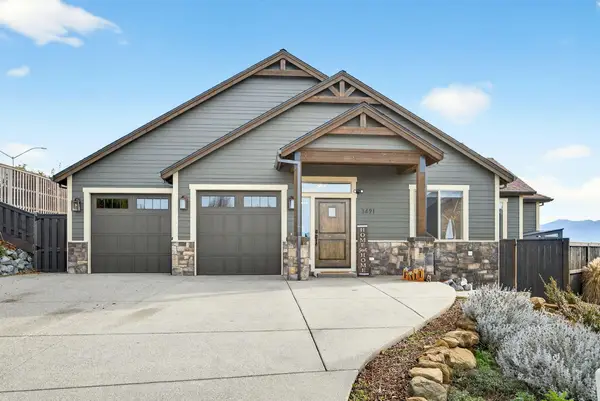 $765,000Active3 beds 2 baths2,018 sq. ft.
$765,000Active3 beds 2 baths2,018 sq. ft.3691 Camina, Medford, OR 97504
MLS# 220212792Listed by: RE/MAX INTEGRITY - New
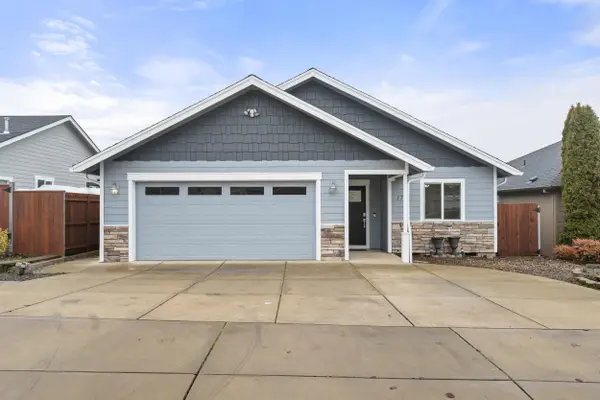 $446,000Active3 beds 2 baths1,486 sq. ft.
$446,000Active3 beds 2 baths1,486 sq. ft.1758 Pearl Eye, Medford, OR 97504
MLS# 220213011Listed by: RE/MAX PLATINUM - New
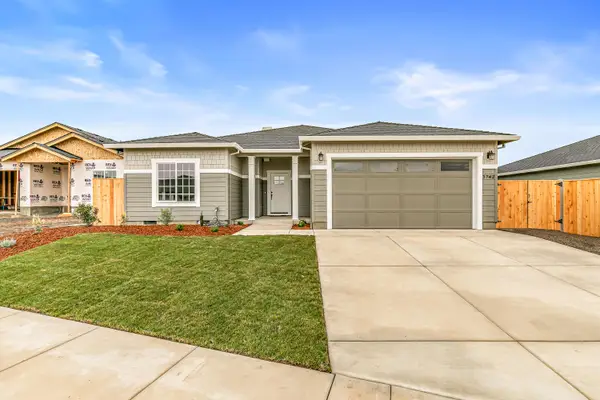 $528,900Active3 beds 2 baths1,725 sq. ft.
$528,900Active3 beds 2 baths1,725 sq. ft.3742 Carlin, Medford, OR 97504
MLS# 220213006Listed by: JOHN L. SCOTT MEDFORD - New
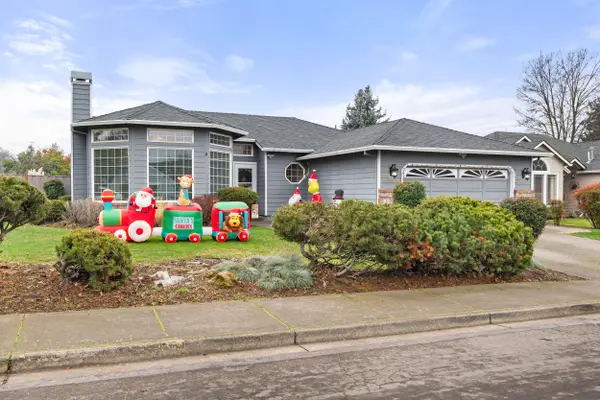 $470,000Active3 beds 2 baths1,579 sq. ft.
$470,000Active3 beds 2 baths1,579 sq. ft.2754 Juanita, Medford, OR 97504
MLS# 220212967Listed by: KELLER WILLIAMS REALTY SOUTHERN OREGON - New
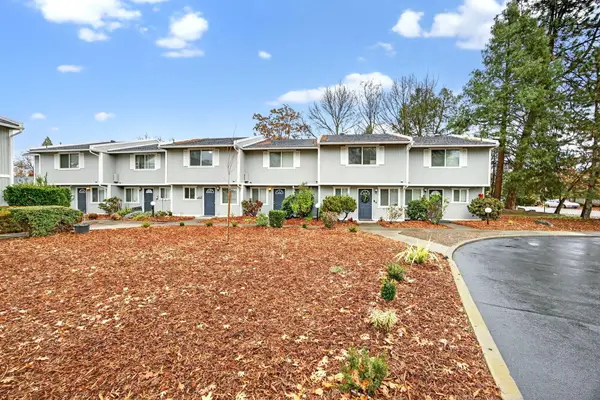 $2,590,000Active-- beds -- baths16,200 sq. ft.
$2,590,000Active-- beds -- baths16,200 sq. ft.821 E 10th, Medford, OR 97504
MLS# 220212972Listed by: RE/MAX INTEGRITY - New
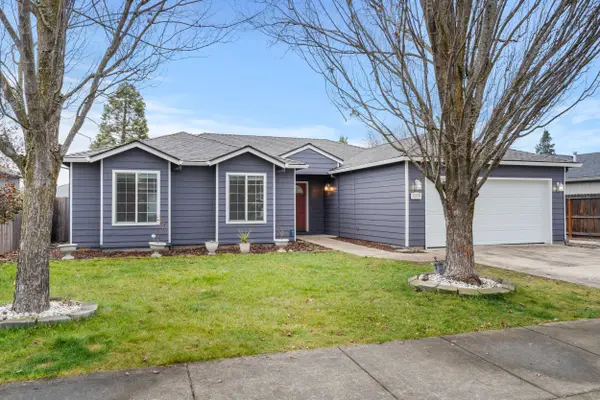 $435,000Active3 beds 2 baths1,533 sq. ft.
$435,000Active3 beds 2 baths1,533 sq. ft.1642 Hollyhock, Medford, OR 97504
MLS# 220212977Listed by: HOME QUEST REALTY 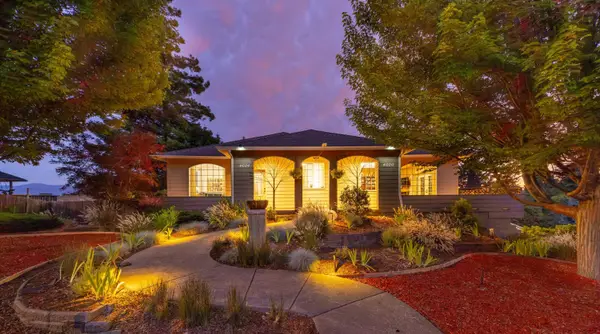 $975,000Active4 beds 4 baths4,639 sq. ft.
$975,000Active4 beds 4 baths4,639 sq. ft.4604 Cloudcrest, Medford, OR 97504
MLS# 220211657Listed by: EXP REALTY, LLC- New
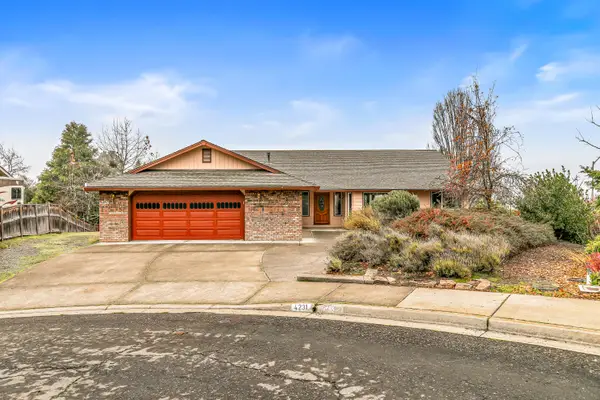 $650,000Active3 beds 3 baths2,993 sq. ft.
$650,000Active3 beds 3 baths2,993 sq. ft.4231 Tamarack, Medford, OR 97504
MLS# 220212959Listed by: CASCADE HASSON SIR
