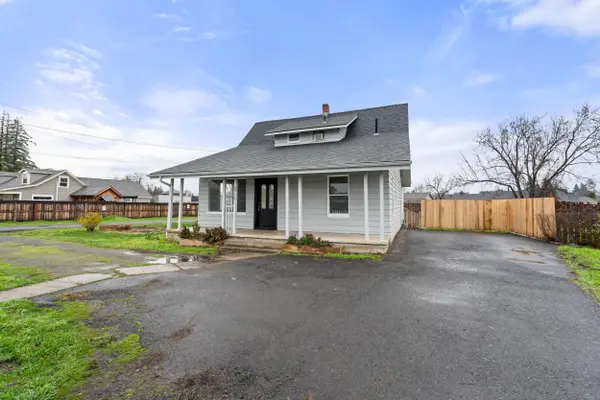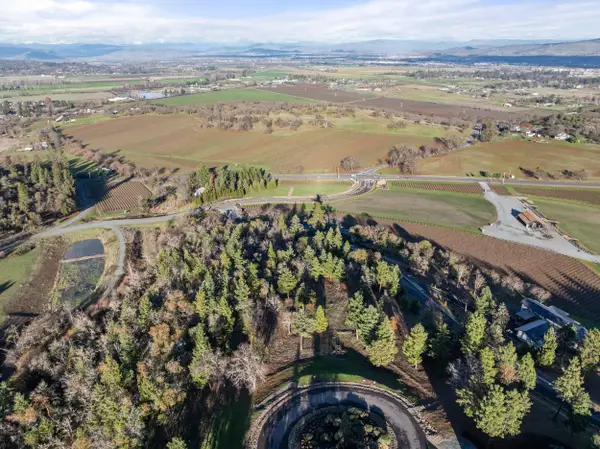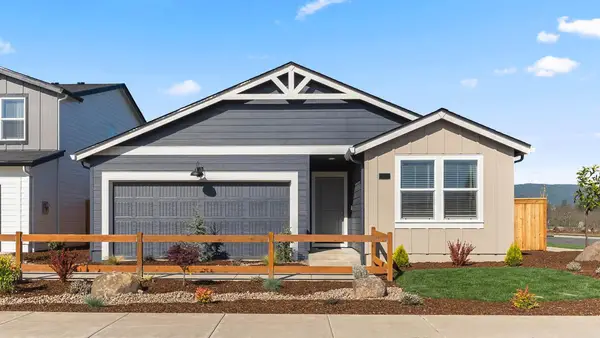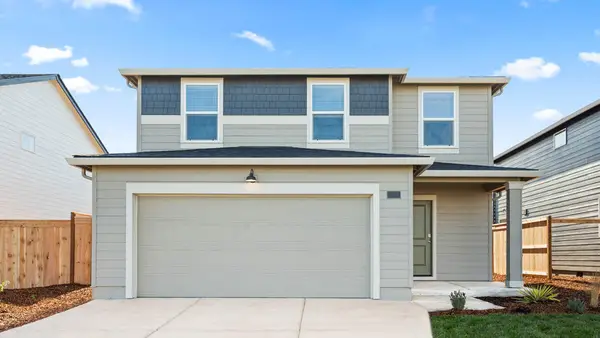921 S Holly, Medford, OR 97501
Local realty services provided by:Better Homes and Gardens Real Estate Equinox
921 S Holly,Medford, OR 97501
$425,000
- 3 Beds
- 2 Baths
- 1,348 sq. ft.
- Single family
- Pending
Listed by: bartell group541-414-3296
Office: john l. scott medford
MLS#:220210162
Source:OR_SOMLS
Price summary
- Price:$425,000
- Price per sq. ft.:$315.28
About this home
Opportunities abound with this cute Cape Cod home in southwest Medford. With the detached one bedroom, one bathroom ADU, garage with workshop and sauna, this is the perfect property for multi family, investor, or hobby enthusiast. The main home features 8ft ceilings on the first floor and 12ft vaulted ceilings upstairs. The updated kitchen has beautiful hickory cabinets, complementary granite counter tops, pull outs, and soft close hinges. The primary suite is on the main level, while the two additional bedrooms with picturesque window seats are upstairs, which creates a great separation of space. The front yard was designed by a landscape architect which is shown by the cobblestone drive, 5 fruit bearing cherry trees, and other mature flora. The backyard is fully fenced with an 18'x24' raised garden bed and covered back porch. The outdoor shower is perfect for rinsing off before or after getting in the hot tub. With its charm and convenient location this is a hard home to beat!
Contact an agent
Home facts
- Year built:1947
- Listing ID #:220210162
- Added:86 day(s) ago
- Updated:December 29, 2025 at 07:56 PM
Rooms and interior
- Bedrooms:3
- Total bathrooms:2
- Full bathrooms:2
- Living area:1,348 sq. ft.
Heating and cooling
- Cooling:Central Air
- Heating:Forced Air, Natural Gas
Structure and exterior
- Roof:Composition
- Year built:1947
- Building area:1,348 sq. ft.
- Lot area:0.13 Acres
Utilities
- Water:Public
- Sewer:Public Sewer
Finances and disclosures
- Price:$425,000
- Price per sq. ft.:$315.28
- Tax amount:$2,925 (2024)
New listings near 921 S Holly
- New
 $335,000Active3 beds 2 baths1,456 sq. ft.
$335,000Active3 beds 2 baths1,456 sq. ft.1602 Gayety, Medford, OR 97504
MLS# 220213210Listed by: EXP REALTY, LLC - New
 $385,000Active4 beds 4 baths1,800 sq. ft.
$385,000Active4 beds 4 baths1,800 sq. ft.2772 Merriman, Medford, OR 97501
MLS# 220213201Listed by: HOME QUEST REALTY - New
 $257,000Active3 beds 3 baths1,464 sq. ft.
$257,000Active3 beds 3 baths1,464 sq. ft.1141 Progress, Medford, OR 97504
MLS# 220213177Listed by: THE ALBA GROUP - New
 $659,000Active3.19 Acres
$659,000Active3.19 Acres70 Vineyard View, Medford, OR 97501
MLS# 220213166Listed by: RE/MAX INTEGRITY - New
 $439,995Active3 beds 2 baths1,630 sq. ft.
$439,995Active3 beds 2 baths1,630 sq. ft.2609 Steadman, Medford, OR 97501
MLS# 220213159Listed by: D.R. HORTON, INC.-PORTLAND - New
 $464,995Active5 beds 3 baths2,045 sq. ft.
$464,995Active5 beds 3 baths2,045 sq. ft.2601 Steadman, Medford, OR 97501
MLS# 220213160Listed by: D.R. HORTON, INC.-PORTLAND - New
 $515,000Active3 beds 2 baths1,596 sq. ft.
$515,000Active3 beds 2 baths1,596 sq. ft.3835 Creek Mont, Medford, OR 97504
MLS# 220213150Listed by: I5 REAL ESTATE  $637,000Pending3 beds 2 baths2,139 sq. ft.
$637,000Pending3 beds 2 baths2,139 sq. ft.3355 Elmwood Ct, Medford, OR 97504
MLS# 464724932Listed by: MILLEN PROPERTY GROUP $439,933Pending3 beds 2 baths1,408 sq. ft.
$439,933Pending3 beds 2 baths1,408 sq. ft.1809 Foxtail, Medford, OR 97504
MLS# 220213131Listed by: NEW HOME STAR OREGON, LLC- New
 $289,000Active2 beds 2 baths1,479 sq. ft.
$289,000Active2 beds 2 baths1,479 sq. ft.206 Mount Echo, Medford, OR 97504
MLS# 220213127Listed by: JOHN L. SCOTT ASHLAND
