165 Sunbeam Circle, Merlin, OR 97532
Local realty services provided by:Better Homes and Gardens Real Estate Equinox
165 Sunbeam Circle,Merlin, OR 97532
$578,000
- 3 Beds
- 2 Baths
- 1,624 sq. ft.
- Single family
- Pending
Listed by: jolene schmidt
Office: re/max integrity grants pass
MLS#:220210612
Source:OR_SOMLS
Price summary
- Price:$578,000
- Price per sq. ft.:$355.91
About this home
Welcome to this beautifully updated home blending modern comfort w/Southern Oregon's rural charm. Tucked away towards the end of a peaceful cul-de-sac, situated on 1.31 level acre, sits this 1,624sqft 3bdrm 2bth. Offers an open floor plan w/luxury vinyl plank flooring throughout. A stunning kitchen features leathered granite countertops, large island, soft-close cabinetry, stainless steel appliances, double convection oven, Spacious living room features a cozy wood burning stove, w/double sliding glass doors that open to a welcoming backyard retreat ideal for outdoor living & entertaining. Updated bathrooms include new vanities w/granite countertops, deep soaking tub in guest bath, tile shower in Primary. Energy-efficient upgrades, newer roof & HVAC system, blown in insulation in attic! UV water purifier & water softener. Attached 2-car garage, detached 760 sqft shop has bonus room w/ possible ADU! This exquisite gem includes a fenced yard, garden. chicken coop & mature orchard!
Contact an agent
Home facts
- Year built:1981
- Listing ID #:220210612
- Added:120 day(s) ago
- Updated:February 10, 2026 at 08:36 AM
Rooms and interior
- Bedrooms:3
- Total bathrooms:2
- Full bathrooms:2
- Living area:1,624 sq. ft.
Heating and cooling
- Cooling:Heat Pump
- Heating:Heat Pump, Wood
Structure and exterior
- Roof:Composition
- Year built:1981
- Building area:1,624 sq. ft.
- Lot area:1.31 Acres
Schools
- High school:North Valley High
- Middle school:Fleming Middle
- Elementary school:Manzanita Elem
Utilities
- Water:Shared Well
- Sewer:Septic Tank, Standard Leach Field
Finances and disclosures
- Price:$578,000
- Price per sq. ft.:$355.91
- Tax amount:$1,947 (2024)
New listings near 165 Sunbeam Circle
- New
 $1,350,000Active3 beds 4 baths4,301 sq. ft.
$1,350,000Active3 beds 4 baths4,301 sq. ft.2275 Galice Road, Merlin, OR 97532
MLS# 220215126Listed by: JOHN L. SCOTT MEDFORD - New
 $169,900Active1.16 Acres
$169,900Active1.16 Acres1833 Pleasant Valley Rd, Merlin, OR 97532
MLS# 573021101Listed by: EXP REALTY, LLC 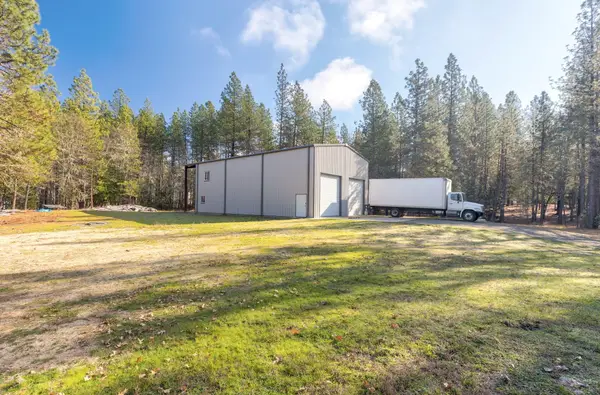 $599,500Active3 beds 2 baths1,468 sq. ft.
$599,500Active3 beds 2 baths1,468 sq. ft.5001 Azalea Drive, Grants Pass, OR 97526
MLS# 220214538Listed by: EXP REALTY, LLC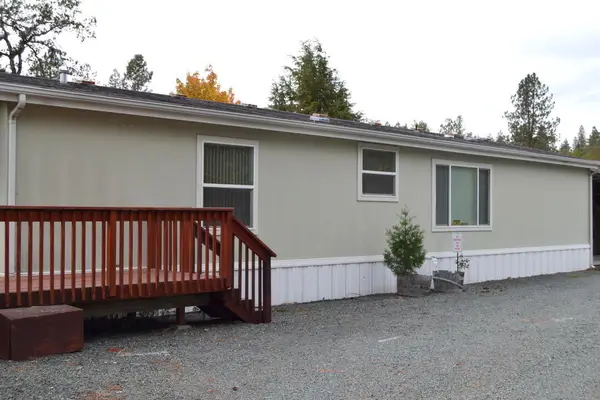 $155,000Active3 beds 2 baths1,620 sq. ft.
$155,000Active3 beds 2 baths1,620 sq. ft.965 Galice Road #Spc 11, Merlin, OR 97532
MLS# 220209222Listed by: JOHN L SCOTT REAL ESTATE GRANTS PASS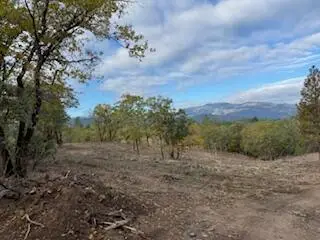 $199,900Active5.02 Acres
$199,900Active5.02 AcresAcorn Street #Lot 1, Merlin, OR 97532
MLS# 220210836Listed by: EXP REALTY, LLC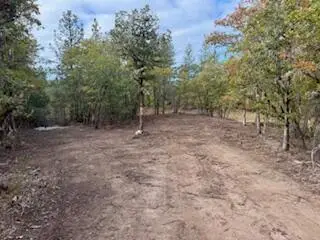 $199,900Active5.02 Acres
$199,900Active5.02 AcresAcorn Street #Lot2, Merlin, OR 97532
MLS# 220210837Listed by: EXP REALTY, LLC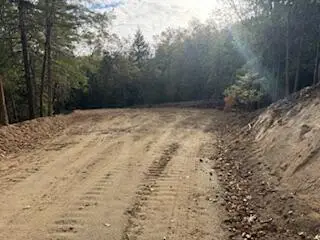 $229,900Active5.01 Acres
$229,900Active5.01 AcresAcorn Street #Lot 3, Merlin, OR 97532
MLS# 220210838Listed by: EXP REALTY, LLC $229,900Active5.19 Acres
$229,900Active5.19 AcresMerlin Sanitarium Road #Lot 4, Merlin, OR 97532
MLS# 220210839Listed by: EXP REALTY, LLC $319,900Active5.02 Acres
$319,900Active5.02 AcresMerlin Sanitarium Road #Lot 5, Merlin, OR 97532
MLS# 220210840Listed by: EXP REALTY, LLC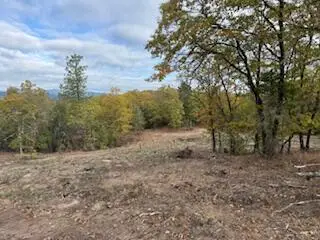 $249,900Active5.12 Acres
$249,900Active5.12 AcresMerlin Sanitarium Road #Lot 6, Merlin, OR 97532
MLS# 220210841Listed by: EXP REALTY, LLC

