286 Thornbrook, Merlin, OR 97532
Local realty services provided by:Better Homes and Gardens Real Estate Equinox
286 Thornbrook,Merlin, OR 97532
$875,000
- 3 Beds
- 2 Baths
- 1,880 sq. ft.
- Single family
- Pending
Listed by: danielle west
Office: keller williams realty southern oregon
MLS#:220204613
Source:OR_SOMLS
Price summary
- Price:$875,000
- Price per sq. ft.:$465.43
About this home
This Unique, One of a Kind Property on 3.98 acres has it all!! Main House, ADU, 3700 sq ft Shop with Bar, In-ground pool with Rustic Pool House and full bath, Hot tub, Koi pond with waterfall and an old mining town feel, Pole Barn and an Oversized 2 Car Garage. The Main house is 1880 sq ft with 3 Bedrooms, an Office and 2 Bathrooms. Split floor plan with updates throughout include Hickory hardwood flooring in the main living areas, gas fireplace, and remodeled kitchen. The ADU is 800 sq ft with 2 bedrooms and half bathroom, full kitchen. The Shop includes RV sized automatic doors, a Vehicle Lift, Bar Area, Full Bath, and washer/dryer hookups. Follow the paths around the property while being transported back in time and taking in the beautiful landscaping and enjoying the abundance of outdoor entertainment areas and wildlife. Fully fenced property with 2 automatic gates,2 wells, main house generator, greenhouse, and plenty of room for all your toys, friends and family.
Contact an agent
Home facts
- Year built:1995
- Listing ID #:220204613
- Added:149 day(s) ago
- Updated:November 21, 2025 at 08:42 AM
Rooms and interior
- Bedrooms:3
- Total bathrooms:2
- Full bathrooms:2
- Living area:1,880 sq. ft.
Heating and cooling
- Cooling:Heat Pump
- Heating:Electric, Heat Pump
Structure and exterior
- Roof:Composition
- Year built:1995
- Building area:1,880 sq. ft.
- Lot area:3.98 Acres
Utilities
- Water:Well
- Sewer:Septic Tank
Finances and disclosures
- Price:$875,000
- Price per sq. ft.:$465.43
- Tax amount:$3,492 (2024)
New listings near 286 Thornbrook
- New
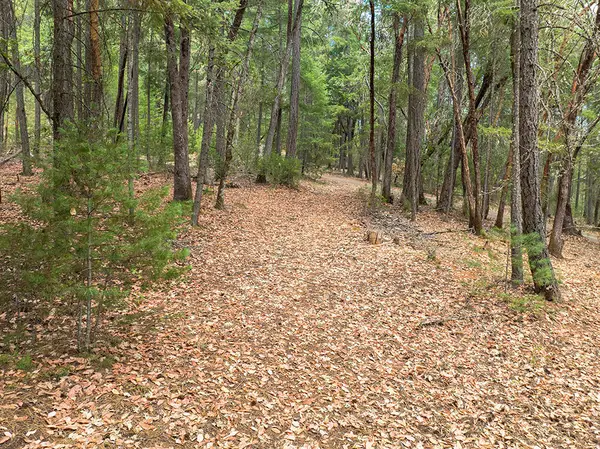 $159,950Active5.34 Acres
$159,950Active5.34 Acres614 Thornbrook, Merlin, OR 97532
MLS# 220212207Listed by: KENDON LEET REAL ESTATE INC - New
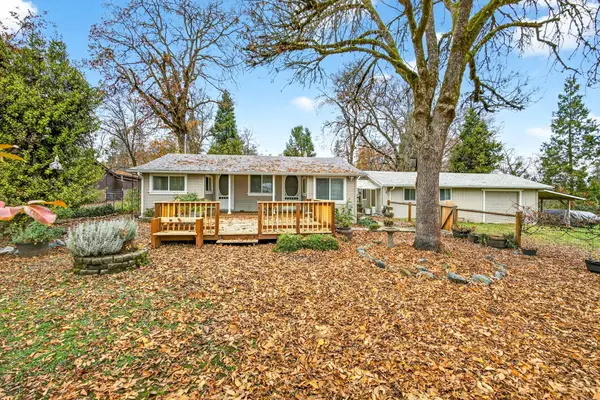 $359,900Active2 beds 2 baths970 sq. ft.
$359,900Active2 beds 2 baths970 sq. ft.130 Acorn, Merlin, OR 97532
MLS# 220212124Listed by: EXP REALTY, LLC - New
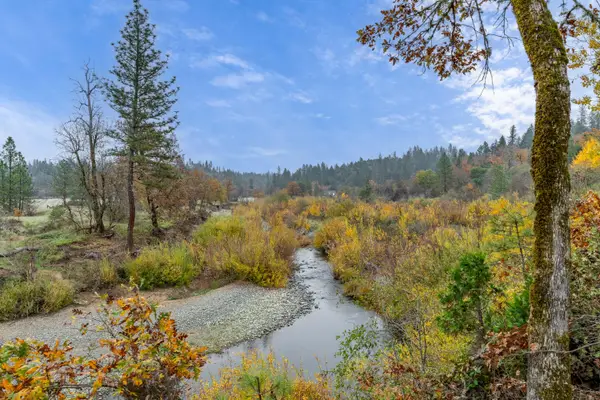 $225,000Active2.4 Acres
$225,000Active2.4 Acres1700 Abegg, Merlin, OR 97532
MLS# 220211985Listed by: JOHN L SCOTT REAL ESTATE GRANTS PASS - New
 $899,950Active3 beds 4 baths3,455 sq. ft.
$899,950Active3 beds 4 baths3,455 sq. ft.11926 Galice, Merlin, OR 97532
MLS# 220212010Listed by: KENDON LEET REAL ESTATE INC 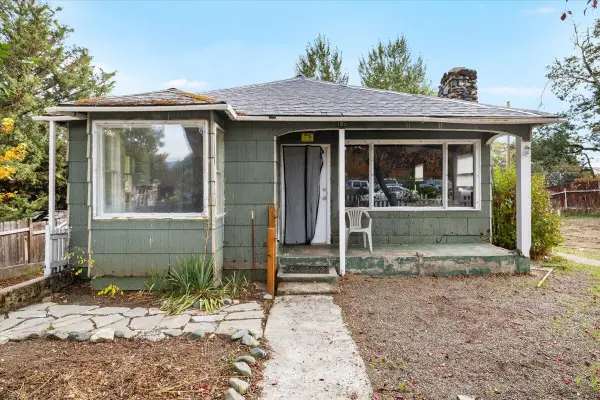 $163,000Pending2 beds 1 baths736 sq. ft.
$163,000Pending2 beds 1 baths736 sq. ft.185 Peach, Merlin, OR 97532
MLS# 220211082Listed by: BEYOND REAL ESTATE BROKERS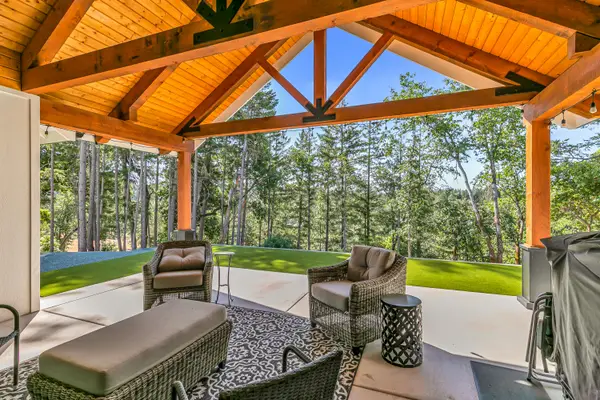 $874,900Pending3 beds 3 baths2,515 sq. ft.
$874,900Pending3 beds 3 baths2,515 sq. ft.1222 Ellison Lp, Merlin, OR 97532
MLS# 220210936Listed by: BESPOKE REAL ESTATE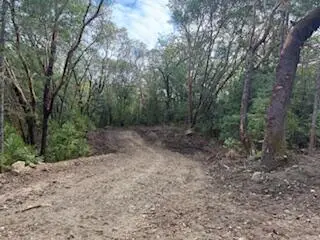 $219,900Active4.39 Acres
$219,900Active4.39 AcresMaupin, Merlin, OR 97532
MLS# 220210878Listed by: EXP REALTY, LLC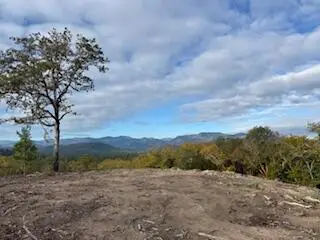 $399,900Active9.1 Acres
$399,900Active9.1 AcresMerlin Sanitarium, Merlin, OR 97532
MLS# 220210866Listed by: EXP REALTY, LLC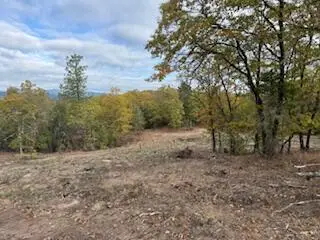 $299,900Active5.58 Acres
$299,900Active5.58 AcresMerlin Sanitarium, Merlin, OR 97532
MLS# 220210867Listed by: EXP REALTY, LLC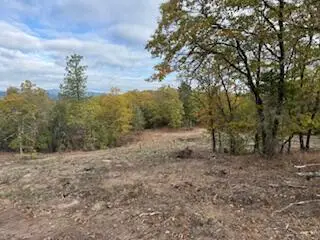 $389,900Active6.98 Acres
$389,900Active6.98 AcresMerlin Sanitarium, Merlin, OR 97532
MLS# 220210868Listed by: EXP REALTY, LLC
