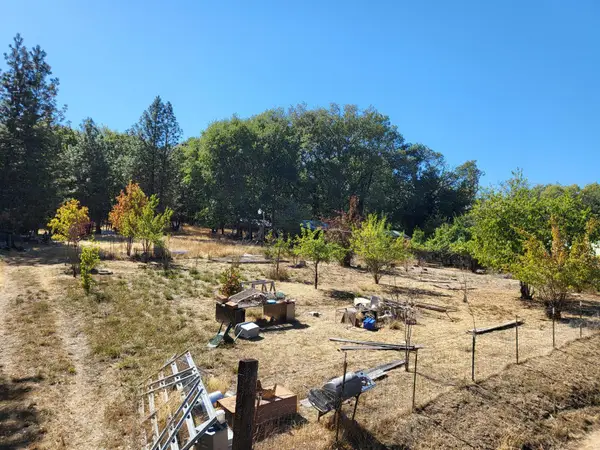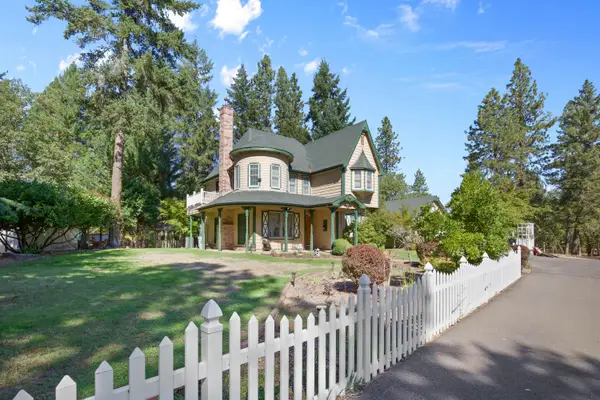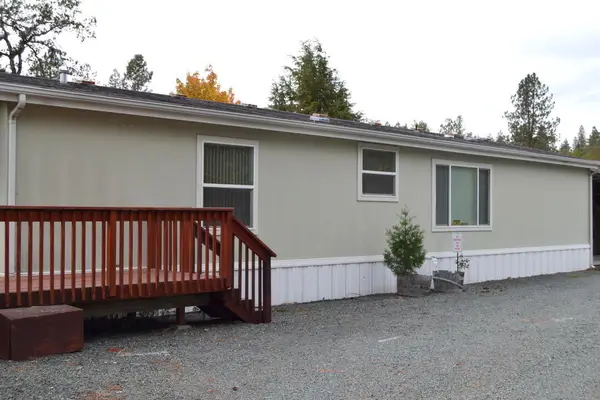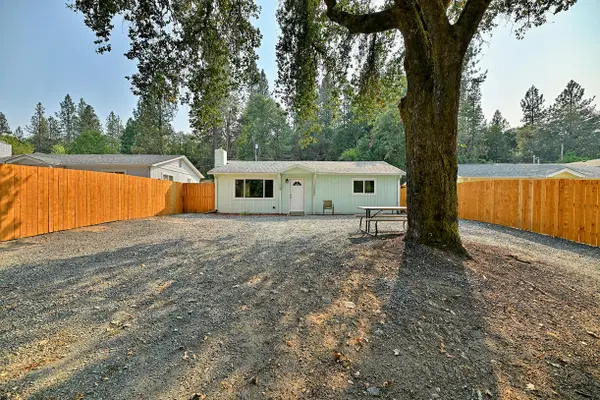427 Connie, Merlin, OR 97532
Local realty services provided by:Better Homes and Gardens Real Estate Equinox
427 Connie,Merlin, OR 97532
$445,000
- 3 Beds
- 2 Baths
- 1,248 sq. ft.
- Single family
- Pending
Listed by:michelle v mcquain-lee
Office:re/max integrity grants pass
MLS#:220207765
Source:OR_SOMLS
Price summary
- Price:$445,000
- Price per sq. ft.:$356.57
About this home
This charming 3BR/2BA Southern Oregon home offers 1,248sqft of comfortable living with beautiful Jump Off Joe Creek frontage and peaceful surroundings. The living room boasts a vaulted ceiling with a striking beam, a rock fireplace with certified insert, and thoughtful updates throughout, including luxury laminate flooring in most of the home. The light, bright kitchen features a brand-new Butcher Block island—perfect for cooking, entertaining, or enjoying your morning coffee. Primary offers en-suite. The open layout feels spacious and inviting. Outside, the level 2.18-acre property provides a fenced garden area, separate storage shed, and dedicated RV/boat carport. Stunning creek frontage offers the perfect spot for relaxing or soaking in the natural beauty right from your own backyard. With room to roam, modern touches, and a serene setting, this property blends comfort and nature beautifully.
Contact an agent
Home facts
- Year built:1976
- Listing ID #:220207765
- Added:41 day(s) ago
- Updated:September 26, 2025 at 07:31 AM
Rooms and interior
- Bedrooms:3
- Total bathrooms:2
- Full bathrooms:2
- Living area:1,248 sq. ft.
Heating and cooling
- Cooling:Heat Pump
- Heating:Heat Pump, Wood
Structure and exterior
- Roof:Composition
- Year built:1976
- Building area:1,248 sq. ft.
- Lot area:2.18 Acres
Utilities
- Water:Private, Well
- Sewer:Septic Tank, Standard Leach Field
Finances and disclosures
- Price:$445,000
- Price per sq. ft.:$356.57
- Tax amount:$1,553 (2024)
New listings near 427 Connie
- New
 $550,000Active3 beds 2 baths2,016 sq. ft.
$550,000Active3 beds 2 baths2,016 sq. ft.3540 Galice, Merlin, OR 97532
MLS# 220209658Listed by: JOHN L. SCOTT MEDFORD - New
 $185,000Active1 beds 1 baths672 sq. ft.
$185,000Active1 beds 1 baths672 sq. ft.298 Tavis Dr, Merlin, OR 97532
MLS# 220209507Listed by: RE/MAX INTEGRITY GRANTS PASS - New
 $179,000Active2.48 Acres
$179,000Active2.48 Acres755 Ort, Merlin, OR 97532
MLS# 220209436Listed by: PG REALTY ADVISORS, LLC - New
 $600,000Active3 beds 3 baths2,061 sq. ft.
$600,000Active3 beds 3 baths2,061 sq. ft.370 Becklin, Merlin, OR 97532
MLS# 220209434Listed by: EXP REALTY LLC  $165,000Active3 beds 2 baths1,620 sq. ft.
$165,000Active3 beds 2 baths1,620 sq. ft.965 Galice, Merlin, OR 97532
MLS# 220209222Listed by: JOHN L SCOTT REAL ESTATE GRANTS PASS $282,000Active2 beds 1 baths888 sq. ft.
$282,000Active2 beds 1 baths888 sq. ft.221 Acorn, Merlin, OR 97532
MLS# 220208905Listed by: EXP REALTY, LLC $279,999Active2 beds 1 baths952 sq. ft.
$279,999Active2 beds 1 baths952 sq. ft.231 Acorn, Merlin, OR 97532
MLS# 220208387Listed by: EXP REALTY, LLC $749,950Pending3 beds 2 baths2,370 sq. ft.
$749,950Pending3 beds 2 baths2,370 sq. ft.487 April, Merlin, OR 97532
MLS# 220208276Listed by: JOHN L SCOTT REAL ESTATE GRANTS PASS $380,000Pending0.53 Acres
$380,000Pending0.53 Acres12218 Galice, Merlin, OR 97532
MLS# 220208176Listed by: COLDWELL BANKER PRO WEST R.E. $495,000Pending3 beds 2 baths1,883 sq. ft.
$495,000Pending3 beds 2 baths1,883 sq. ft.785 Crow, Merlin, OR 97532
MLS# 220208086Listed by: RE/MAX INTEGRITY
