18236 SE Heather Faye Way, Milwaukie, OR 97267
Local realty services provided by:Better Homes and Gardens Real Estate Equinox
Listed by: julie spear
Office: the agency portland
MLS#:517624863
Source:PORTLAND
Price summary
- Price:$850,000
- Price per sq. ft.:$182.64
About this home
This impressive craftsman style home is tucked away in the Jennings Lodge area of Milwaukie. The location offers everything an outdoor river enthusiast could dream of or someone looking for a private, peaceful getaway. With 4654 sf of living space, this home has it all. Step inside and you are greeted by impressive 19ft ceilings in the light filled entryway. French doors from every angle give a wonderful flow to the floorplan. Love to entertain? The expansive gourmet kitchen has room for everyone. Tile flooring, SS appliances,2 dishwashers, wine refrigerator, granite countertops and an oversized island with a copper bar top and wet bar. The adjacent dining area is big enough to accommodate large parties and provides outdoor access to the private back patio and tiered garden. The living room is the centerpiece of the home. With 14 ft beamed ceilings, crown molding, a floor to ceiling stone fireplace, hardwood floors and wall to wall windows. Across the hall you'll find a second family room with French doors that open to a covered patio area with surround sound, a built-in BBQ and outdoor fireplace. A perfect extension to the home and views from every corner of the glistening Willamette. The upper floor is where you'll find 2 large bedrooms, the laundry room and the primary suite. Coved ceilings, more than ample closet space, built-ins, a cozy fireplace and an outdoor deck with an outdoor speaker system where you can soak in hours of peace in your private oasis. The finished basement with a full bath and tons of storage is whatever you want it to be. An extra office? Craft room? Exercise room? Wine cellar? Bonus room for movie night? Use your vision and make it yours!!! This is a big house and an even bigger opportunity to invest in a home to call your own for years to come. Door to dock ...an easy 13 min drive to Cedar Island Park and Cedar Oak boat ramp. Come take a look and make this dream house your home!
Contact an agent
Home facts
- Year built:2007
- Listing ID #:517624863
- Added:126 day(s) ago
- Updated:November 15, 2025 at 08:44 AM
Rooms and interior
- Bedrooms:3
- Total bathrooms:4
- Full bathrooms:3
- Half bathrooms:1
- Living area:4,654 sq. ft.
Heating and cooling
- Cooling:Heat Pump
- Heating:Heat Pump
Structure and exterior
- Roof:Composition
- Year built:2007
- Building area:4,654 sq. ft.
Schools
- High school:Oregon City
- Middle school:Gardiner
- Elementary school:Candy Lane
Utilities
- Water:Public Water
- Sewer:Public Sewer
Finances and disclosures
- Price:$850,000
- Price per sq. ft.:$182.64
- Tax amount:$7,987 (2024)
New listings near 18236 SE Heather Faye Way
- New
 $390,000Active3 beds 2 baths880 sq. ft.
$390,000Active3 beds 2 baths880 sq. ft.1740 SE River Forest Rd, Milwaukie, OR 97267
MLS# 195286591Listed by: MORE REALTY - Open Sun, 12 to 2pmNew
 $475,000Active3 beds 1 baths1,178 sq. ft.
$475,000Active3 beds 1 baths1,178 sq. ft.1259 SE Dohn Ct, Milwaukie, OR 97267
MLS# 736121192Listed by: JOHN L. SCOTT PORTLAND SOUTH - Open Sat, 1 to 4pmNew
 $675,000Active3 beds 2 baths2,068 sq. ft.
$675,000Active3 beds 2 baths2,068 sq. ft.5256 SE Winsor Ct, Milwaukie, OR 97222
MLS# 293801370Listed by: HOMESMART REALTY GROUP - New
 $70,000Active2 beds 1 baths924 sq. ft.
$70,000Active2 beds 1 baths924 sq. ft.3405 SE Vineyard Rd #55, Milwaukie, OR 97267
MLS# 473285191Listed by: KNIPE REALTY ERA POWERED - Open Sat, 12 to 2pmNew
 $589,000Active3 beds 2 baths1,628 sq. ft.
$589,000Active3 beds 2 baths1,628 sq. ft.17125 SE Shadow Ct, Milwaukie, OR 97267
MLS# 151616381Listed by: KNIPE REALTY ERA POWERED - New
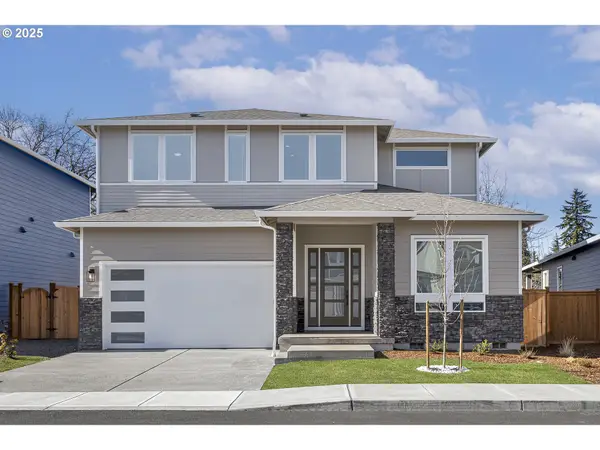 $762,900Active3 beds 3 baths2,197 sq. ft.
$762,900Active3 beds 3 baths2,197 sq. ft.15209 SE Towers Ter, Milwaukie, OR 97267
MLS# 677110491Listed by: LGI HOMES - New
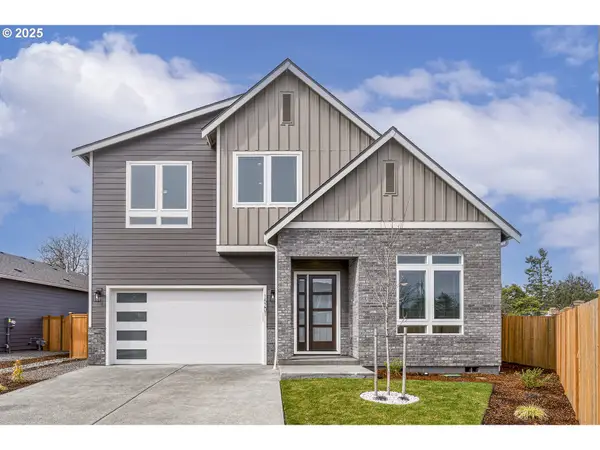 $814,900Active4 beds 3 baths2,378 sq. ft.
$814,900Active4 beds 3 baths2,378 sq. ft.15201 SE Towers Ter, Milwaukie, OR 97267
MLS# 266454595Listed by: LGI HOMES - New
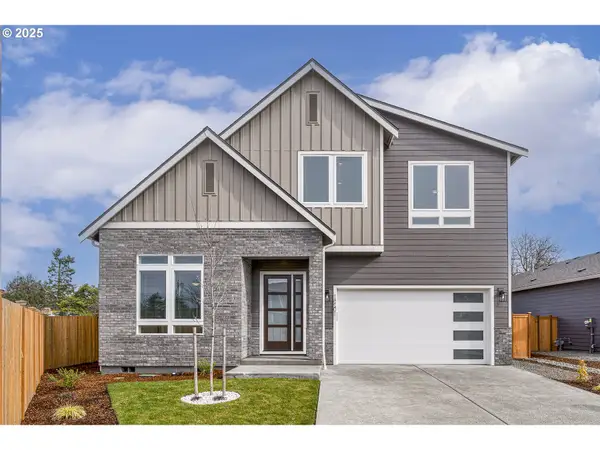 $821,900Active4 beds 3 baths2,378 sq. ft.
$821,900Active4 beds 3 baths2,378 sq. ft.15217 SE Towers Ter, Milwaukie, OR 97267
MLS# 293762362Listed by: LGI HOMES - New
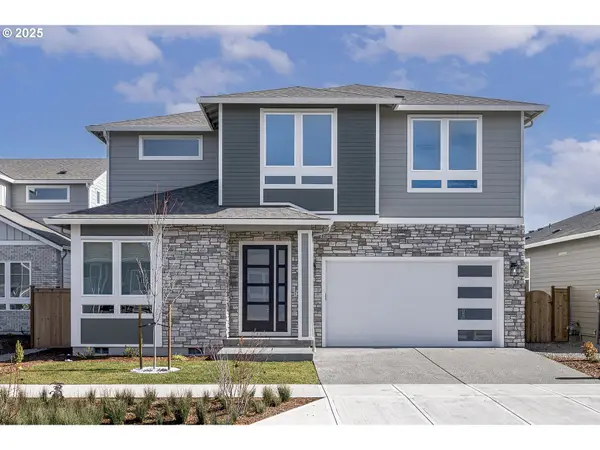 $810,900Active4 beds 3 baths2,378 sq. ft.
$810,900Active4 beds 3 baths2,378 sq. ft.15208 SE Towers Ter, Milwaukie, OR 97267
MLS# 377290273Listed by: LGI HOMES - New
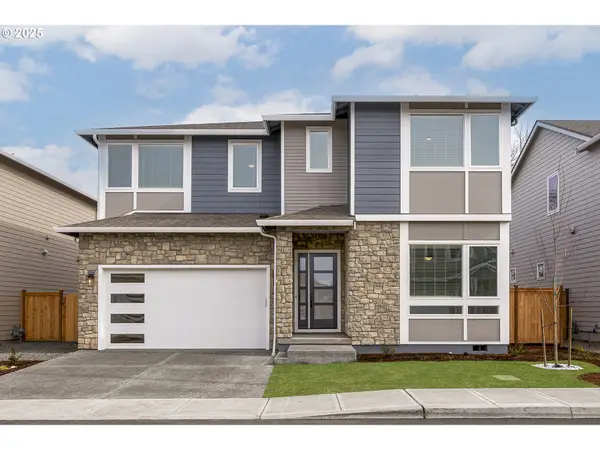 $906,900Active5 beds 3 baths2,592 sq. ft.
$906,900Active5 beds 3 baths2,592 sq. ft.15225 SE Towers Ter, Milwaukie, OR 97267
MLS# 676070991Listed by: LGI HOMES
