2570 SE Evergreen St, Milwaukie, OR 97222
Local realty services provided by:Better Homes and Gardens Real Estate Equinox

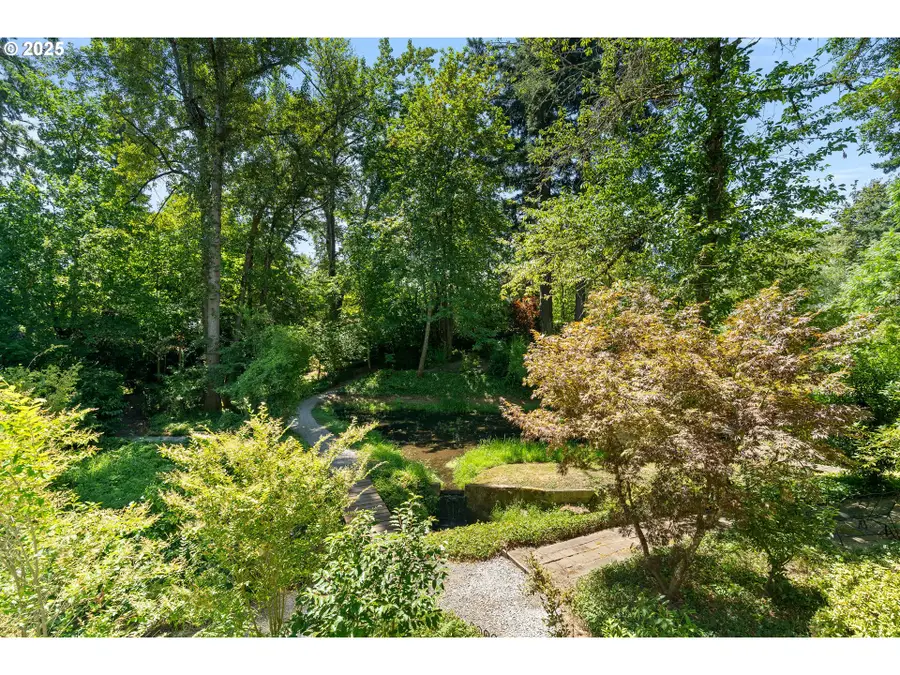
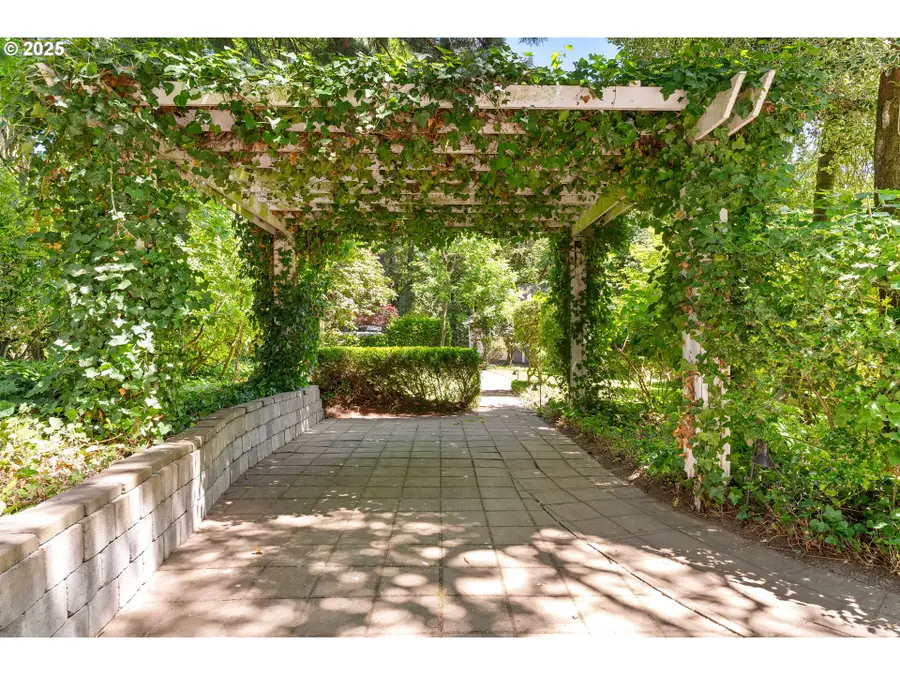
2570 SE Evergreen St,Milwaukie, OR 97222
$995,000
- 5 Beds
- 3 Baths
- 3,371 sq. ft.
- Single family
- Pending
Listed by:rebecca barron
Office:neighbors realty
MLS#:478417879
Source:PORTLAND
Price summary
- Price:$995,000
- Price per sq. ft.:$295.16
About this home
A Hidden 1906 Estate on Over 2 Acres in the Heart of Milwaukie! Tucked just off the Trolley Trail and minutes from downtown, this rare 2.16-acre property feels like a private retreat, yet offers incredible accessibility to city life. Set on forested, park-like grounds with a creek, pond, and waterfall, serene walking paths, and you guessed it - a secret garden! This architecturally significant Foursquare-style home has been carefully updated (AC!) while preserving its original character. Inside, you’ll find room for everyone with a total of 3,371 sqft of living space. The oak floors, original millwork, egg-and-dart molding, and antique fireplace all speak to the home’s historic roots, balanced by a remodeled kitchen and bathrooms. The main floor features a spacious layout with French doors that open to a large deck overlooking the bucolic and fully-fenced yard. The chef’s kitchen has a six-burner gas stove, ample storage with custom cabinets, and a separate butler’s pantry complete with a wet bar. Upstairs, four spacious bedrooms offer peaceful views of the property, along with a full, remodeled bathroom, and a finished attic that is ideal for guests or a creative flex space. The lower level includes a wine cellar, full bath, and cozy family room. A detached two-car garage with an unfinished loft adds even more potential - think home office, studio, or guest space. The location is also a standout, just one minute to the Orange MAX line, and close to the Portland Waldorf School, Elk Rock Island, and Milwaukie waterfront, as well as all the new fun shops and cafes in downtown Milwaukie. This one is special! Come see for yourself what it would be like to own a piece of Milwaukie history on land that truly sets it apart.
Contact an agent
Home facts
- Year built:1906
- Listing Id #:478417879
- Added:27 day(s) ago
- Updated:August 14, 2025 at 07:17 AM
Rooms and interior
- Bedrooms:5
- Total bathrooms:3
- Full bathrooms:3
- Living area:3,371 sq. ft.
Heating and cooling
- Cooling:Central Air
- Heating:Forced Air, Forced Air 90+
Structure and exterior
- Roof:Composition, Shingle
- Year built:1906
- Building area:3,371 sq. ft.
- Lot area:2.16 Acres
Schools
- High school:Putnam
- Middle school:Alder Creek
- Elementary school:Oak Grove
Utilities
- Water:Public Water
- Sewer:Public Sewer
Finances and disclosures
- Price:$995,000
- Price per sq. ft.:$295.16
- Tax amount:$5,913 (2024)
New listings near 2570 SE Evergreen St
- Open Sat, 12 to 2pmNew
 $547,999Active4 beds 2 baths1,808 sq. ft.
$547,999Active4 beds 2 baths1,808 sq. ft.17634 SE Crystal Ln, Milwaukie, OR 97267
MLS# 372841077Listed by: EXP REALTY, LLC - New
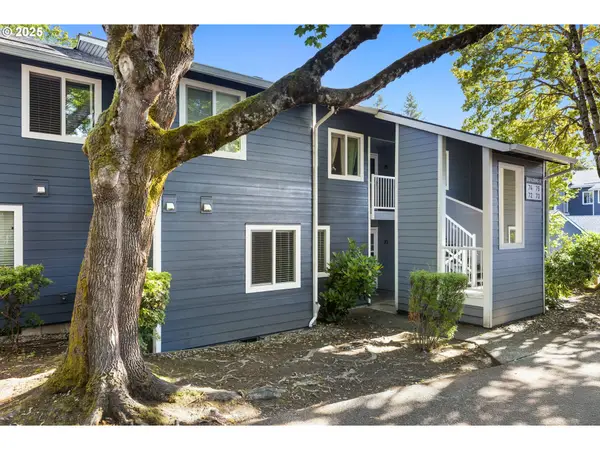 $259,000Active2 beds 1 baths903 sq. ft.
$259,000Active2 beds 1 baths903 sq. ft.12600 SE Freeman Way #72, Milwaukie, OR 97222
MLS# 115236564Listed by: KELLER WILLIAMS SUNSET CORRIDOR - Open Sat, 1 to 3pmNew
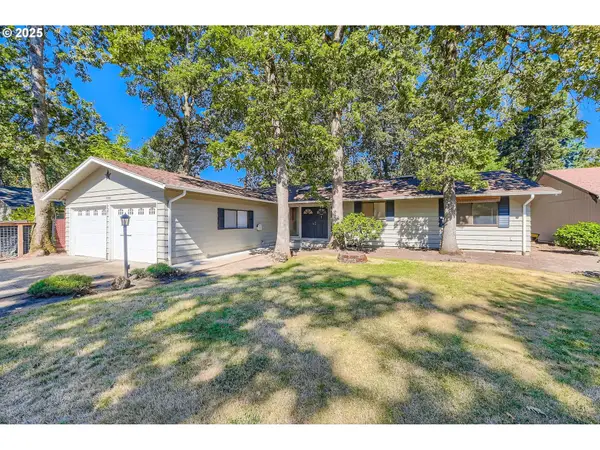 $515,000Active3 beds 2 baths1,538 sq. ft.
$515,000Active3 beds 2 baths1,538 sq. ft.5335 SE Roethe Rd, Milwaukie, OR 97267
MLS# 166641633Listed by: NORTHWEST REALTY SOURCE - New
 $598,500Active3 beds 2 baths1,626 sq. ft.
$598,500Active3 beds 2 baths1,626 sq. ft.15125 SE Rancho Ave, Milwaukie, OR 97267
MLS# 531769502Listed by: RE/MAX EQUITY GROUP - New
 $599,000Active3 beds 2 baths1,734 sq. ft.
$599,000Active3 beds 2 baths1,734 sq. ft.12997 SE La Cresta Dr, Milwaukie, OR 97222
MLS# 323599239Listed by: MORE REALTY - New
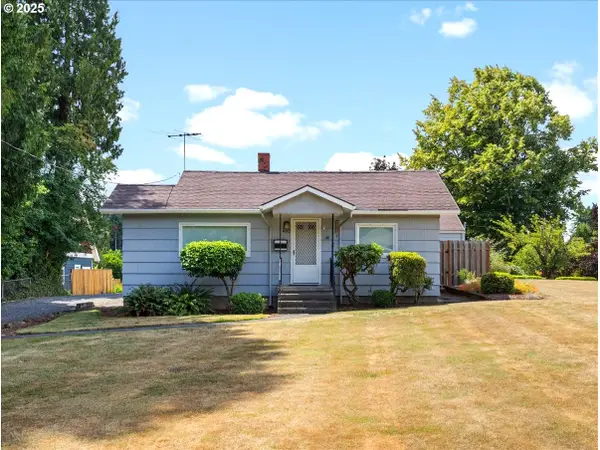 $575,000Active2 beds 1 baths660 sq. ft.
$575,000Active2 beds 1 baths660 sq. ft.2696 SE Lake Rd, Milwaukie, OR 97222
MLS# 627335001Listed by: THE BROKER NETWORK, LLC - New
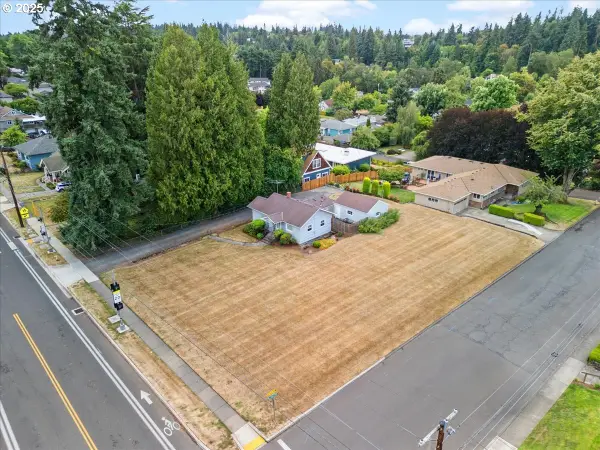 $575,000Active0.38 Acres
$575,000Active0.38 Acres2696 SE Lake Rd, Milwaukie, OR 97222
MLS# 347274216Listed by: THE BROKER NETWORK, LLC 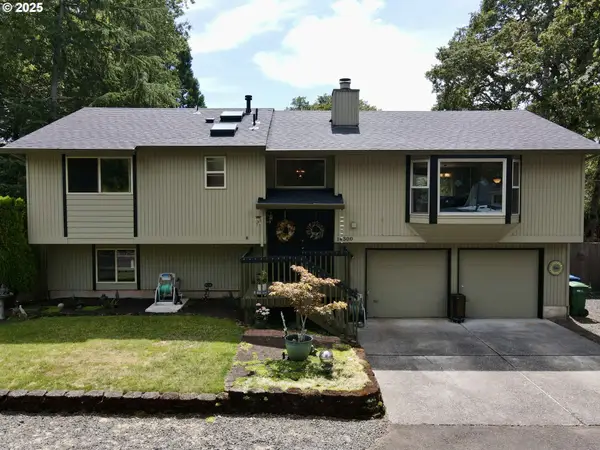 $674,900Pending3 beds 3 baths1,914 sq. ft.
$674,900Pending3 beds 3 baths1,914 sq. ft.14300 SE Fairoaks Ave, Milwaukie, OR 97267
MLS# 434437252Listed by: BETTER HOMES & GARDENS REALTY- New
 $420,000Active2 beds 1 baths828 sq. ft.
$420,000Active2 beds 1 baths828 sq. ft.3120 SE Birch Ave, Milwaukie, OR 97267
MLS# 344134021Listed by: MORE REALTY - New
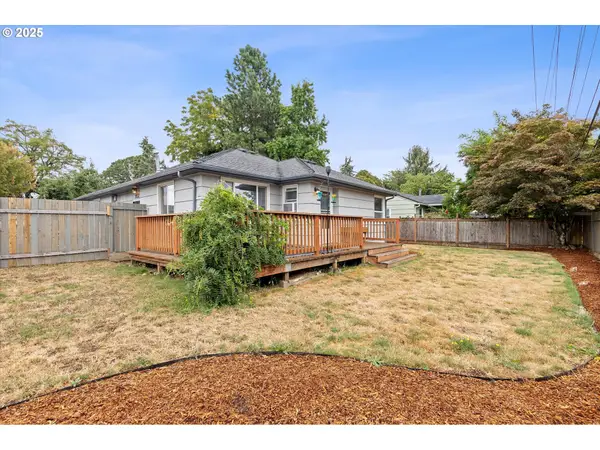 $450,000Active3 beds 1 baths1,184 sq. ft.
$450,000Active3 beds 1 baths1,184 sq. ft.7511 SE Harmony Rd, Milwaukie, OR 97222
MLS# 528368103Listed by: EQUITY OREGON REAL ESTATE
