7693 SE Strawberry Ln, Milwaukie, OR 97267
Local realty services provided by:Better Homes and Gardens Real Estate Equinox
7693 SE Strawberry Ln,Milwaukie, OR 97267
$559,000
- 4 Beds
- 3 Baths
- 2,456 sq. ft.
- Single family
- Active
Upcoming open houses
- Sat, Jan 1012:00 pm - 02:00 pm
Listed by: jamie hinkel, mya fulmer
Office: the broker network, llc.
MLS#:783010141
Source:PORTLAND
Price summary
- Price:$559,000
- Price per sq. ft.:$227.61
About this home
Welcome home to this cozy and comfortable sprawling Milwaukie home just in time for holiday decorating and entertaining! This home has curb appeal the moment you pull up, full of love and laughter from the current long time owner. Warm gas fireplace in the large living room off of the adorable kitchen with so much storage space and ample room in the dining area for gatherings to come. Upstairs boasts three nice sized bedrooms including the primary suite with its own full bathroom. Downstairs you will find a bedroom, half bathroom, utility room AND giant family room that steps out to the magical backyard. Enjoy the biggest bay leaf tree you have ever seen! Fig tree AND grapes! Garden space and super cute storage. You will have fun making memories with your outdoor pizza oven! Perfect sized work shop for the wood worker/hobby enthusiast/storage/craft room/gardener in you. Come dream and plan where you want to put your furniture and holiday decorations! OPEN HOUSE SAT Jan 10th 12-2pm [Home Energy Score = 3. HES Report at https://rpt.greenbuildingregistry.com/hes/OR10242215]
Contact an agent
Home facts
- Year built:1971
- Listing ID #:783010141
- Added:96 day(s) ago
- Updated:January 08, 2026 at 12:14 PM
Rooms and interior
- Bedrooms:4
- Total bathrooms:3
- Full bathrooms:2
- Half bathrooms:1
- Living area:2,456 sq. ft.
Heating and cooling
- Cooling:Central Air
- Heating:Forced Air
Structure and exterior
- Roof:Composition
- Year built:1971
- Building area:2,456 sq. ft.
- Lot area:0.24 Acres
Schools
- High school:Putnam
- Middle school:Alder Creek
- Elementary school:Bilquist
Utilities
- Water:Public Water
- Sewer:Public Sewer
Finances and disclosures
- Price:$559,000
- Price per sq. ft.:$227.61
- Tax amount:$5,865 (2025)
New listings near 7693 SE Strawberry Ln
- New
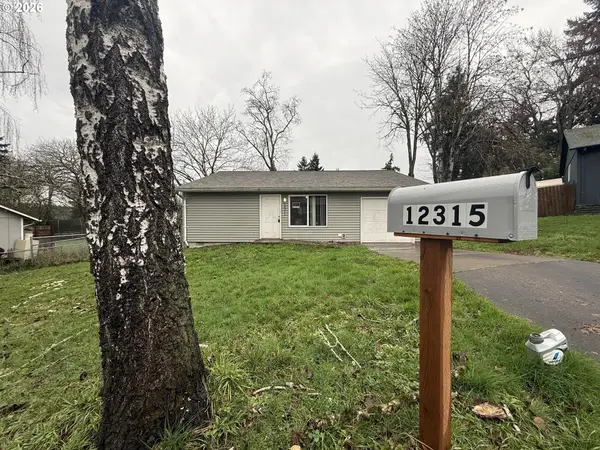 $160,000Active3 beds 1 baths970 sq. ft.
$160,000Active3 beds 1 baths970 sq. ft.12315 SE 65th Ct, Milwaukie, OR 97222
MLS# 325620212Listed by: KJK PROPERTIES PC - New
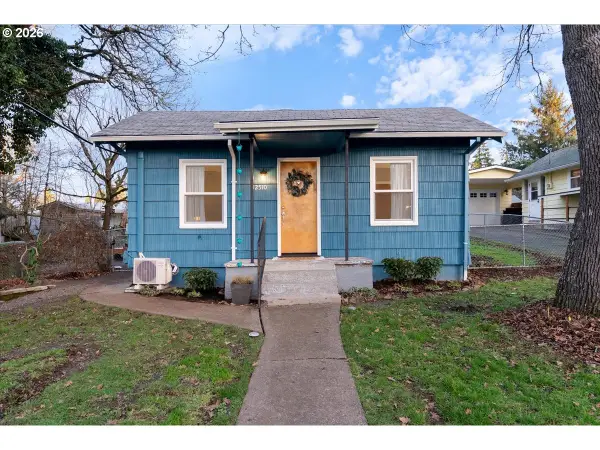 $379,000Active2 beds 1 baths706 sq. ft.
$379,000Active2 beds 1 baths706 sq. ft.12510 SE 23rd Ave, Milwaukie, OR 97222
MLS# 464808612Listed by: EXP REALTY, LLC - Open Sat, 11am to 1pmNew
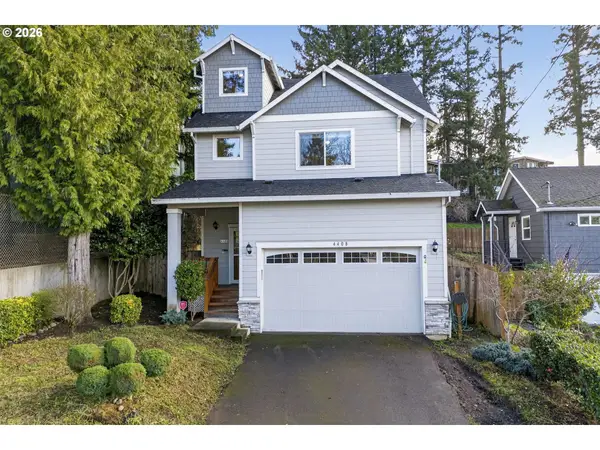 $590,000Active4 beds 3 baths2,037 sq. ft.
$590,000Active4 beds 3 baths2,037 sq. ft.4408 SE View Acres Rd, Milwaukie, OR 97267
MLS# 136366971Listed by: PREMIERE PROPERTY GROUP, LLC - New
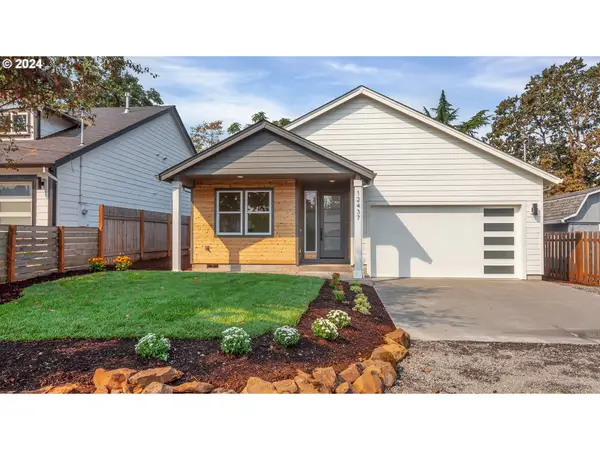 $629,950Active3 beds 2 baths1,748 sq. ft.
$629,950Active3 beds 2 baths1,748 sq. ft.12437 SE 24th Ave, Milwaukie, OR 97222
MLS# 553405386Listed by: PREMIERE PROPERTY GROUP, LLC - New
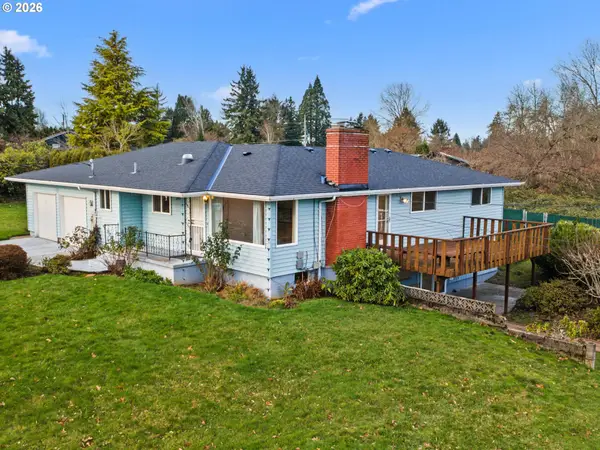 $575,000Active5 beds 3 baths3,117 sq. ft.
$575,000Active5 beds 3 baths3,117 sq. ft.6999 SE Norbert Dr, Milwaukie, OR 97222
MLS# 737419770Listed by: BERKSHIRE HATHAWAY HOMESERVICES NW REAL ESTATE - New
 $465,000Active3 beds 3 baths1,358 sq. ft.
$465,000Active3 beds 3 baths1,358 sq. ft.5036 SE Harrison St, Milwaukie, OR 97222
MLS# 461661605Listed by: MORE REALTY - Open Fri, 12 to 2pmNew
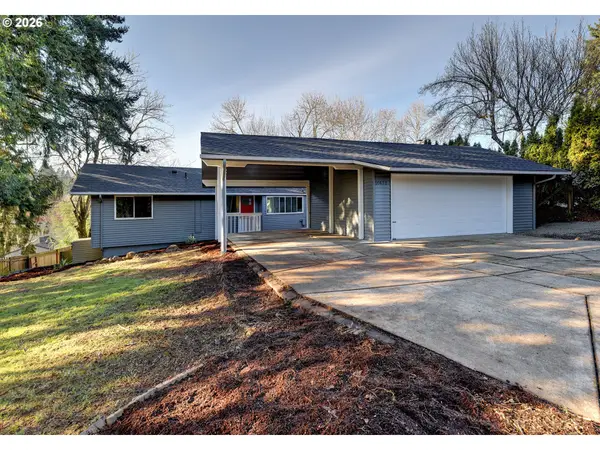 $635,000Active5 beds 3 baths2,326 sq. ft.
$635,000Active5 beds 3 baths2,326 sq. ft.14633 SE Kingston Ave, Milwaukie, OR 97267
MLS# 156408040Listed by: EXP REALTY, LLC - New
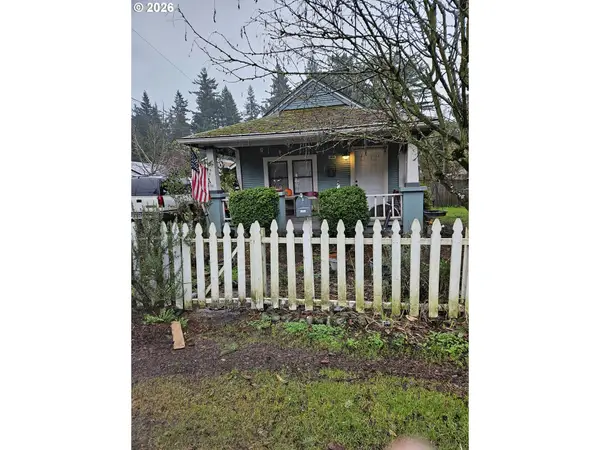 $340,000Active2 beds 1 baths1,188 sq. ft.
$340,000Active2 beds 1 baths1,188 sq. ft.5808 SE Hazel Pl, Milwaukie, OR 97222
MLS# 783258544Listed by: MORE REALTY 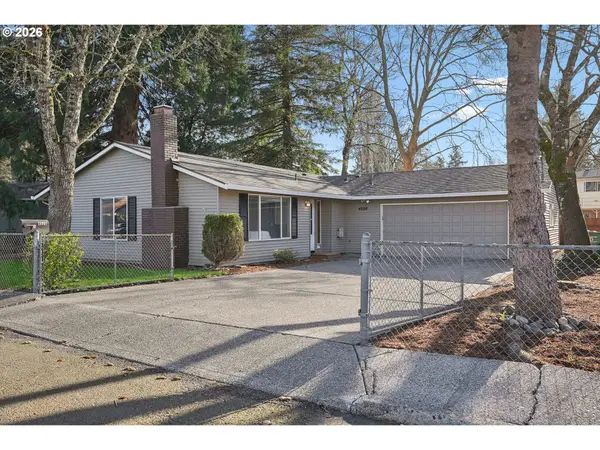 $475,000Pending3 beds 2 baths1,444 sq. ft.
$475,000Pending3 beds 2 baths1,444 sq. ft.4526 SE Rhodesa St, Milwaukie, OR 97222
MLS# 104295925Listed by: KELLER WILLIAMS SUNSET CORRIDOR- New
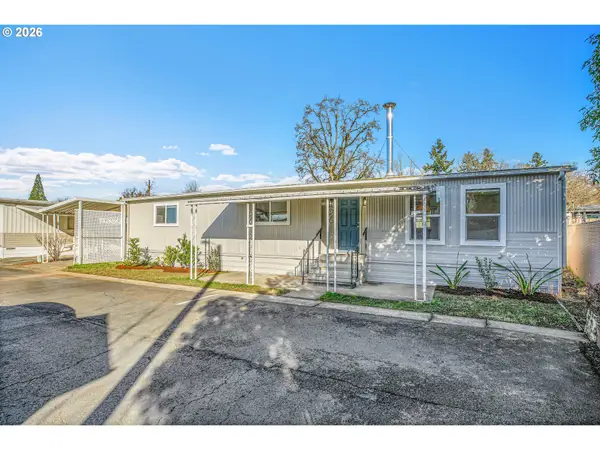 Listed by BHGRE$129,995Active3 beds 2 baths1,344 sq. ft.
Listed by BHGRE$129,995Active3 beds 2 baths1,344 sq. ft.4400 SE Roethe Rd #51, Milwaukie, OR 97267
MLS# 120946707Listed by: BETTER HOMES & GARDENS REALTY
