26676 Berg Dr, Monroe, OR 97456
Local realty services provided by:Better Homes and Gardens Real Estate Realty Partners
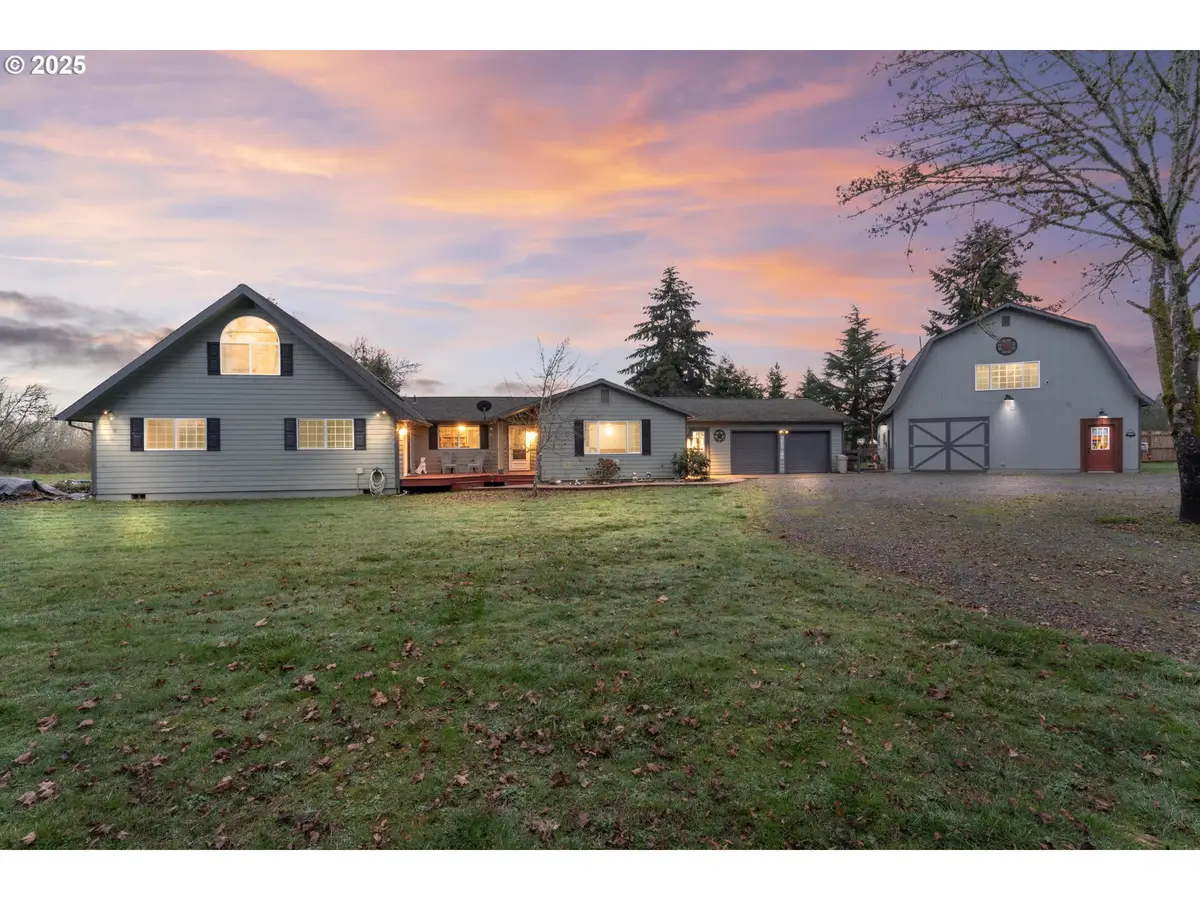
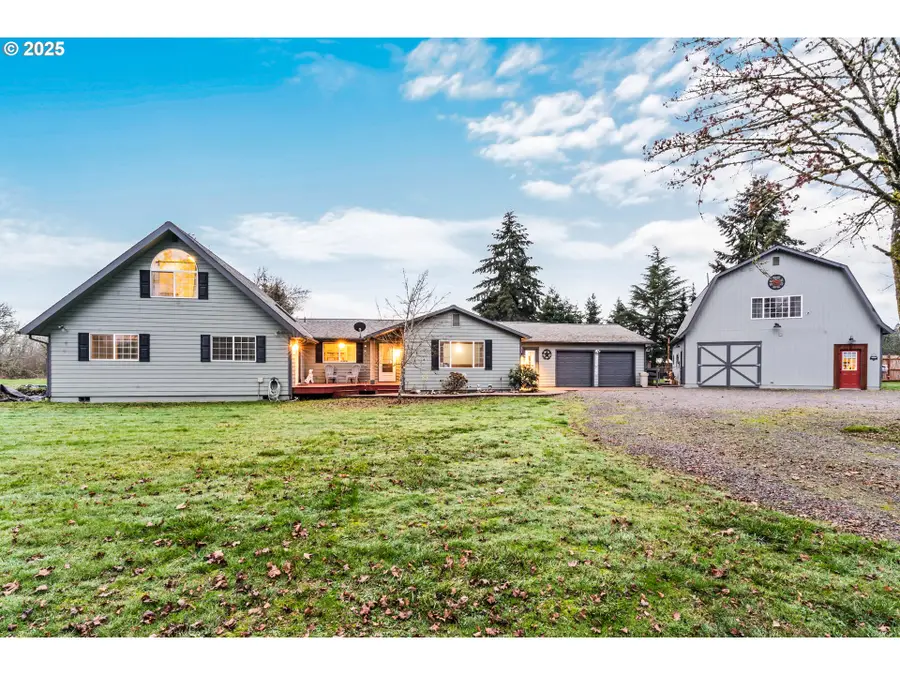
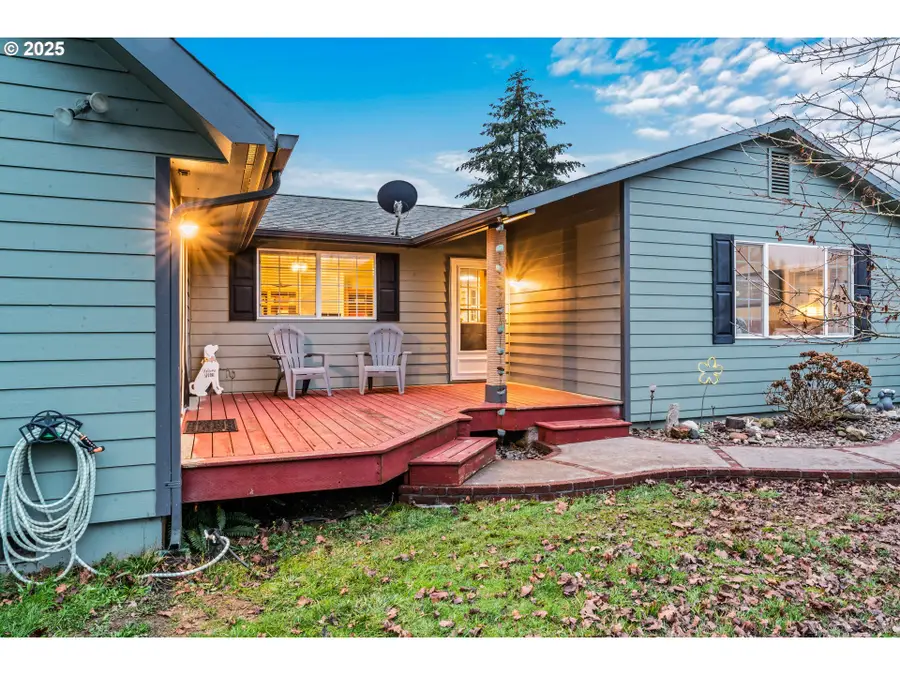
Listed by:stephanie noble
Office:hybrid real estate
MLS#:346828934
Source:PORTLAND
Price summary
- Price:$998,000
- Price per sq. ft.:$310.32
About this home
Dual Living in the heart of Wine Country! This beautiful property offers a rare multi-generational opportunity with a fully renovated 1-bedroom, 1.5-bath guest house—featuring a private en-suite, walk-in closet, and its own deck for backyard access. Ideal for extended family or guests, it includes year-round comfort with dedicated mini-splits.The main-level home has four spacious bedrooms, including two with private en-suites. Set on 4.77 usable acres, enjoy generous RV parking, a circular driveway, and multiple outbuildings including a 30x36 16ft high pole barn. The converted attic provides flexible space for storage or a bonus room. Complete with fenced and cross-fenced backyard this property is perfect for hobby farming and entertaining, boasting an expansive deck, above-ground pool, and cozy fire pit.Centrally located, this property is just 12 minutes to Junction City and 20 minutes to Eugene—situated between the University of Oregon and Oregon State University campuses and minutes from Diamond Woods Golf Course—offering the perfect balance of rural tranquility and convenient access to recreation, education, and town.
Contact an agent
Home facts
- Year built:1979
- Listing Id #:346828934
- Added:106 day(s) ago
- Updated:August 14, 2025 at 07:17 AM
Rooms and interior
- Bedrooms:4
- Total bathrooms:4
- Full bathrooms:3
- Half bathrooms:1
- Living area:3,216 sq. ft.
Heating and cooling
- Cooling:Heat Pump
- Heating:Ductless, Forced Air
Structure and exterior
- Roof:Composition
- Year built:1979
- Building area:3,216 sq. ft.
- Lot area:4.77 Acres
Schools
- High school:Junction City
- Middle school:Oaklea
- Elementary school:Laurel
Utilities
- Water:Well
- Sewer:Septic Tank
Finances and disclosures
- Price:$998,000
- Price per sq. ft.:$310.32
- Tax amount:$5,389 (2024)
New listings near 26676 Berg Dr
- New
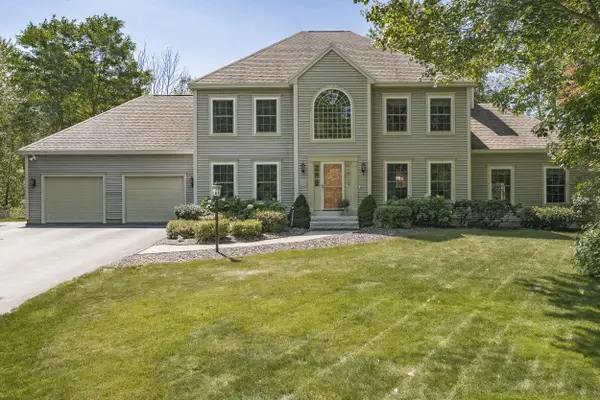 $995,000Active4 beds 3 baths3,628 sq. ft.
$995,000Active4 beds 3 baths3,628 sq. ft.4 Perennial Way, Scarborough, ME 04074
MLS# 1634320Listed by: PORTSIDE REAL ESTATE GROUP - Open Sat, 10am to 12pmNew
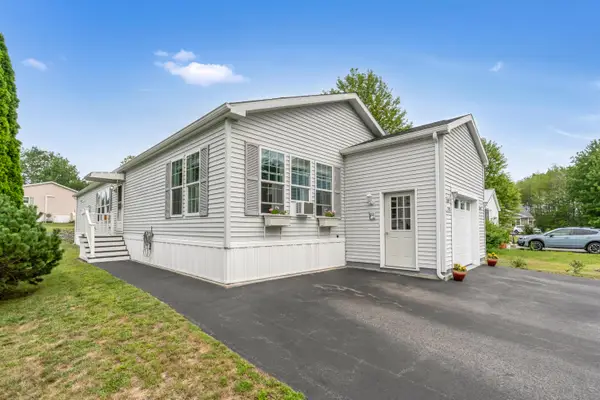 $325,000Active2 beds 2 baths1,638 sq. ft.
$325,000Active2 beds 2 baths1,638 sq. ft.245 Deerwood Street, Scarborough, ME 04074
MLS# 1634239Listed by: THE MAINE REAL ESTATE GROUP - Open Sat, 10am to 12pmNew
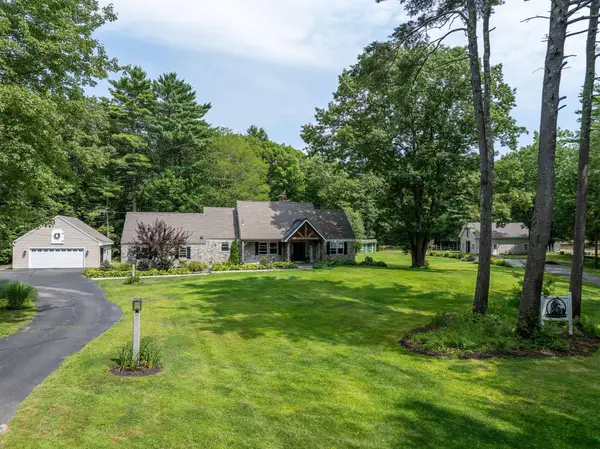 $1,499,000Active3 beds 4 baths3,158 sq. ft.
$1,499,000Active3 beds 4 baths3,158 sq. ft.5 Cranberry Pines Road, Scarborough, ME 04074
MLS# 1633904Listed by: DOWN TO EARTH REAL ESTATE - New
 $799,000Active3 beds 3 baths2,050 sq. ft.
$799,000Active3 beds 3 baths2,050 sq. ft.Lot 5 Trestle Way, Scarborough, ME 04074
MLS# 1633894Listed by: SIGNATURE HOMES REAL ESTATE GROUP, LLC - Open Sat, 11am to 1pmNew
 $1,165,000Active3 beds 2 baths1,345 sq. ft.
$1,165,000Active3 beds 2 baths1,345 sq. ft.13 Pearl Street, Scarborough, ME 04074
MLS# 1633875Listed by: KELLER WILLIAMS REALTY - New
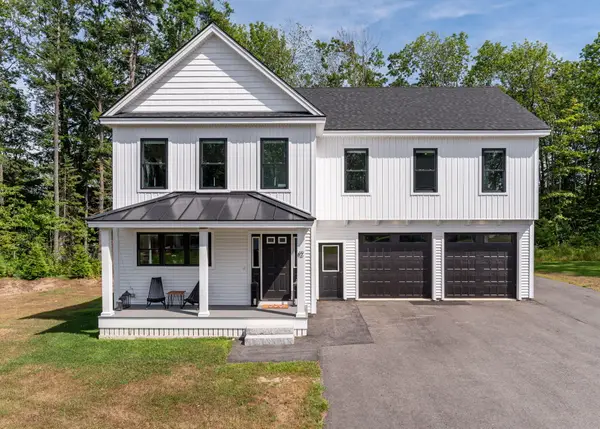 $1,200,000Active4 beds 3 baths2,620 sq. ft.
$1,200,000Active4 beds 3 baths2,620 sq. ft.42 Dylan Drive, Scarborough, ME 04074
MLS# 1633794Listed by: KELLER WILLIAMS REALTY - New
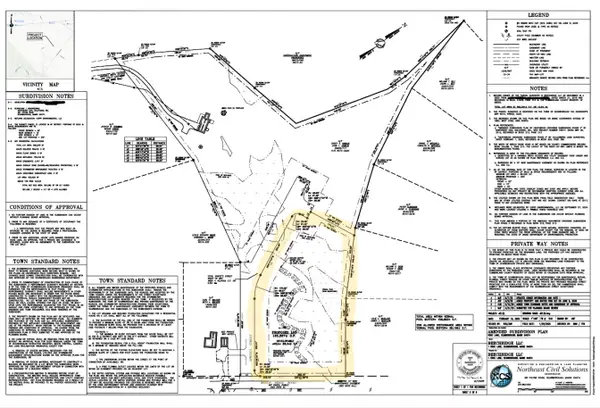 $275,000Active3.8 Acres
$275,000Active3.8 Acres0 Beech Ridge Road, Scarborough, ME 04074
MLS# 1633657Listed by: RE/MAX OCEANSIDE 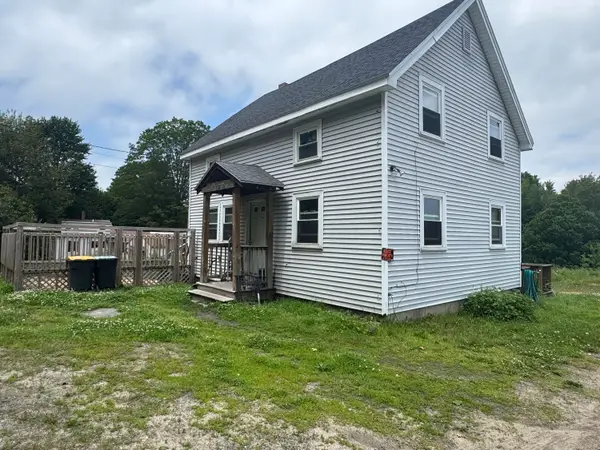 $185,000Pending4 beds 1 baths924 sq. ft.
$185,000Pending4 beds 1 baths924 sq. ft.112 Running Hill Road, Scarborough, ME 04074
MLS# 1633524Listed by: PIECE OF MAINE REALTY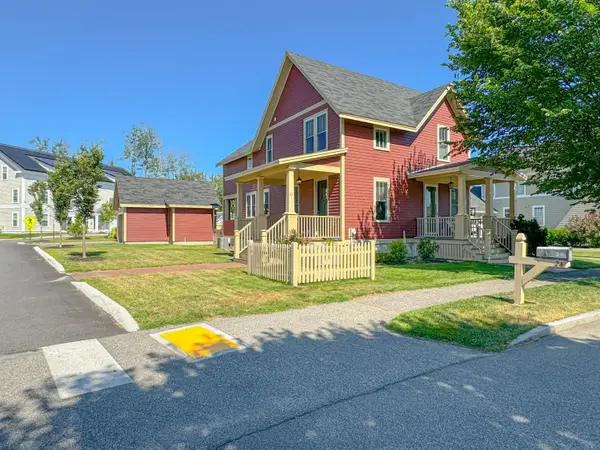 $499,000Pending2 beds 3 baths1,386 sq. ft.
$499,000Pending2 beds 3 baths1,386 sq. ft.24 Ballantyne Drive, Scarborough, ME 04074
MLS# 1633510Listed by: GARDNER REAL ESTATE GROUP- New
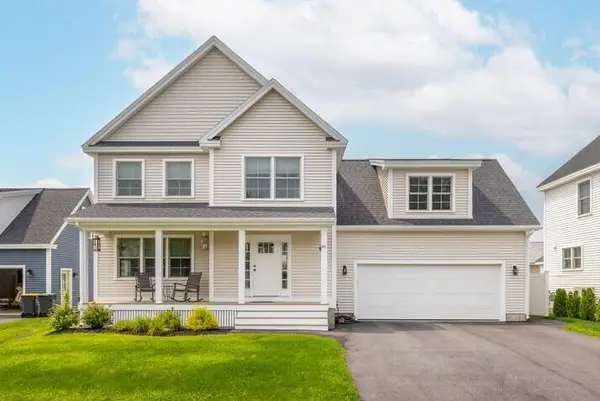 $759,000Active3 beds 3 baths1,848 sq. ft.
$759,000Active3 beds 3 baths1,848 sq. ft.42 Pacer Way, Scarborough, ME 04074
MLS# 1633491Listed by: KELLER WILLIAMS REALTY
