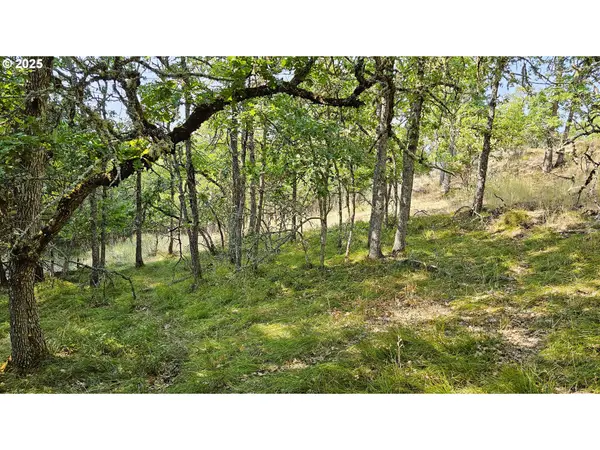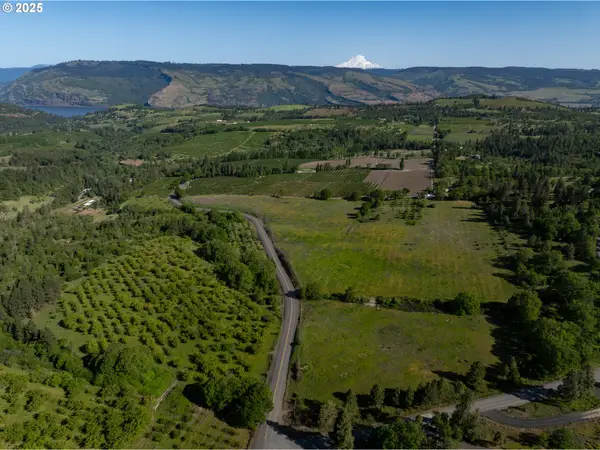1143 Jasper Ln, Mosier, OR 97040
Local realty services provided by:Better Homes and Gardens Real Estate Realty Partners
Listed by:daniel treacy
Office:keller williams premier partners
MLS#:509058104
Source:PORTLAND
Price summary
- Price:$615,000
- Price per sq. ft.:$341.67
About this home
Private 12.3-Acre Retreat Near Downtown Mosier!Just five minutes from downtown Mosier, this rare 12.3-acre property offers the perfect mix of seclusion, scenic beauty, and convenience—within a protected national scenic area with direct access to private wooded trails, waterfalls, and the Mosier Twin Tunnels bike trail.The 4-bedroom, 3-bath home features three decks, including a 20x20 ridge-top view deck ideal for entertaining or enjoying the abundant wildlife. Recent updates include a newer Presidential 3-tab roof and brand new vintage French oak wire-brushed engineered flooring throughout. The home is ethernet-wired for modern living and served by a secure well with access to nearby Leliot Spring.Outbuildings include a 2-car garage, a 40x16 open-sided pole barn, and a custom Tamarack-built shed with lean-to addition. RV parking, 400-amp electrical service, and harvestable timber add to the property’s versatility and long-term value.This is a unique opportunity to own a peaceful lifestyle property with recreational access, modern upgrades, and breathtaking natural surroundings—schedule your private tour today.
Contact an agent
Home facts
- Year built:1994
- Listing ID #:509058104
- Added:58 day(s) ago
- Updated:September 29, 2025 at 12:19 PM
Rooms and interior
- Bedrooms:4
- Total bathrooms:2
- Full bathrooms:2
- Living area:1,800 sq. ft.
Heating and cooling
- Heating:Forced Air
Structure and exterior
- Roof:Composition
- Year built:1994
- Building area:1,800 sq. ft.
- Lot area:12.09 Acres
Schools
- High school:The Dalles
- Middle school:The Dalles
- Elementary school:Chenowith
Utilities
- Water:Private, Well
- Sewer:Septic Tank
Finances and disclosures
- Price:$615,000
- Price per sq. ft.:$341.67
- Tax amount:$1,661 (2024)
New listings near 1143 Jasper Ln
 $2,200,000Active2 beds 2 baths1,845 sq. ft.
$2,200,000Active2 beds 2 baths1,845 sq. ft.7000 Seven Mile Hill Rd, Mosier, OR 97040
MLS# 410342699Listed by: CASCADE HASSON SOTHEBY'S INTERNATIONAL REALTY $199,000Active4.93 Acres
$199,000Active4.93 AcresRichard Rd #P1-L5, Mosier, OR 97040
MLS# 425717058Listed by: RE/MAX RIVER CITY $865,000Pending4 beds 2 baths2,460 sq. ft.
$865,000Pending4 beds 2 baths2,460 sq. ft.951 Mosier Creek Rd, Mosier, OR 97040
MLS# 682977874Listed by: WINDERMERE CRG $1,200,000Active3 beds 1 baths1,439 sq. ft.
$1,200,000Active3 beds 1 baths1,439 sq. ft.1910 Proctor Rd, Mosier, OR 97040
MLS# 205899930Listed by: WINDERMERE CRG $899,000Active54.34 Acres
$899,000Active54.34 AcresDry Creek Rd, Mosier, OR 97040
MLS# 447504745Listed by: COPPER WEST REAL ESTATE $599,000Active141 Acres
$599,000Active141 AcresHuskey Rd, Mosier, OR 97040
MLS# 238973523Listed by: COPPER WEST REAL ESTATE $675,000Active3 beds 2 baths2,096 sq. ft.
$675,000Active3 beds 2 baths2,096 sq. ft.1935 Huskey Rd, Mosier, OR 97040
MLS# 363865024Listed by: WINDERMERE CRG $605,000Active1 beds 1 baths864 sq. ft.
$605,000Active1 beds 1 baths864 sq. ft.625 Wilson Rd, Mosier, OR 97040
MLS# 104986715Listed by: REDFIN $329,000Active0.27 Acres
$329,000Active0.27 AcresCoyote Ct #Lot 44, Mosier, OR 97040
MLS# 129983181Listed by: DON NUNAMAKER
