4125 Green Mountain Dr, MtHoodPrkdl, OR 97041
Local realty services provided by:Better Homes and Gardens Real Estate Realty Partners
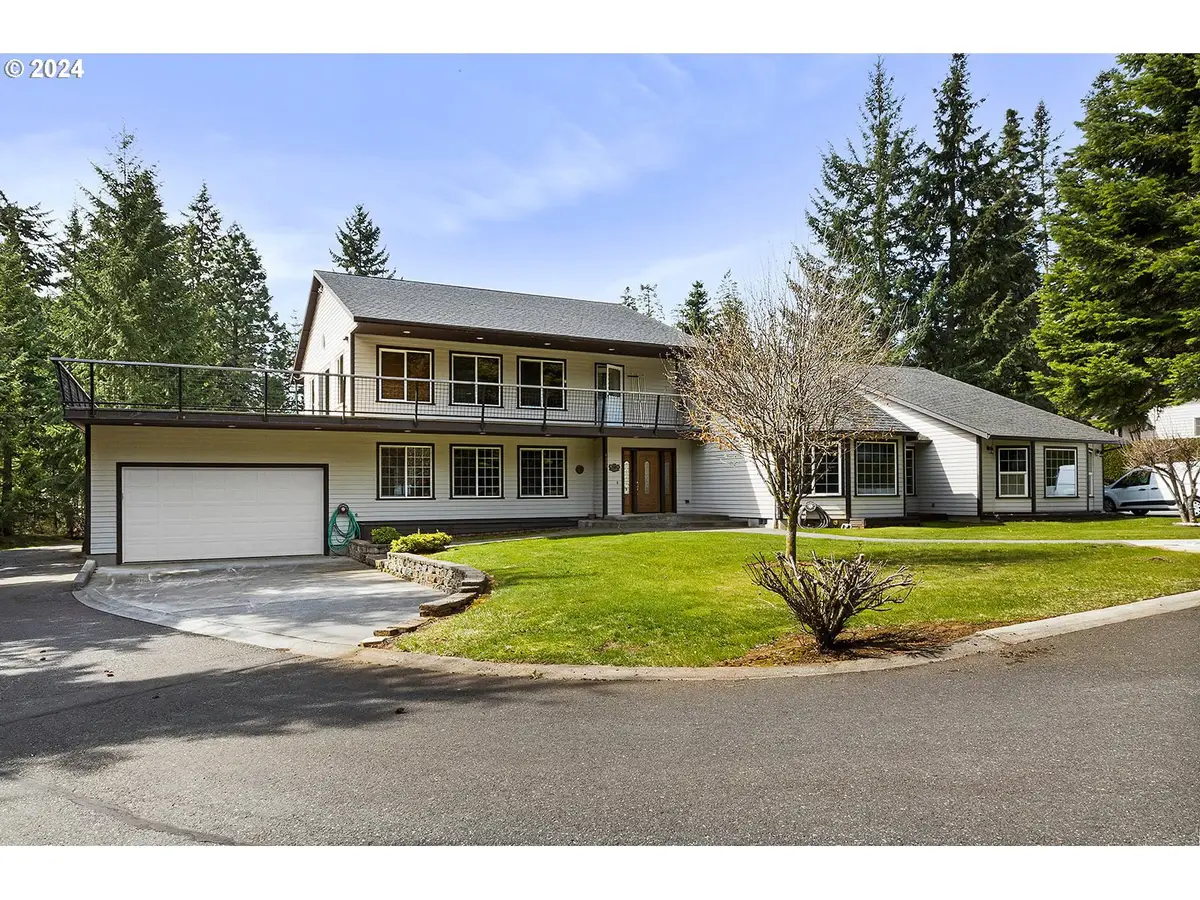
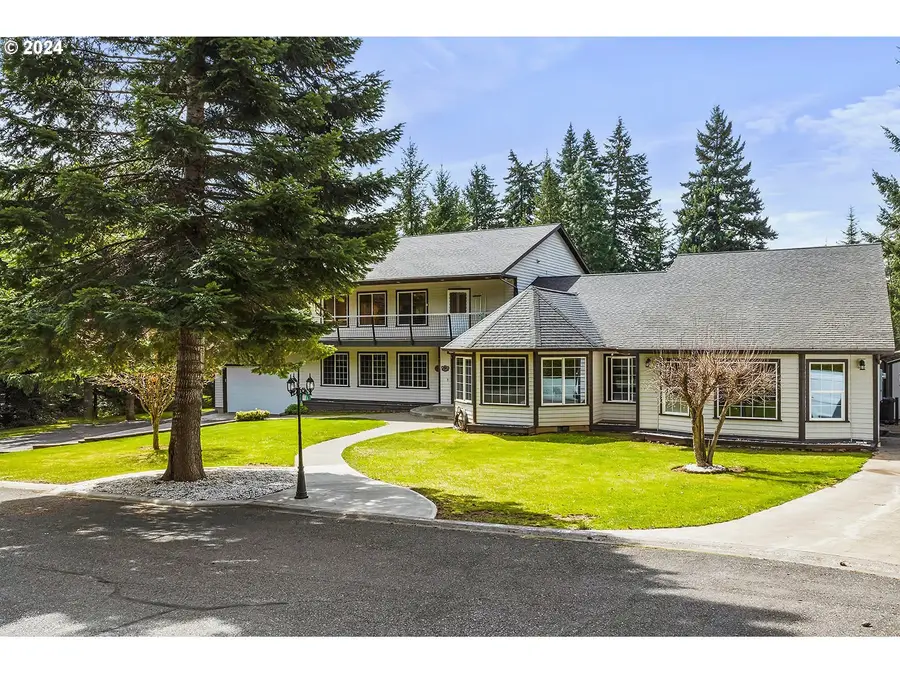

4125 Green Mountain Dr,MtHoodPrkdl, OR 97041
$999,999
- 4 Beds
- 5 Baths
- 5,239 sq. ft.
- Single family
- Pending
Listed by:teresa martz
Office:don nunamaker
MLS#:24506979
Source:PORTLAND
Price summary
- Price:$999,999
- Price per sq. ft.:$190.88
About this home
How can you beat this new price? So much to offer on this property! Motivated seller! Amazing new price improvement! Welcome to this stunning custom-built home with an amazing Mt. Hood view and private wooded property. Something for every member of the family in this thoughtfully designed home on 2.51 acres. Collector car, mechanic enthusiast dream with collector car storage and space for woodworking in these workshops. One shop is 25'x35' and the second one is 40'x40'. Plenty of room for your dream car collection. Includes a custom car painting room. Both shops are 220v wired and each has 25 gallon air compressors. Permanent steel airlines around main shop with custom steel top benches. Enjoy working year-round in the main shop with heat pump and air conditioning. Definitely a mechanics or woodworkers dream! Work from home with two full offices both large enough to convert to anything you desire. The large family recreation room would be great for your theater room or pool table and includes a large entertaining area with a bar. Your dream kitchen has granite countertops, stainless steel appliances, a custom backsplash, double ovens, and tons of storage. Home is large enough for multi-generational living with exterior access from every side of the home - bring your family over to view! Four bedrooms, three full bathrooms and two half bathrooms. Property includes four heat pumps, security system, motion sensors, darkness lights, fiber optic service and an inground sprinkler system. There is a large entertaining deck and a fully fenced back yard for your furry friends. Home also includes a second story 47'x36' terrace. House is serviced by public water system and property has a well for drinking water and/or outdoor watering. Also included are three tool sheds. Don't forget to see the virtual tour. Don't miss out on making an offer today and plan an hour to view as this property is expansive and lots to see!
Contact an agent
Home facts
- Year built:1998
- Listing Id #:24506979
- Added:491 day(s) ago
- Updated:August 14, 2025 at 07:17 AM
Rooms and interior
- Bedrooms:4
- Total bathrooms:5
- Full bathrooms:3
- Half bathrooms:2
- Living area:5,239 sq. ft.
Heating and cooling
- Cooling:Heat Pump
- Heating:Heat Pump
Structure and exterior
- Roof:Composition
- Year built:1998
- Building area:5,239 sq. ft.
- Lot area:2.51 Acres
Schools
- High school:Hood River Vall
- Middle school:Wy East
- Elementary school:Parkdale
Utilities
- Water:Public Water, Well
- Sewer:Septic Tank
Finances and disclosures
- Price:$999,999
- Price per sq. ft.:$190.88
- Tax amount:$9,394 (2023)
New listings near 4125 Green Mountain Dr
- New
 $475,000Active5 beds 2 baths2,188 sq. ft.
$475,000Active5 beds 2 baths2,188 sq. ft.3151 Odell Hwy, HoodRiver, OR 97031
MLS# 727554867Listed by: CHERI BELANDER REAL ESTATE  $569,000Active2 beds 2 baths1,445 sq. ft.
$569,000Active2 beds 2 baths1,445 sq. ft.3144 Odell Hwy, HoodRiver, OR 97031
MLS# 313027551Listed by: EQUITY OREGON REAL ESTATE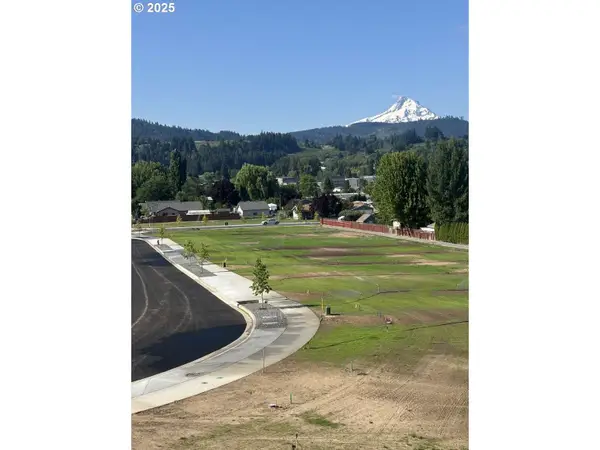 $250,000Active0 Acres
$250,000Active0 AcresJones Dr, HoodRiver, OR 97031
MLS# 489222756Listed by: CONGRESS REALTY- Open Sat, 11am to 1pm
 $799,000Active4 beds 3 baths2,295 sq. ft.
$799,000Active4 beds 3 baths2,295 sq. ft.3141 Odell Hwy, HoodRiver, OR 97031
MLS# 571097060Listed by: REAL BROKER 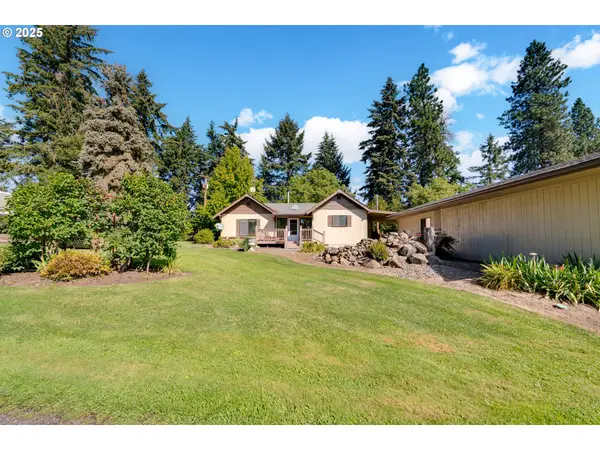 $1,200,000Active2 beds 1 baths1,652 sq. ft.
$1,200,000Active2 beds 1 baths1,652 sq. ft.3301 Wyeast Rd, HoodRiver, OR 97031
MLS# 281354540Listed by: REAL BROKER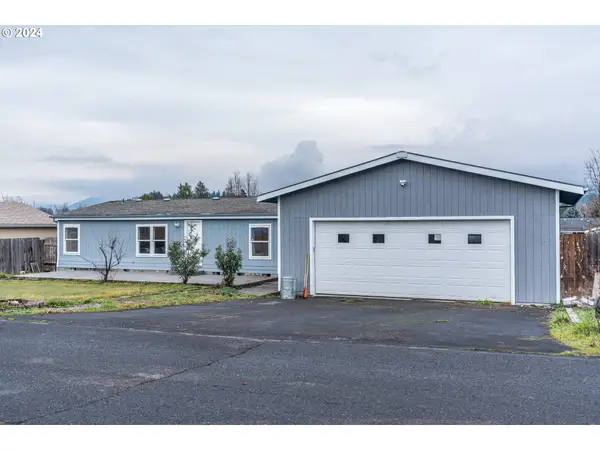 $450,000Active3 beds 2 baths1,080 sq. ft.
$450,000Active3 beds 2 baths1,080 sq. ft.3425 Layson Rd, HoodRiver, OR 97031
MLS# 24264892Listed by: WINDERMERE CRG HOOD RIVER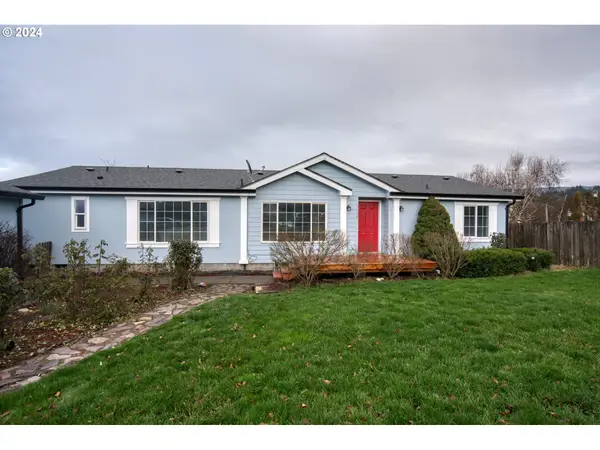 $519,000Pending3 beds 2 baths1,620 sq. ft.
$519,000Pending3 beds 2 baths1,620 sq. ft.3435 Layson Rd, HoodRiver, OR 97031
MLS# 24480752Listed by: WINDERMERE CRG HOOD RIVER
