251 Council, Mount Vernon, OR 97865
Local realty services provided by:Better Homes and Gardens Real Estate Equinox
251 Council,Mount Vernon, OR 97865
$198,000
- 3 Beds
- 2 Baths
- 1,392 sq. ft.
- Single family
- Pending
Listed by: lindsey madden541-792-0031
Office: madden realty
MLS#:220211287
Source:OR_SOMLS
Price summary
- Price:$198,000
- Price per sq. ft.:$142.24
About this home
This 1950s home has undergone some remodeling. It features vinyl windows and a tin roof. The flooring is a mix of laminate, wood, tile and carpet.
The homes heating is provided by a wood stove and an oil monitor stove. On the main level, there are two bedrooms, each with an armoire. The main level bathroom features a newly installed tub surround, vanity, and stylish tile flooring. There is also a finished bonus room, although it lacks a heat source. The upper level offers a 360-square-foot space that can serve as a primary bedroom. It includes a walk-in shower and an additional office area.
The property includes an attached garage with a concrete floor, and there is a 13' x 11' storage area with a dirt floor. The outdoor space features a fenced back yard and a grape vine. The lot size is 0.17 acres and you can see the city park from your front yard.
This home is attractively priced for a quick sale, so do not hesitate to reach out for more information today!
Contact an agent
Home facts
- Year built:1950
- Listing ID #:220211287
- Added:51 day(s) ago
- Updated:December 17, 2025 at 10:04 AM
Rooms and interior
- Bedrooms:3
- Total bathrooms:2
- Full bathrooms:2
- Living area:1,392 sq. ft.
Heating and cooling
- Heating:Oil, Wood
Structure and exterior
- Roof:Metal
- Year built:1950
- Building area:1,392 sq. ft.
- Lot area:0.17 Acres
Utilities
- Water:Public
- Sewer:Public Sewer
Finances and disclosures
- Price:$198,000
- Price per sq. ft.:$142.24
- Tax amount:$1,205 (2024)
New listings near 251 Council
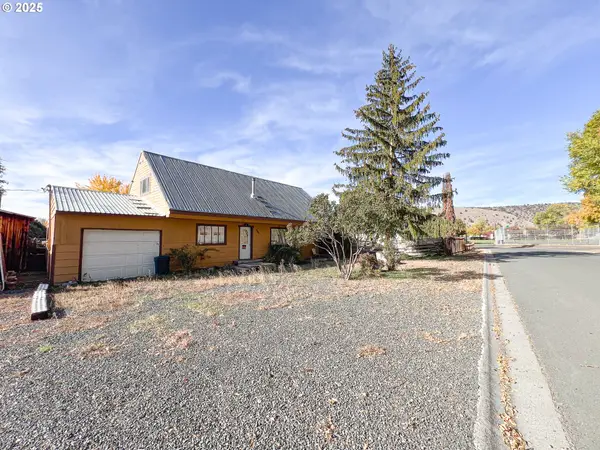 $198,000Pending3 beds 2 baths1,392 sq. ft.
$198,000Pending3 beds 2 baths1,392 sq. ft.251 Council, MountVernon, OR 97865
MLS# 783917876Listed by: MADDEN REALTY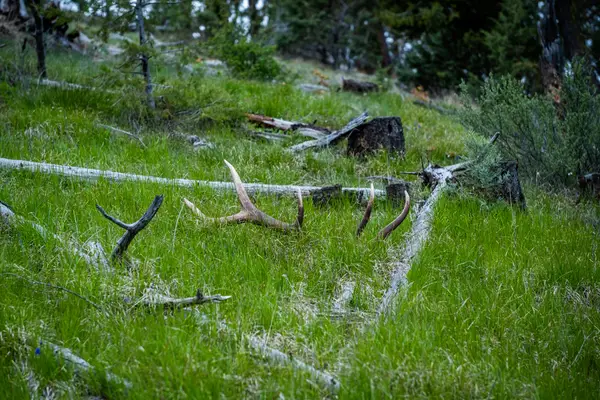 $1,400,000Pending1120 Acres
$1,400,000Pending1120 Acres52960 Cummings Creek, Mount Vernon, OR 97865
MLS# 220211232Listed by: CRATER LAKE REALTY,INC.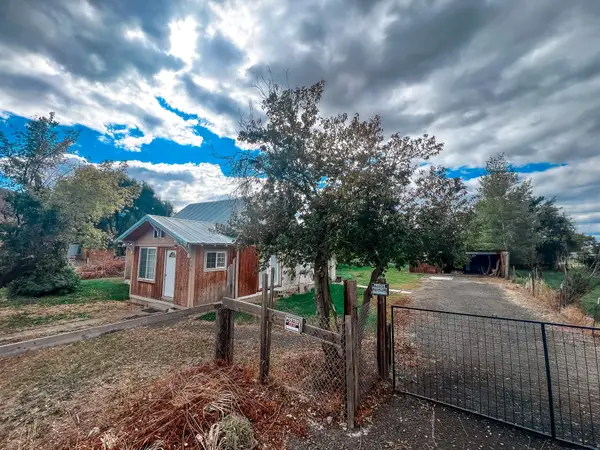 $199,999Active3 beds 2 baths1,539 sq. ft.
$199,999Active3 beds 2 baths1,539 sq. ft.809 Ingle, Mount Vernon, OR 97865
MLS# 220210642Listed by: MADDEN REALTY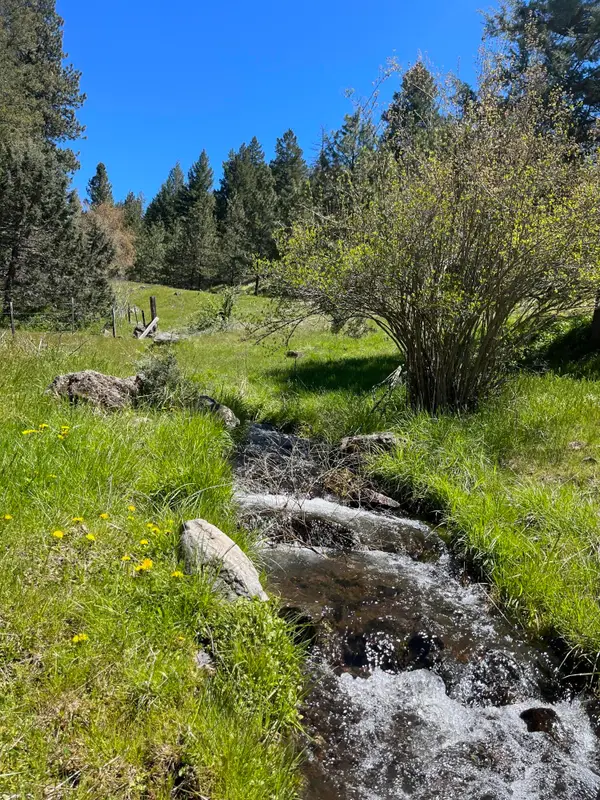 $2,400,000Active1920 Acres
$2,400,000Active1920 AcresCummings Creek, Mount Vernon, OR 97865
MLS# 220210208Listed by: CRATER LAKE REALTY,INC. $4,900,000Active3400 Acres
$4,900,000Active3400 AcresMarks Creek Road, Mount Vernon, OR 97865
MLS# 220208356Listed by: WILLOW CANYON GROUP $1,100,000Pending792.9 Acres
$1,100,000Pending792.9 AcresUsfs 36 Road, Mount Vernon, OR 97865
MLS# 220207422Listed by: CRATER LAKE REALTY,INC.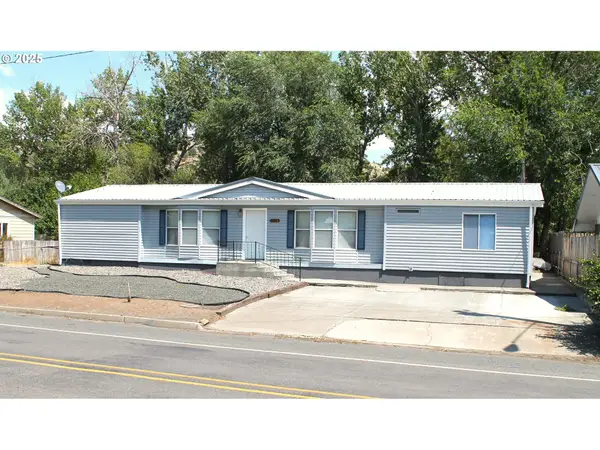 $255,000Active3 beds 2 baths1,848 sq. ft.
$255,000Active3 beds 2 baths1,848 sq. ft.210 N Mountain Blvd, MountVernon, OR 97865
MLS# 644997378Listed by: COUNTRY PREFERRED REALTORS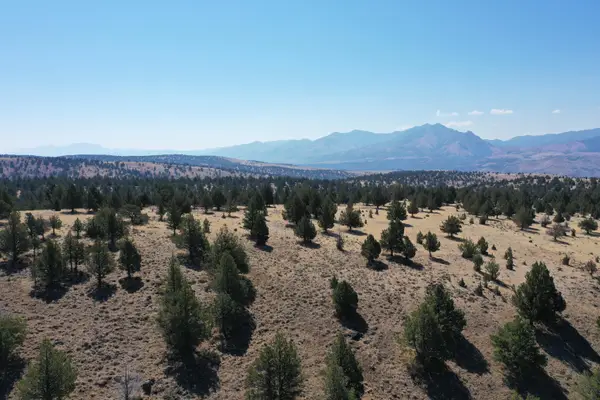 $350,000Active320 Acres
$350,000Active320 AcresTl 2400 Wiley Creek, Mount Vernon, OR 97865
MLS# 220206705Listed by: HICKS TEAM - FAY RANCHES LLC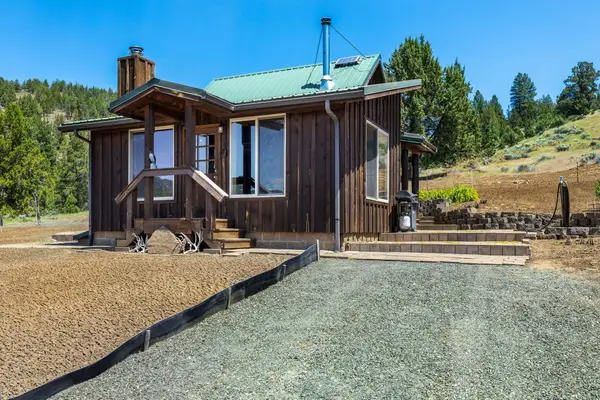 $789,000Active1 beds 1 baths912 sq. ft.
$789,000Active1 beds 1 baths912 sq. ft.0 Hwy 395, Mount Vernon, OR 97865
MLS# 220203788Listed by: MADDEN REALTY
