21250 SW Jaquith Rd, Newberg, OR 97132
Local realty services provided by:Better Homes and Gardens Real Estate Realty Partners
21250 SW Jaquith Rd,Newberg, OR 97132
$1,950,000
- 4 Beds
- 6 Baths
- 5,209 sq. ft.
- Single family
- Active
Listed by: kelly hagglund
Office: the kelly group real estate
MLS#:295714985
Source:PORTLAND
Price summary
- Price:$1,950,000
- Price per sq. ft.:$374.35
About this home
Wake up to sweeping views and the quiet rhythm of Chehalem Mountain life. Behind a gated entry on a fully fenced acre with adjoining pasture and replanted timberland, this custom-crafted estate is more than a home, it’s a retreat for the soul. Designed for those who crave beauty, space, and serenity, every detail invites you to breathe deeper and live fuller. The great room stuns with 28-foot ceilings and a wall of windows framing panoramic Cascade Mountain and territorial views, putting nature’s artwork on full display. The open-concept gourmet kitchen features slab granite countertops, wild cherry cabinetry, and generous space for hosting and connection. For cozy evenings or weekend movie marathons, the media room offers a 100-inch screen, premium sound system, and its own kitchenette. Three ensuite bedrooms provide spa-like privacy, each with heated tile floors and heated towel racks. With six-zone HVAC for energy-efficient comfort, and thoughtful design throughout, this home lives as beautifully as it looks. The original farmhouse and a detached shop adds many possibilities with multigenerational flexibility! Whether you’re gathering on the patio at sunset, enjoying quiet mornings with coffee and views, or welcoming guests to stay awhile, this is a place where memories are made. Tucked into nature, yet just minutes from Sherwood, Newberg, and Hillsboro, the location blends peaceful living with easy access to the high-tech corridor and wine country. Come experience a lifestyle that’s as elevated as the view.
Contact an agent
Home facts
- Year built:2007
- Listing ID #:295714985
- Added:236 day(s) ago
- Updated:January 08, 2026 at 12:14 PM
Rooms and interior
- Bedrooms:4
- Total bathrooms:6
- Full bathrooms:4
- Half bathrooms:2
- Living area:5,209 sq. ft.
Heating and cooling
- Cooling:Heat Pump
- Heating:Heat Pump, Wood Stove
Structure and exterior
- Roof:Composition
- Year built:2007
- Building area:5,209 sq. ft.
- Lot area:38.44 Acres
Schools
- High school:Hillsboro
- Middle school:Groner
- Elementary school:Groner
Utilities
- Water:Well
- Sewer:Standard Septic
Finances and disclosures
- Price:$1,950,000
- Price per sq. ft.:$374.35
- Tax amount:$10,117 (2025)
New listings near 21250 SW Jaquith Rd
- New
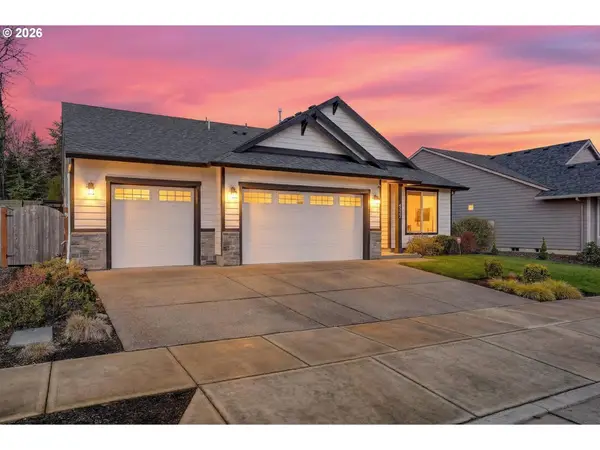 $695,000Active3 beds 2 baths2,020 sq. ft.
$695,000Active3 beds 2 baths2,020 sq. ft.4233 E Willakenzie St, Newberg, OR 97132
MLS# 353090486Listed by: HOMES BY CRANE 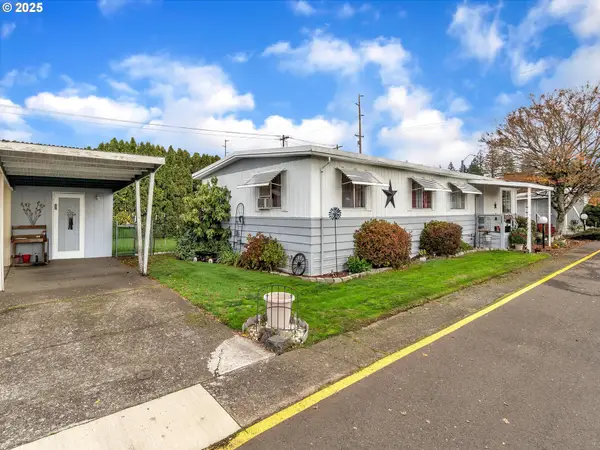 $119,900Active3 beds 3 baths1,440 sq. ft.
$119,900Active3 beds 3 baths1,440 sq. ft.2902 E 2nd St #98, Newberg, OR 97132
MLS# 749976330Listed by: JOHN L. SCOTT- New
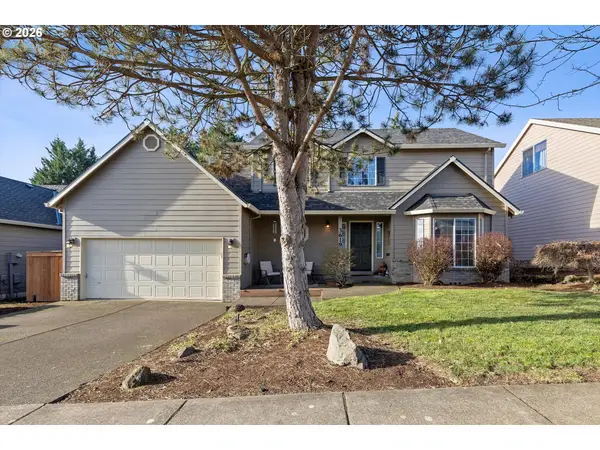 $599,000Active4 beds 3 baths2,088 sq. ft.
$599,000Active4 beds 3 baths2,088 sq. ft.3619 N Knoll Dr, Newberg, OR 97132
MLS# 705310559Listed by: COLDWELL BANKER PROFESSIONAL - Open Sat, 10am to 12pm
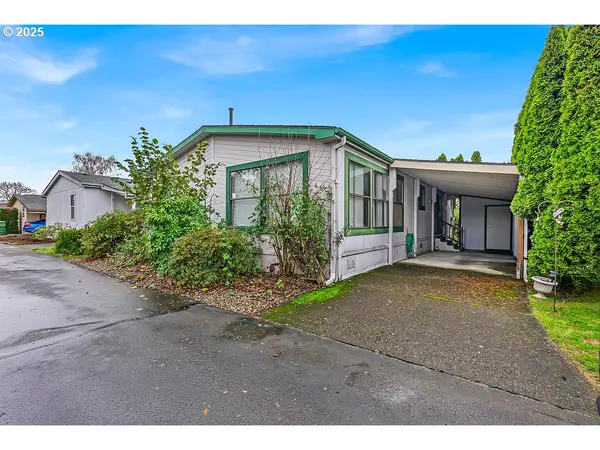 $65,000Active3 beds 2 baths1,296 sq. ft.
$65,000Active3 beds 2 baths1,296 sq. ft.301 E Columbia Dr #66, Newberg, OR 97132
MLS# 270358966Listed by: JOHN L. SCOTT PORTLAND SOUTH 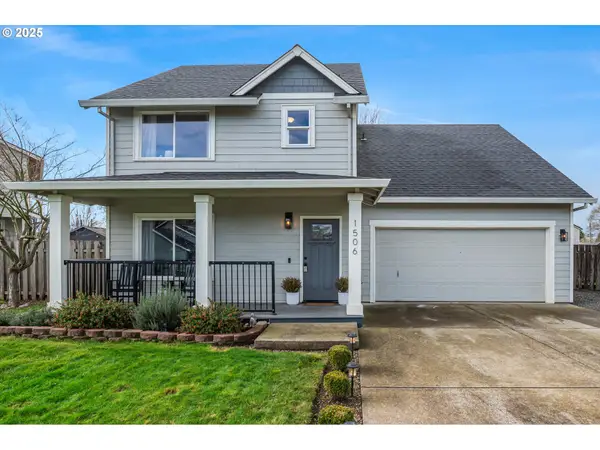 $474,900Pending4 beds 3 baths1,439 sq. ft.
$474,900Pending4 beds 3 baths1,439 sq. ft.1506 E Mill Ct, Newberg, OR 97132
MLS# 705845645Listed by: WILLCUTS COMPANY REAL ESTATE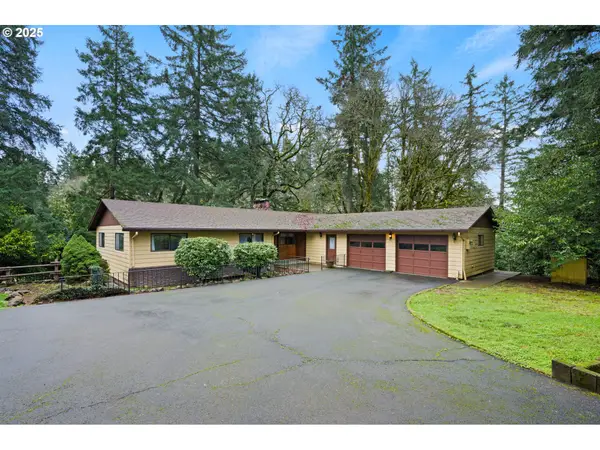 $789,900Active3 beds 3 baths3,692 sq. ft.
$789,900Active3 beds 3 baths3,692 sq. ft.11220 NE Otter Dr, Newberg, OR 97132
MLS# 657191054Listed by: KELLER WILLIAMS PDX CENTRAL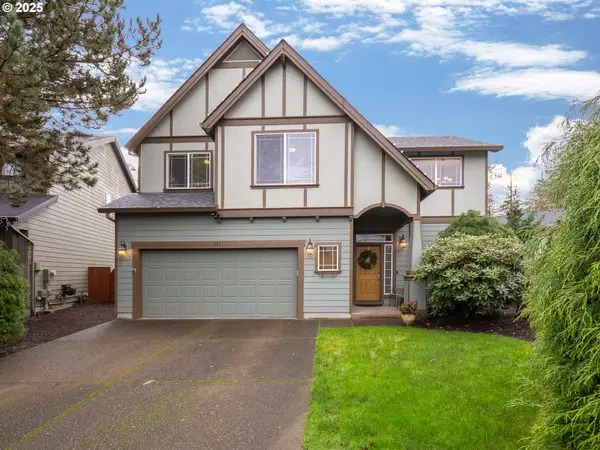 $550,000Pending3 beds 3 baths1,957 sq. ft.
$550,000Pending3 beds 3 baths1,957 sq. ft.121 N Burl St, Newberg, OR 97132
MLS# 180709850Listed by: THE KELLY GROUP REAL ESTATE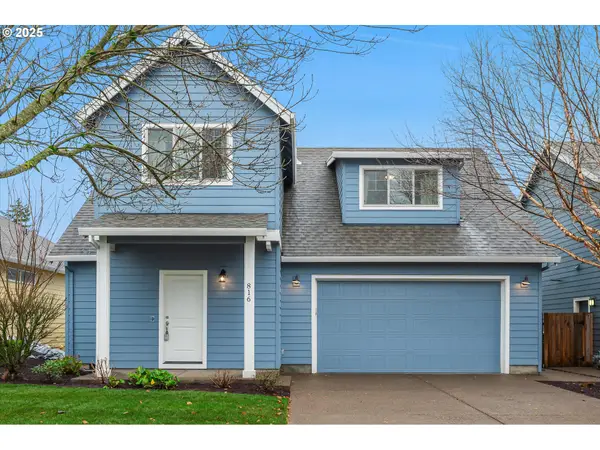 $534,900Active4 beds 3 baths1,790 sq. ft.
$534,900Active4 beds 3 baths1,790 sq. ft.816 S Corinne Dr, Newberg, OR 97132
MLS# 760057046Listed by: WILLCUTS COMPANY REAL ESTATE- Open Sun, 12 to 3pm
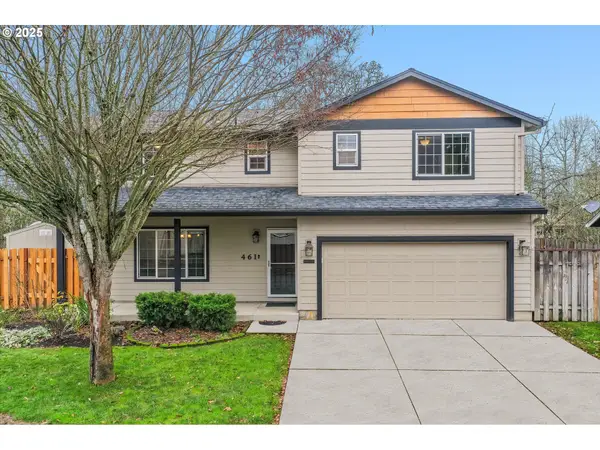 $465,000Active4 beds 3 baths1,524 sq. ft.
$465,000Active4 beds 3 baths1,524 sq. ft.461 E Airpark Way, Newberg, OR 97132
MLS# 685214750Listed by: EXP REALTY, LLC 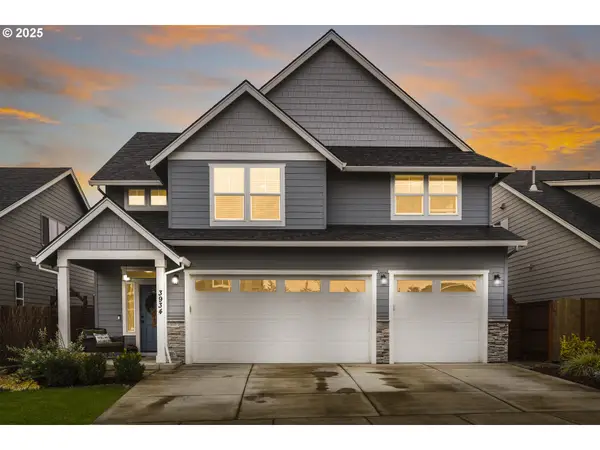 $699,900Pending4 beds 3 baths2,533 sq. ft.
$699,900Pending4 beds 3 baths2,533 sq. ft.3934 N Boomer Dr, Newberg, OR 97132
MLS# 694989802Listed by: MORE REALTY
