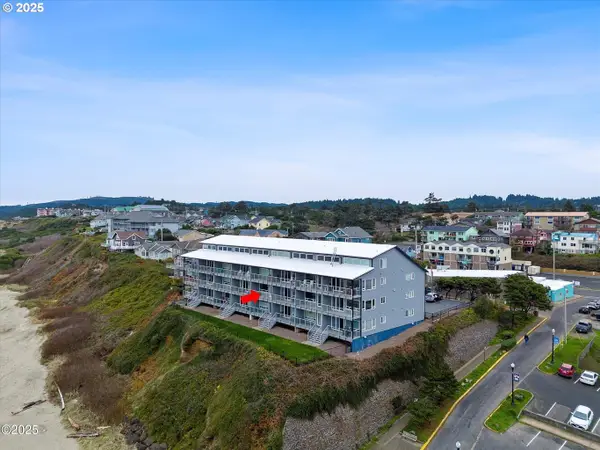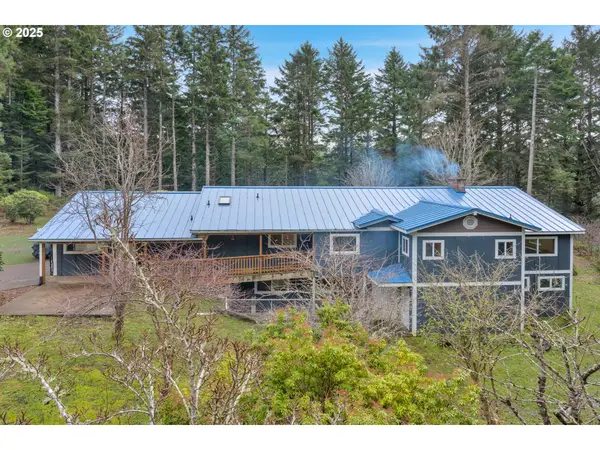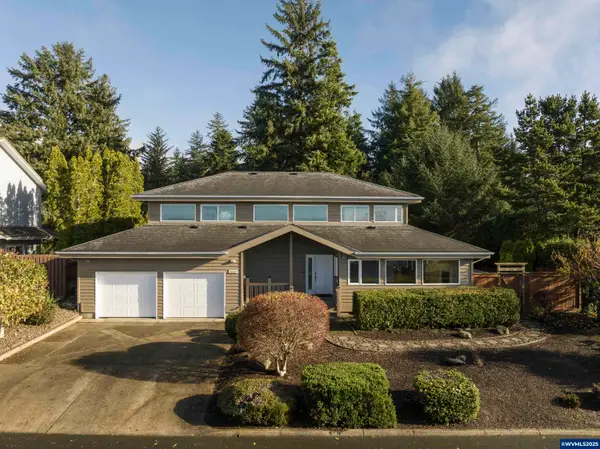Local realty services provided by:Better Homes and Gardens Real Estate Realty Partners
Listed by: leslie james, kyle ries
Office: premiere property group, llc. - south salem
MLS#:833316
Source:OR_WVMLS
723 SE 42nd Pl,Newport, OR 97366
$878,486
- 3 Beds
- 2 Baths
- 1,761 sq. ft.
- Single family
- Active
Price summary
- Price:$878,486
- Price per sq. ft.:$498.86
About this home
Single-level 3BD/2BA home in Newport’s Wilder community. The primary suite offers dual closets and a spa-like bath with soaking tub, shower, and dual sinks. Open-concept living features tall ceilings, a gas fireplace with built-ins, and a chef’s kitchen with island, solid surface counters, workstation sink, and upgraded appliances. Enjoy a covered patio with forest views, elevated above the tsunami zone. Easy access to trails, dog park, disc golf, restaurants & more. Experience coastal living at its finest in this beautifully designed single-level home featuring 3 bedrooms and 2 bathrooms. The spacious primary suite includes dual closets—one walk-in—and a spa-inspired en suite with a spacious tiled shower, soaking tub, and dual sinks.The open-concept great room is warm and inviting with tall ceilings, a gas fireplace with custom built-ins, and seamless flow into the dining area and chef’s kitchen. Here you’ll find a center island, solid surface countertops, a workstation sink upgrade, and an upgraded appliance package with built-in cooktop, oven, microwave, and hood range. A dedicated laundry room with storage adds convenience.Outdoor living is equally impressive with a covered back patio overlooking forested views. Elevated above the coastal tsunami zone, this home offers both peace of mind and panoramic vistas of the trees, coastline, and Yaquina Bay.Located in the sought-after Wilder community, you’ll enjoy a walkable lifestyle with access to local trail systems, dog parks, a disc golf course, restaurants, and more.A perfect blend of comfort, function, and Northwest beauty awaits.
Contact an agent
Home facts
- Year built:2025
- Listing ID #:833316
- Added:148 day(s) ago
- Updated:January 29, 2026 at 04:10 PM
Rooms and interior
- Bedrooms:3
- Total bathrooms:2
- Full bathrooms:2
- Living area:1,761 sq. ft.
Heating and cooling
- Heating:Electric, Forced Air, Heat Pump
Structure and exterior
- Roof:Composition
- Year built:2025
- Building area:1,761 sq. ft.
- Lot area:0.23 Acres
Schools
- High school:Newport
- Middle school:Newport
- Elementary school:Sam Case
Utilities
- Water:City
- Sewer:City Sewer
Finances and disclosures
- Price:$878,486
- Price per sq. ft.:$498.86
New listings near 723 SE 42nd Pl
- New
 $525,000Active1 beds 2 baths803 sq. ft.
$525,000Active1 beds 2 baths803 sq. ft.507 NW Alpine St #204, Newport, OR 97365
MLS# 109932915Listed by: COLDWELL BANKER PROFESSIONAL  $147,500Active1 beds 1 baths676 sq. ft.
$147,500Active1 beds 1 baths676 sq. ft.1000 SE Bay Blvd #J-427, Newport, OR 97365
MLS# 573959874Listed by: STELLA REALTY $788,000Active2.51 Acres
$788,000Active2.51 Acres0 NW 57th St, Newport, OR 97365
MLS# 175324641Listed by: MOVE REAL ESTATE INC $499,900Pending3 beds 3 baths1,324 sq. ft.
$499,900Pending3 beds 3 baths1,324 sq. ft.929 NW Spring St, Newport, OR 97365
MLS# 694472424Listed by: THE AGENCY PORTLAND $225,000Active3 beds 2 baths1,308 sq. ft.
$225,000Active3 beds 2 baths1,308 sq. ft.374 NW 59th St, Newport, OR 97365
MLS# 836516Listed by: KELLER WILLIAMS REALTY MID WILLAMETTE $449,700Pending3 beds 3 baths998 sq. ft.
$449,700Pending3 beds 3 baths998 sq. ft.4520 SE Fleming St, South Beach, OR 97366
MLS# 836228Listed by: PREMIERE PROPERTY GROUP, LLC CORVALLIS $449,700Pending3 beds 3 baths998 sq. ft.
$449,700Pending3 beds 3 baths998 sq. ft.4520 SE Fleming St, Newport, OR 97366
MLS# 607056126Listed by: PREMIERE PROPERTY GROUP LLC $228,000Active1 beds 1 baths650 sq. ft.
$228,000Active1 beds 1 baths650 sq. ft.1000 SE Bay Blvd #140, Newport, OR 97365
MLS# 468589619Listed by: EMERALD COAST REALTY-SEAL ROCK $1,200,000Active4 beds 4 baths3,000 sq. ft.
$1,200,000Active4 beds 4 baths3,000 sq. ft.9790 NE Benton St, Newport, OR 97365
MLS# 596140067Listed by: EXP REALTY, LLC $750,000Active4 beds 3 baths2,241 sq. ft.
$750,000Active4 beds 3 baths2,241 sq. ft.1060 NE 7th Dr, Newport, OR 97365
MLS# 835971Listed by: ROCHA REALTY LLC

