13615 NW Mason Hill Rd, NorthPlains, OR 97133
Local realty services provided by:Better Homes and Gardens Real Estate Equinox
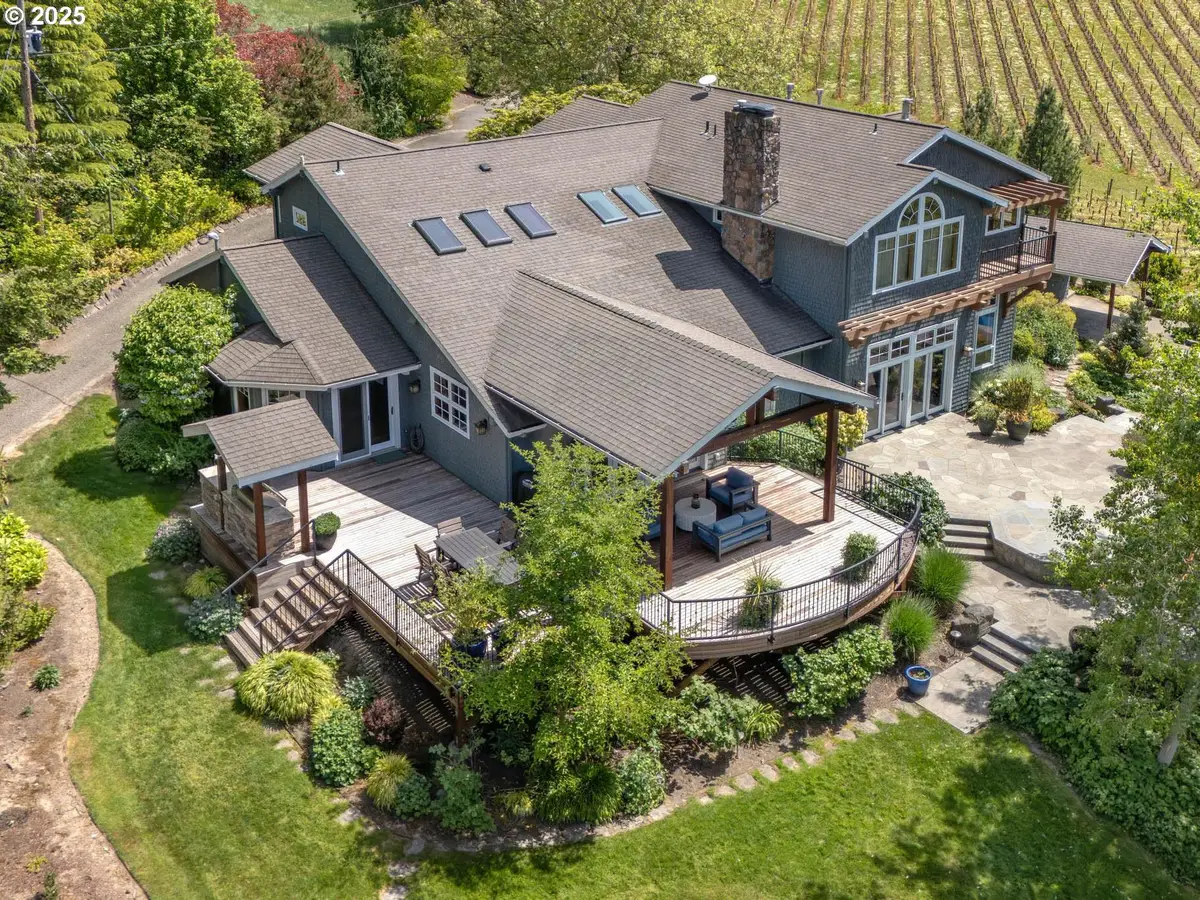
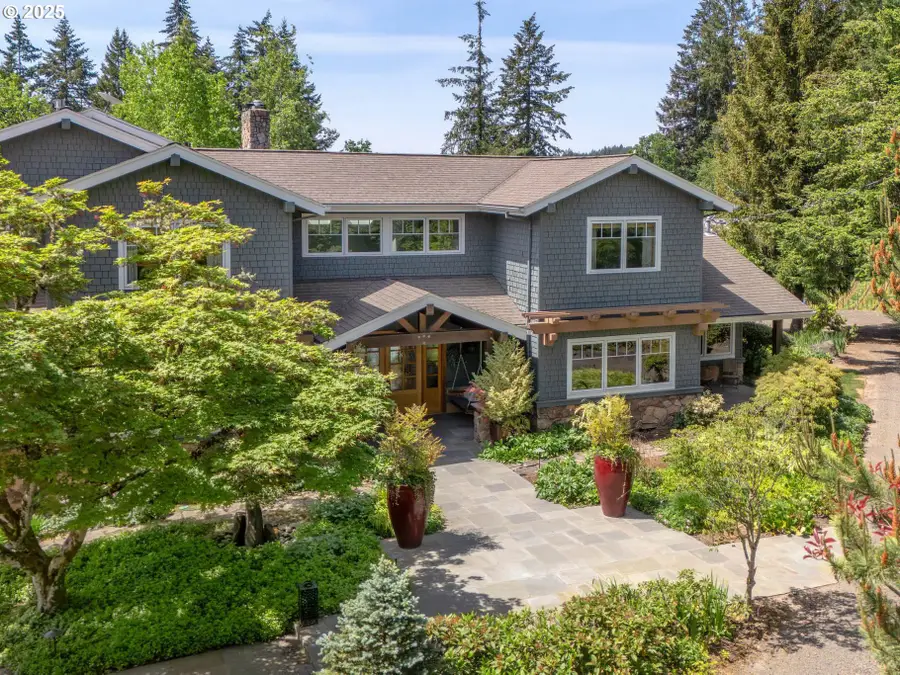
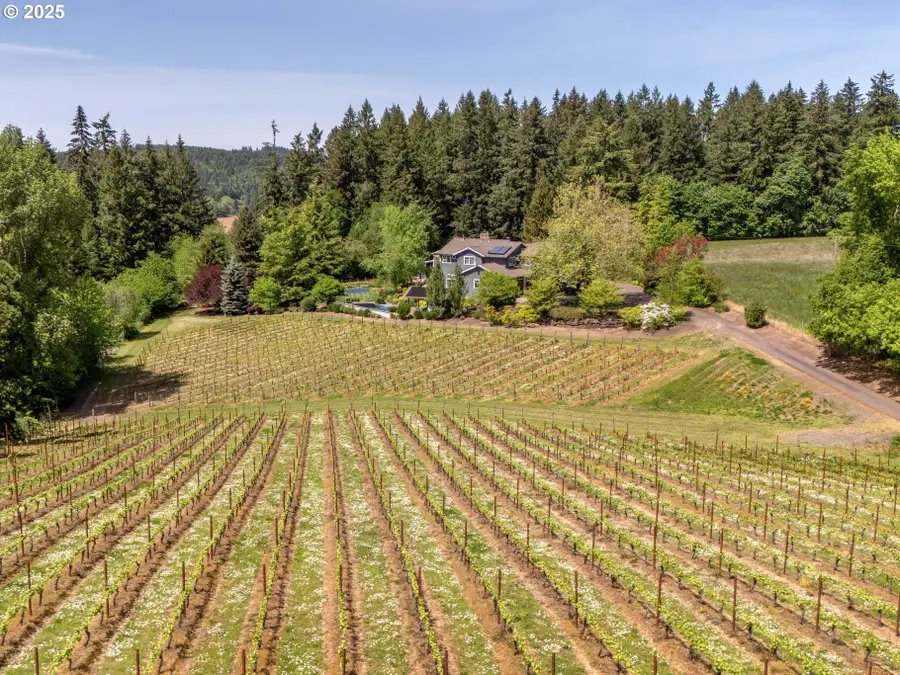
13615 NW Mason Hill Rd,NorthPlains, OR 97133
$2,375,000
- 6 Beds
- 5 Baths
- 4,782 sq. ft.
- Single family
- Active
Listed by:clint currin
Office:re/max equity group
MLS#:444104255
Source:PORTLAND
Price summary
- Price:$2,375,000
- Price per sq. ft.:$496.65
About this home
This Helvetia vineyard estate demonstrates unparalleled grace and beauty from the moment you enter the gated entrance down the long, paved drive overlooking 2 acres of vines while approaching the stunning craftsman style residence encircled with amazing landscaping and southern views. As you enter the gracious home through double seeded glass doors, the light and bright interior space with high ceilings, beautiful hardwood floors, and an updated kitchen that includes, quartz counters, a professional 6 burner gas Dacor range, double Dacor ovens, Subzero refrigerator, and incredibly stylish and tastefully executed design. The entire home was extensively remodeled in 2003 and 2008, including major additions designed by architect - John Hasenberg, creating a seamless and functional floor plan with focus on access to the outdoor living areas and walls of windows to take in the valley and vineyard views. The home is well placed in the center of the property providing privacy and ideal outdoor living including an in-ground pool, pool house, fire pit, expansive lawn with irrigation, extensive stone patios, boulder retaining walls, a large, covered deck plus a built-in outdoor grill. Approximately 2 acres of the land is planted in wine grapes with about 2/3 in Pinot Noir and 1/3 in Pinot Gris providing a wonderful setting, income and beneficial property tax deferral status. There is a 24X40 outbuilding with concrete floor, insulated with a temperature-controlled wine cooler, equipment shed, and a 24KW solar array generating plenty of electricity to run the property during the summer months, plus there is a 17KW auto start generator to power the property during power outages. What an opportunity for you to own, a private vineyard just 5 minutes from Hwy 26 at Jackson School Rd, 10 mins to Hillsboro and 25 mins to downtown Portland.
Contact an agent
Home facts
- Year built:1973
- Listing Id #:444104255
- Added:149 day(s) ago
- Updated:August 14, 2025 at 11:13 AM
Rooms and interior
- Bedrooms:6
- Total bathrooms:5
- Full bathrooms:3
- Half bathrooms:2
- Living area:4,782 sq. ft.
Heating and cooling
- Cooling:Heat Pump
- Heating:Forced Air, Heat Pump
Structure and exterior
- Roof:Composition
- Year built:1973
- Building area:4,782 sq. ft.
- Lot area:5 Acres
Schools
- High school:Glencoe
- Middle school:Evergreen
- Elementary school:Atfalati
Utilities
- Water:Well
- Sewer:Standard Septic
Finances and disclosures
- Price:$2,375,000
- Price per sq. ft.:$496.65
- Tax amount:$10,724 (2024)
New listings near 13615 NW Mason Hill Rd
- Open Sat, 11am to 2pmNew
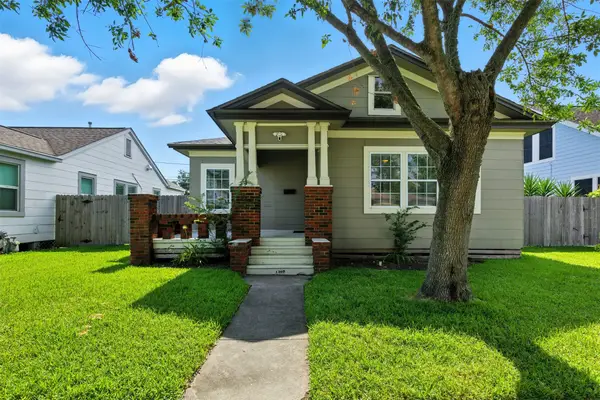 $349,000Active2 beds 1 baths1,132 sq. ft.
$349,000Active2 beds 1 baths1,132 sq. ft.1307 Milam Drive, Galveston, TX 77551
MLS# 21847345Listed by: NAN & COMPANY PROPERTIES - New
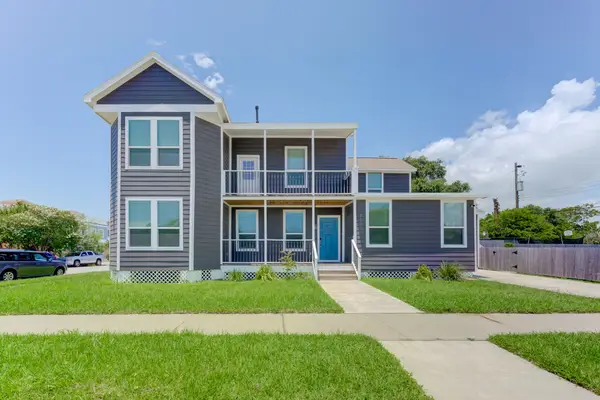 $520,000Active4 beds 4 baths2,396 sq. ft.
$520,000Active4 beds 4 baths2,396 sq. ft.1527 40th Street, Galveston, TX 77550
MLS# 55714801Listed by: KELLER WILLIAMS PLATINUM - Open Sat, 1 to 4pmNew
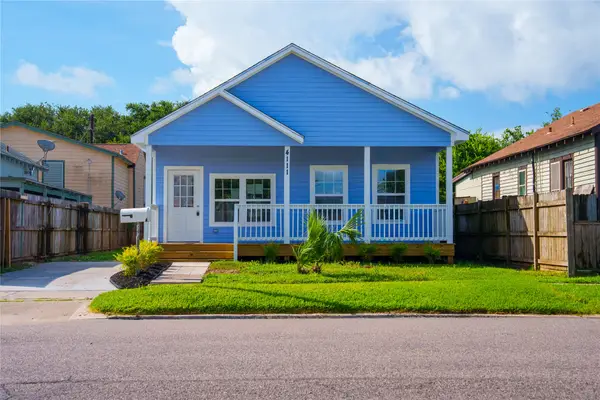 $359,900Active3 beds 2 baths1,296 sq. ft.
$359,900Active3 beds 2 baths1,296 sq. ft.4111 Avenue Q, Galveston, TX 77550
MLS# 98094232Listed by: SHAW REAL ESTATE - Open Sat, 11am to 1pmNew
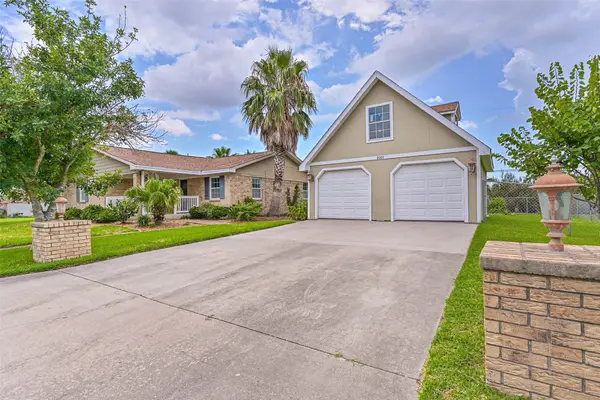 $325,000Active3 beds 2 baths1,825 sq. ft.
$325,000Active3 beds 2 baths1,825 sq. ft.8007 Pruitt Drive, Galveston, TX 77554
MLS# 32353746Listed by: RE/MAX LEADING EDGE - Open Sat, 11am to 1pmNew
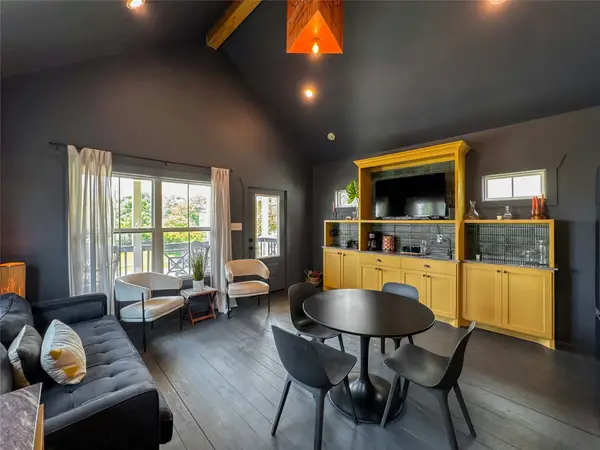 $400,000Active2 beds 2 baths697 sq. ft.
$400,000Active2 beds 2 baths697 sq. ft.1208 32nd Street, Galveston, TX 77550
MLS# 43793733Listed by: AEA REALTY, LLC - New
 $110,000Active1 beds 1 baths619 sq. ft.
$110,000Active1 beds 1 baths619 sq. ft.500 Ferry Road #434D, Galveston, TX 77550
MLS# 14803855Listed by: BETTER HOMES AND GARDENS REAL ESTATE GARY GREENE - GALVESTON - New
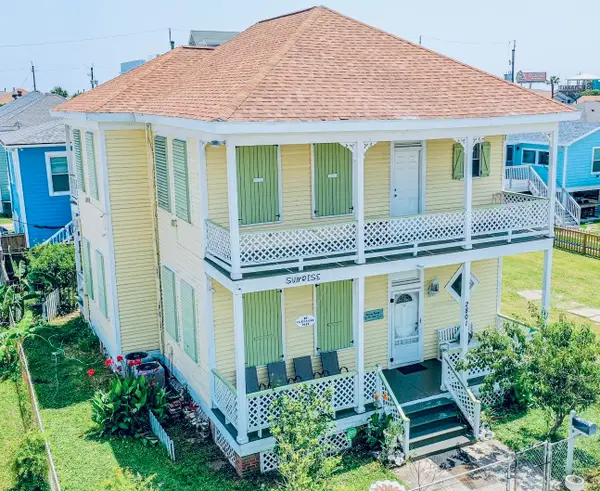 $497,000Active4 beds 2 baths2,082 sq. ft.
$497,000Active4 beds 2 baths2,082 sq. ft.2801 Avenue Q 1/2, Galveston, TX 77550
MLS# 4627110Listed by: SAND N SEA PROPERTIES, LLC - New
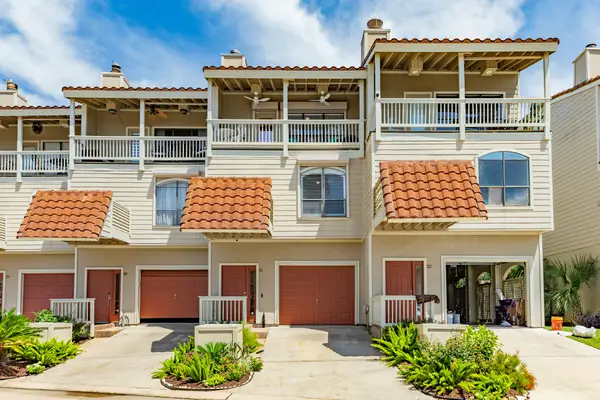 $425,000Active2 beds 2 baths1,176 sq. ft.
$425,000Active2 beds 2 baths1,176 sq. ft.31 Dana Drive, Galveston, TX 77554
MLS# 88779053Listed by: SAND N SEA PROPERTIES, LLC - Open Sun, 2 to 4pmNew
 $985,000Active3 beds 3 baths1,430 sq. ft.
$985,000Active3 beds 3 baths1,430 sq. ft.801 E Beach Drive #BC704, Galveston, TX 77550
MLS# 33578941Listed by: HOMESMART - New
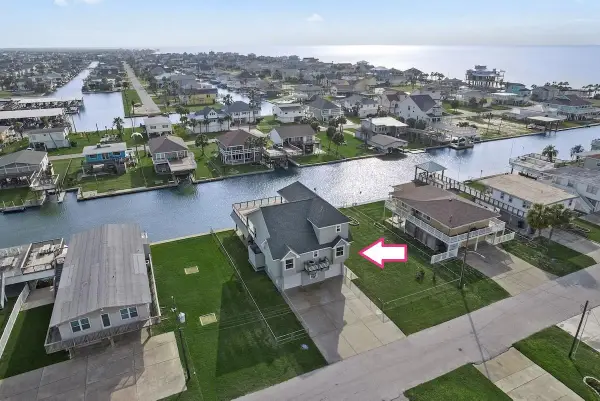 $924,999Active4 beds 3 baths1,802 sq. ft.
$924,999Active4 beds 3 baths1,802 sq. ft.3814 Brewster Key, Galveston, TX 77554
MLS# 81858443Listed by: RE/MAX LEADING EDGE

