15119 Oyer Dr, OregonCity, OR 97045
Local realty services provided by:Better Homes and Gardens Real Estate Realty Partners
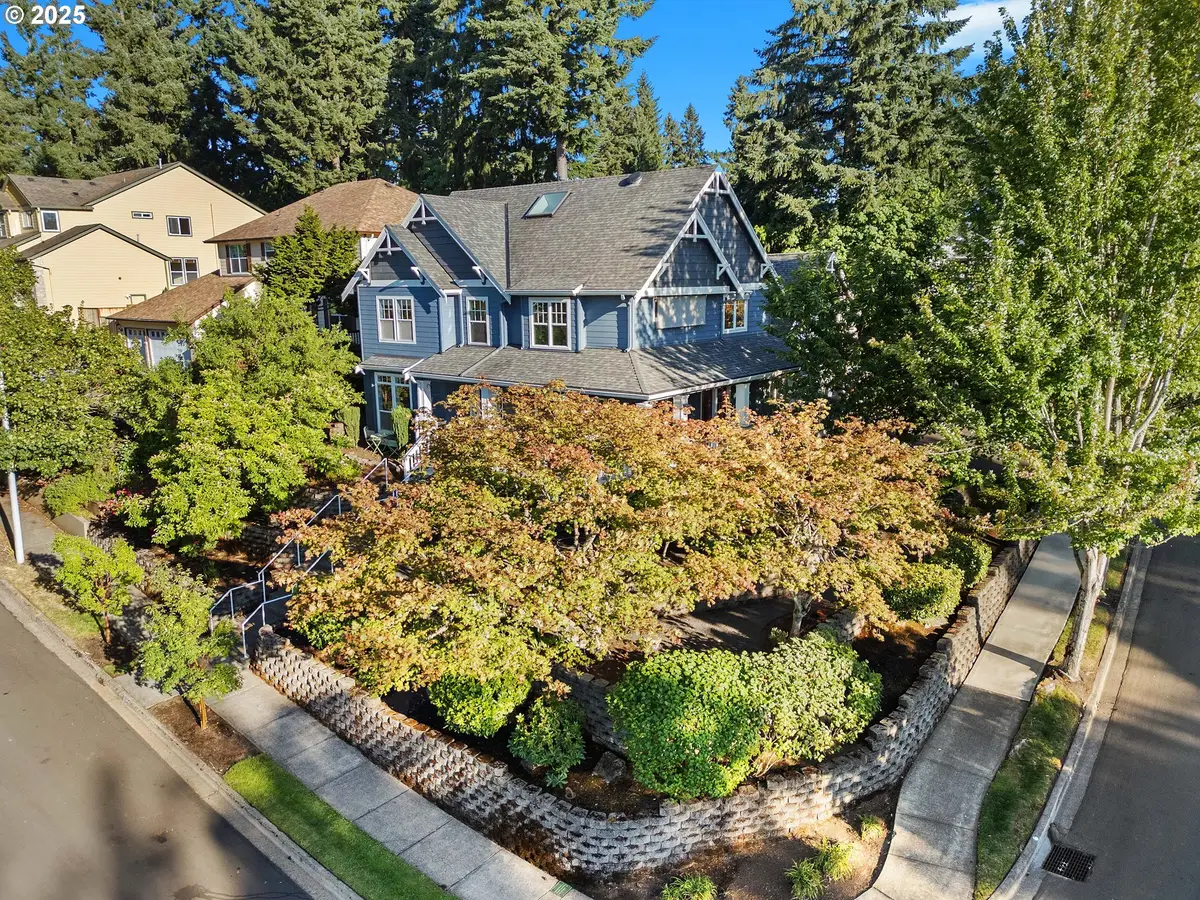
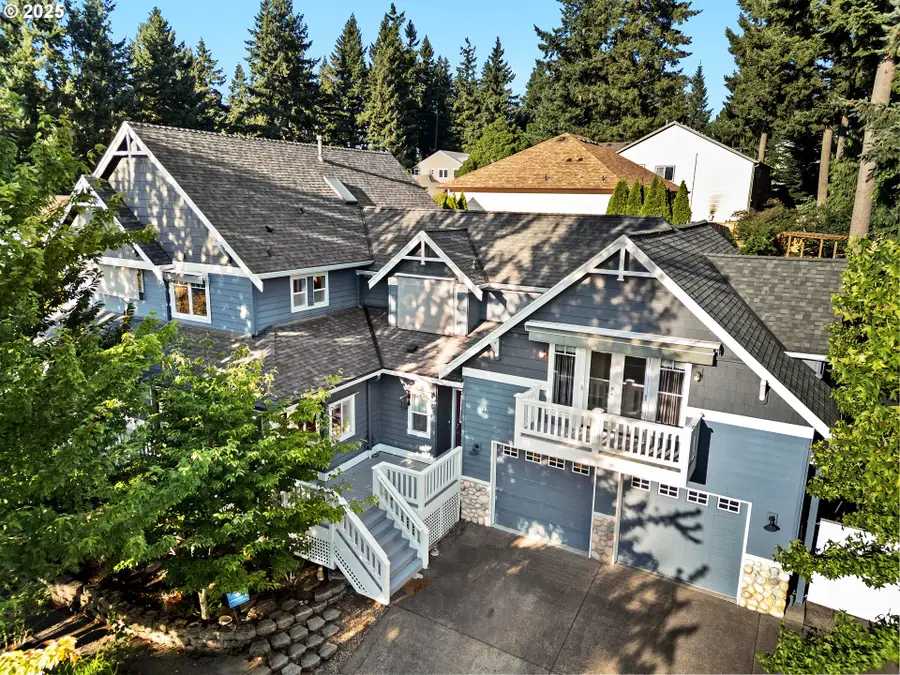
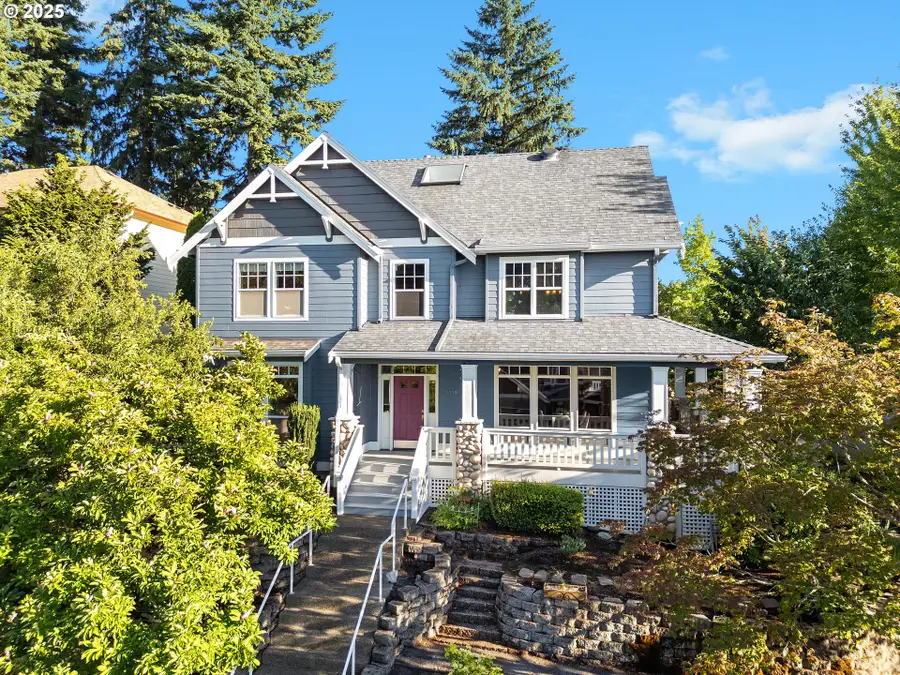
15119 Oyer Dr,OregonCity, OR 97045
$825,000
- 4 Beds
- 4 Baths
- 3,886 sq. ft.
- Single family
- Pending
Listed by:victoria buck
Office:coldwell banker bain
MLS#:520167078
Source:PORTLAND
Price summary
- Price:$825,000
- Price per sq. ft.:$212.3
About this home
Perched above the city in beloved Barlow Crest, this storybook cottage rests on a generous corner lot offering sweeping vistas of the city and even downtown Portland. From the moment you arrive, the charm is undeniable. Step onto the welcoming wraparound deck and into the home’s warm atmosphere. The main level unfolds beautifully - from the formal dining room to the light-filled kitchen and cozy living room anchored by a gas fireplace. A private office and convenient full bath complete the main floor. The gourmet kitchen blends style and function with JennAire appliances, quartz countertops, and plenty of custom cabinetry. From here, you can step outside to your private patio, ideal for hosting and relaxing alike. Upstairs, the spacious primary suite feels like a peaceful retreat, complete with a walk-in closet and ensuite bath. Two additional bedrooms share a Jack-and-Jill bathroom, while the vaulted fourth bedroom/bonus room offers incredible flexibility. Plumbed & wired for a kitchen, equipped with a mini split, and outfitted with French doors that lead to a view-filled deck, this space is perfect as an entertainment room, guest suite, or private apartment. The oversized laundry room is ideal for hobbies or a secondary workspace. Outside, meandering garden paths, a large patio, and a versatile covered RV area (future play zone, workshop, or entertainment space) extend the home's charm into every corner of the lot. And with an elevator serving all levels, this home offers both comfort and accessibility. Enjoy peace of mind with thoughtful upgrades and maintenance including the whole-home generator, fresh interior paint, new carpet, and an overhaul of the roof/gutters/screens/downspouts. Tucked into the quiet, tree-lined streets of the Barlow Crest neighborhood, you’ll love the strong sense of community, the proximity to parks and top-rated schools, and the easy access to historic downtown, trails, and I-205.
Contact an agent
Home facts
- Year built:1997
- Listing Id #:520167078
- Added:8 day(s) ago
- Updated:August 14, 2025 at 05:19 PM
Rooms and interior
- Bedrooms:4
- Total bathrooms:4
- Full bathrooms:4
- Living area:3,886 sq. ft.
Heating and cooling
- Cooling:Central Air
- Heating:Forced Air
Structure and exterior
- Roof:Composition
- Year built:1997
- Building area:3,886 sq. ft.
- Lot area:0.23 Acres
Schools
- High school:Oregon City
- Middle school:Tumwata
- Elementary school:Holcomb
Utilities
- Water:Public Water
- Sewer:Public Sewer
Finances and disclosures
- Price:$825,000
- Price per sq. ft.:$212.3
- Tax amount:$11,244 (2024)
New listings near 15119 Oyer Dr
- Open Sun, 12 to 3pmNew
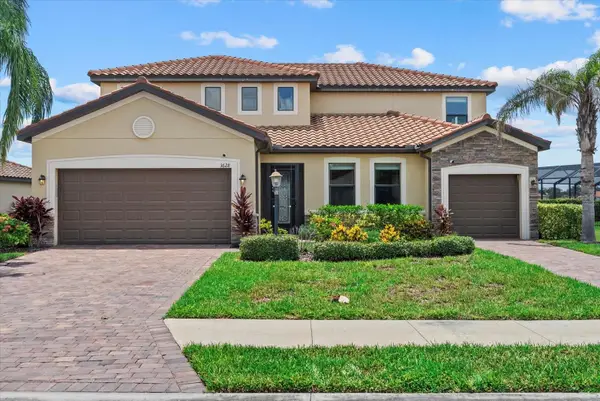 $775,000Active6 beds 5 baths3,899 sq. ft.
$775,000Active6 beds 5 baths3,899 sq. ft.3628 Scrub Creek Run, LAKEWOOD RANCH, FL 34211
MLS# A4659035Listed by: COMPASS FLORIDA LLC - New
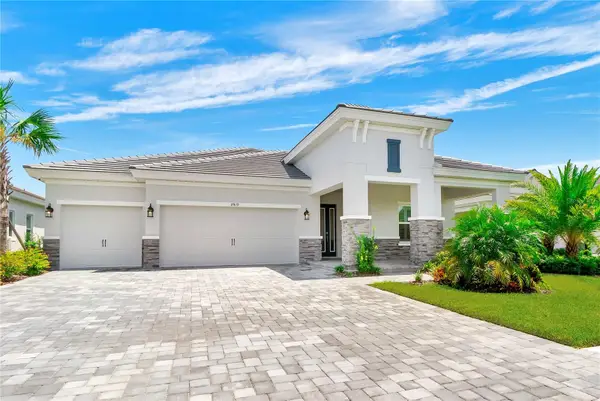 $1,290,000Active3 beds 3 baths2,562 sq. ft.
$1,290,000Active3 beds 3 baths2,562 sq. ft.17819 Roost Place, BRADENTON, FL 34211
MLS# TB8416456Listed by: LPT REALTY, LLC - New
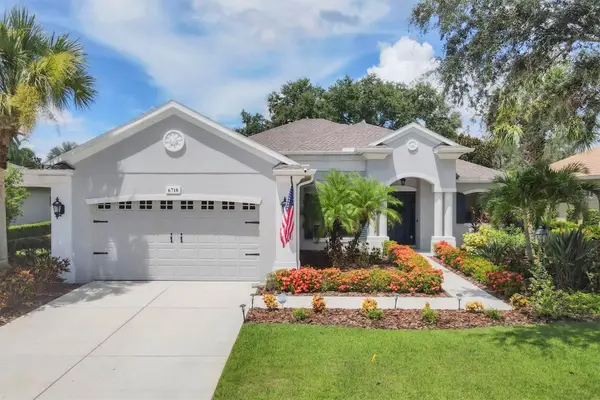 $739,000Active4 beds 3 baths2,334 sq. ft.
$739,000Active4 beds 3 baths2,334 sq. ft.6718 Pirate Perch Trail, LAKEWOOD RANCH, FL 34202
MLS# A4661662Listed by: BERKSHIRE HATHAWAY HOMESERVICE - Open Sat, 1 to 4pmNew
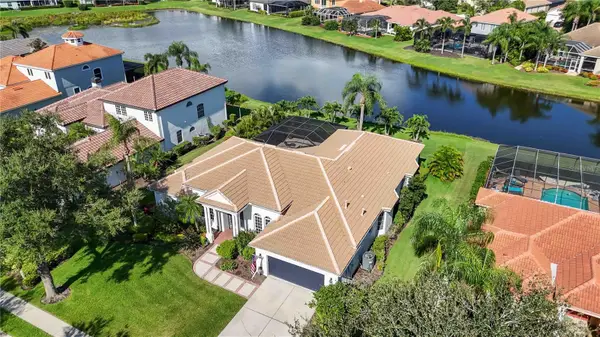 $1,125,000Active3 beds 3 baths2,729 sq. ft.
$1,125,000Active3 beds 3 baths2,729 sq. ft.7555 Tori Way, LAKEWOOD RANCH, FL 34202
MLS# A4660981Listed by: KW COASTAL LIVING II - New
 $425,000Active2 beds 2 baths1,528 sq. ft.
$425,000Active2 beds 2 baths1,528 sq. ft.13823 Messina Loop #101, LAKEWOOD RANCH, FL 34211
MLS# A4661143Listed by: MICHAEL SAUNDERS & COMPANY - New
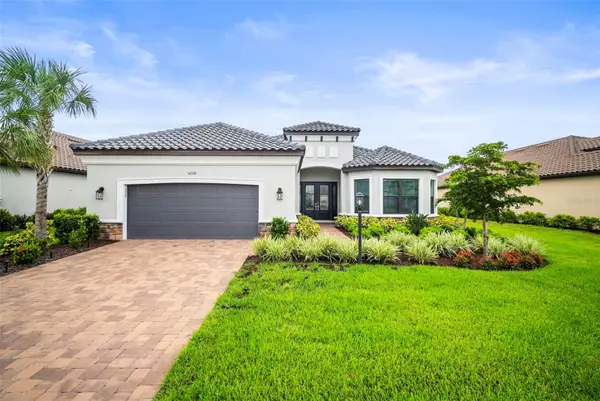 $1,200,000Active3 beds 3 baths3,101 sq. ft.
$1,200,000Active3 beds 3 baths3,101 sq. ft.16318 Umbria Place, BRADENTON, FL 34211
MLS# A4662047Listed by: KELLER WILLIAMS ON THE WATER 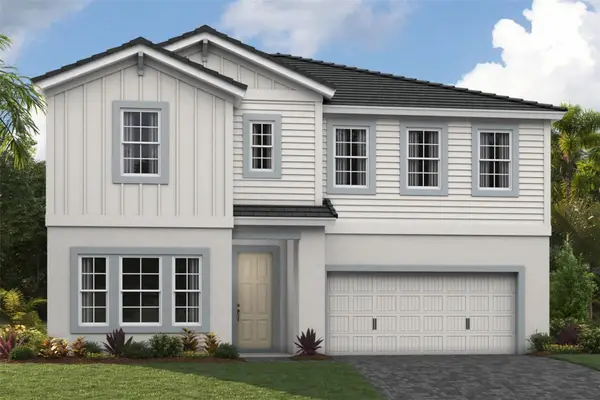 $720,000Pending5 beds 3 baths3,381 sq. ft.
$720,000Pending5 beds 3 baths3,381 sq. ft.17923 Cropside Trail, LAKEWOOD RANCH, FL 34211
MLS# TB8417319Listed by: HOMES BY WESTBAY REALTY- New
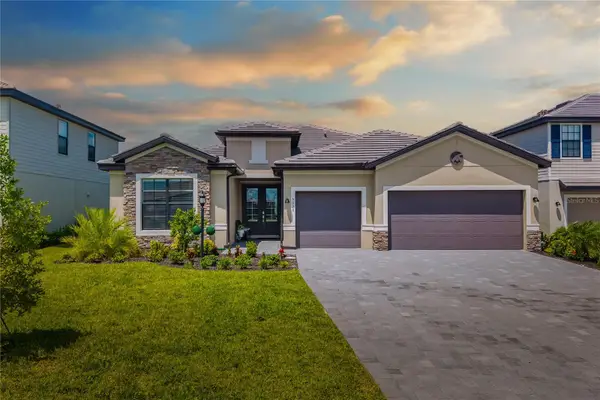 $870,000Active3 beds 3 baths2,455 sq. ft.
$870,000Active3 beds 3 baths2,455 sq. ft.5030 Saratoga Springs Run, BRADENTON, FL 34211
MLS# A4662055Listed by: VUE REALTY, LLC - New
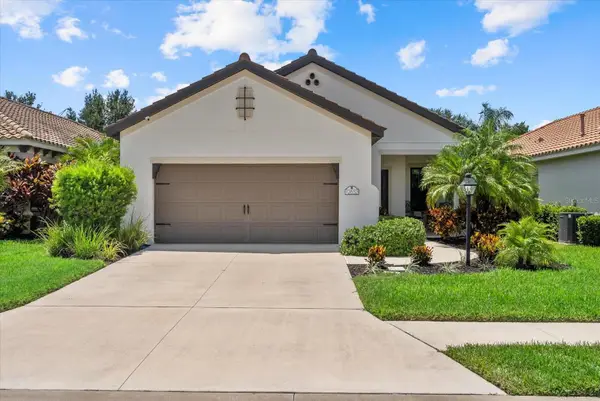 $500,000Active3 beds 2 baths1,766 sq. ft.
$500,000Active3 beds 2 baths1,766 sq. ft.12652 Coastal Breeze Way, BRADENTON, FL 34211
MLS# A4662008Listed by: LPT REALTY, LLC - New
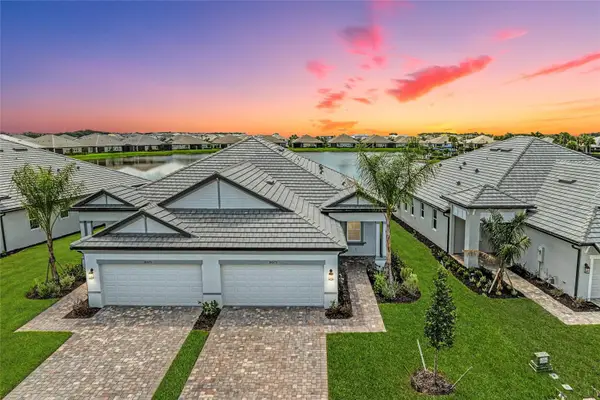 $425,000Active2 beds 2 baths1,672 sq. ft.
$425,000Active2 beds 2 baths1,672 sq. ft.18079 Cherished Loop, LAKEWOOD RANCH, FL 34211
MLS# A4661617Listed by: LPT REALTY, LLC

