19874 Bennington Ct, Northwest Clackamas, OR 97068
Local realty services provided by:Better Homes and Gardens Real Estate Equinox
19874 Bennington Ct,Westlinn, OR 97068
$810,000
- 4 Beds
- 4 Baths
- 3,149 sq. ft.
- Single family
- Active
Listed by: louis tauber, jae tauber
Office: pnw realty associates llc.
MLS#:656829552
Source:PORTLAND
Price summary
- Price:$810,000
- Price per sq. ft.:$257.22
- Monthly HOA dues:$8.33
About this home
MOTIVATED SELLERS!. NOT A DRIVE-BY. YOU REALLY NEED TO TAKE A LOOK! Best value in a highly sought-after West Linn neighborhood. Tucked at the end of a quiet cul-de-sac in the coveted Carriage Meadows community, this 4-bed, 3.5-bath daylight ranch offers comfort, elegance, and classic Northwest charm. Inside, soaring ceilings, skylights, and sun-filled living spaces create a warm, open flow ideal for gatherings or quiet relaxation. The main-level living room opens to a spacious deck overlooking the trees—perfect for morning coffee, outdoor dining, or peaceful evenings. The kitchen includes stone counters, stainless steel appliances, and a light-filled breakfast bar. The lower level features a large family room, three additional bedrooms, and two full baths, providing excellent flexibility for guests,, or multigenerational living. A second deck with a private hot tub offers a serene retreat surrounded by nature. With versatile office spaces, a three-car tandem garage, and thoughtful updates throughout, this home is truly move-in ready. Located in the top-rated West Linn School District and close to trails, parks, and charming downtown shops, it delivers the perfect blend of beauty, comfort, and convenience.
Contact an agent
Home facts
- Year built:1998
- Listing ID #:656829552
- Added:95 day(s) ago
- Updated:December 17, 2025 at 11:24 PM
Rooms and interior
- Bedrooms:4
- Total bathrooms:4
- Full bathrooms:3
- Half bathrooms:1
- Living area:3,149 sq. ft.
Heating and cooling
- Cooling:Central Air
- Heating:Forced Air
Structure and exterior
- Roof:Composition
- Year built:1998
- Building area:3,149 sq. ft.
Schools
- High school:West Linn
- Middle school:Rosemont Ridge
- Elementary school:Trillium Creek
Utilities
- Water:Public Water
- Sewer:Public Sewer
Finances and disclosures
- Price:$810,000
- Price per sq. ft.:$257.22
- Tax amount:$8,504 (2025)
New listings near 19874 Bennington Ct
- New
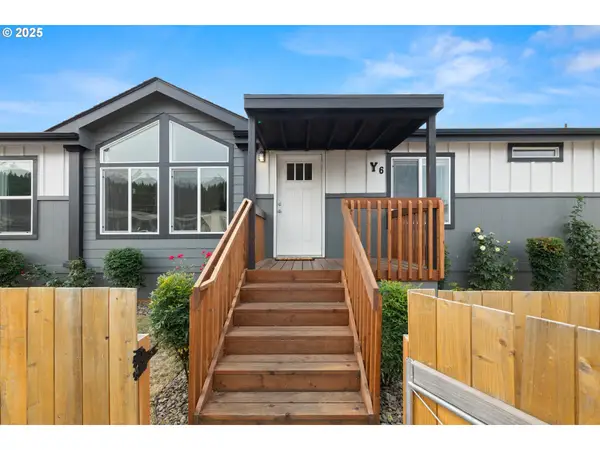 $169,900Active4 beds 2 baths1,620 sq. ft.
$169,900Active4 beds 2 baths1,620 sq. ft.10701 SE Highway 212 #Y6, Clackamas, OR 97015
MLS# 488080667Listed by: MCKENZIE-BAKER PROPERTIES - New
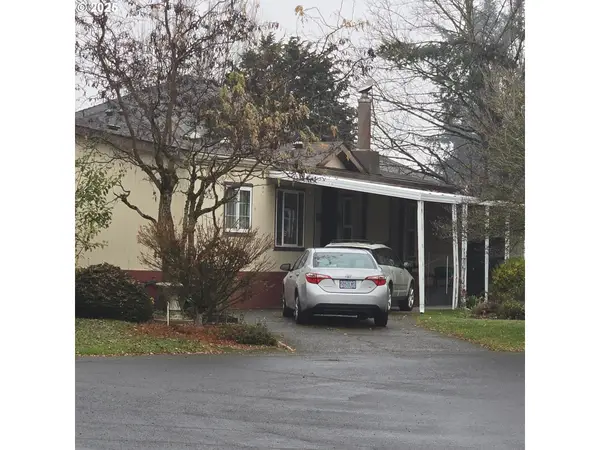 $145,000Active3 beds 2 baths1,600 sq. ft.
$145,000Active3 beds 2 baths1,600 sq. ft.7858 SE King Rd #7, Milwaukie, OR 97222
MLS# 216641699Listed by: RE/MAX ADVANTAGE GROUP - New
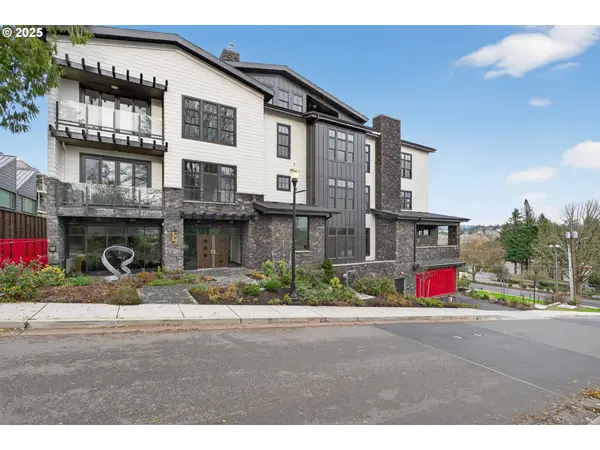 $2,190,000Active2 beds 3 baths2,020 sq. ft.
$2,190,000Active2 beds 3 baths2,020 sq. ft.21 D Ave #2, LakeOswego, OR 97034
MLS# 257594729Listed by: BARNES PORTLAND - New
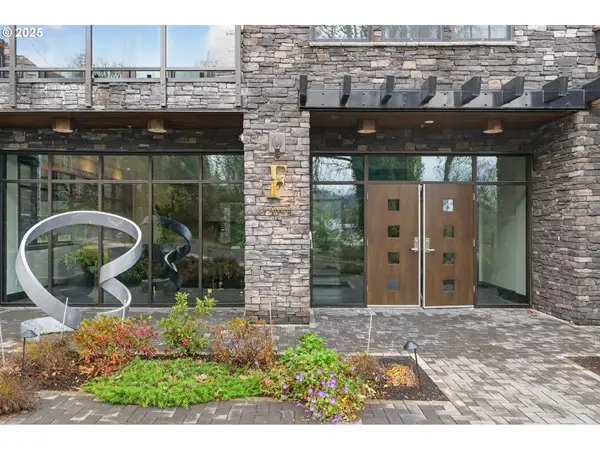 $1,490,000Active2 beds 3 baths1,986 sq. ft.
$1,490,000Active2 beds 3 baths1,986 sq. ft.21 D Ave #5, LakeOswego, OR 97034
MLS# 605969644Listed by: BARNES PORTLAND - New
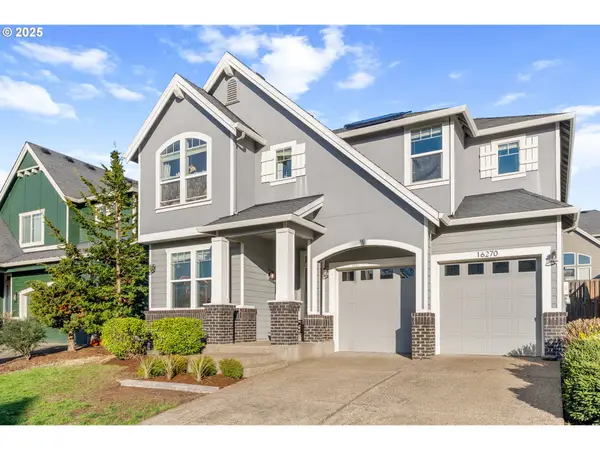 $678,369Active3 beds 3 baths2,717 sq. ft.
$678,369Active3 beds 3 baths2,717 sq. ft.16270 SE Jasper Dr, Damascus, OR 97089
MLS# 774461610Listed by: EXP REALTY, LLC - New
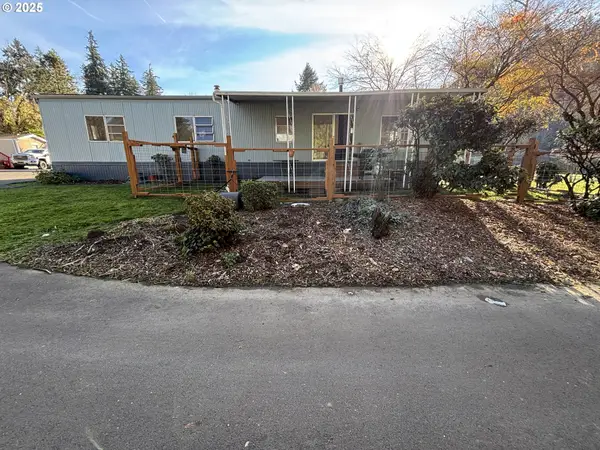 $85,000Active2 beds 2 baths1,080 sq. ft.
$85,000Active2 beds 2 baths1,080 sq. ft.16300 SE Highway 224 #21, Damascus, OR 97089
MLS# 783931379Listed by: JOHN L. SCOTT PORTLAND SOUTH - New
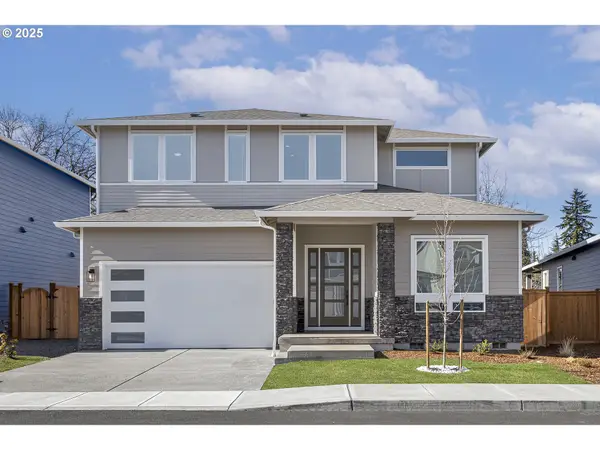 $762,900Active3 beds 3 baths2,197 sq. ft.
$762,900Active3 beds 3 baths2,197 sq. ft.15209 SE Towers Ter, Portland, OR 97267
MLS# 652069737Listed by: LGI HOMES - New
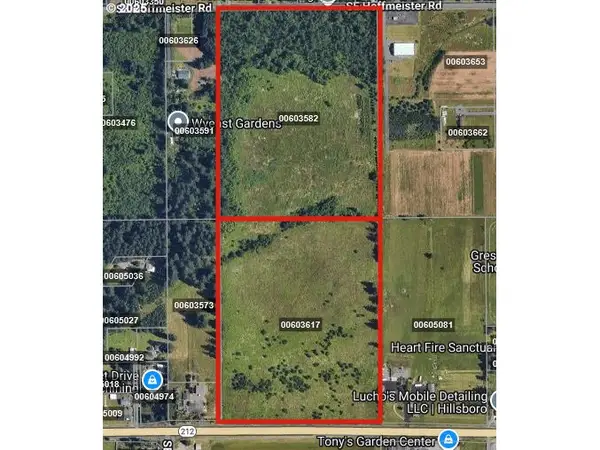 $3,200,000Active58.33 Acres
$3,200,000Active58.33 AcresSE Highway 212, Damascus, OR 97089
MLS# 387036591Listed by: BERKSHIRE HATHAWAY HOMESERVICES NW REAL ESTATE - New
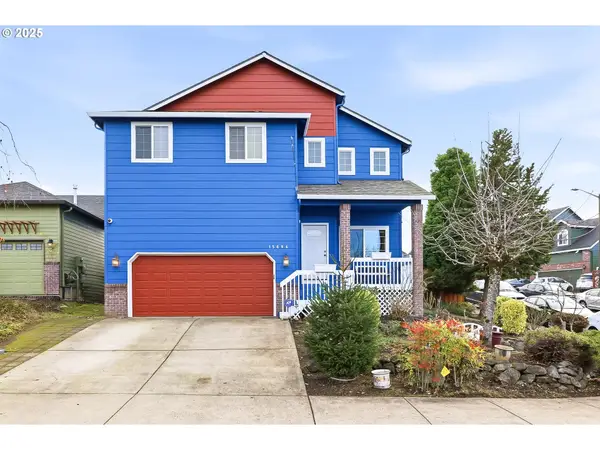 $599,900Active3 beds 3 baths2,225 sq. ft.
$599,900Active3 beds 3 baths2,225 sq. ft.15694 SE Upman Way, Damascus, OR 97089
MLS# 572408892Listed by: PREMIERE PROPERTY GROUP, LLC - New
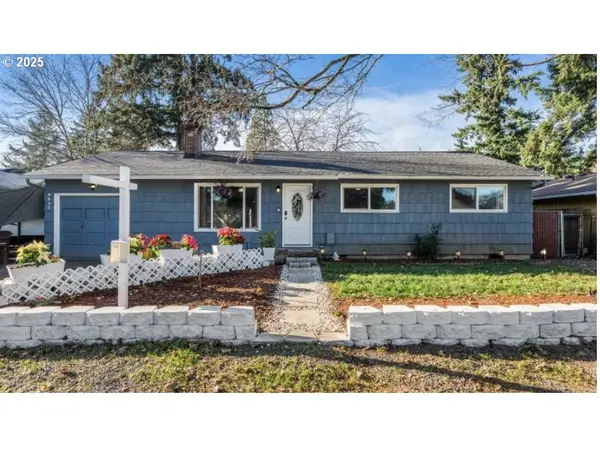 $515,000Active3 beds 2 baths1,222 sq. ft.
$515,000Active3 beds 2 baths1,222 sq. ft.9505 SE 79th Ave, Milwaukie, OR 97222
MLS# 510989701Listed by: KELLER WILLIAMS REALTY PORTLAND ELITE
