26590 SW French Oak Dr, Northwest Clackamas, OR 97068
Local realty services provided by:Better Homes and Gardens Real Estate Equinox
Listed by: joelle lewis
Office: exp realty, llc.
MLS#:24150579
Source:PORTLAND
Price summary
- Price:$4,995,000
- Price per sq. ft.:$768.46
About this home
The owners spared no expense in creating this Tuscan-styled villa nestled within an exclusive vineyard on Pete's Mountain. This breathtaking estate blends the charm of an Italian villa with rustic craftsman design. This rare, single-level masterpiece boasts impeccable craftsmanship, where the exterior's natural stone and authentic clay tile roofing carry seamlessly into the grand interior. Massive wooden beams frame expansive, light-filled rooms, creating an inviting ambiance that complements the old-world aesthetic. Upon arrival, drive through the elegant porte-cochère into a private courtyard, home to an old-world stone barn repurposed for activities, including a state-of-the-art virtual golf setup. The home’s interior pairs modern technology with timeless finishes, offering luxury and innovation without compromising the villa-like atmosphere. The primary suite, located on the main floor, offers direct access to the infinity-edge pool, where stunning views and serene surroundings set the tone for relaxation. Two upper-level suites and a private casita for guests provide ample accommodations for hosting in style and offer privacy for the residents. For those who love outdoor living, the estate features a resort-style setting with a covered outdoor kitchen, a fire pit, and an expansive pool—perfect for entertaining or unwinding amidst vineyard vistas. Head to the barrel room to gather with friends over the new releases from Tumwater Vineyard.
Contact an agent
Home facts
- Year built:2016
- Listing ID #:24150579
- Added:440 day(s) ago
- Updated:December 17, 2025 at 10:04 AM
Rooms and interior
- Bedrooms:4
- Total bathrooms:6
- Full bathrooms:4
- Half bathrooms:2
- Living area:6,500 sq. ft.
Heating and cooling
- Cooling:Central Air, Heat Exchanger
- Heating:Forced Air 90+, Radiant
Structure and exterior
- Roof:Tile
- Year built:2016
- Building area:6,500 sq. ft.
- Lot area:1.49 Acres
Schools
- High school:Wilsonville
- Middle school:Meridian Creek
- Elementary school:Boeckman Creek
Utilities
- Water:Well
- Sewer:Septic Tank
Finances and disclosures
- Price:$4,995,000
- Price per sq. ft.:$768.46
- Tax amount:$53,658 (2025)
New listings near 26590 SW French Oak Dr
- Open Fri, 2 to 4pmNew
 $899,000Active3 beds 3 baths3,188 sq. ft.
$899,000Active3 beds 3 baths3,188 sq. ft.3262 Fairview Way, WestLinn, OR 97068
MLS# 601073720Listed by: JOHN L. SCOTT - Open Sat, 12 to 4pmNew
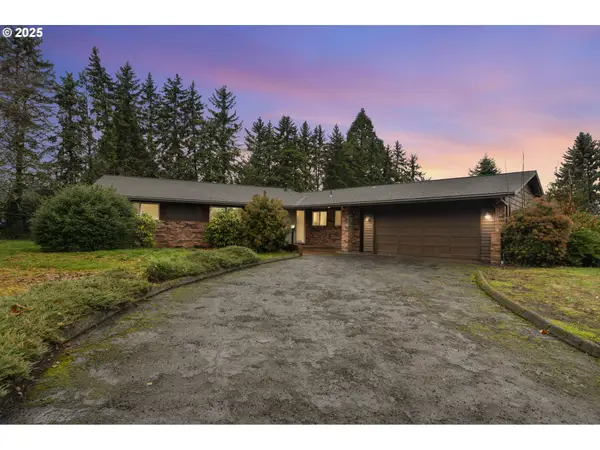 $699,900Active3 beds 2 baths2,594 sq. ft.
$699,900Active3 beds 2 baths2,594 sq. ft.12591 SE Staley Ave, Damascus, OR 97089
MLS# 796973466Listed by: KNIPE REALTY ERA POWERED - Open Sun, 12 to 3pmNew
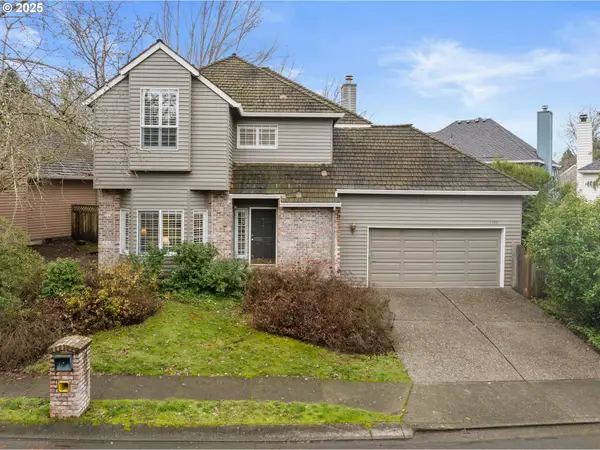 $835,000Active4 beds 3 baths2,224 sq. ft.
$835,000Active4 beds 3 baths2,224 sq. ft.14390 Camden Ln, LakeOswego, OR 97035
MLS# 192649569Listed by: REAL BROKER - New
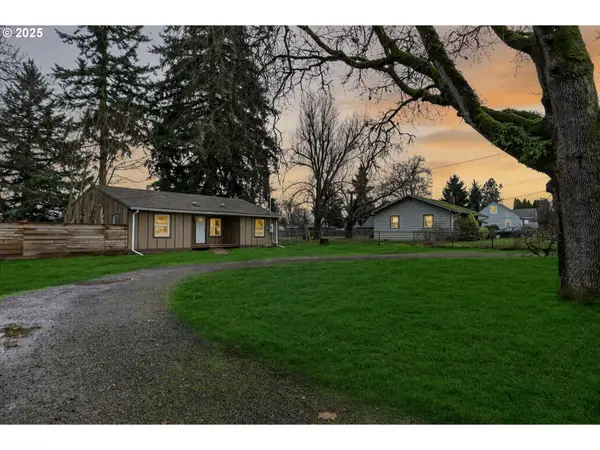 $479,000Active3 beds 1 baths1,148 sq. ft.
$479,000Active3 beds 1 baths1,148 sq. ft.146 Warner Parrott Rd, OregonCity, OR 97045
MLS# 409322915Listed by: RE/MAX EQUITY GROUP - New
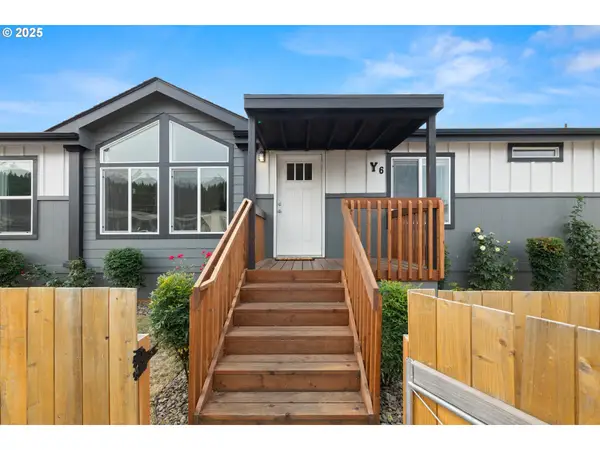 $169,900Active4 beds 2 baths1,620 sq. ft.
$169,900Active4 beds 2 baths1,620 sq. ft.10701 SE Highway 212 #Y6, Clackamas, OR 97015
MLS# 488080667Listed by: MCKENZIE-BAKER PROPERTIES - New
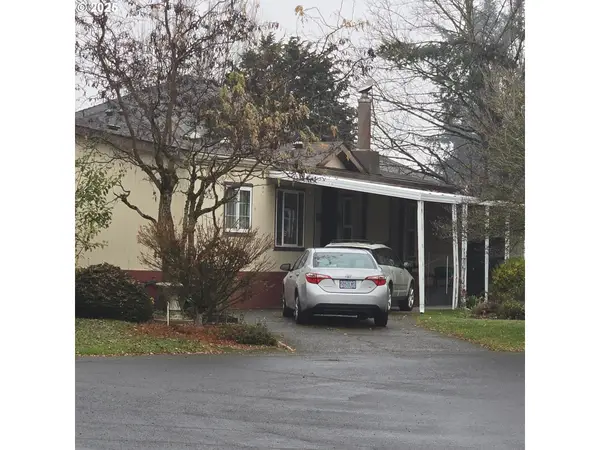 $145,000Active3 beds 2 baths1,600 sq. ft.
$145,000Active3 beds 2 baths1,600 sq. ft.7858 SE King Rd #7, Milwaukie, OR 97222
MLS# 216641699Listed by: RE/MAX ADVANTAGE GROUP - New
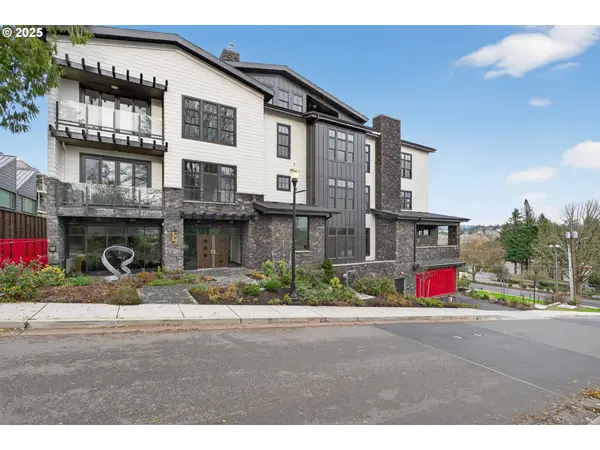 $2,190,000Active2 beds 3 baths2,020 sq. ft.
$2,190,000Active2 beds 3 baths2,020 sq. ft.21 D Ave #2, LakeOswego, OR 97034
MLS# 257594729Listed by: BARNES PORTLAND - New
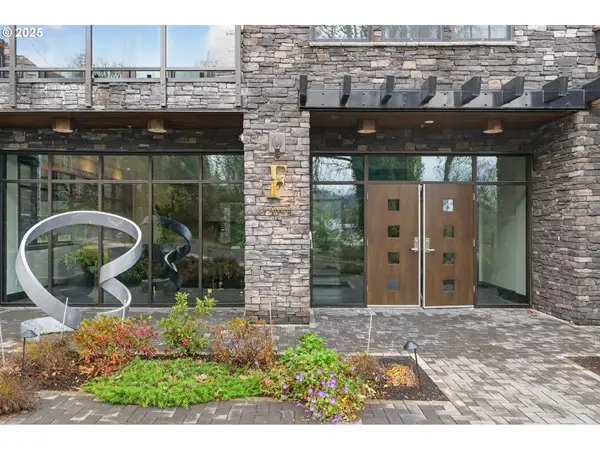 $1,490,000Active2 beds 3 baths1,986 sq. ft.
$1,490,000Active2 beds 3 baths1,986 sq. ft.21 D Ave #5, LakeOswego, OR 97034
MLS# 605969644Listed by: BARNES PORTLAND - New
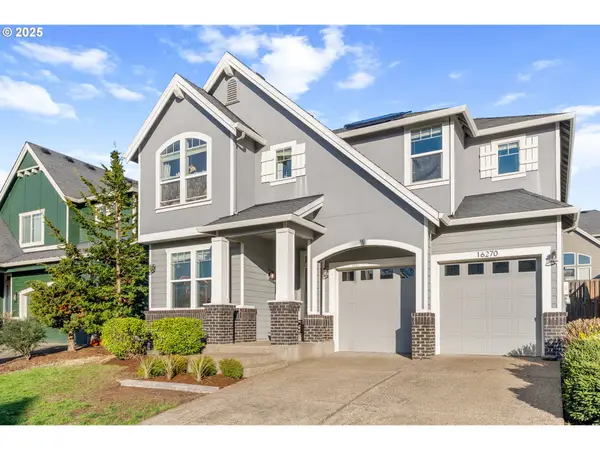 $678,369Active3 beds 3 baths2,717 sq. ft.
$678,369Active3 beds 3 baths2,717 sq. ft.16270 SE Jasper Dr, Damascus, OR 97089
MLS# 774461610Listed by: EXP REALTY, LLC - New
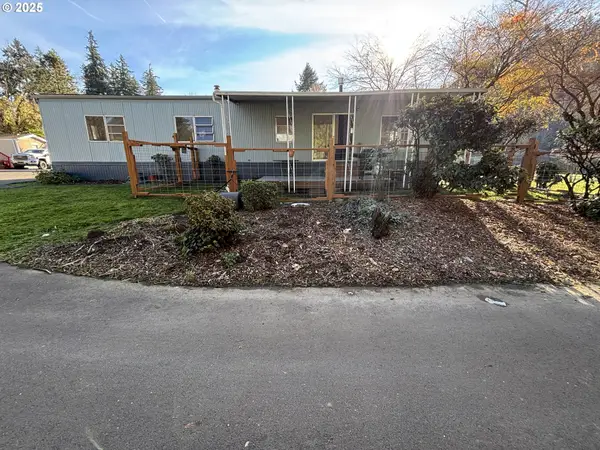 $85,000Active2 beds 2 baths1,080 sq. ft.
$85,000Active2 beds 2 baths1,080 sq. ft.16300 SE Highway 224 #21, Damascus, OR 97089
MLS# 783931379Listed by: JOHN L. SCOTT PORTLAND SOUTH
