5135 Heron Dr, Northwest Clackamas, OR 97068
Local realty services provided by:Better Homes and Gardens Real Estate Realty Partners
5135 Heron Dr,Westlinn, OR 97068
$1,245,000
- 4 Beds
- 4 Baths
- 3,219 sq. ft.
- Single family
- Active
Listed by:alexis handris
Office:handris realty co.
MLS#:349838615
Source:PORTLAND
Price summary
- Price:$1,245,000
- Price per sq. ft.:$386.77
- Monthly HOA dues:$38.67
About this home
Luxury and privacy in highly desirable Tanner Ridge Development. This home is equipped with amenities galore, featuring Cummins natural gas generator, four raised garden beds, front and rear yard sprinkler and drip line system, infrared sauna, outdoor hot tub hookup, rear yard gas fire bowl and covered fireplace, fully integrated audio system, custom drapery, turf yard and more. Every detail has been considered in this home. Truly private setting above street level with a beautiful balcony overlooking trees and tanner creek park; open the wall to wall sliding doors and enjoy Music in the Park during the summer months. Chefs kitchen stuns with 48" range, dual ovens, oversized refrigerator and freezer, storage galore, waterfall marble island, truly an entertainers dream! BBQ and single burner on outside deck with access through chefs kitchen. So much to see!
Contact an agent
Home facts
- Year built:2020
- Listing ID #:349838615
- Added:110 day(s) ago
- Updated:October 26, 2025 at 11:19 AM
Rooms and interior
- Bedrooms:4
- Total bathrooms:4
- Full bathrooms:3
- Half bathrooms:1
- Living area:3,219 sq. ft.
Heating and cooling
- Cooling:Central Air
- Heating:Forced Air 90
Structure and exterior
- Roof:Composition
- Year built:2020
- Building area:3,219 sq. ft.
Schools
- High school:West Linn
- Middle school:Rosemont Ridge
- Elementary school:Bolton
Utilities
- Water:Public Water
- Sewer:Public Sewer
Finances and disclosures
- Price:$1,245,000
- Price per sq. ft.:$386.77
- Tax amount:$11,930 (2024)
New listings near 5135 Heron Dr
- New
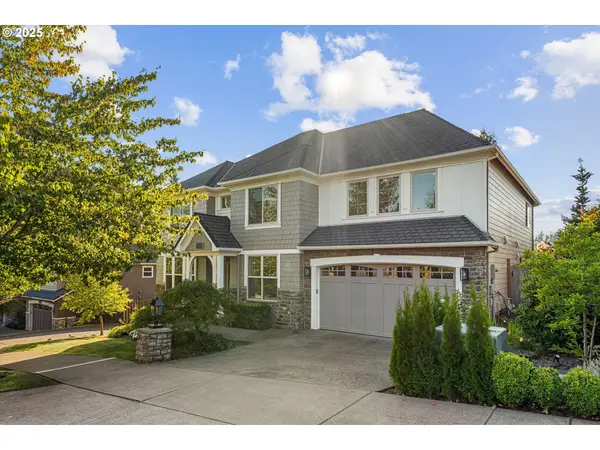 $1,290,000Active4 beds 3 baths3,507 sq. ft.
$1,290,000Active4 beds 3 baths3,507 sq. ft.4794 Coho Ln, WestLinn, OR 97068
MLS# 434084181Listed by: ELEETE REAL ESTATE - New
 $240,000Active2 beds 1 baths903 sq. ft.
$240,000Active2 beds 1 baths903 sq. ft.12600 SE Freeman Way, Milwaukie, OR 97222
MLS# 655672949Listed by: CASCADE HERITAGE REAL ESTATE GROUP - New
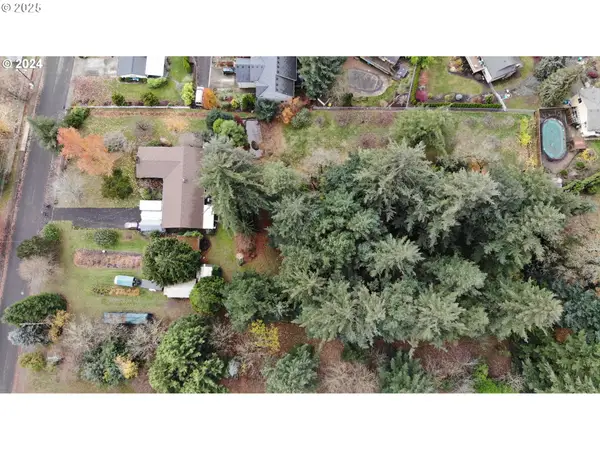 $700,000Active6 beds 2 baths3,324 sq. ft.
$700,000Active6 beds 2 baths3,324 sq. ft.9479 SE Hillcrest Rd, HappyValley, OR 97086
MLS# 115246218Listed by: VENTURES REALTY GROUP - New
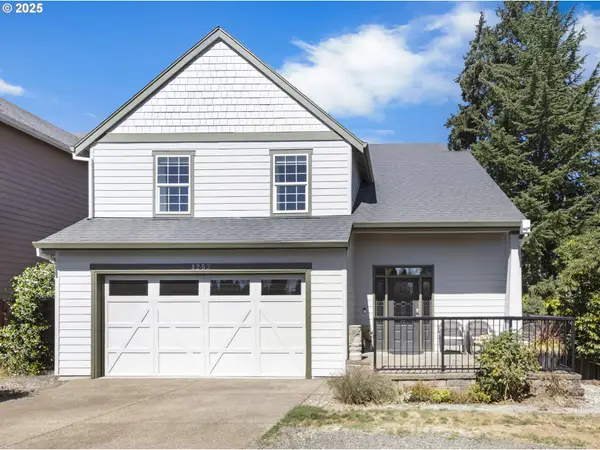 $650,000Active3 beds 3 baths2,325 sq. ft.
$650,000Active3 beds 3 baths2,325 sq. ft.4253 Sussex St, WestLinn, OR 97068
MLS# 765127368Listed by: KELLER WILLIAMS REALTY PROFESSIONALS - Open Tue, 11am to 6pmNew
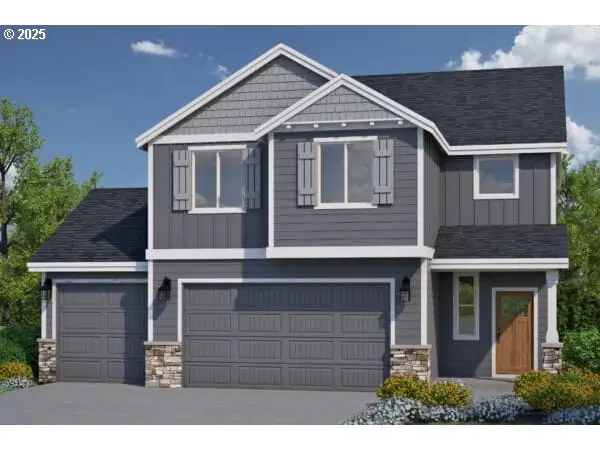 $671,485Active3 beds 3 baths1,670 sq. ft.
$671,485Active3 beds 3 baths1,670 sq. ft.11542 SE Majestic Falls Ave #750, HappyValley, OR 97086
MLS# 642774646Listed by: HOLT HOMES REALTY, LLC - New
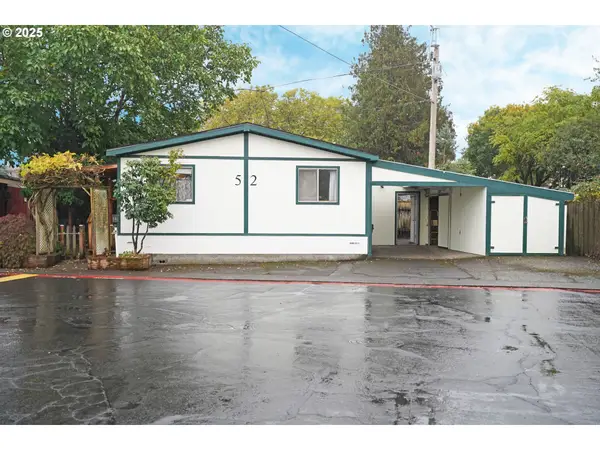 $99,985Active3 beds 2 baths1,100 sq. ft.
$99,985Active3 beds 2 baths1,100 sq. ft.8951 SE Fuller Rd #52, HappyValley, OR 97086
MLS# 317324854Listed by: CROSSROAD HOMES - New
 $524,900Active3 beds 3 baths1,390 sq. ft.
$524,900Active3 beds 3 baths1,390 sq. ft.1430 Polk St, OregonCity, OR 97045
MLS# 713890737Listed by: MORE REALTY - New
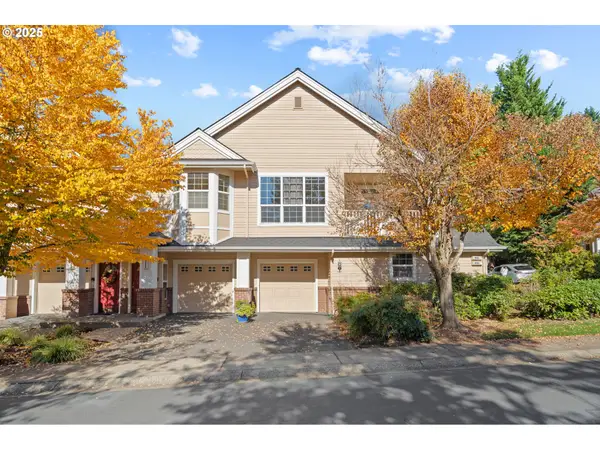 $367,000Active2 beds 2 baths1,095 sq. ft.
$367,000Active2 beds 2 baths1,095 sq. ft.4650 Summerlinn Way, WestLinn, OR 97068
MLS# 435083811Listed by: PREMIERE PROPERTY GROUP, LLC - New
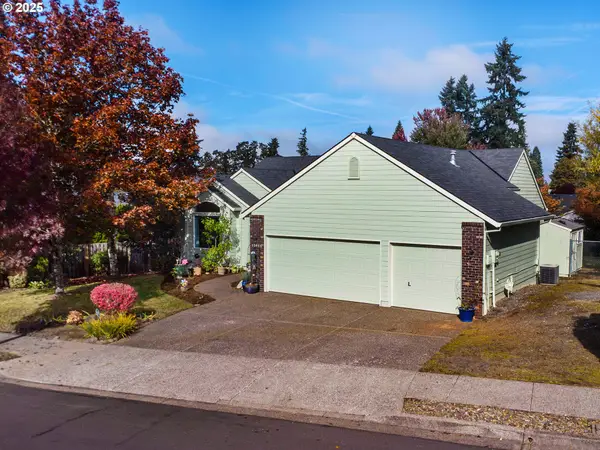 $560,000Active3 beds 2 baths1,664 sq. ft.
$560,000Active3 beds 2 baths1,664 sq. ft.15011 Pebble Beach Dr, OregonCity, OR 97045
MLS# 169995631Listed by: MORE REALTY - New
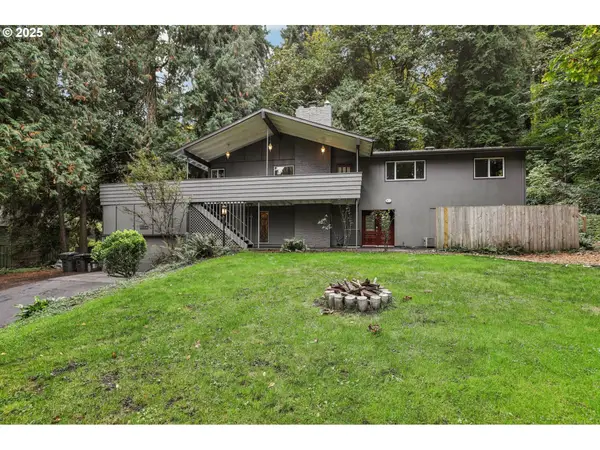 $685,000Active4 beds 3 baths2,980 sq. ft.
$685,000Active4 beds 3 baths2,980 sq. ft.4880 SE Aldercrest Rd, Milwaukie, OR 97222
MLS# 185024158Listed by: OREGON FIRST
