8870 SE Spencer Dr, Northwest Clackamas, OR 97086
Local realty services provided by:Better Homes and Gardens Real Estate Realty Partners
8870 SE Spencer Dr,Happyvalley, OR 97086
$599,900
- 4 Beds
- 3 Baths
- 2,007 sq. ft.
- Single family
- Active
Listed by:jake barakat
Office:opt
MLS#:24595746
Source:PORTLAND
Price summary
- Price:$599,900
- Price per sq. ft.:$298.9
About this home
Beautiful home on an oversized lot with so much room for hobbies, toys, RVs, tools, or possible shop. Well cared for home featuring kitchen w/ granite counters, travertine tile floors, extensive tile work in the remodeled bathrooms, large living room, 2 fireplaces, and newer roof and furnace. The lower level includes a large bonus room with wet bar, third bathroom, a separate media room that could function as a 4th bedroom, and an extra flex space offering the possibility of a home office, craft room, or additional storage. Endless possibilities in the massive backyard featuring gated drive-through RV access, gravel driveway to the rear of lot, two sheds, huge wood deck, fantastic concrete patio with seating area, raised beds for gardening, beautiful mature landscaping, RV parking, huge covered storage area under the deck, and room to add a shop. Generator hookup has been installed, so no downtime during a storm! Conveniently located in a close-in Happy Valley location.
Contact an agent
Home facts
- Year built:1976
- Listing ID #:24595746
- Added:431 day(s) ago
- Updated:September 30, 2025 at 11:18 AM
Rooms and interior
- Bedrooms:4
- Total bathrooms:3
- Full bathrooms:2
- Half bathrooms:1
- Living area:2,007 sq. ft.
Heating and cooling
- Cooling:Wall Unit
- Heating:Forced Air
Structure and exterior
- Roof:Composition
- Year built:1976
- Building area:2,007 sq. ft.
Schools
- High school:Milwaukie
- Middle school:Rowe
- Elementary school:Whitcomb
Utilities
- Water:Public Water
- Sewer:Public Sewer
Finances and disclosures
- Price:$599,900
- Price per sq. ft.:$298.9
- Tax amount:$5,101 (2024)
New listings near 8870 SE Spencer Dr
- Open Sat, 1 to 4pmNew
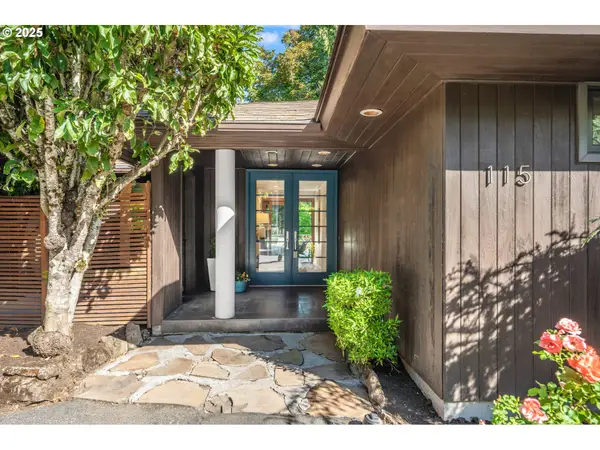 $1,185,000Active4 beds 3 baths4,469 sq. ft.
$1,185,000Active4 beds 3 baths4,469 sq. ft.115 Ash St, LakeOswego, OR 97034
MLS# 101558555Listed by: CASCADE HASSON SOTHEBY'S INTERNATIONAL REALTY - Open Sun, 1 to 3pmNew
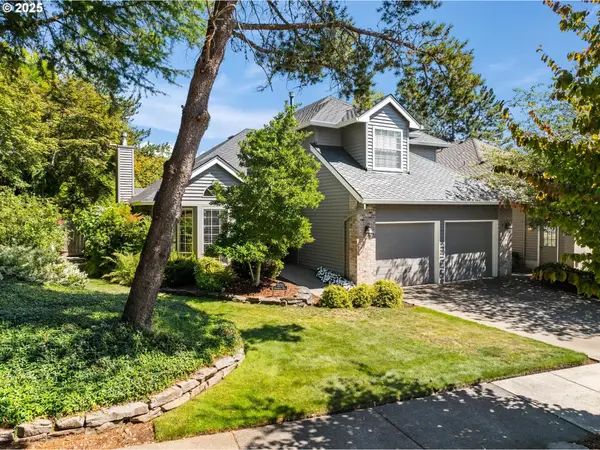 $915,000Active4 beds 3 baths2,005 sq. ft.
$915,000Active4 beds 3 baths2,005 sq. ft.13753 Provincial Hill Dr, LakeOswego, OR 97035
MLS# 639570408Listed by: WINDERMERE REALTY TRUST - New
 $699,000Active3 beds 2 baths1,814 sq. ft.
$699,000Active3 beds 2 baths1,814 sq. ft.16161 Barlow Trail Ln, OregonCity, OR 97045
MLS# 265517848Listed by: PACIFIC LIFESTYLE HOMES INC 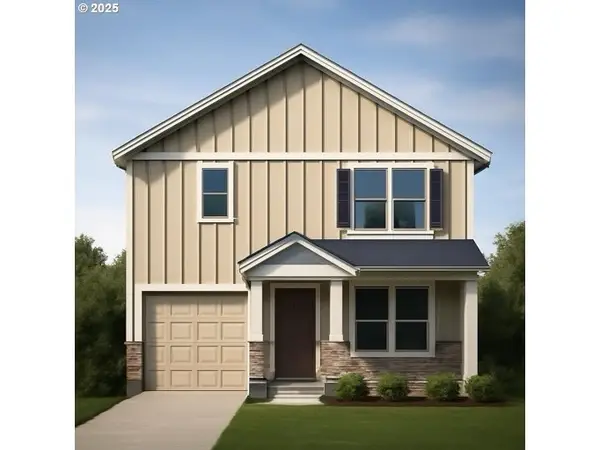 $450,000Active3 beds 3 baths1,305 sq. ft.
$450,000Active3 beds 3 baths1,305 sq. ft.5801 SE Hazel, Milwaukie, OR 97222
MLS# 183750598Listed by: REALTY ONE GROUP PRESTIGE- Open Tue, 11am to 6pmNew
 $453,935Active3 beds 3 baths1,520 sq. ft.
$453,935Active3 beds 3 baths1,520 sq. ft.11319 SE Pleasant Valley Pkwy #461, HappyValley, OR 97086
MLS# 437601933Listed by: HOLT HOMES REALTY, LLC - New
 $975,500Active4 beds 3 baths3,233 sq. ft.
$975,500Active4 beds 3 baths3,233 sq. ft.3005 Sabo Ln, WestLinn, OR 97068
MLS# 782479350Listed by: J RESIDENTIAL PROPERTIES - New
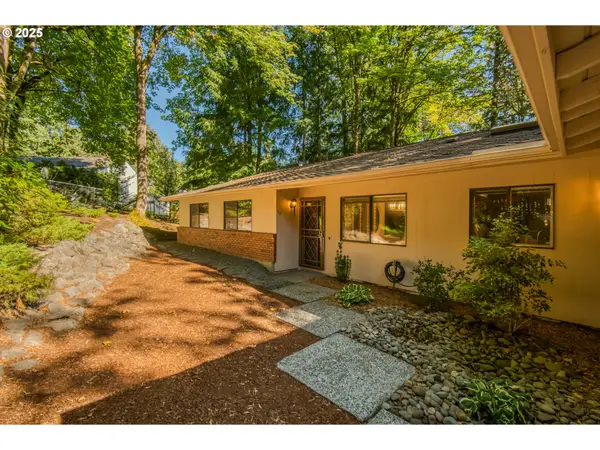 $790,000Active3 beds 2 baths1,936 sq. ft.
$790,000Active3 beds 2 baths1,936 sq. ft.50 Touchstone, LakeOswego, OR 97035
MLS# 121754016Listed by: MORE REALTY - Open Tue, 11am to 6pmNew
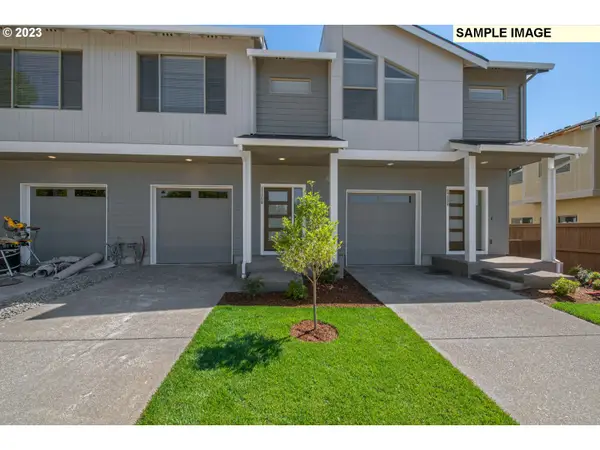 $476,135Active3 beds 3 baths1,520 sq. ft.
$476,135Active3 beds 3 baths1,520 sq. ft.11255 SE Pleasant Valley Pkwy #671, HappyValley, OR 97086
MLS# 605467686Listed by: HOLT HOMES REALTY, LLC - New
 $779,000Active5 beds 3 baths3,028 sq. ft.
$779,000Active5 beds 3 baths3,028 sq. ft.15432 SE Hidden Falls Dr, Clackamas, OR 97015
MLS# 292519030Listed by: LI LANZ PROPERTIES, LLC  $900,000Pending5 beds 5 baths3,650 sq. ft.
$900,000Pending5 beds 5 baths3,650 sq. ft.27237 SW Yarrow Ln, Wilsonville, OR 97070
MLS# 425937683Listed by: PULTE HOMES OF OREGON
