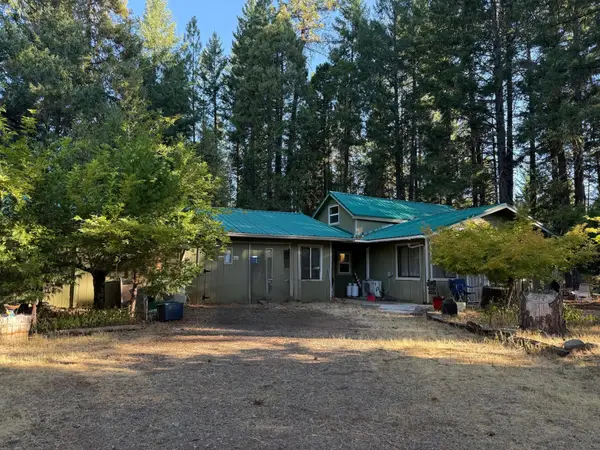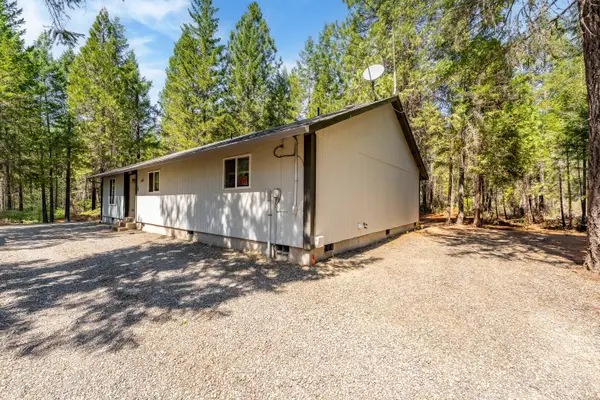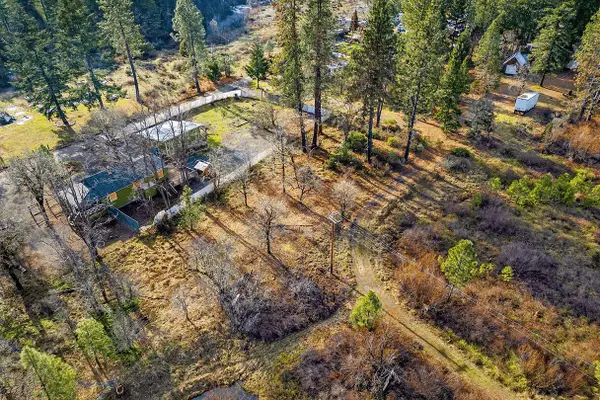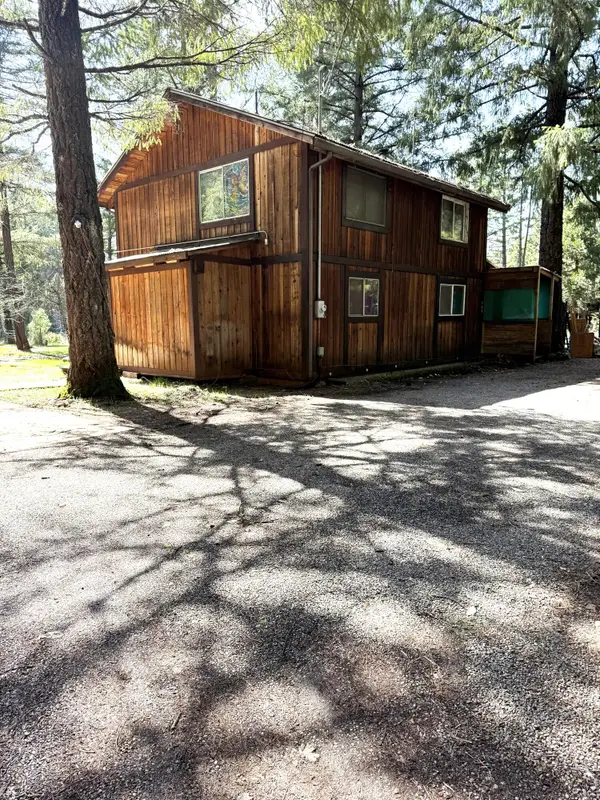33252 Redwood, Obrien, OR 97534
Local realty services provided by:Better Homes and Gardens Real Estate Equinox
33252 Redwood,O'Brien, OR 97534
$599,000
- 4 Beds
- 5 Baths
- 3,084 sq. ft.
- Single family
- Active
Listed by: valerie r mall, andy fontes
Office: exp realty, llc.
MLS#:220203484
Source:OR_SOMLS
Price summary
- Price:$599,000
- Price per sq. ft.:$194.23
About this home
Architecturally unique Craftsman home offers multi-family living along the scenic Illinois River! Spanning 3,084 sq. ft., this home blends timeless character with spacious comfort. It features a grand living room with birds-eye maple beams, a custom redwood bar, and unique tile flooring with warm wood accents. The light-filled expansive kitchen is ideal for cooking, gathering, and entertaining. There's a spacious main floor primary en suite, plus, upstairs you'll find a 2nd primary en suite, 2 additional bedrooms, and a 3rd floor retreat with half bath accessed by a charming spiral staircase — a great spot for work, hobbies, or relaxing. Outside, enjoy a large shop, garden space, and a picturesque pond with irrigation rights from the river. 2 cabins —one 1 bed/1 bath and the other a 2 bed/1 bath offer flexible options for guests or rental income. This extraordinary property is the perfect place to soak up the beauty of the Illinois River, complete with your own private swimming hole!
Contact an agent
Home facts
- Year built:1998
- Listing ID #:220203484
- Added:167 day(s) ago
- Updated:November 21, 2025 at 04:55 PM
Rooms and interior
- Bedrooms:4
- Total bathrooms:5
- Full bathrooms:3
- Half bathrooms:2
- Living area:3,084 sq. ft.
Heating and cooling
- Heating:Electric, Forced Air, Heat Pump, Wood
Structure and exterior
- Roof:Composition
- Year built:1998
- Building area:3,084 sq. ft.
- Lot area:9.4 Acres
Utilities
- Water:Private
- Sewer:Septic Tank, Standard Leach Field
Finances and disclosures
- Price:$599,000
- Price per sq. ft.:$194.23
- Tax amount:$4,852 (2024)
New listings near 33252 Redwood
 $360,000Active3 beds 3 baths1,680 sq. ft.
$360,000Active3 beds 3 baths1,680 sq. ft.160 Kinnikinnick, Cave Junction, OR 97523
MLS# 220209905Listed by: WINDERMERE RE SOUTHERN OREGON $280,000Pending3 beds 2 baths1,576 sq. ft.
$280,000Pending3 beds 2 baths1,576 sq. ft.150 Jerry, O'Brien, OR 97534
MLS# 220208416Listed by: CASCADE HASSON SIR $18,500Active0.24 Acres
$18,500Active0.24 Acres0 W O'brien, O'Brien, OR 97534
MLS# 220205980Listed by: WINDERMERE VAN VLEET JACKSONVILLE $109,000Active20 Acres
$109,000Active20 Acres00 Redwood, O'Brien, OR 97534
MLS# 220203850Listed by: EXP REALTY, LLC $259,000Active3 beds 2 baths1,372 sq. ft.
$259,000Active3 beds 2 baths1,372 sq. ft.765 Lone Mountain, O'Brien, OR 97534
MLS# 220200825Listed by: JUNCTION REALTY $110,000Active13.33 Acres
$110,000Active13.33 Acres631 Arrowhead Dr, OBrien, OR 97534
MLS# 617365277Listed by: EPIQUE REALTY
