280 Fall Creek Dr, Oceanside, OR 97134
Local realty services provided by:Better Homes and Gardens Real Estate Realty Partners
280 Fall Creek Dr,Oceanside, OR 97134
$3,250,000
- 4 Beds
- 4 Baths
- 4,723 sq. ft.
- Single family
- Active
Listed by: dustin trost
Office: rob trost real estate llc.
MLS#:156995797
Source:PORTLAND
Price summary
- Price:$3,250,000
- Price per sq. ft.:$688.12
- Monthly HOA dues:$193
About this home
OCEANFRONT MASTERPIECE in The Capes—Oceanside’s premier gated enclave. Perched on a dramatic high bank with sweeping views of Netarts Bay, Cape Lookout, the Three Arch Rocks, and endless Pacific horizons, this exceptional estate is a rare offering for the discerning buyer. Designed to impress and crafted with the finest materials, the home seamlessly blends timeless elegance with modern luxury. Folding panel glass doors on both levels open to expansive oceanfront patios and decks, blurring the line between indoors and out. Over 5,700 sq ft of exquisite living space includes acacia hardwood floors, myrtle wood mantles, five fireplaces, a wine cellar, a wet bar, sauna, and a stunning chef’s kitchen featuring distressed cherry cabinetry, copper sinks, and top-tier appliances. The primary suite is a private retreat with spa bath, dual walk-ins, and its own fireplace. Every detail has been curated with care, and the home is in pristine condition. Enjoy a whole-house sound system, oceanfront outdoor kitchen, and guest-ready finished space above the detached 3-bay garage. Community amenities include private beach trails, tennis and bocce courts, a meeting house, and on-site manager. Walk to the beach and charming village of Oceanside. Less than two hours from Portland, this is coastal living at its finest—a showstopper property for those who expect nothing less.
Contact an agent
Home facts
- Year built:2011
- Listing ID #:156995797
- Added:162 day(s) ago
- Updated:November 15, 2025 at 12:20 PM
Rooms and interior
- Bedrooms:4
- Total bathrooms:4
- Full bathrooms:2
- Half bathrooms:2
- Living area:4,723 sq. ft.
Heating and cooling
- Cooling:Heat Pump
- Heating:Forced Air, Heat Pump
Structure and exterior
- Roof:Shake
- Year built:2011
- Building area:4,723 sq. ft.
- Lot area:0.45 Acres
Schools
- High school:Tillamook
- Middle school:Tillamook
- Elementary school:East
Utilities
- Water:Public Water
- Sewer:Public Sewer
Finances and disclosures
- Price:$3,250,000
- Price per sq. ft.:$688.12
- Tax amount:$18,960 (2024)
New listings near 280 Fall Creek Dr
- New
 $469,000Active3 beds 3 baths2,257 sq. ft.
$469,000Active3 beds 3 baths2,257 sq. ft.140 Breezee Way, Tillamook, OR 97141
MLS# 517662018Listed by: COLDWELL BANKER PROFESSIONAL 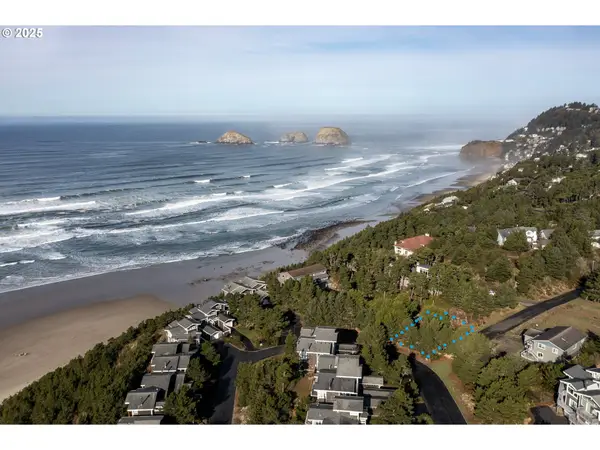 $189,000Active0.14 Acres
$189,000Active0.14 AcresGlenwood St #Lts6-8, Oceanside, OR 97134
MLS# 173250147Listed by: BERKSHIRE HATHAWAY HOMESERVICES NW REAL ESTATE $52,000Active0.07 Acres
$52,000Active0.07 AcresBreezee Way Tl 2618, Oceanside, OR 97134
MLS# 683967588Listed by: ROB TROST REAL ESTATE LLC $699,000Active2 beds 2 baths1,305 sq. ft.
$699,000Active2 beds 2 baths1,305 sq. ft.455 Capes Dr, Tillamook, OR 97141
MLS# 551836769Listed by: KEENAN DRISCOLL REALTY LLC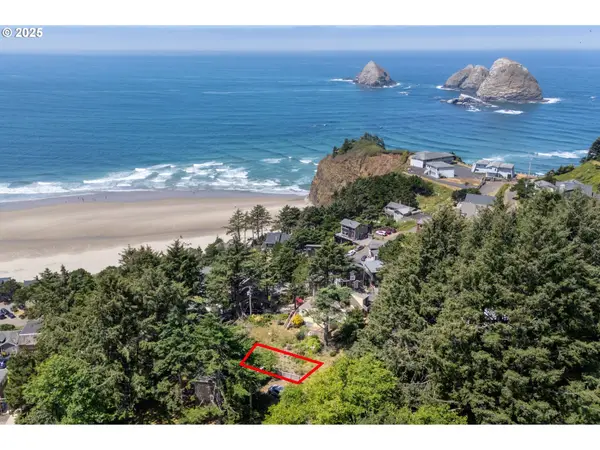 $189,000Active0.05 Acres
$189,000Active0.05 AcresBlock 15 Chinook Ave #5, Oceanside, OR 97134
MLS# 166135339Listed by: ROB TROST REAL ESTATE LLC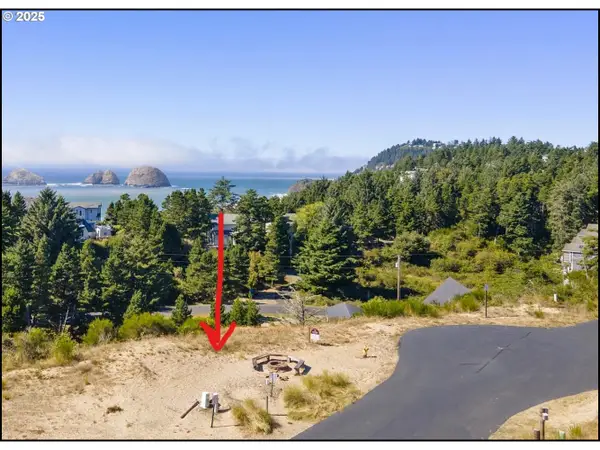 $124,000Active0.13 Acres
$124,000Active0.13 AcresCrescent St #12&13, Oceanside, OR 97134
MLS# 614513147Listed by: BERKSHIRE HATHAWAY HOMESERVICES NW REAL ESTATE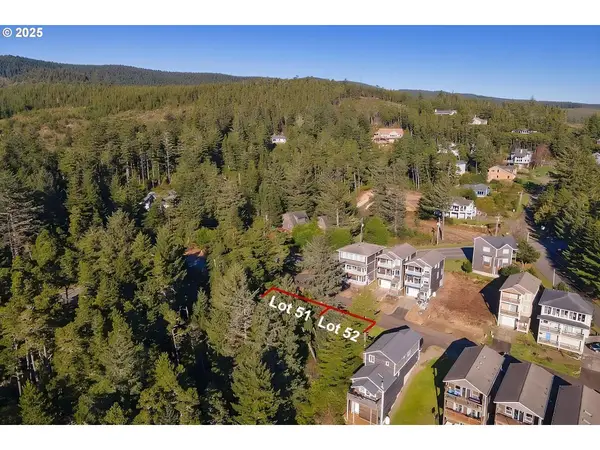 $69,000Active0.09 Acres
$69,000Active0.09 AcresLot 51 Hillsdale St, Oceanside, OR 97134
MLS# 388388008Listed by: ROB TROST REAL ESTATE LLC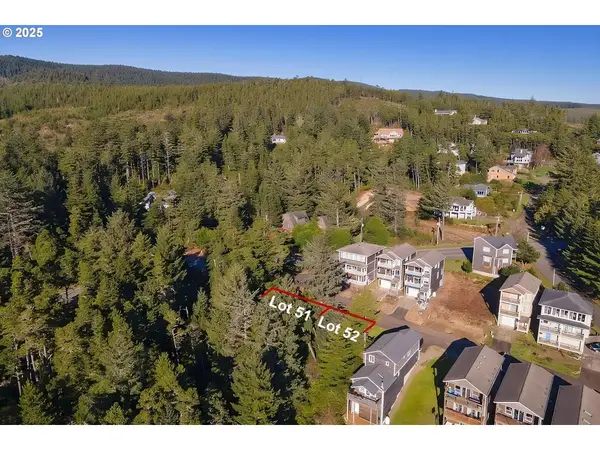 $59,000Active0.05 Acres
$59,000Active0.05 AcresLot 52 Hillsdale St, Oceanside, OR 97134
MLS# 411915636Listed by: ROB TROST REAL ESTATE LLC $180,000Active0.14 Acres
$180,000Active0.14 AcresTl 3900 S Castle Ln, Oceanside, OR 97134
MLS# 164638393Listed by: KING REALTY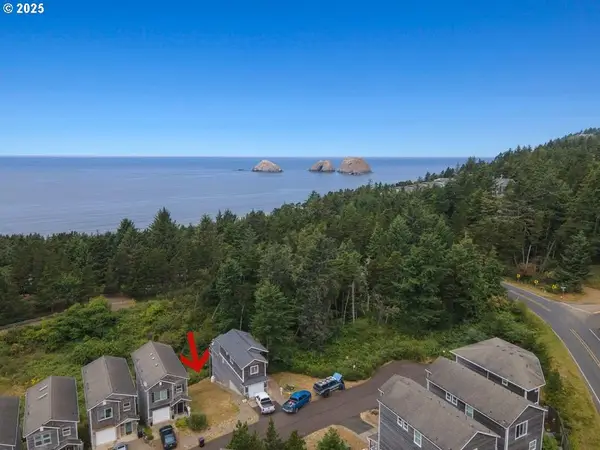 $69,000Active0.06 Acres
$69,000Active0.06 AcresHillsdale #VL 1142, Oceanside, OR 97134
MLS# 560238393Listed by: ROB TROST REAL ESTATE LLC
