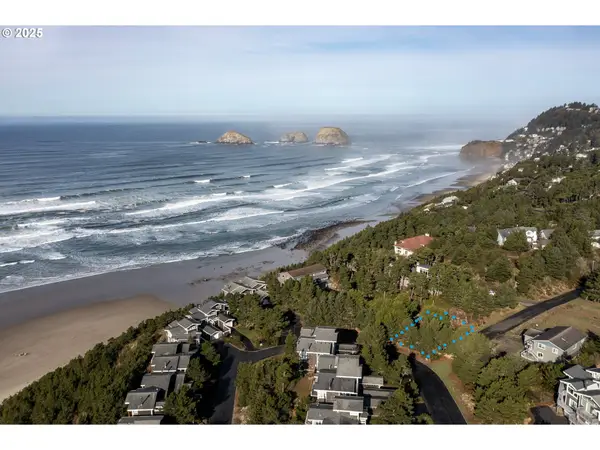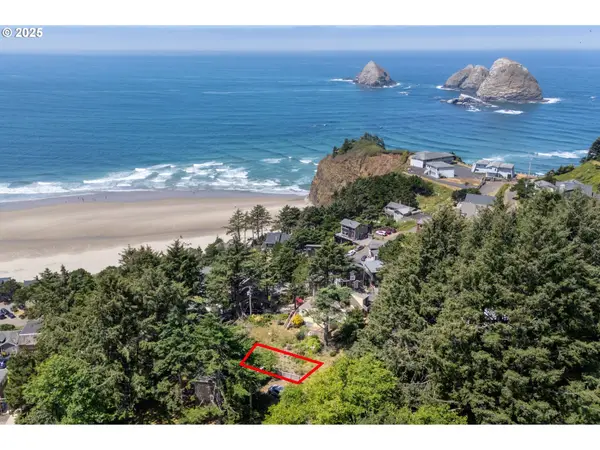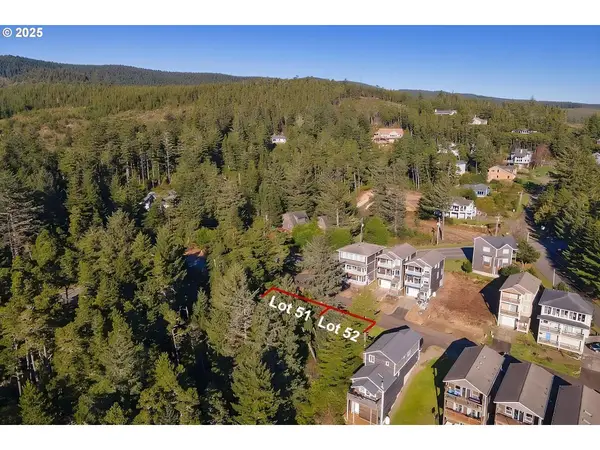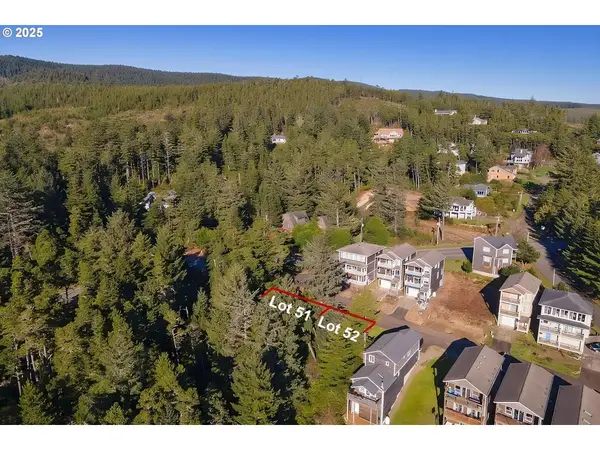415 Fall Creek Dr, Oceanside, OR 97134
Local realty services provided by:Better Homes and Gardens Real Estate Realty Partners
Listed by: jason averill
Office: re/max homesource
MLS#:330577905
Source:PORTLAND
Price summary
- Price:$1,295,000
- Price per sq. ft.:$427.96
- Monthly HOA dues:$193
About this home
Ocean views in this 2023 luxury home that comes with a home warranty. Located in The Capes in Oceanside, Or. Enjoy a private short walk to the beach, access to the Bridge House with its pickleball, tennis, bocce ball courts, and explore nearly 3 miles of private walking trails. This stunning residence offers 3,562 total square feet, including 3,026 square feet of living space, offering 23' ceiling in the living room and 9' ceilings in the rest living area. The floor plan features 3 bedrooms and 2.5 bathrooms. Inside, you'll find high-end finishes throughout, including granite and quartz countertops in the gourmet kitchen, and baths. Heated, tiled floors grace the bathrooms adding a touch of luxury. An entertainment room w/ a kitchenette is perfect for hosting gatherings. Energy efficiency are features in this home. An ERV (energy recovery ventilator) system improves indoor air quality, a ductless heating and cooling system provides personalized comfort, and an energy-efficient 80-gallon hybrid water heater maximizes efficiency. Tech features include an (11.5 KW/48 AMP output) EV charger for all makes and a plug-in for a 50 AMP generator. The floor plan includes an exercise room, game room, work bench, and a wine cellar, providing something for everyone. Outside is a fenced backyard, complete w/ a covered hot tub and a 16' x 13' garden house. Automatic lawn sprinklers. This great opportunity includes all furniture & appliances. 8 minute walk to the beach. Seller would consider owner financing.
Contact an agent
Home facts
- Year built:2023
- Listing ID #:330577905
- Added:308 day(s) ago
- Updated:December 21, 2025 at 04:23 AM
Rooms and interior
- Bedrooms:3
- Total bathrooms:3
- Full bathrooms:2
- Half bathrooms:1
- Living area:3,026 sq. ft.
Heating and cooling
- Cooling:Heat Pump
- Heating:Ductless, Heat Pump
Structure and exterior
- Roof:Composition
- Year built:2023
- Building area:3,026 sq. ft.
- Lot area:0.34 Acres
Schools
- High school:Tillamook
- Middle school:Tillamook
- Elementary school:Liberty
Utilities
- Water:Public Water
- Sewer:Public Sewer
Finances and disclosures
- Price:$1,295,000
- Price per sq. ft.:$427.96
- Tax amount:$8,596 (2024)
New listings near 415 Fall Creek Dr
 $469,000Active3 beds 3 baths2,257 sq. ft.
$469,000Active3 beds 3 baths2,257 sq. ft.140 Breezee Way, Tillamook, OR 97141
MLS# 517662018Listed by: COLDWELL BANKER PROFESSIONAL $189,000Active0.14 Acres
$189,000Active0.14 AcresGlenwood St #Lts6-8, Oceanside, OR 97134
MLS# 173250147Listed by: BERKSHIRE HATHAWAY HOMESERVICES NW REAL ESTATE $52,000Active0.07 Acres
$52,000Active0.07 AcresBreezee Way Tl 2618, Oceanside, OR 97134
MLS# 683967588Listed by: ROB TROST REAL ESTATE LLC $692,000Active2 beds 2 baths1,305 sq. ft.
$692,000Active2 beds 2 baths1,305 sq. ft.455 Capes Dr, Tillamook, OR 97141
MLS# 551836769Listed by: KEENAN DRISCOLL REALTY LLC $189,000Active0.05 Acres
$189,000Active0.05 AcresBlock 15 Chinook Ave #5, Oceanside, OR 97134
MLS# 166135339Listed by: ROB TROST REAL ESTATE LLC $124,000Active0.13 Acres
$124,000Active0.13 AcresCrescent St #12&13, Oceanside, OR 97134
MLS# 614513147Listed by: BERKSHIRE HATHAWAY HOMESERVICES NW REAL ESTATE $69,000Active0.09 Acres
$69,000Active0.09 AcresLot 51 Hillsdale St, Oceanside, OR 97134
MLS# 388388008Listed by: ROB TROST REAL ESTATE LLC $59,000Active0.05 Acres
$59,000Active0.05 AcresLot 52 Hillsdale St, Oceanside, OR 97134
MLS# 411915636Listed by: ROB TROST REAL ESTATE LLC $180,000Active0.14 Acres
$180,000Active0.14 AcresTl 3900 S Castle Ln, Oceanside, OR 97134
MLS# 164638393Listed by: KING REALTY $69,000Active0.06 Acres
$69,000Active0.06 AcresHillsdale #VL 1142, Oceanside, OR 97134
MLS# 560238393Listed by: ROB TROST REAL ESTATE LLC
