440 Capes Dr, Oceanside, OR 97134
Local realty services provided by:Better Homes and Gardens Real Estate Realty Partners
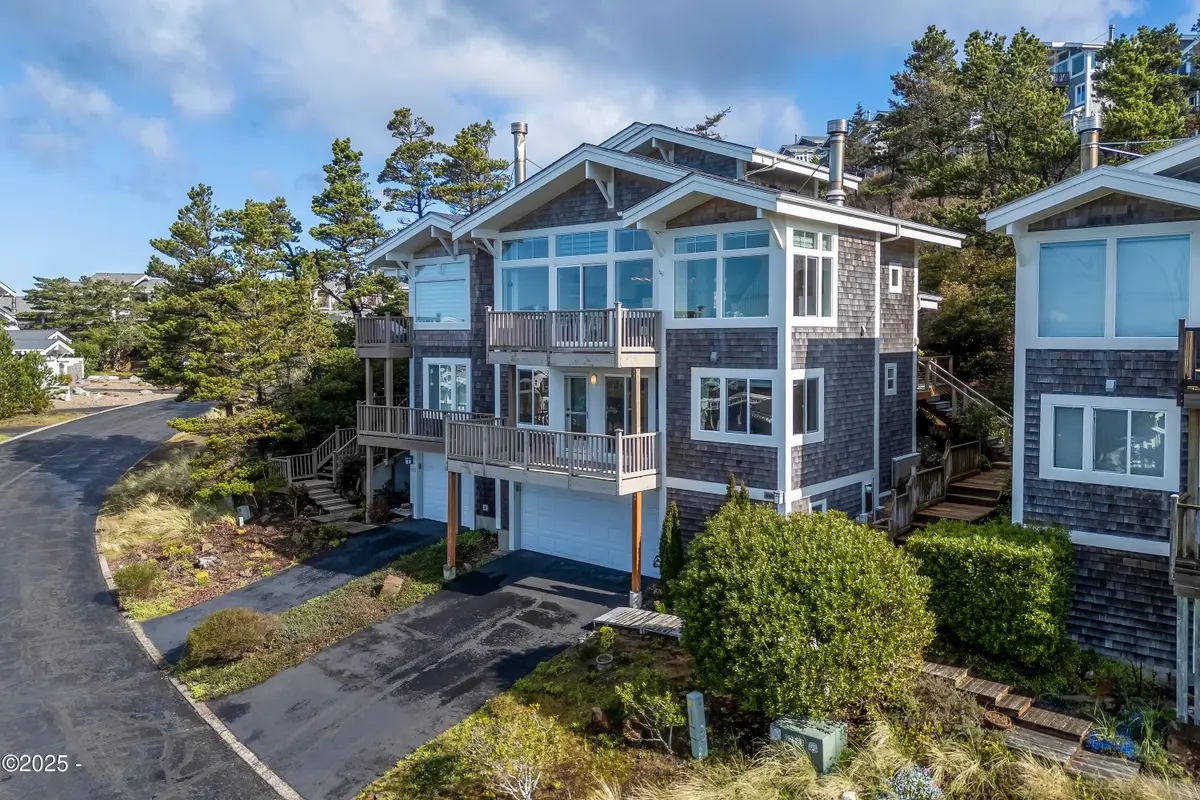
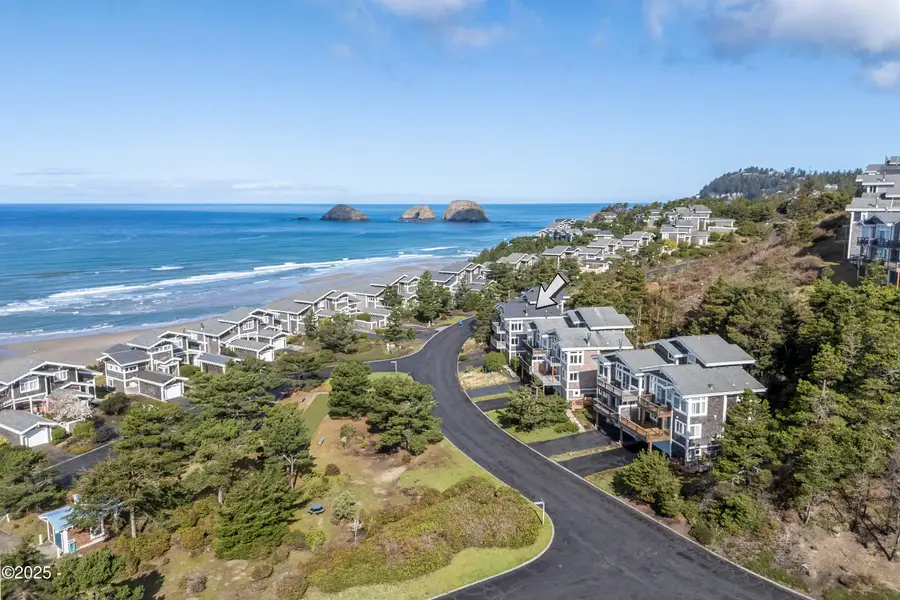
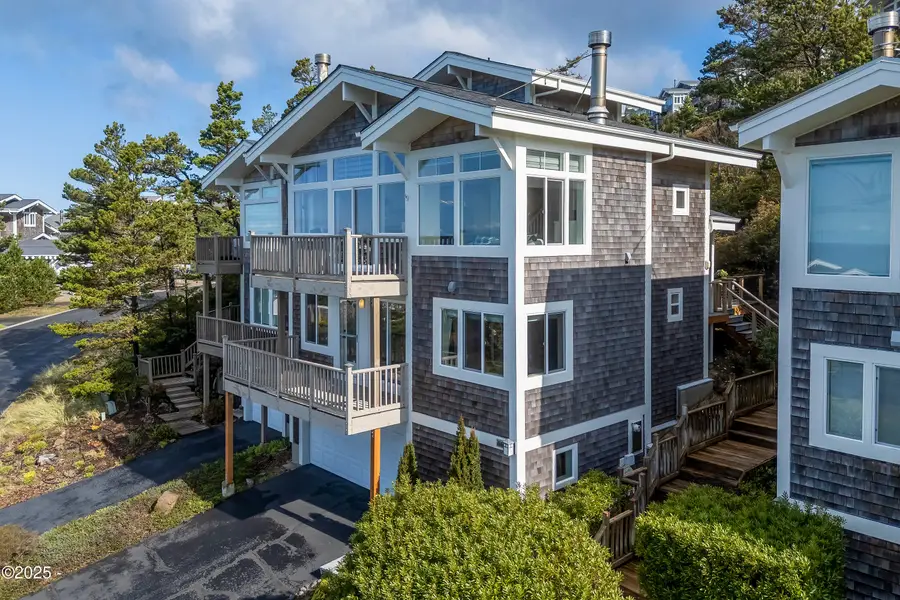
440 Capes Dr,Oceanside, OR 97134
$854,000
- 3 Beds
- 3 Baths
- 1,848 sq. ft.
- Single family
- Pending
Listed by:dennis coxen
Office:cascade hasson sotheby's international realty
MLS#:531517152
Source:PORTLAND
Price summary
- Price:$854,000
- Price per sq. ft.:$462.12
- Monthly HOA dues:$316
About this home
Panoramic Ocean Views in sought-after Oceanside, Oregon! Modern and move-in ready, thanks to a thoughtful, top-to-bottom remodel. Expanded luxury kitchen with island and induction range. Enjoy the new LVP flooring, new fireplace and expanded deck. Upgraded weather-facing siding and windows. This home has terrific flow, with an open main floor layout and large windows facing the Pacific Ocean with views of Cape Lookout and Netarts Bay. Flexible top floor den currently used as a 3rd bedroom. Lower level features ensuite bathrooms in each of the 2 bedrooms and private deck space. Backyard abuts the green space, providing a tranquil setting throughout. Plenty of room in the oversized 2-car garage. Easy access to trail to the beach. Just bring your toothbrush instead of having to deal with remodeling! Ask about our lender credit for using our preferred lender for buydown of interest rate or closing costs.
Contact an agent
Home facts
- Year built:1992
- Listing Id #:531517152
- Added:69 day(s) ago
- Updated:August 14, 2025 at 07:17 AM
Rooms and interior
- Bedrooms:3
- Total bathrooms:3
- Full bathrooms:3
- Living area:1,848 sq. ft.
Heating and cooling
- Heating:Zoned
Structure and exterior
- Roof:Composition
- Year built:1992
- Building area:1,848 sq. ft.
- Lot area:0.08 Acres
Schools
- High school:Tillamook
- Middle school:Tillamook
- Elementary school:Liberty
Utilities
- Water:Public Water
- Sewer:Public Sewer
Finances and disclosures
- Price:$854,000
- Price per sq. ft.:$462.12
- Tax amount:$4,821 (2024)
New listings near 440 Capes Dr
- Open Sat, 12 to 2pmNew
 $1,250,000Active3 beds 4 baths2,046 sq. ft.
$1,250,000Active3 beds 4 baths2,046 sq. ft.180 Capes Dr, Tillamook, OR 97141
MLS# 250556640Listed by: KEENAN DRISCOLL REALTY LLC 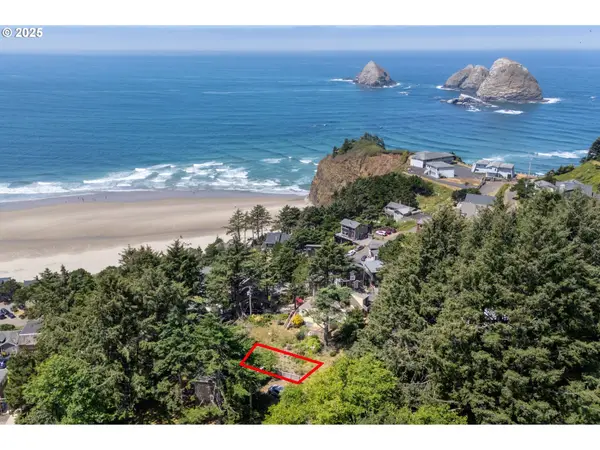 $189,000Active0.05 Acres
$189,000Active0.05 AcresBlock 15 Chinook Ave #5, Oceanside, OR 97134
MLS# 166135339Listed by: ROB TROST REAL ESTATE LLC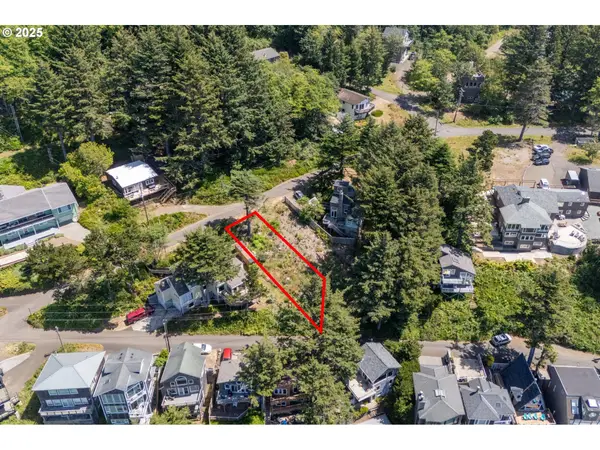 $199,000Active0.06 Acres
$199,000Active0.06 AcresBlock 15 Chinook Ave #4, Oceanside, OR 97134
MLS# 761815204Listed by: ROB TROST REAL ESTATE LLC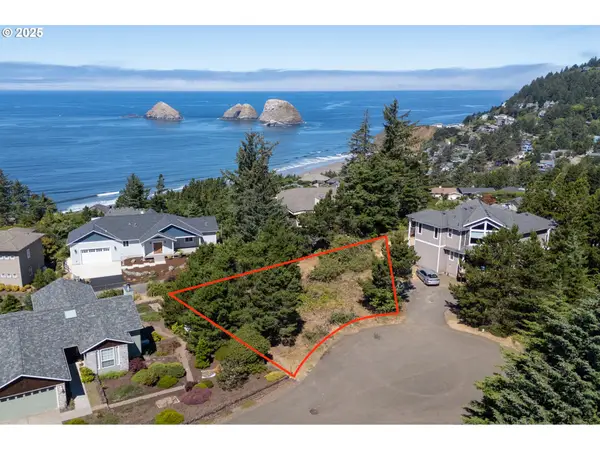 $155,000Pending0.18 Acres
$155,000Pending0.18 Acres7 Bearberry Ln, Oceanside, OR 97134
MLS# 217925382Listed by: ROB TROST REAL ESTATE LLC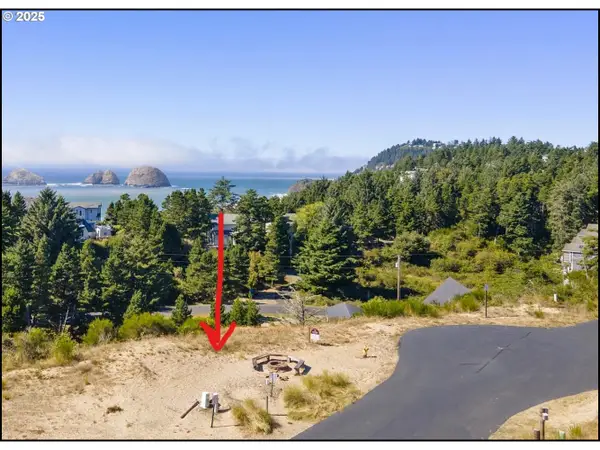 $129,000Active0.13 Acres
$129,000Active0.13 AcresCrescent St #12&13, Oceanside, OR 97134
MLS# 614513147Listed by: BERKSHIRE HATHAWAY HOMESERVICES NW REAL ESTATE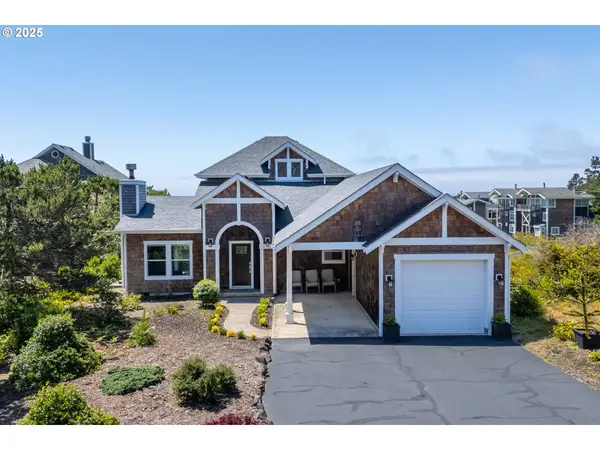 $869,000Active3 beds 3 baths2,091 sq. ft.
$869,000Active3 beds 3 baths2,091 sq. ft.430 Fall Creek Dr, Oceanside, OR 97134
MLS# 147407134Listed by: ROB TROST REAL ESTATE LLC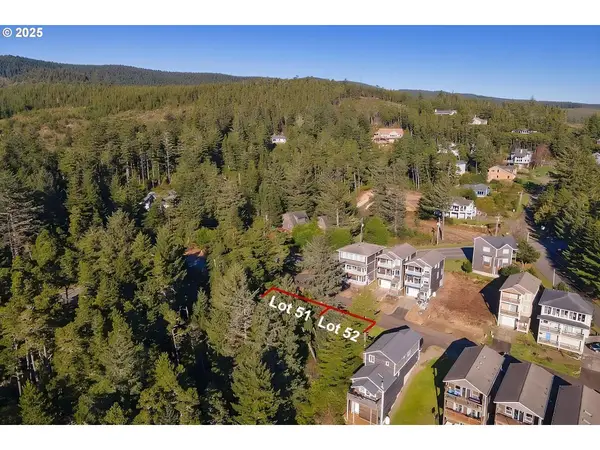 $69,000Active0.09 Acres
$69,000Active0.09 AcresLot 51 Hillsdale St, Oceanside, OR 97134
MLS# 388388008Listed by: ROB TROST REAL ESTATE LLC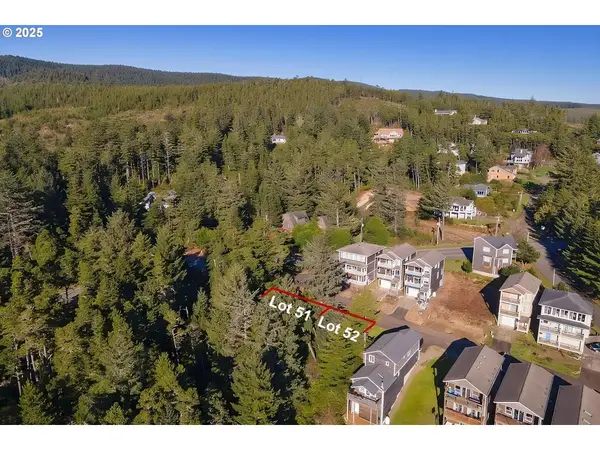 $59,000Active0.05 Acres
$59,000Active0.05 AcresLot 52 Hillsdale St, Oceanside, OR 97134
MLS# 411915636Listed by: ROB TROST REAL ESTATE LLC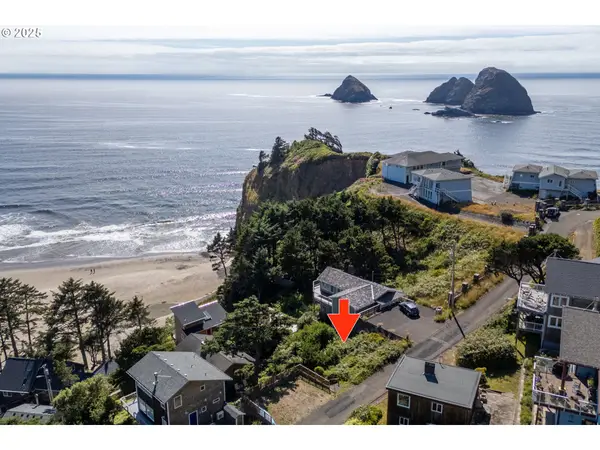 $369,000Active0.1 Acres
$369,000Active0.1 Acres1820 Maxwell Mountain Rd, Oceanside, OR 97134
MLS# 692176562Listed by: ROB TROST REAL ESTATE LLC $180,000Active0.14 Acres
$180,000Active0.14 AcresTl 3900 S Castle Ln, Oceanside, OR 97134
MLS# 164638393Listed by: KING REALTY

