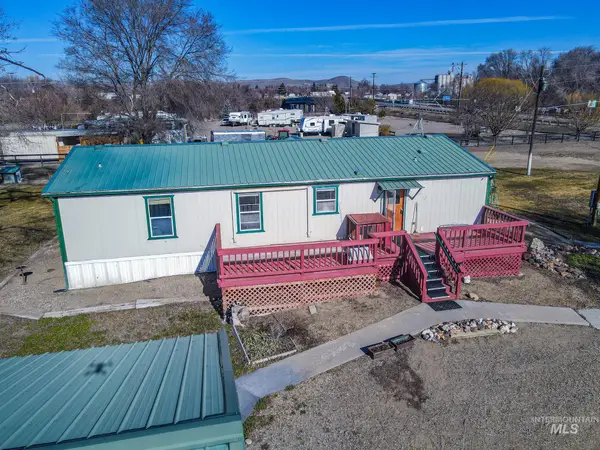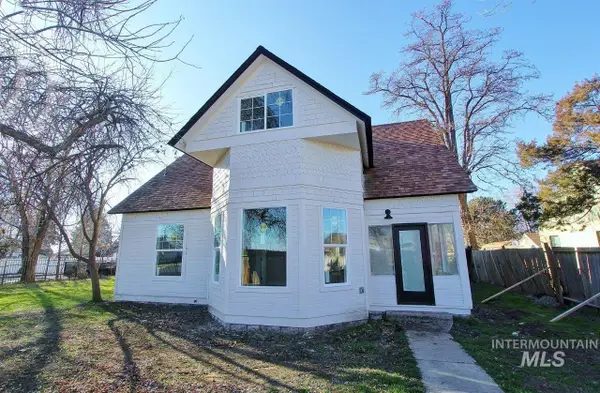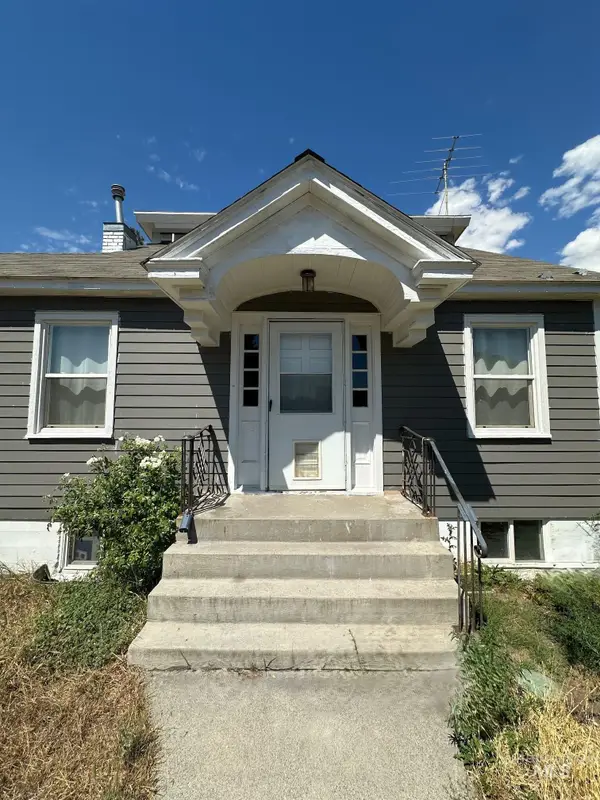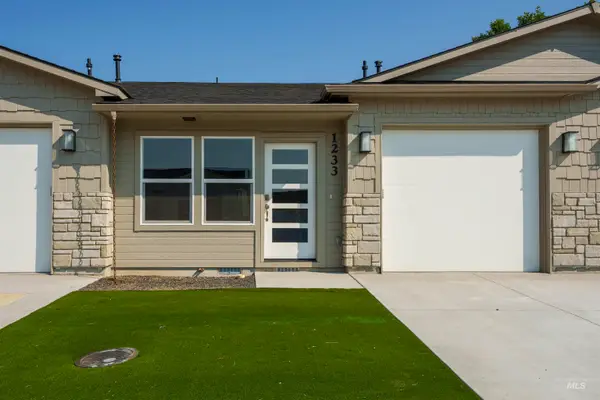1203 Sears Dr., Ontario, OR 97914
Local realty services provided by:Better Homes and Gardens Real Estate 43° North
1203 Sears Dr.,Ontario, OR 97914
$384,500
- 4 Beds
- 2 Baths
- 2,230 sq. ft.
- Single family
- Active
Listed by: kim bruceMain: 208-452-3337
Office: goldwings real estate group
MLS#:98967328
Source:ID_IMLS
Price summary
- Price:$384,500
- Price per sq. ft.:$172.42
About this home
Amazing location on Sears Dr in Ontario. Location is great right in the middle of town, close to schools, and a few blocks from shopping. This home is a single level ranch style home that has some great bonus area in the back of the home. This is not a drive by home as you can't tell how big it is from the street view. There is a wonderful room added to the back of this home that could be used for many different purposes. Wood shop, craft room, recreation home, home business location. It has lots of light and has some nice built ins. Behind the garage there is an additional space with office / or 4th bedroom area. The space is perfect for a sewing space, media room, gaming room or just that den area that you have been looking for. The seller is offering $15,000 in Seller paid closing costs, prepaids and/ or interest rate buy down on top of it. This will give the Buyers the opportunity to save some of their own money to do what they want to this home to make it their own. Check out this home is you are looking in Ontario, Oregon for property. Plumbing under the home has been updated and Furnace has been replaced within the last 5 years.
Contact an agent
Home facts
- Year built:1962
- Listing ID #:98967328
- Added:89 day(s) ago
- Updated:February 11, 2026 at 03:12 PM
Rooms and interior
- Bedrooms:4
- Total bathrooms:2
- Full bathrooms:2
- Living area:2,230 sq. ft.
Heating and cooling
- Cooling:Central Air, Wall/Window Unit(s)
- Heating:Forced Air, Natural Gas
Structure and exterior
- Year built:1962
- Building area:2,230 sq. ft.
- Lot area:0.2 Acres
Schools
- High school:Ontario
- Middle school:Ontario Jr High
- Elementary school:Ontario
Utilities
- Water:City Service
Finances and disclosures
- Price:$384,500
- Price per sq. ft.:$172.42
- Tax amount:$3,052 (2025)
New listings near 1203 Sears Dr.
- New
 $125,000Active3 beds 2 baths900 sq. ft.
$125,000Active3 beds 2 baths900 sq. ft.684 SE 10th St #45, Ontario, OR 97914
MLS# 98974435Listed by: VICTORY LAP REAL ESTATE - New
 $575,000Active4 beds 4 baths2,625 sq. ft.
$575,000Active4 beds 4 baths2,625 sq. ft.405 N Dorian Drive, Ontario, OR 97914
MLS# 98974361Listed by: GOLDWINGS REAL ESTATE GROUP - New
 $888,000Active111 Acres
$888,000Active111 AcresTBD Railroad Ln, Ontario, OR 97914
MLS# 98974253Listed by: GOLDWINGS REAL ESTATE GROUP - New
 $449,999Active4 beds 2 baths1,458 sq. ft.
$449,999Active4 beds 2 baths1,458 sq. ft.5589 Spur 95 Hwy, Ontario, OR 97914
MLS# 98974202Listed by: TRUE NORTH REAL ESTATE GROUP, LLC  $49,999Active2 beds 1 baths672 sq. ft.
$49,999Active2 beds 1 baths672 sq. ft.489 SE 2nd Ave #35, Ontario, OR 97914
MLS# 98972861Listed by: VICTORY LAP REAL ESTATE- New
 $425,000Active4 beds 3 baths2,021 sq. ft.
$425,000Active4 beds 3 baths2,021 sq. ft.121 NW 2nd St, Ontario, OR 97914
MLS# 98974020Listed by: BLACK DIAMOND HOMES AND LAND - New
 $320,000Active3 beds 2 baths1,780 sq. ft.
$320,000Active3 beds 2 baths1,780 sq. ft.4429 Oak Rd, Ontario, OR 97914
MLS# 622232404Listed by: URBAN PACIFIC REAL ESTATE - New
 $285,000Active3 beds 2 baths2,016 sq. ft.
$285,000Active3 beds 2 baths2,016 sq. ft.787 SW 3rd St, Ontario, OR 97914
MLS# 98973489Listed by: EXP REALTY, LLC  $230,000Active2 beds 2 baths1,001 sq. ft.
$230,000Active2 beds 2 baths1,001 sq. ft.1233 Phillips Circle, Ontario, OR 97914
MLS# 98973403Listed by: MORE REALTY EASTERN OR $125,000Active3 beds 2 baths900 sq. ft.
$125,000Active3 beds 2 baths900 sq. ft.684 SE 10th St #25, Ontario, OR 97914
MLS# 98973388Listed by: VICTORY LAP REAL ESTATE

