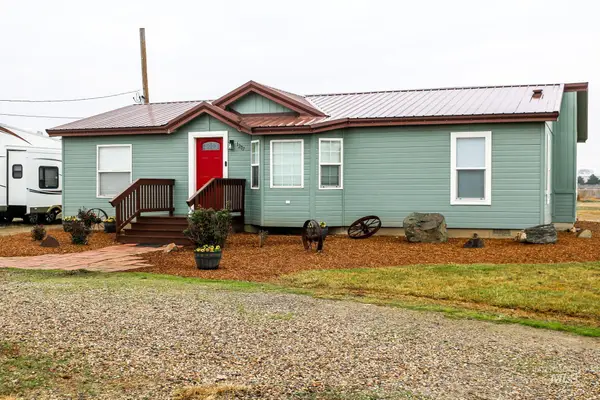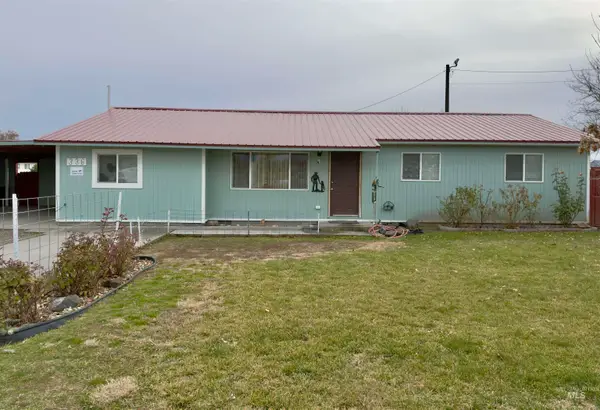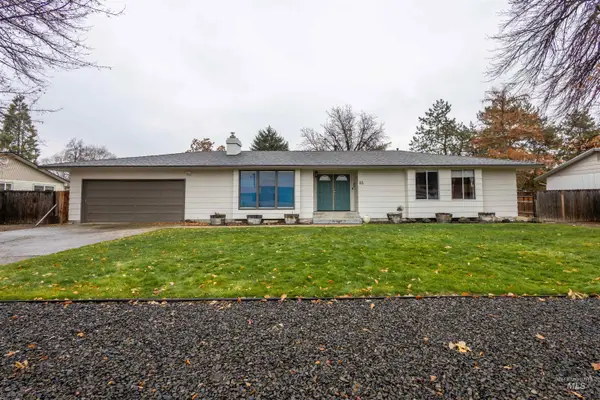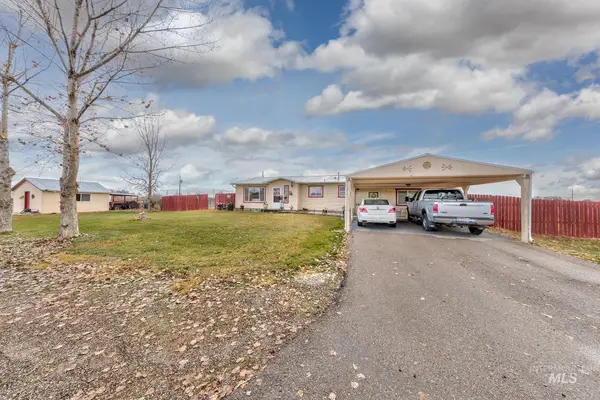1370 SW 11th St, Ontario, OR 97914
Local realty services provided by:Better Homes and Gardens Real Estate 43° North
1370 SW 11th St,Ontario, OR 97914
$315,000
- 3 Beds
- 2 Baths
- 1,138 sq. ft.
- Single family
- Pending
Listed by: barbara hutchinsonMain: 208-459-4326
Office: berkshire hathaway homeservices silverhawk realty
MLS#:98964296
Source:ID_IMLS
Price summary
- Price:$315,000
- Price per sq. ft.:$276.8
About this home
This charming ranch-style home offers the perfect blend of comfort, updates, and easy living. Step inside and you'll love the light-filled living room, fresh neutral colors, and stylish LVP flooring throughout most of the home. The kitchen is roomy and inviting, with plenty of counter space and cabinetry-ready for everything from weeknight dinners to weekend get-togethers. The spacious main bath features a brand-new soaker tub and lots of storage, while the master suite includes an attached bath with walk-in shower. A two-year-old roof and recent interior paint mean the big projects are already done! Outside, enjoy a large fenced yard with a covered deck-perfect for morning coffee or evening BBQ's-plus separately fenced garden area with raised beds and handy storage shed. With an attached garage and a great location close to the college, shopping, and medical services. This move-in ready home offers the easy, low-maintenance lifestyle you've been looking for.
Contact an agent
Home facts
- Year built:1972
- Listing ID #:98964296
- Added:85 day(s) ago
- Updated:January 03, 2026 at 08:39 PM
Rooms and interior
- Bedrooms:3
- Total bathrooms:2
- Full bathrooms:2
- Living area:1,138 sq. ft.
Heating and cooling
- Cooling:Central Air
- Heating:Forced Air, Natural Gas
Structure and exterior
- Roof:Composition
- Year built:1972
- Building area:1,138 sq. ft.
- Lot area:0.22 Acres
Schools
- High school:Ontario
- Middle school:Ontario Jr High
- Elementary school:Ontario
Utilities
- Water:City Service
Finances and disclosures
- Price:$315,000
- Price per sq. ft.:$276.8
- Tax amount:$1,692 (2025)
New listings near 1370 SW 11th St
- New
 $295,000Active2 beds 2 baths1,253 sq. ft.
$295,000Active2 beds 2 baths1,253 sq. ft.1210 Phillips Circle, Ontario, OR 97914
MLS# 98970801Listed by: MORE REALTY EASTERN OR - New
 $230,000Active2 beds 2 baths1,001 sq. ft.
$230,000Active2 beds 2 baths1,001 sq. ft.1212 Phillips Circle, Ontario, OR 97914
MLS# 98970805Listed by: MORE REALTY EASTERN OR - New
 $549,000Active5 beds 3 baths3,000 sq. ft.
$549,000Active5 beds 3 baths3,000 sq. ft.627 Sugar Ave, Ontario, OR 97914
MLS# 98970748Listed by: COLDWELL BANKER/CLASSIC PROPER - New
 $359,900Active3 beds 2 baths1,509 sq. ft.
$359,900Active3 beds 2 baths1,509 sq. ft.593 N Dorian Dr, Ontario, OR 97914
MLS# 98970412Listed by: FOUR STAR REAL ESTATE  $325,000Active3 beds 2 baths1,242 sq. ft.
$325,000Active3 beds 2 baths1,242 sq. ft.1207 Erlebach Way, Ontario, OR 97914
MLS# 98970263Listed by: TRUE NORTH REAL ESTATE GROUP, LLC $49,900Active2 beds 1 baths910 sq. ft.
$49,900Active2 beds 1 baths910 sq. ft.620 Chucker Dr #37, Ontario, OR 97914
MLS# 98970236Listed by: FOUR STAR REAL ESTATE $274,950Active3 beds 2 baths2,840 sq. ft.
$274,950Active3 beds 2 baths2,840 sq. ft.612 SW 3rd St, Ontario, OR 97914
MLS# 185383784Listed by: REALTYNET, LLC $299,000Active4 beds 2 baths
$299,000Active4 beds 2 baths336 NW 11th Ave, Ontario, OR 97914
MLS# 98969395Listed by: TRUE NORTH REAL ESTATE GROUP, LLC $449,000Active5 beds 3 baths2,635 sq. ft.
$449,000Active5 beds 3 baths2,635 sq. ft.85 NW 16th St, Ontario, OR 97914
MLS# 98969281Listed by: BLACK DIAMOND HOMES AND LAND $425,000Active4 beds 2 baths1,708 sq. ft.
$425,000Active4 beds 2 baths1,708 sq. ft.393 Tuttle Dr, Ontario, OR 97914
MLS# 98968567Listed by: SILVERCREEK REALTY GROUP - OREGON
