41 N Dorian Dr, Ontario, OR 97914
Local realty services provided by:Better Homes and Gardens Real Estate 43° North
41 N Dorian Dr,Ontario, OR 97914
$300,000
- 3 Beds
- 2 Baths
- 2,441 sq. ft.
- Single family
- Active
Listed by: rudy martinezMain: 602-570-0368
Office: victory lap real estate
MLS#:98963812
Source:ID_IMLS
Price summary
- Price:$300,000
- Price per sq. ft.:$122.9
About this home
This charming 1950 brick home offers the best of in-town living with a country feel. With approx. 2,441 sq. ft., the layout includes 3 bedrooms, 2 bathrooms, and a full basement with an egress window that provides the option for a 4th bedroom or bonus space. The main level features real wood floors and plenty of natural light, while the basement has newer carpet and fresh paint. Recent updates include a newer high-efficiency HVAC system and water heater. Outside you’ll find a fully fenced and partially shaded yard, automatic sprinklers on a private well, and space to garden or entertain. An attached garage and large detached shop provide abundant parking and storage. Conveniently located in NW Ontario, just blocks from Aiken Elementary and Ontario High School, and minutes from shopping and dining. Only about an hour commute to Boise. With a little cosmetic updating, this solid home has incredible potential in a highly sought-after neighborhood.
Contact an agent
Home facts
- Year built:1950
- Listing ID #:98963812
- Added:144 day(s) ago
- Updated:February 25, 2026 at 03:23 PM
Rooms and interior
- Bedrooms:3
- Total bathrooms:2
- Full bathrooms:2
- Living area:2,441 sq. ft.
Heating and cooling
- Cooling:Central Air
- Heating:Forced Air, Natural Gas
Structure and exterior
- Roof:Composition
- Year built:1950
- Building area:2,441 sq. ft.
- Lot area:0.49 Acres
Schools
- High school:Ontario
- Middle school:Ontario Jr High
- Elementary school:Aiken
Utilities
- Water:City Service, Well
Finances and disclosures
- Price:$300,000
- Price per sq. ft.:$122.9
- Tax amount:$2,452 (2024)
New listings near 41 N Dorian Dr
- New
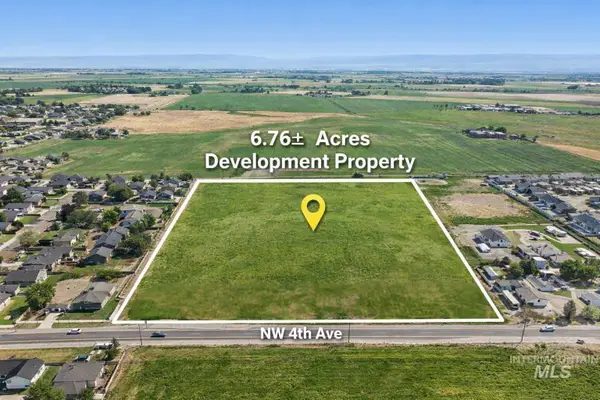 $230,000Active6.77 Acres
$230,000Active6.77 Acres2431 NW 4th Ave, Ontario, OR 97914
MLS# 98975806Listed by: EXP REALTY, LLC - New
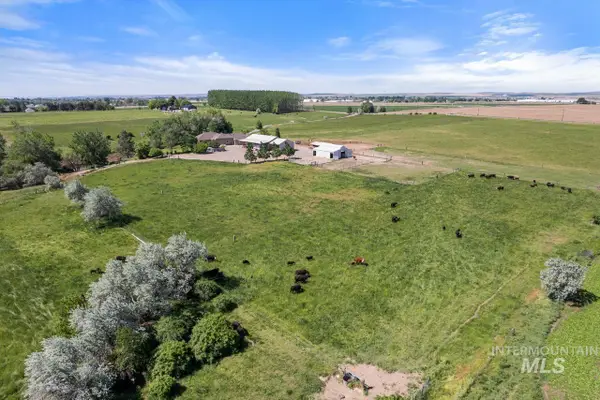 $1,549,000Active4 beds 3 baths2,913 sq. ft.
$1,549,000Active4 beds 3 baths2,913 sq. ft.4532 Oak Road, Ontario, OR 97914
MLS# 98975756Listed by: SILVERCREEK REALTY GROUP - OREGON - New
 $1,549,000Active4 beds 3 baths2,913 sq. ft.
$1,549,000Active4 beds 3 baths2,913 sq. ft.4532 Oak Road, Ontario, OR 97914
MLS# 98975726Listed by: SILVERCREEK REALTY GROUP - OREGON - New
 $375,000Active3 beds 2 baths1,698 sq. ft.
$375,000Active3 beds 2 baths1,698 sq. ft.1409 NW 7th Ave, Ontario, OR 97914
MLS# 98975688Listed by: GOLDWINGS REAL ESTATE GROUP - New
 $199,999Active2 beds 1 baths824 sq. ft.
$199,999Active2 beds 1 baths824 sq. ft.1555 Rich Ln, Ontario, OR 97914
MLS# 98975614Listed by: VICTORY LAP REAL ESTATE - New
 $629,000Active3 beds 3 baths2,812 sq. ft.
$629,000Active3 beds 3 baths2,812 sq. ft.4371 N Grand View Lane, Ontario, OR 97914
MLS# 98975027Listed by: SILVERCREEK REALTY GROUP - OREGON - New
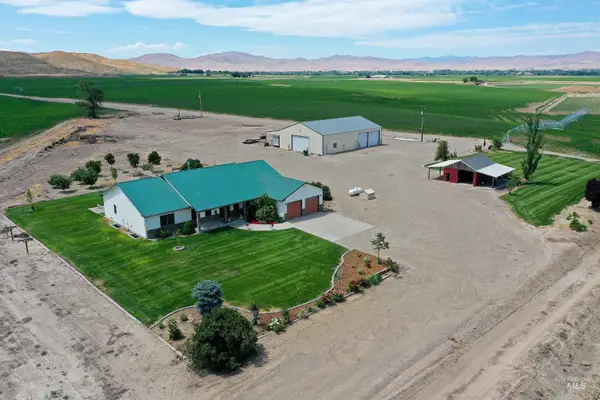 $974,500Active5 beds 4 baths4,230 sq. ft.
$974,500Active5 beds 4 baths4,230 sq. ft.517 Oleander Rd, Ontario, OR 97914
MLS# 98975069Listed by: SELECT PROPERTIES LLC - New
 $629,000Active4 beds 3 baths2,812 sq. ft.
$629,000Active4 beds 3 baths2,812 sq. ft.4371 N Grand View Lane, Ontario, OR 97914
MLS# 98975023Listed by: SILVERCREEK REALTY GROUP - OREGON - New
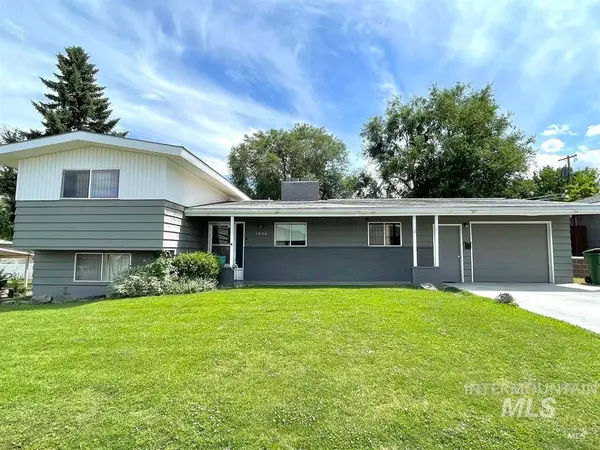 $350,000Active3 beds 2 baths1,806 sq. ft.
$350,000Active3 beds 2 baths1,806 sq. ft.1036 SW 1st Ave, Ontario, OR 97914
MLS# 98974985Listed by: TRUE NORTH REAL ESTATE GROUP, LLC - New
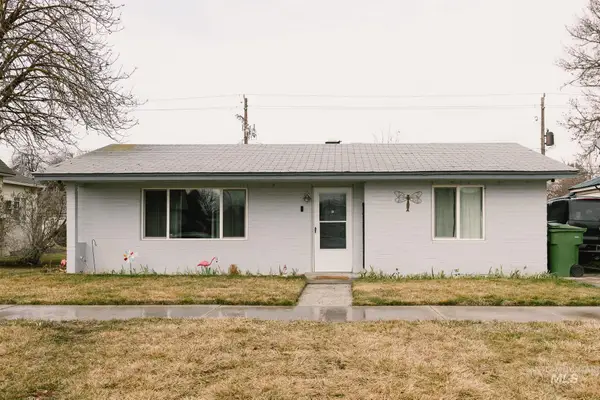 $325,000Active3 beds 2 baths1,369 sq. ft.
$325,000Active3 beds 2 baths1,369 sq. ft.661 SW 3rd St, Ontario, OR 97914
MLS# 98974975Listed by: FOUR STAR REAL ESTATE

