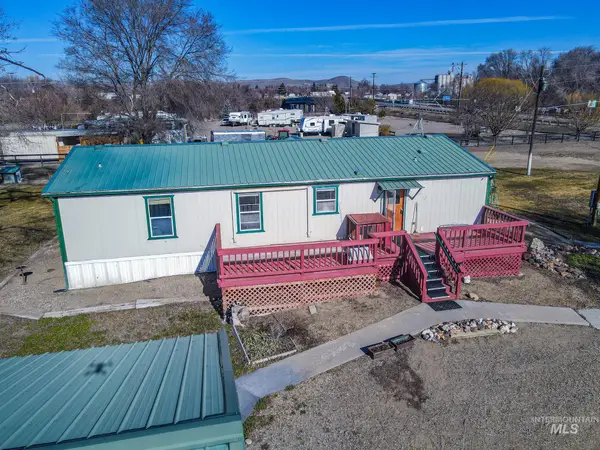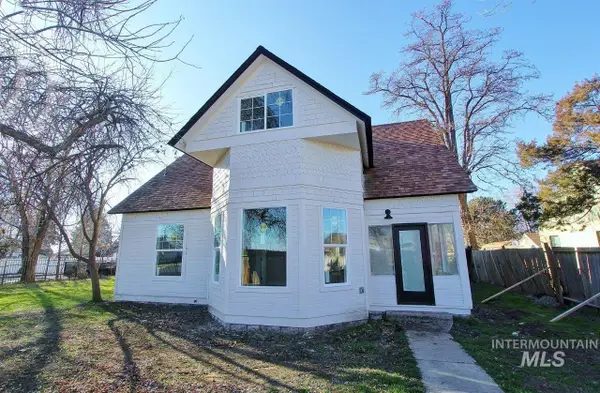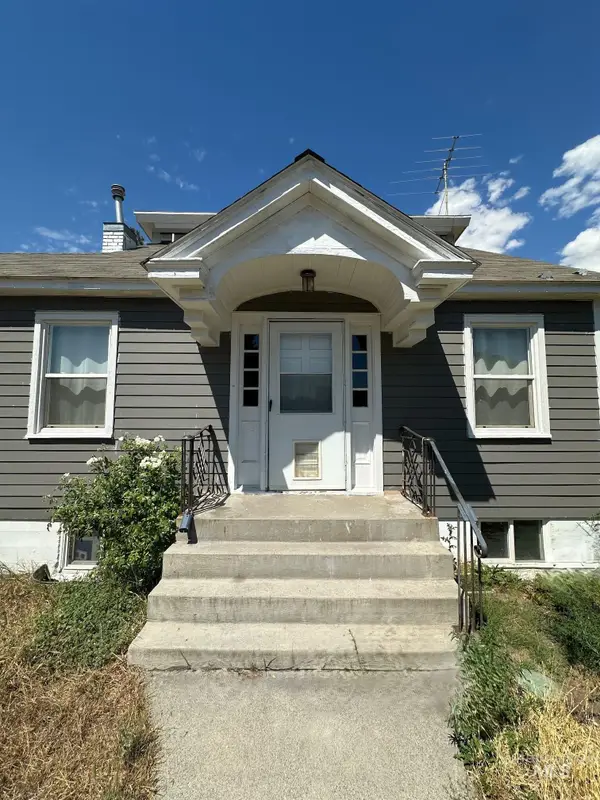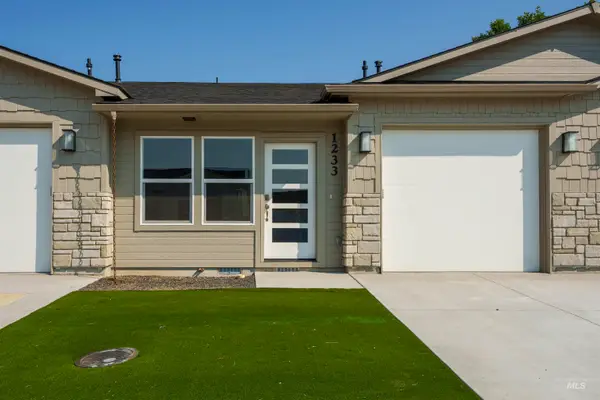Local realty services provided by:Better Homes and Gardens Real Estate 43° North
4417 Oak Road,Ontario, OR 97914
$995,000
- 3 Beds
- 2 Baths
- 1,710 sq. ft.
- Single family
- Active
Listed by: patty frerichsMain: 208-452-4663
Office: silvercreek realty group - oregon
MLS#:98963229
Source:ID_IMLS
Price summary
- Price:$995,000
- Price per sq. ft.:$336.38
About this home
Country acreage, great horse or cattle property, 30 acres, w/TWO HOMES and 3 additional 2 acre building splits available! Stick built, homey, single level, comfortable Ranch Style home, lots of retro character, vaulted wood beam ceilings, tile floors, fireplace w/wood insert, LG utility room, can be used for office or home business. 2nd home is a well maintained manufactured home, 1248 sq ft, 3 BDRM, 2 bath, and rents for $1500 a month or sell the manufactured home and build a replacement home w/great views! Current owner has horse motel and boards horses, 4 box stalls, additional panel stalls with cover, irrigated pasture, round pen and room to ride! Potential in home business area/office in home. Great draw w/live spring and cover, where wildlife frequents the area, deer, turkeys, quail, pheasants, doves and more! 16 acres of lush pasture irrigated w/big gun sprinkles, shop with RV door, RV parking & power. NO HOA's or CC&R's, 10 minutes to town, 5 to Interstate 84, 3 wells, paved driveway, idle gravel pit, room to build an arena and other outbuildings, lots potential to expand on this great country property, along with income potential. An additional contiguous 2 acre building lot available at MLS # for $99,000.
Contact an agent
Home facts
- Year built:1956
- Listing ID #:98963229
- Added:134 day(s) ago
- Updated:February 11, 2026 at 03:12 PM
Rooms and interior
- Bedrooms:3
- Total bathrooms:2
- Full bathrooms:2
- Living area:1,710 sq. ft.
Heating and cooling
- Heating:Electric, Forced Air, Wood
Structure and exterior
- Roof:Metal
- Year built:1956
- Building area:1,710 sq. ft.
- Lot area:32 Acres
Schools
- High school:Ontario
- Middle school:Ontario Jr High
- Elementary school:Ontario
Utilities
- Water:Well
- Sewer:Septic Tank
Finances and disclosures
- Price:$995,000
- Price per sq. ft.:$336.38
- Tax amount:$1,823 (2024)
New listings near 4417 Oak Road
- New
 $575,000Active4 beds 4 baths2,625 sq. ft.
$575,000Active4 beds 4 baths2,625 sq. ft.405 N Dorian Drive, Ontario, OR 97914
MLS# 98974361Listed by: GOLDWINGS REAL ESTATE GROUP - New
 $888,000Active111 Acres
$888,000Active111 AcresTBD Railroad Ln, Ontario, OR 97914
MLS# 98974253Listed by: GOLDWINGS REAL ESTATE GROUP - New
 $449,999Active4 beds 2 baths1,458 sq. ft.
$449,999Active4 beds 2 baths1,458 sq. ft.5589 Spur 95 Hwy, Ontario, OR 97914
MLS# 98974202Listed by: TRUE NORTH REAL ESTATE GROUP, LLC  $49,999Active2 beds 1 baths672 sq. ft.
$49,999Active2 beds 1 baths672 sq. ft.489 SE 2nd Ave #35, Ontario, OR 97914
MLS# 98972861Listed by: VICTORY LAP REAL ESTATE- New
 $425,000Active4 beds 3 baths2,021 sq. ft.
$425,000Active4 beds 3 baths2,021 sq. ft.121 NW 2nd St, Ontario, OR 97914
MLS# 98974020Listed by: BLACK DIAMOND HOMES AND LAND - New
 $320,000Active3 beds 2 baths1,780 sq. ft.
$320,000Active3 beds 2 baths1,780 sq. ft.4429 Oak Rd, Ontario, OR 97914
MLS# 622232404Listed by: URBAN PACIFIC REAL ESTATE - New
 $285,000Active3 beds 2 baths2,016 sq. ft.
$285,000Active3 beds 2 baths2,016 sq. ft.787 SW 3rd St, Ontario, OR 97914
MLS# 98973489Listed by: EXP REALTY, LLC - New
 $230,000Active2 beds 2 baths1,001 sq. ft.
$230,000Active2 beds 2 baths1,001 sq. ft.1233 Phillips Circle, Ontario, OR 97914
MLS# 98973403Listed by: MORE REALTY EASTERN OR  $125,000Active3 beds 2 baths900 sq. ft.
$125,000Active3 beds 2 baths900 sq. ft.684 SE 10th St #25, Ontario, OR 97914
MLS# 98973388Listed by: VICTORY LAP REAL ESTATE $495,000Pending50.55 Acres
$495,000Pending50.55 AcresFoothill Drive, Ontario, OR 97914
MLS# 220203715Listed by: COMPASS COMMERCIAL REAL ESTATE

