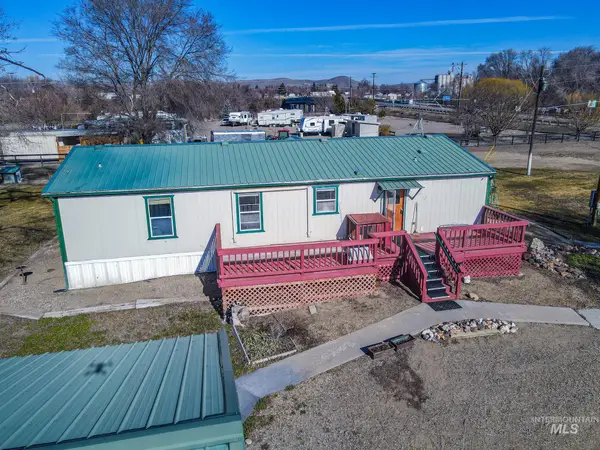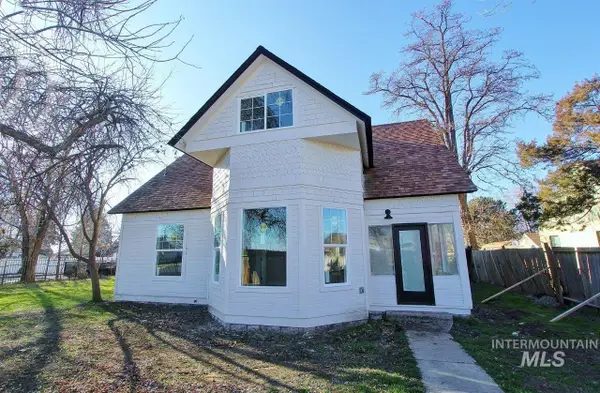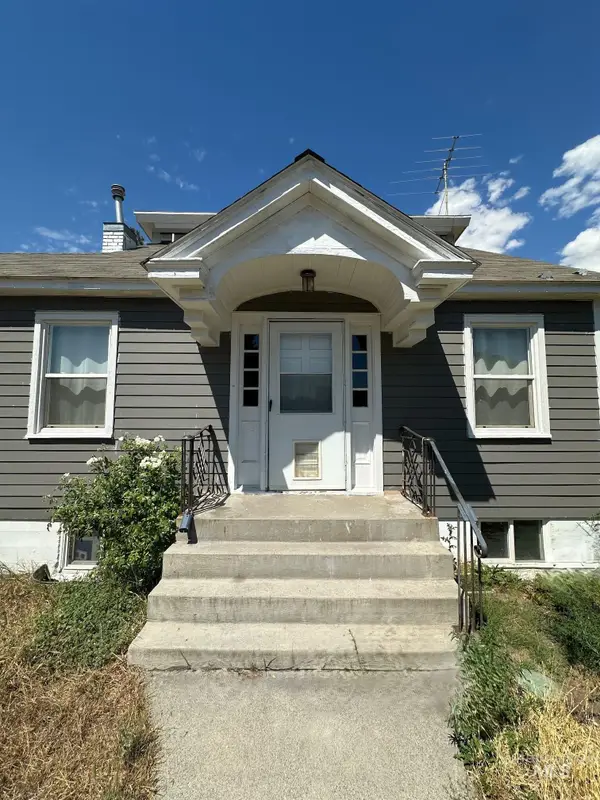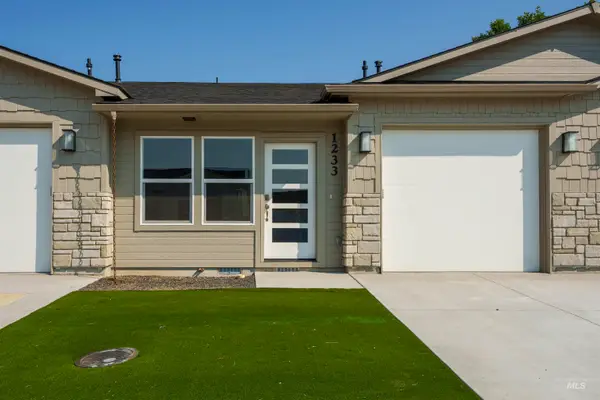563 NW 18th St, Ontario, OR 97914
Local realty services provided by:Better Homes and Gardens Real Estate 43° North
563 NW 18th St,Ontario, OR 97914
$345,000
- 3 Beds
- 2 Baths
- 1,412 sq. ft.
- Single family
- Active
Listed by: rudy martinezMain: 602-570-0368
Office: victory lap real estate
MLS#:98958956
Source:ID_IMLS
Price summary
- Price:$345,000
- Price per sq. ft.:$244.33
About this home
Well-maintained 3 bedroom, 2 bathroom home situated on a spacious corner lot in West Ridge Estates. This 1,412 sq ft property offers comfort, function, and room to entertain. Inside you’ll find a bright living room, a formal dining area, and a kitchen equipped with refrigerator, range/oven, dishwasher, and disposal. The main-level primary suite includes its own bath, with additional bedrooms providing space for family or guests. A newer HVAC system provides efficient heating and central air cooling year-round. Step outside to a fully fenced yard featuring low-maintenance metal and vinyl fencing, automatic sprinklers, and a finished driveway. A covered patio overlooks the private in-ground pool, making it the perfect spot for gatherings and relaxation. Attached 2-car garage provides convenience and storage. Located near Ontario schools, shopping, and Hwy 201 for easy access. A great opportunity to enjoy comfortable living with outdoor amenities.
Contact an agent
Home facts
- Year built:1978
- Listing ID #:98958956
- Added:174 day(s) ago
- Updated:February 11, 2026 at 03:12 PM
Rooms and interior
- Bedrooms:3
- Total bathrooms:2
- Full bathrooms:2
- Living area:1,412 sq. ft.
Heating and cooling
- Cooling:Central Air
- Heating:Electric, Forced Air
Structure and exterior
- Roof:Composition
- Year built:1978
- Building area:1,412 sq. ft.
- Lot area:0.19 Acres
Schools
- High school:Ontario
- Middle school:Ontario Jr High
- Elementary school:Aiken
Utilities
- Water:City Service
Finances and disclosures
- Price:$345,000
- Price per sq. ft.:$244.33
- Tax amount:$2,332 (2024)
New listings near 563 NW 18th St
- New
 $125,000Active3 beds 2 baths900 sq. ft.
$125,000Active3 beds 2 baths900 sq. ft.684 SE 10th St #45, Ontario, OR 97914
MLS# 98974435Listed by: VICTORY LAP REAL ESTATE - New
 $575,000Active4 beds 4 baths2,625 sq. ft.
$575,000Active4 beds 4 baths2,625 sq. ft.405 N Dorian Drive, Ontario, OR 97914
MLS# 98974361Listed by: GOLDWINGS REAL ESTATE GROUP - New
 $888,000Active111 Acres
$888,000Active111 AcresTBD Railroad Ln, Ontario, OR 97914
MLS# 98974253Listed by: GOLDWINGS REAL ESTATE GROUP - New
 $449,999Active4 beds 2 baths1,458 sq. ft.
$449,999Active4 beds 2 baths1,458 sq. ft.5589 Spur 95 Hwy, Ontario, OR 97914
MLS# 98974202Listed by: TRUE NORTH REAL ESTATE GROUP, LLC  $49,999Active2 beds 1 baths672 sq. ft.
$49,999Active2 beds 1 baths672 sq. ft.489 SE 2nd Ave #35, Ontario, OR 97914
MLS# 98972861Listed by: VICTORY LAP REAL ESTATE- New
 $425,000Active4 beds 3 baths2,021 sq. ft.
$425,000Active4 beds 3 baths2,021 sq. ft.121 NW 2nd St, Ontario, OR 97914
MLS# 98974020Listed by: BLACK DIAMOND HOMES AND LAND - New
 $320,000Active3 beds 2 baths1,780 sq. ft.
$320,000Active3 beds 2 baths1,780 sq. ft.4429 Oak Rd, Ontario, OR 97914
MLS# 622232404Listed by: URBAN PACIFIC REAL ESTATE - New
 $285,000Active3 beds 2 baths2,016 sq. ft.
$285,000Active3 beds 2 baths2,016 sq. ft.787 SW 3rd St, Ontario, OR 97914
MLS# 98973489Listed by: EXP REALTY, LLC  $230,000Active2 beds 2 baths1,001 sq. ft.
$230,000Active2 beds 2 baths1,001 sq. ft.1233 Phillips Circle, Ontario, OR 97914
MLS# 98973403Listed by: MORE REALTY EASTERN OR $125,000Active3 beds 2 baths900 sq. ft.
$125,000Active3 beds 2 baths900 sq. ft.684 SE 10th St #25, Ontario, OR 97914
MLS# 98973388Listed by: VICTORY LAP REAL ESTATE

