416 NW 21st St, Pendleton, OR 97801
Local realty services provided by:Better Homes and Gardens Real Estate Realty Partners
416 NW 21st St,Pendleton, OR 97801
$389,900
- 3 Beds
- 2 Baths
- 2,478 sq. ft.
- Single family
- Pending
Listed by:kevin hale
Office:coldwell banker farley company
MLS#:772307844
Source:PORTLAND
Price summary
- Price:$389,900
- Price per sq. ft.:$157.34
About this home
Charming 3-Bedroom Home located in the heart of the sought-after College View Addition, this spacious 2,478 sq. ft. home +/- offers the perfect blend of comfort, style, and convenience. Situated adjacent (west) of Pendleton High School and just a short stroll to the Pendleton Aquatic Center, this property provides an ideal setting for both relaxation and recreation. Key Features include: 3 Bedrooms + 2 Full Bathrooms. Possible 4th Bedroom or Office on the lower level which also has an unfinished bathroom. Quiet, tree-lined neighborhood with mature landscaping. Enjoy peaceful afternoons on the deck with plenty of shade that is perfect for BBQs and outdoor living. The attached 2-car garage, features half of the space set up for a workshop or hobby area. Inviting wall-to-wall carpet and beautiful hardwood floors throughout. Cozy gas insert in the family room for those cooler evenings. Solid surface countertops for durability and ease of maintenance. Whether you’re relaxing inside with a good book by the fire or enjoying the fresh air on your deck, this home offers both comfort and functionality. With ample space and thoughtful features, it’s perfect for a growing family or someone looking for a peaceful retreat in a convenient location.Don’t let this one slip away! Contact your real estate agent today to schedule a private showing and see all that this lovely home has to offer.Your perfect home is waiting!
Contact an agent
Home facts
- Year built:1968
- Listing ID #:772307844
- Added:56 day(s) ago
- Updated:September 19, 2025 at 07:25 AM
Rooms and interior
- Bedrooms:3
- Total bathrooms:2
- Full bathrooms:2
- Living area:2,478 sq. ft.
Heating and cooling
- Cooling:Central Air
- Heating:Forced Air
Structure and exterior
- Roof:Shake
- Year built:1968
- Building area:2,478 sq. ft.
- Lot area:0.17 Acres
Schools
- High school:Pendleton
- Middle school:Sunridge
- Elementary school:Sherwood Hts
Utilities
- Water:Public Water
- Sewer:Public Sewer
Finances and disclosures
- Price:$389,900
- Price per sq. ft.:$157.34
- Tax amount:$4,390 (2024)
New listings near 416 NW 21st St
- New
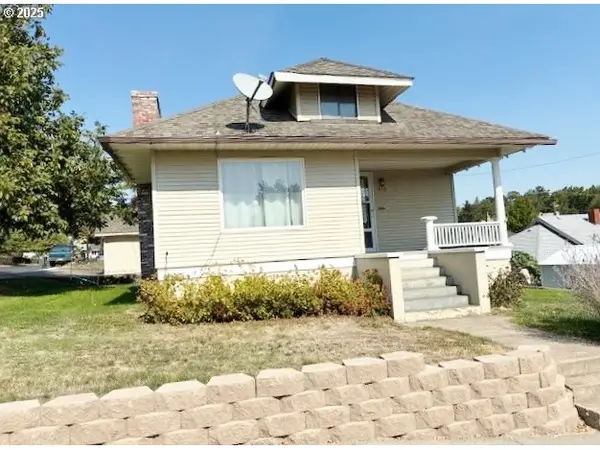 $318,000Active2 beds 2 baths2,204 sq. ft.
$318,000Active2 beds 2 baths2,204 sq. ft.913 NW Ellis Ave, Pendleton, OR 97801
MLS# 784211085Listed by: COLDWELL BANKER FARLEY COMPANY - New
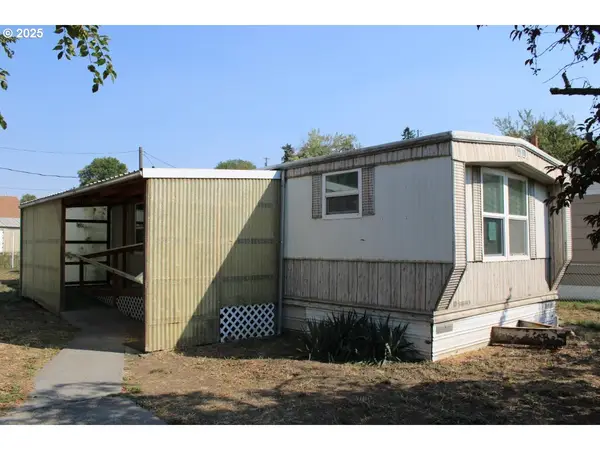 $175,000Active2 beds 1 baths728 sq. ft.
$175,000Active2 beds 1 baths728 sq. ft.514 SW 13th St, Pendleton, OR 97801
MLS# 476645395Listed by: COLDWELL BANKER FARLEY COMPANY - New
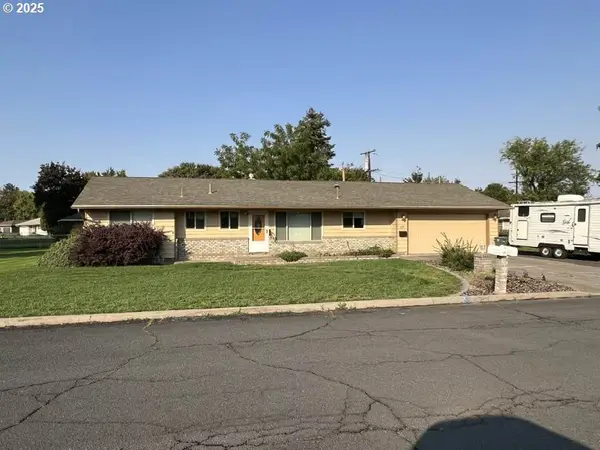 $395,000Active3 beds 2 baths1,343 sq. ft.
$395,000Active3 beds 2 baths1,343 sq. ft.1437 SW 40th St, Pendleton, OR 97801
MLS# 666184886Listed by: BLUE JEANS REALTY - New
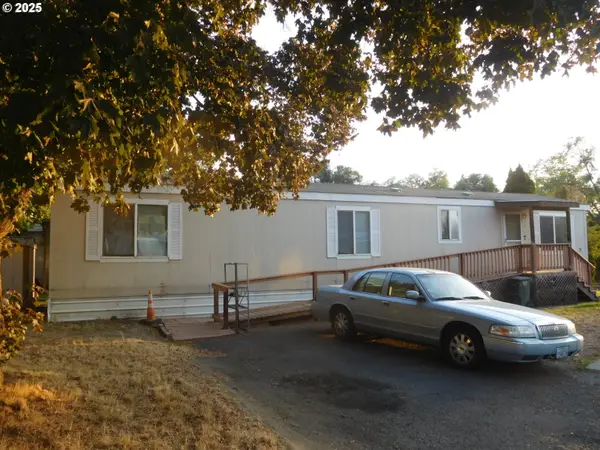 $49,000Active2 beds 1 baths960 sq. ft.
$49,000Active2 beds 1 baths960 sq. ft.1437 SW 37th St #43, Pendleton, OR 97801
MLS# 494877359Listed by: SEAQUIST REAL ESTATE - New
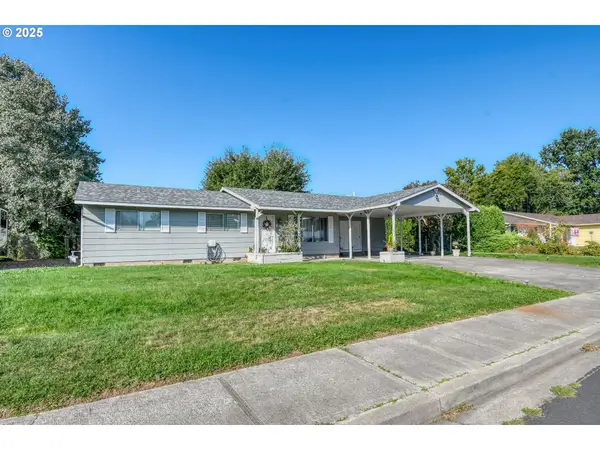 $364,900Active3 beds 2 baths1,517 sq. ft.
$364,900Active3 beds 2 baths1,517 sq. ft.1415 SW 44th St, Pendleton, OR 97801
MLS# 474788074Listed by: COLDWELL BANKER FARLEY COMPANY - New
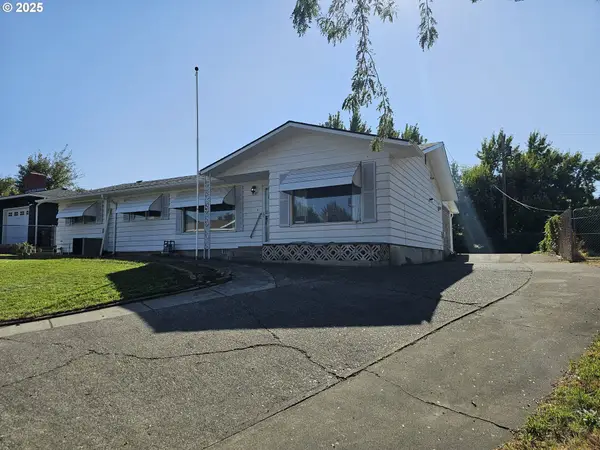 $350,000Active3 beds 2 baths1,646 sq. ft.
$350,000Active3 beds 2 baths1,646 sq. ft.3218 SW Isaac Ave, Pendleton, OR 97801
MLS# 273238273Listed by: COLDWELL BANKER FARLEY COMPANY - New
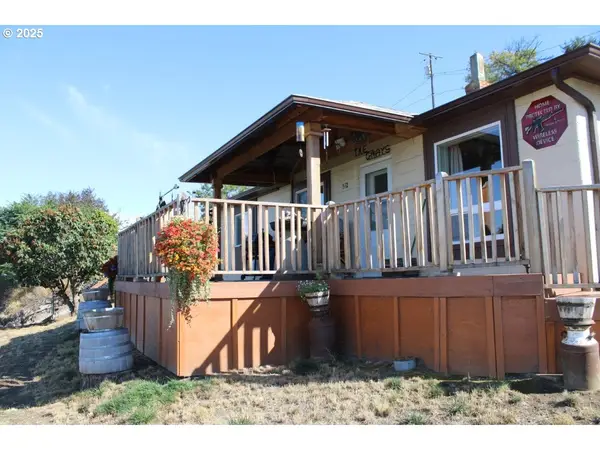 $348,000Active2 beds 1 baths912 sq. ft.
$348,000Active2 beds 1 baths912 sq. ft.512 SE 12th Dr, Pendleton, OR 97801
MLS# 434142306Listed by: COLDWELL BANKER FARLEY COMPANY - New
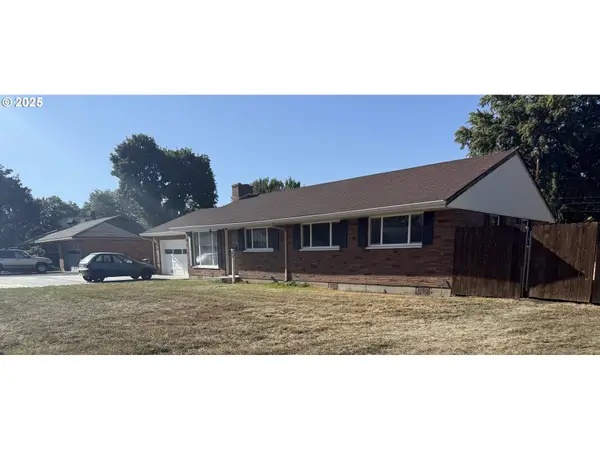 $395,000Active3 beds 2 baths1,269 sq. ft.
$395,000Active3 beds 2 baths1,269 sq. ft.1511 SW 41st St, Pendleton, OR 97801
MLS# 360143175Listed by: GARTON & ASSOCIATES, REALTOR 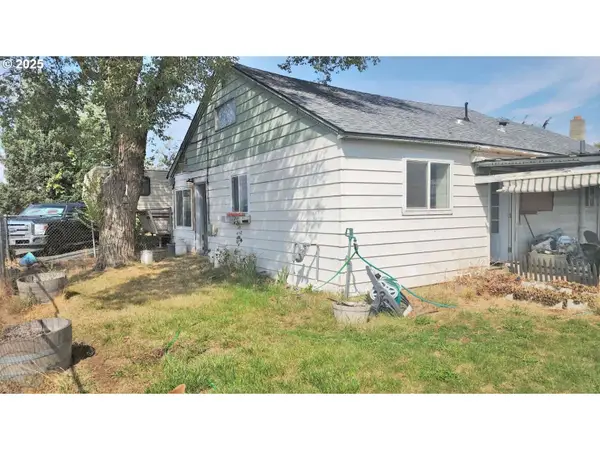 $224,900Active3 beds 1 baths1,884 sq. ft.
$224,900Active3 beds 1 baths1,884 sq. ft.716 SW 15th St, Pendleton, OR 97801
MLS# 175190116Listed by: CONGRESS REALTY $650,000Active1 beds 1 baths550 sq. ft.
$650,000Active1 beds 1 baths550 sq. ft.64955 Old Oregon, Pendleton, OR 97801
MLS# 554064806Listed by: BLUE JEANS REALTY
