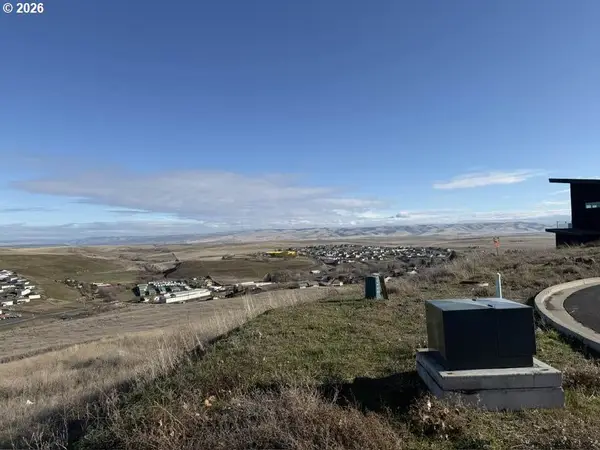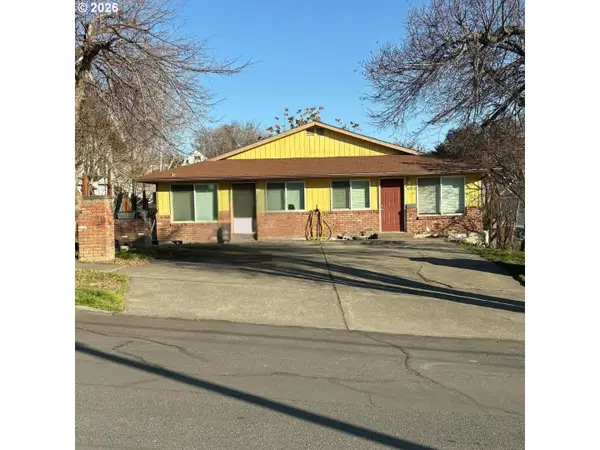4226 SW Kirk Ave, Pendleton, OR 97801
Local realty services provided by:Better Homes and Gardens Real Estate Realty Partners
Listed by: jef farley
Office: coldwell banker farley company
MLS#:368680722
Source:PORTLAND
Price summary
- Price:$596,200
- Price per sq. ft.:$293.26
About this home
EXPERIENCE ELEVATED LIVING in Creek Side Estates, Pendleton’s newest premier neighborhood located near Community park in the McKay Creek neighborhood. This stunning new construction home by Chamberlin Homes, LLC offers an architecturally impressive exterior and a thoughtfully designed interior. From the private primary suite to the expansive wrap around covered patio the home exudes quality and design. The open-concept layout begins with the “chefs” kitchen featuring gas appliances, quartz solid surface counters, stainless hood and large island with room for seating. The kitchen is open to the expansive living room full of window light and sliders to the uniquely designed wrap-around patio and features a floor to ceiling gas fireplace. The common areas adorn real hardwood floors. The primary bathroom features a gorgeous tile walk in shower and separate soaking tub. The design offers open, casual living spaces along with sequestered, private personal spaces. Completion date estimated for January 1, 2026. Chamberlin Homes LLC has a reputation for excellence spanning over 25 years and specializing in upper end, executive level homes in Southern Oregon. Creek Side Estates is a 14 lot development with a variety of large, flat lots immediately North of Community Park. Chamberlin Homes LLC is building spec homes as well as taking orders for custom pre-sales.
Contact an agent
Home facts
- Year built:2025
- Listing ID #:368680722
- Added:89 day(s) ago
- Updated:February 10, 2026 at 12:19 PM
Rooms and interior
- Bedrooms:3
- Total bathrooms:2
- Full bathrooms:2
- Living area:2,033 sq. ft.
Heating and cooling
- Cooling:Central Air
- Heating:Forced Air 90+
Structure and exterior
- Roof:Composition, Metal
- Year built:2025
- Building area:2,033 sq. ft.
- Lot area:0.17 Acres
Schools
- High school:Pendleton
- Middle school:Sunridge
- Elementary school:McKay Creek
Utilities
- Water:Public Water
- Sewer:Public Sewer
Finances and disclosures
- Price:$596,200
- Price per sq. ft.:$293.26
New listings near 4226 SW Kirk Ave
 $340,000Pending3 beds 2 baths1,296 sq. ft.
$340,000Pending3 beds 2 baths1,296 sq. ft.3033 SW Terrace Dr, Pendleton, OR 97801
MLS# 142143654Listed by: HEARTHSTONE REAL ESTATE- New
 $359,500Active3 beds 3 baths2,316 sq. ft.
$359,500Active3 beds 3 baths2,316 sq. ft.1536 SW 44th St, Pendleton, OR 97801
MLS# 538223736Listed by: SEAQUIST REAL ESTATE - New
 $65,000Active0.52 Acres
$65,000Active0.52 Acres1213 SW 17th Pl, Pendleton, OR 97801
MLS# 353071735Listed by: BLUE JEANS REALTY - New
 $194,000Active3 beds 1 baths1,414 sq. ft.
$194,000Active3 beds 1 baths1,414 sq. ft.1414 SW 24th St, Pendleton, OR 97801
MLS# 519970343Listed by: SEAQUIST REAL ESTATE  $375,000Active4 beds 2 baths2,277 sq. ft.
$375,000Active4 beds 2 baths2,277 sq. ft.615 NW 3rd St, Pendleton, OR 97801
MLS# 748286513Listed by: HEARTHSTONE REAL ESTATE $124,900Active2 beds 2 baths1,214 sq. ft.
$124,900Active2 beds 2 baths1,214 sq. ft.40 NE Mount Hebron Dr, Pendleton, OR 97801
MLS# 411533232Listed by: SEAQUIST REAL ESTATE $298,000Pending-- beds -- baths1,760 sq. ft.
$298,000Pending-- beds -- baths1,760 sq. ft.412 NW 8th St, Pendleton, OR 97801
MLS# 500282792Listed by: REALTY FIRST $298,000Pending4 beds 2 baths1,760 sq. ft.
$298,000Pending4 beds 2 baths1,760 sq. ft.412 NW 8th St, Pendleton, OR 97801
MLS# 627030533Listed by: REALTY FIRST $310,000Pending4 beds 2 baths1,584 sq. ft.
$310,000Pending4 beds 2 baths1,584 sq. ft.3312 SW Kirk Ave, Pendleton, OR 97801
MLS# 140043845Listed by: COLDWELL BANKER FARLEY COMPANY $319,000Active3 beds 1 baths2,354 sq. ft.
$319,000Active3 beds 1 baths2,354 sq. ft.3 NW 9th St, Pendleton, OR 97801
MLS# 171954396Listed by: COLDWELL BANKER FARLEY COMPANY

