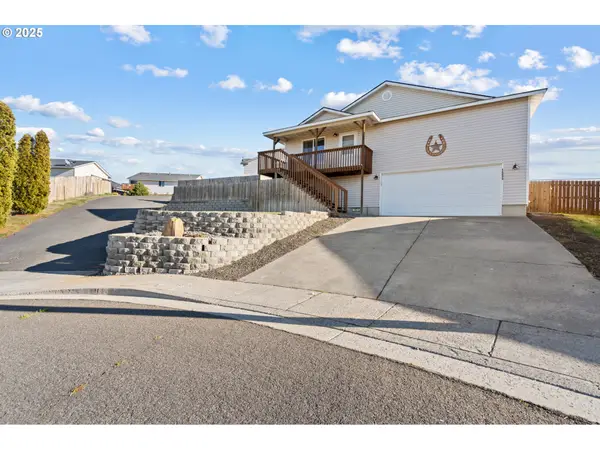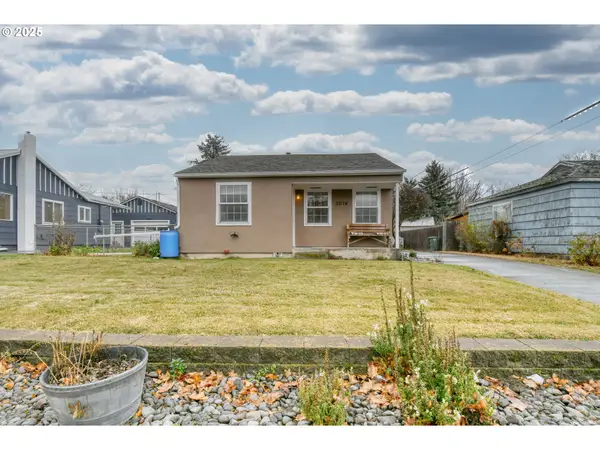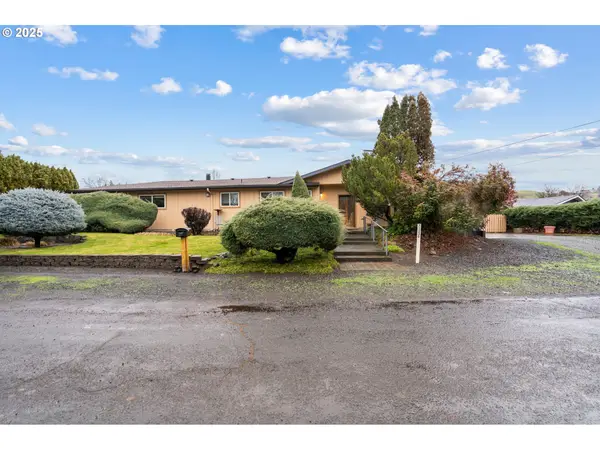526 SE 15th St, Pendleton, OR 97801
Local realty services provided by:Better Homes and Gardens Real Estate Realty Partners
526 SE 15th St,Pendleton, OR 97801
$399,900
- 3 Beds
- 2 Baths
- 1,650 sq. ft.
- Single family
- Active
Listed by: jerry baker
Office: coldwell banker farley company
MLS#:585228337
Source:PORTLAND
Price summary
- Price:$399,900
- Price per sq. ft.:$242.36
About this home
Just Listed – Practically Brand New 2024 Manufactured Home on ½ Acre with Stunning Valley Views!Welcome to your dream home! This beautifully crafted 2024 double-wide manufactured home offers the perfect blend of modern comfort and scenic tranquility. Nestled on a spacious half-acre lot, this 3-bedroom, 2-bath residence spans 1,650 square feet of open-concept living space.Step inside to find a bright, airy layout featuring laminate flooring throughout and quartz countertops that add a touch of luxury to the kitchen and bathrooms. The kitchen is ideal for cooking and entertaining, while large windows throughout the home bring in an abundance of natural light and showcase breathtaking views of the valley.Enjoy the peace and privacy of semi-rural living while still being within easy reach of town amenities. Whether you're relaxing on the porch, hosting friends, or simply taking in the scenery, this property offers the perfect place to call home. 10 x 20 storage shed included!Don’t miss this rare opportunity to own a nearly new home with room to grow and views to inspire!
Contact an agent
Home facts
- Year built:2024
- Listing ID #:585228337
- Added:192 day(s) ago
- Updated:December 21, 2025 at 07:24 PM
Rooms and interior
- Bedrooms:3
- Total bathrooms:2
- Full bathrooms:2
- Living area:1,650 sq. ft.
Heating and cooling
- Heating:Mini Split
Structure and exterior
- Roof:Composition
- Year built:2024
- Building area:1,650 sq. ft.
- Lot area:0.47 Acres
Schools
- High school:Pendleton
- Middle school:Sunridge
- Elementary school:Washington
Utilities
- Water:Public Water
- Sewer:Public Sewer
Finances and disclosures
- Price:$399,900
- Price per sq. ft.:$242.36
- Tax amount:$669 (2024)
New listings near 526 SE 15th St
- New
 $309,000Active3 beds 2 baths1,264 sq. ft.
$309,000Active3 beds 2 baths1,264 sq. ft.1320 SW 11th Ct, Pendleton, OR 97801
MLS# 771119198Listed by: COLDWELL BANKER FARLEY COMPANY - New
 $485,400Active48.54 Acres
$485,400Active48.54 Acres71495 Emigrant Rd, Pendleton, OR 97801
MLS# 483581552Listed by: KELLER WILLIAMS PDX CENTRAL - New
 $355,000Active3 beds 3 baths1,908 sq. ft.
$355,000Active3 beds 3 baths1,908 sq. ft.3226 SW Isaac Ave, Pendleton, OR 97801
MLS# 465251563Listed by: HEARTHSTONE REAL ESTATE - New
 $169,900Active4 beds 2 baths1,400 sq. ft.
$169,900Active4 beds 2 baths1,400 sq. ft.521 SW 19th St, Pendleton, OR 97801
MLS# 629085418Listed by: WILLIAM E JOHNSON - New
 $329,000Active3 beds 2 baths1,472 sq. ft.
$329,000Active3 beds 2 baths1,472 sq. ft.1004 SW 33rd St, Pendleton, OR 97801
MLS# 423215126Listed by: HEARTHSTONE REAL ESTATE  $290,000Pending3 beds 2 baths1,738 sq. ft.
$290,000Pending3 beds 2 baths1,738 sq. ft.1800 SW Goodwin Pl, Pendleton, OR 97801
MLS# 328192363Listed by: EXP REALTY, LLC $215,000Active2 beds 1 baths770 sq. ft.
$215,000Active2 beds 1 baths770 sq. ft.3014 SW Kirk Ave, Pendleton, OR 97801
MLS# 212543207Listed by: COLDWELL BANKER FARLEY COMPANY $379,000Active3 beds 2 baths1,606 sq. ft.
$379,000Active3 beds 2 baths1,606 sq. ft.71539 SW Bridle Dr, Pendleton, OR 97801
MLS# 421193950Listed by: JOHN L SCOTT HERMISTON $479,000Pending4 beds 1 baths1,404 sq. ft.
$479,000Pending4 beds 1 baths1,404 sq. ft.4207 SW Sheridan Ave, Pendleton, OR 97801
MLS# 178259448Listed by: HEARTHSTONE REAL ESTATE $370,000Pending3 beds 2 baths1,200 sq. ft.
$370,000Pending3 beds 2 baths1,200 sq. ft.1214 NW Furnish Pl, Pendleton, OR 97801
MLS# 596181905Listed by: HEARTHSTONE REAL ESTATE
